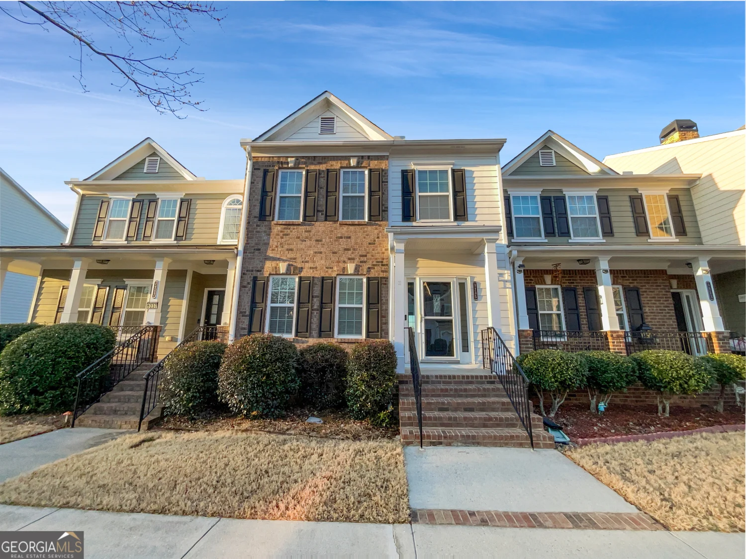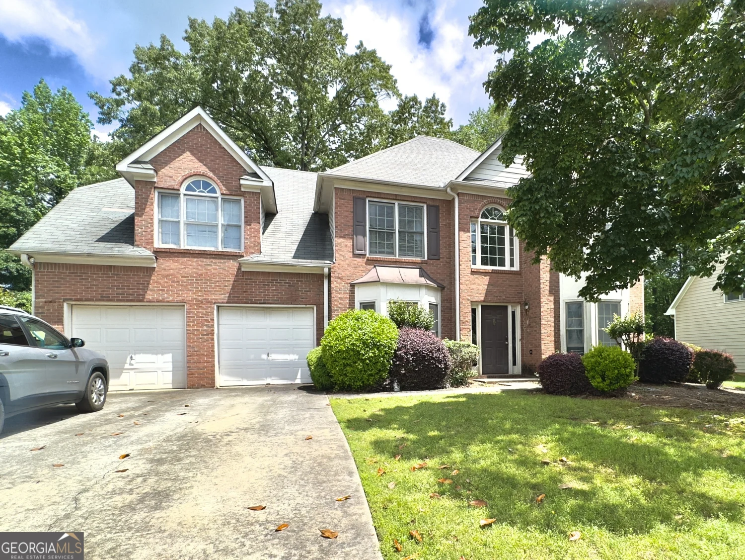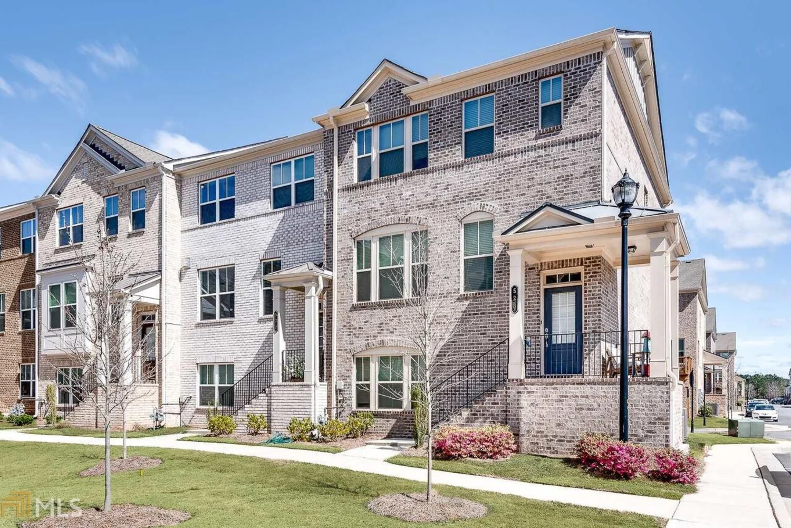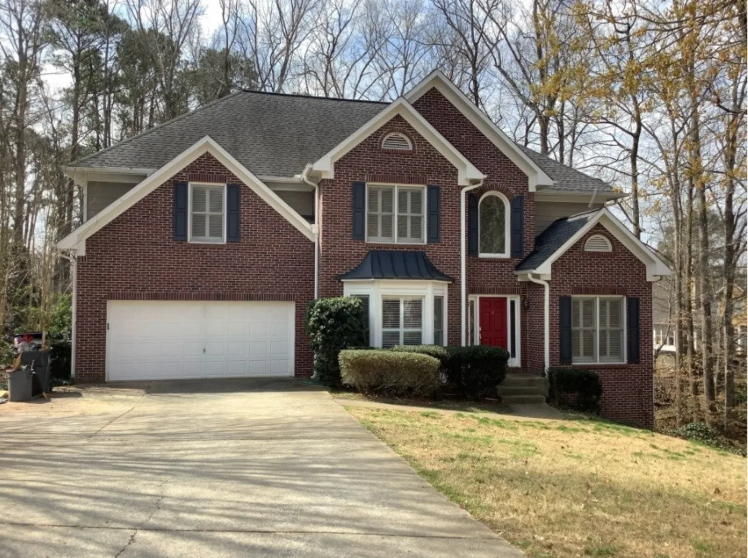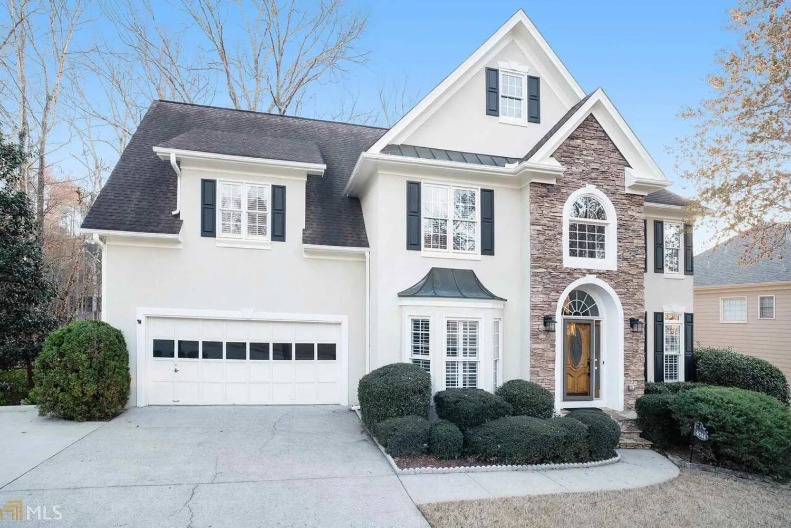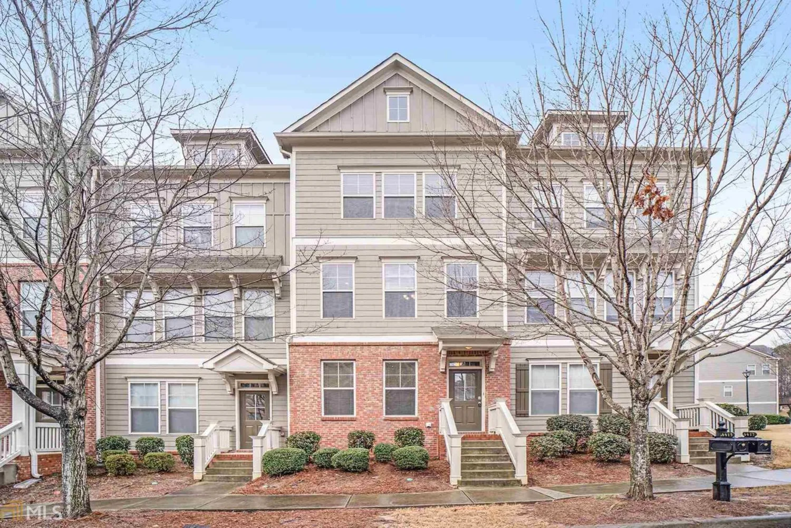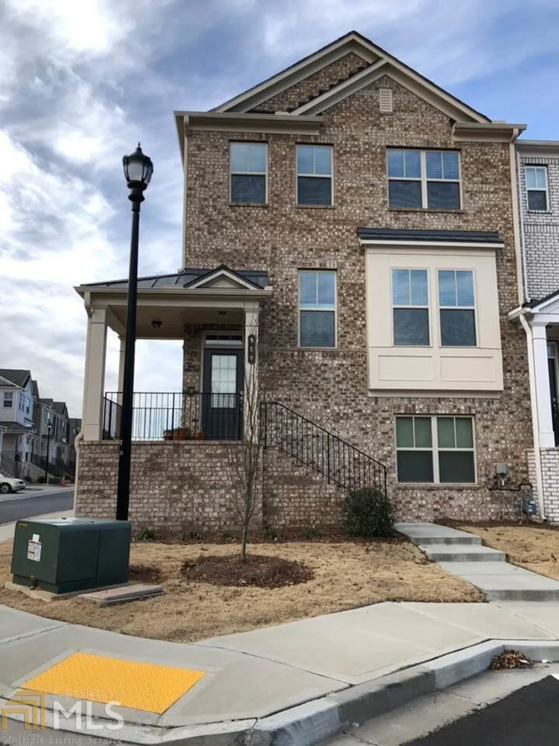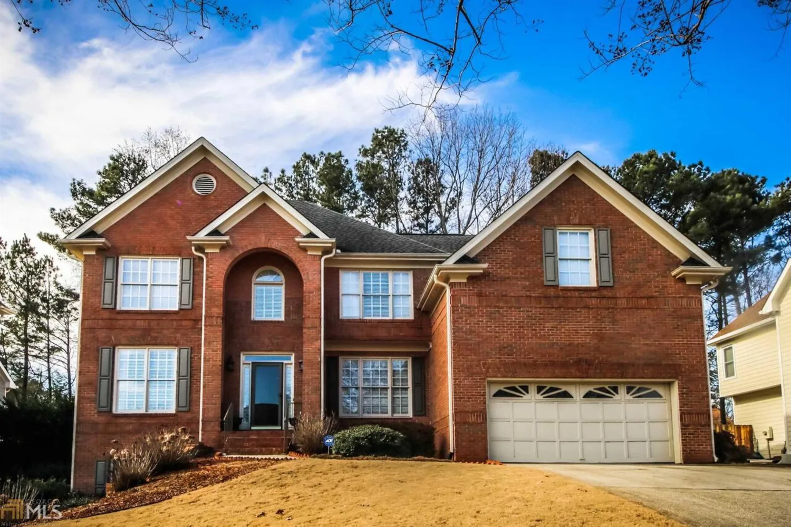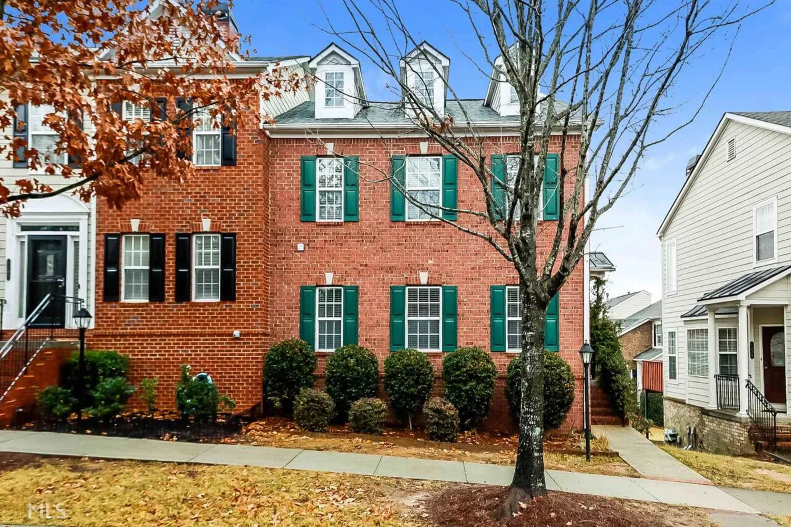4330 riverglen circleSuwanee, GA 30024
4330 riverglen circleSuwanee, GA 30024
Description
Welcome new Homeowners! This is an amazing home with 5 Beds and 4 Baths ready to move in. High ceiling family room with open concept from the kitchen. Hardwood floor throughout the main floor. The house just got fresh paint. Walk-in closet. Guest bedroom on main floor with full bath. What are you waiting for? Come and check it out NOW!!
Property Details for 4330 Riverglen Circle
- Subdivision ComplexRiver Glen
- Architectural StyleBrick Front, Other, Traditional
- Num Of Parking Spaces2
- Parking FeaturesGarage
- Property AttachedNo
LISTING UPDATED:
- StatusClosed
- MLS #8879816
- Days on Site4
- Taxes$5,551.97 / year
- MLS TypeResidential
- Year Built2002
- Lot Size0.25 Acres
- CountryGwinnett
LISTING UPDATED:
- StatusClosed
- MLS #8879816
- Days on Site4
- Taxes$5,551.97 / year
- MLS TypeResidential
- Year Built2002
- Lot Size0.25 Acres
- CountryGwinnett
Building Information for 4330 Riverglen Circle
- StoriesTwo
- Year Built2002
- Lot Size0.2500 Acres
Payment Calculator
Term
Interest
Home Price
Down Payment
The Payment Calculator is for illustrative purposes only. Read More
Property Information for 4330 Riverglen Circle
Summary
Location and General Information
- Directions: Please use GPS
- Coordinates: 34.036808,-84.108822
School Information
- Elementary School: Burnette
- Middle School: Richard Hull
- High School: Peachtree Ridge
Taxes and HOA Information
- Parcel Number: R7240 357
- Tax Year: 2019
- Association Fee Includes: Other, Swimming
- Tax Lot: 77
Virtual Tour
Parking
- Open Parking: No
Interior and Exterior Features
Interior Features
- Cooling: Electric, Other, Ceiling Fan(s), Central Air
- Heating: Natural Gas, Other, Forced Air
- Appliances: Microwave, Other, Oven, Refrigerator
- Basement: None
- Interior Features: High Ceilings, Double Vanity, Other
- Levels/Stories: Two
- Foundation: Slab
- Main Bedrooms: 1
- Bathrooms Total Integer: 4
- Main Full Baths: 1
- Bathrooms Total Decimal: 4
Exterior Features
- Construction Materials: Other
- Pool Private: No
Property
Utilities
- Water Source: Public
Property and Assessments
- Home Warranty: Yes
- Property Condition: Resale
Green Features
Lot Information
- Above Grade Finished Area: 3276
- Lot Features: Private
Multi Family
- Number of Units To Be Built: Square Feet
Rental
Rent Information
- Land Lease: Yes
Public Records for 4330 Riverglen Circle
Tax Record
- 2019$5,551.97 ($462.66 / month)
Home Facts
- Beds5
- Baths4
- Total Finished SqFt3,276 SqFt
- Above Grade Finished3,276 SqFt
- StoriesTwo
- Lot Size0.2500 Acres
- StyleSingle Family Residence
- Year Built2002
- APNR7240 357
- CountyGwinnett
- Fireplaces1


