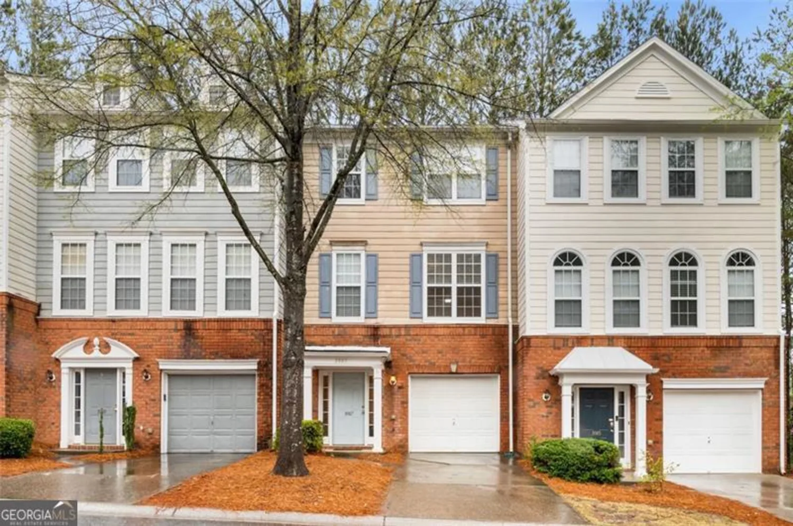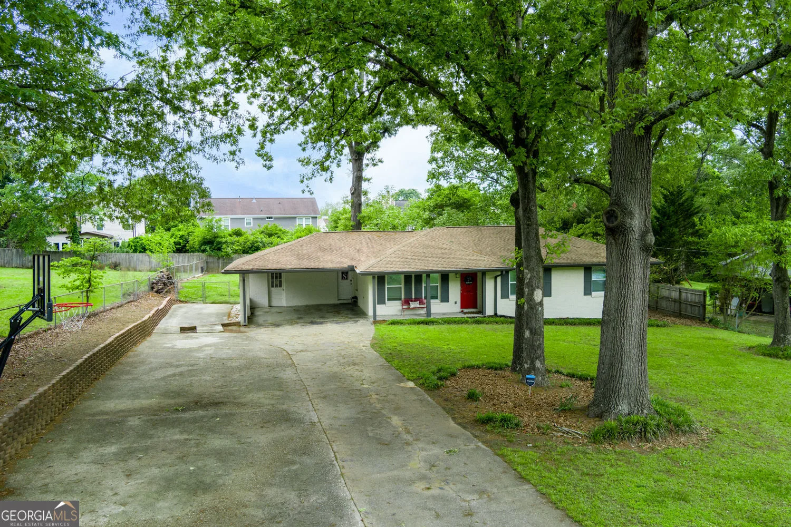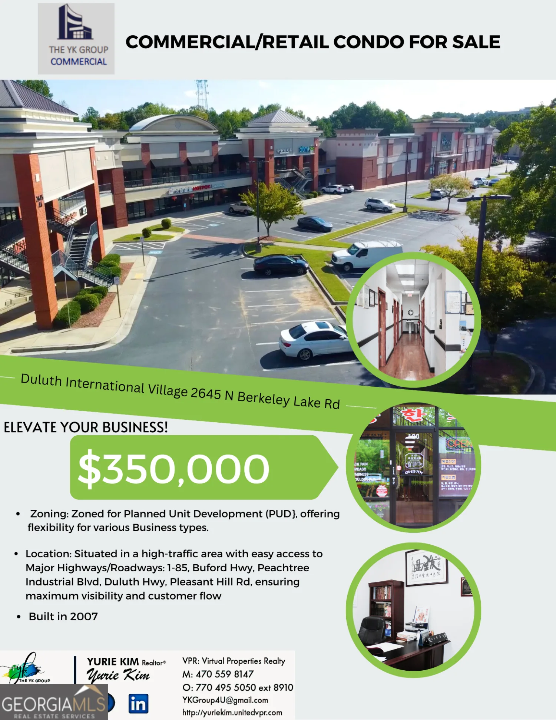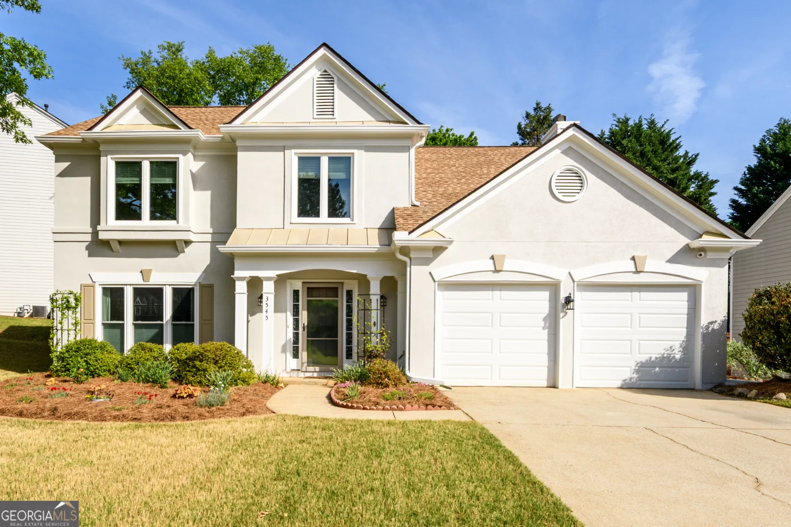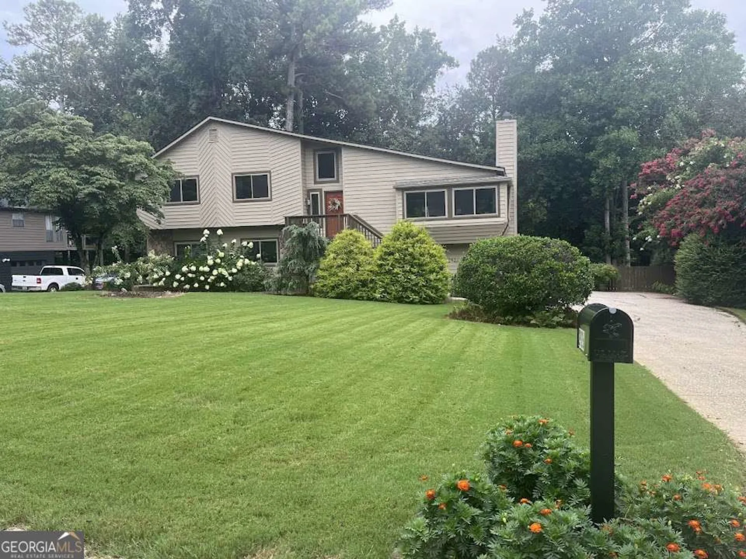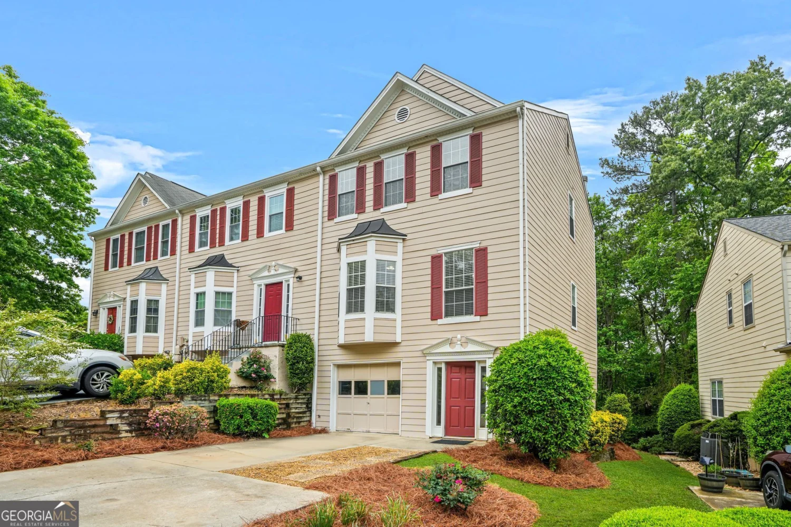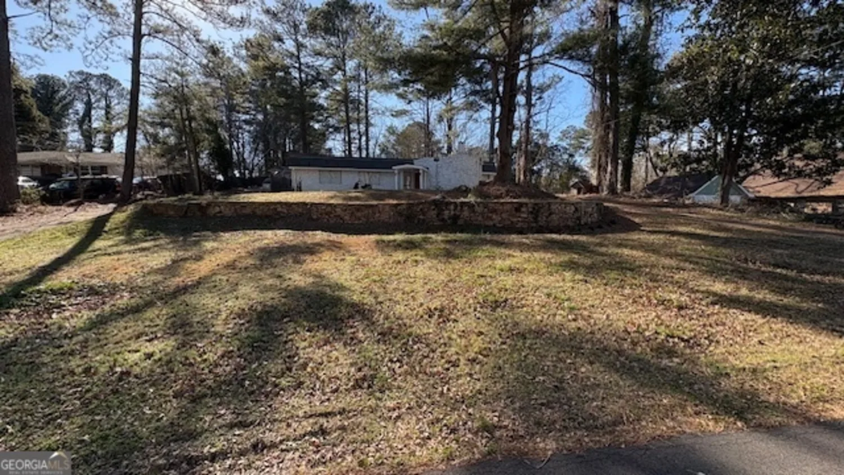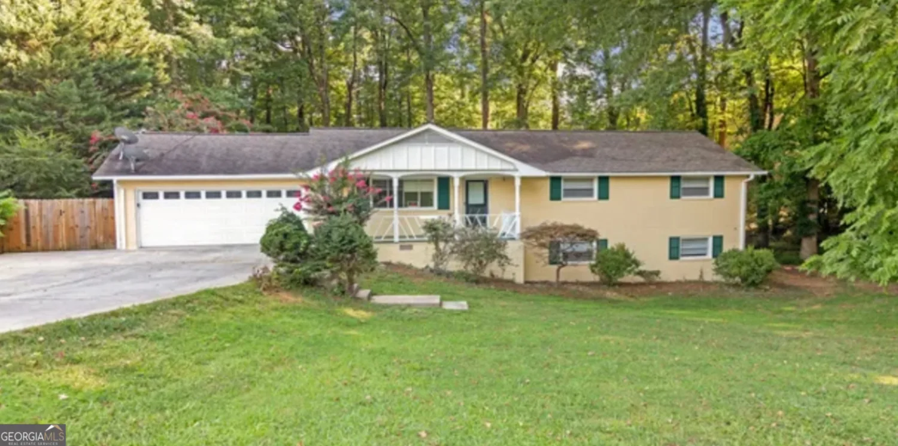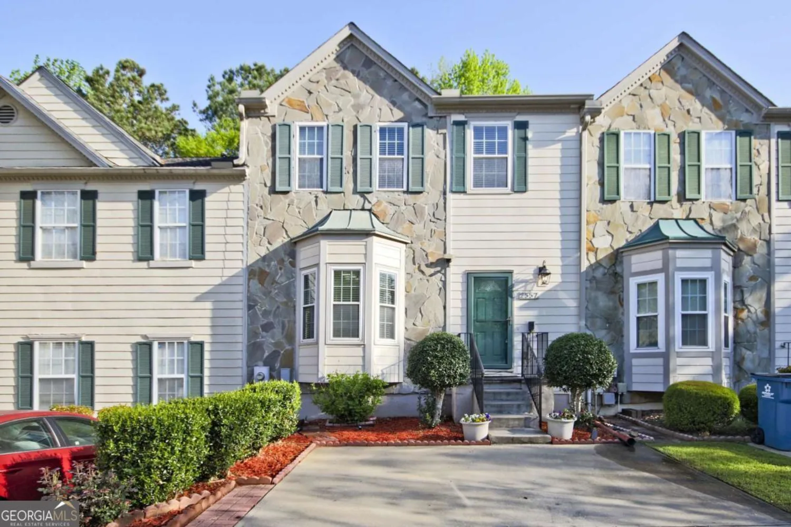1823 mount hope courtDuluth, GA 30097
1823 mount hope courtDuluth, GA 30097
Description
Welcome home to this 5/3.5, 2 story colonial style home w/dbl front porches on an unfinished basement, nestled on 1.2 acres in cul-de-sac. Main level features renovated kitchen, breakfast rm, formal living rm, formal dining rm, & family room w/FP. Upper level boasts PRV master ste w/sitting rm, dbl closets, dbl vanity, & jacuzzi tub. Teen ste w/private bath. Secondary BRs w/private access to veranda & guest bath. Terrace level ready to finish to your plans. Enjoy evenings in your backyard oasis. Custom stone pavers & large party deck. Peachtree Ridge school district.
Property Details for 1823 Mount Hope Court
- Subdivision ComplexOld Peachtree Plantation
- Architectural StyleColonial
- ExteriorBalcony, Gas Grill
- Num Of Parking Spaces2
- Parking FeaturesGarage
- Property AttachedNo
LISTING UPDATED:
- StatusClosed
- MLS #8900949
- Days on Site41
- Taxes$5,190.77 / year
- HOA Fees$600 / month
- MLS TypeResidential
- Year Built1991
- Lot Size1.22 Acres
- CountryGwinnett
LISTING UPDATED:
- StatusClosed
- MLS #8900949
- Days on Site41
- Taxes$5,190.77 / year
- HOA Fees$600 / month
- MLS TypeResidential
- Year Built1991
- Lot Size1.22 Acres
- CountryGwinnett
Building Information for 1823 Mount Hope Court
- StoriesThree Or More
- Year Built1991
- Lot Size1.2200 Acres
Payment Calculator
Term
Interest
Home Price
Down Payment
The Payment Calculator is for illustrative purposes only. Read More
Property Information for 1823 Mount Hope Court
Summary
Location and General Information
- Community Features: Park, Pool, Sidewalks, Street Lights, Tennis Court(s), Walk To Schools, Near Shopping
- Directions: Use GPS.
- Coordinates: 34.022046,-84.103323
School Information
- Elementary School: Parsons
- Middle School: Richard Hull
- High School: Peachtree Ridge
Taxes and HOA Information
- Parcel Number: R7199 162
- Tax Year: 2019
- Association Fee Includes: Maintenance Grounds, Swimming, Tennis
- Tax Lot: 34
Virtual Tour
Parking
- Open Parking: No
Interior and Exterior Features
Interior Features
- Cooling: Electric, Ceiling Fan(s), Central Air
- Heating: Natural Gas, Central, Forced Air
- Appliances: Cooktop, Dishwasher, Double Oven, Microwave
- Basement: Daylight, Interior Entry, Exterior Entry, Full
- Fireplace Features: Family Room, Factory Built, Wood Burning Stove
- Flooring: Carpet, Hardwood, Tile
- Interior Features: Bookcases, High Ceilings, Double Vanity, Rear Stairs, Separate Shower, Walk-In Closet(s)
- Levels/Stories: Three Or More
- Kitchen Features: Breakfast Area, Breakfast Bar, Pantry, Solid Surface Counters
- Total Half Baths: 1
- Bathrooms Total Integer: 4
- Bathrooms Total Decimal: 3
Exterior Features
- Construction Materials: Concrete
- Fencing: Fenced
- Patio And Porch Features: Porch
- Roof Type: Composition
- Laundry Features: Common Area
- Pool Private: No
Property
Utilities
- Sewer: Septic Tank
- Water Source: Public
Property and Assessments
- Home Warranty: Yes
- Property Condition: Resale
Green Features
- Green Energy Efficient: Thermostat
Lot Information
- Above Grade Finished Area: 3030
- Lot Features: Cul-De-Sac, Private
Multi Family
- Number of Units To Be Built: Square Feet
Rental
Rent Information
- Land Lease: Yes
- Occupant Types: Vacant
Public Records for 1823 Mount Hope Court
Tax Record
- 2019$5,190.77 ($432.56 / month)
Home Facts
- Beds5
- Baths3
- Total Finished SqFt3,030 SqFt
- Above Grade Finished3,030 SqFt
- StoriesThree Or More
- Lot Size1.2200 Acres
- StyleSingle Family Residence
- Year Built1991
- APNR7199 162
- CountyGwinnett
- Fireplaces1


