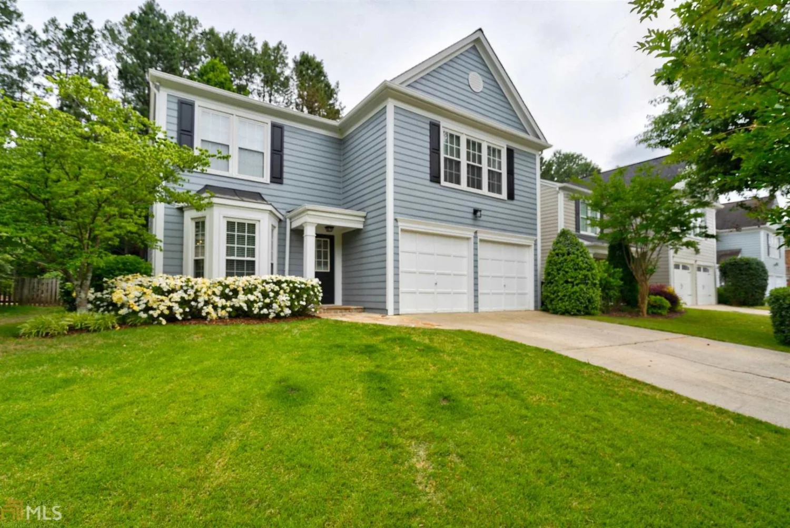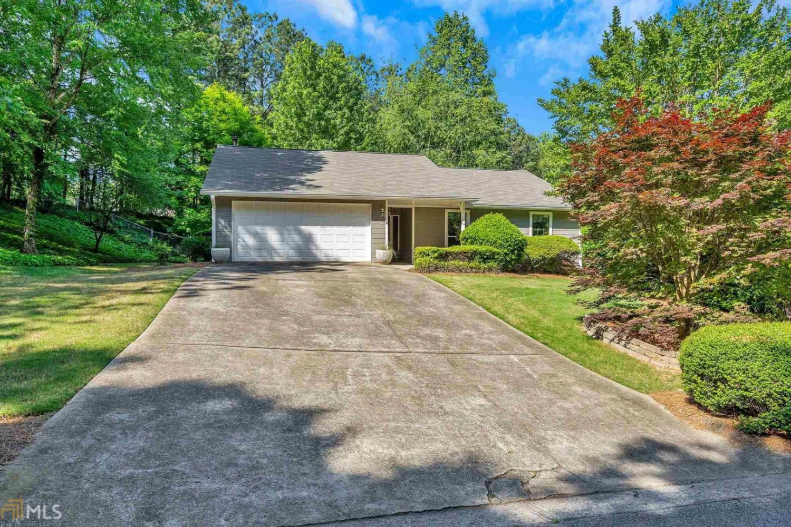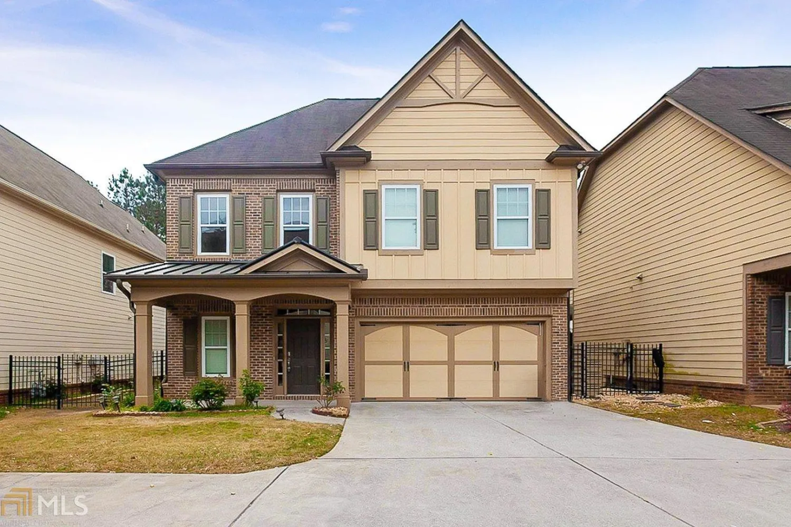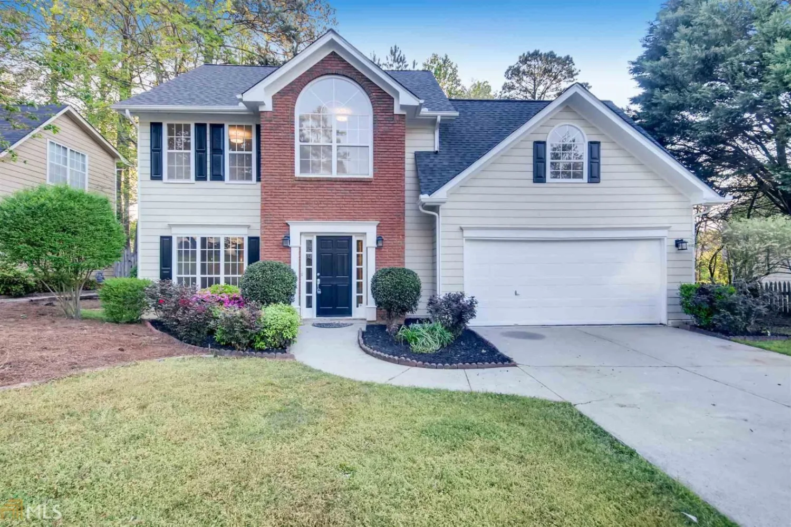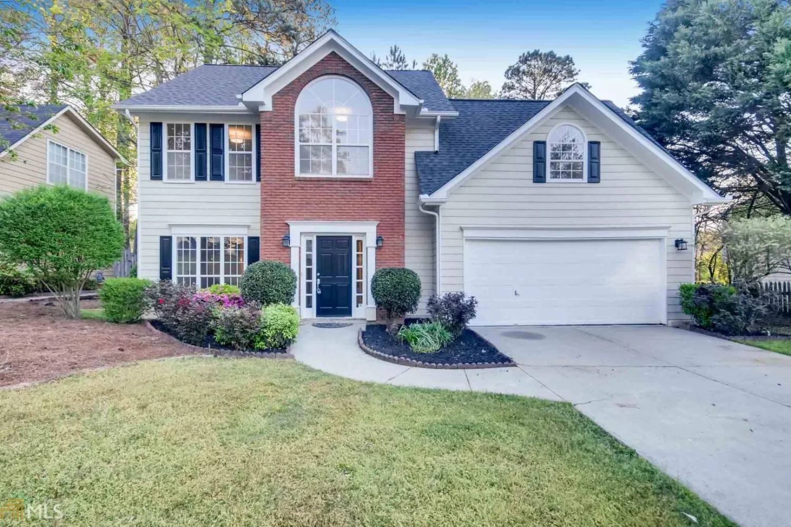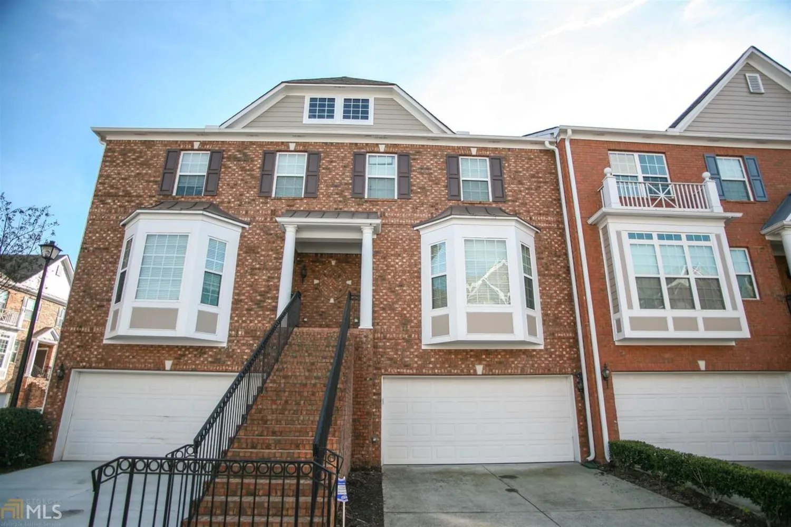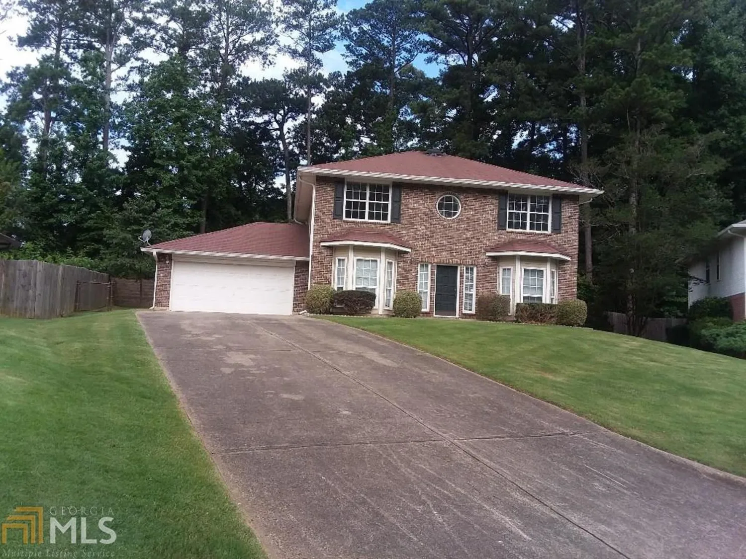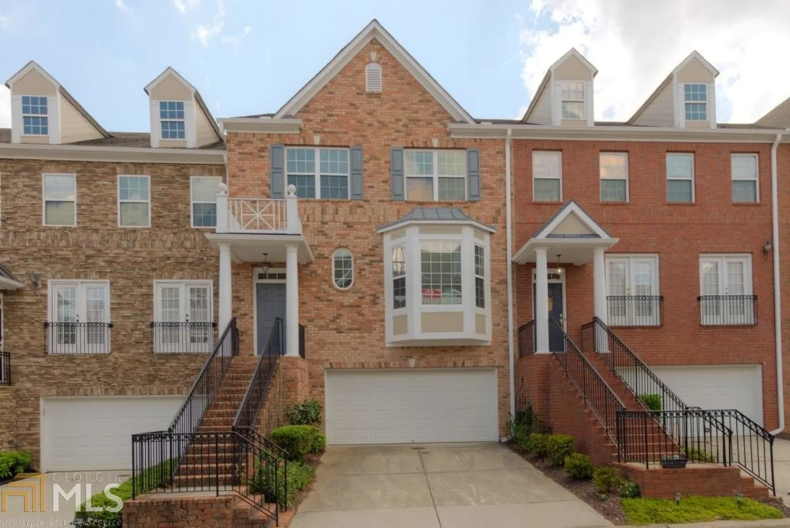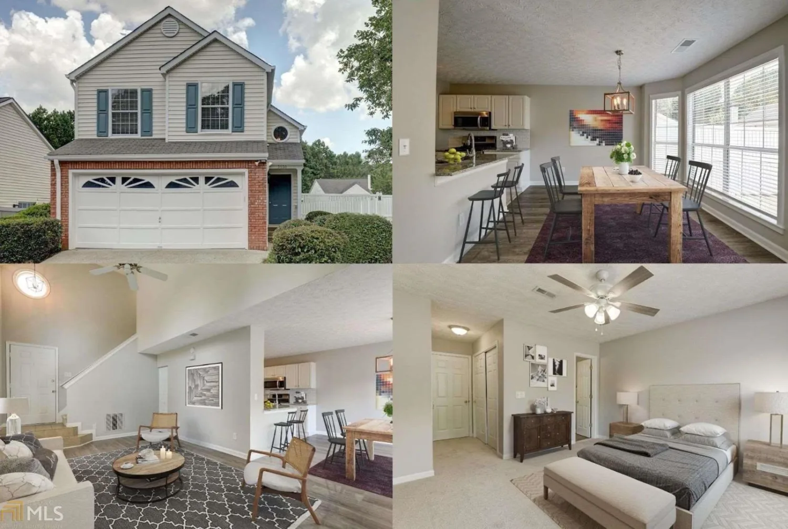11280 bramshill driveJohns Creek, GA 30022
11280 bramshill driveJohns Creek, GA 30022
Description
NO RENTAL RESTRICTIONS!! Beautifully renovated/turn-key home with great curb appeal on awesome, flat lot in top school district. Completely remodeled bathrooms with tile showers and all new fixtures, New flooring, fresh paint, Hardiplank siding, brand new architectural roof, new French doors to deck, new stainless steel appliances, updated light fixtures, electrical outlets and switches, White kitchen with granite countertops and stainless dishwasher and stove. Home is in great shape and ready for new owner. Seller is a licensed Realtor in the state of Georgia selling a personal property.
Property Details for 11280 Bramshill Drive
- Subdivision ComplexHunters Forest
- Architectural StyleCape Cod, Traditional
- Num Of Parking Spaces1
- Parking FeaturesAttached, Garage Door Opener, Garage
- Property AttachedNo
LISTING UPDATED:
- StatusClosed
- MLS #8909391
- Days on Site5
- Taxes$2,382.98 / year
- MLS TypeResidential
- Year Built1985
- Lot Size0.24 Acres
- CountryFulton
LISTING UPDATED:
- StatusClosed
- MLS #8909391
- Days on Site5
- Taxes$2,382.98 / year
- MLS TypeResidential
- Year Built1985
- Lot Size0.24 Acres
- CountryFulton
Building Information for 11280 Bramshill Drive
- StoriesTwo
- Year Built1985
- Lot Size0.2400 Acres
Payment Calculator
Term
Interest
Home Price
Down Payment
The Payment Calculator is for illustrative purposes only. Read More
Property Information for 11280 Bramshill Drive
Summary
Location and General Information
- Community Features: Street Lights
- Directions: 400N to exit 10 onto Old Milton Pkwy. Take Right off exit. Left onto Jones Bridge Rd, drive 1/4 mile, turn L into Hunters Forest SD (Rotherick Dr.). L onto Bramshill Dr. #11280 is on the right.
- Coordinates: 34.054618,-84.222569
School Information
- Elementary School: Ocee
- Middle School: Taylor Road
- High School: Chattahoochee
Taxes and HOA Information
- Parcel Number: 11 046401660238
- Tax Year: 2019
- Association Fee Includes: None
- Tax Lot: 66
Virtual Tour
Parking
- Open Parking: No
Interior and Exterior Features
Interior Features
- Cooling: Electric, Ceiling Fan(s), Central Air
- Heating: Natural Gas, Central, Forced Air
- Appliances: Gas Water Heater, Cooktop, Dishwasher, Disposal
- Basement: Concrete, None
- Fireplace Features: Family Room, Gas Starter, Gas Log
- Flooring: Carpet, Tile
- Interior Features: Bookcases, Walk-In Closet(s), Roommate Plan, Split Bedroom Plan
- Levels/Stories: Two
- Kitchen Features: Breakfast Area, Solid Surface Counters
- Foundation: Slab
- Main Bedrooms: 1
- Bathrooms Total Integer: 2
- Main Full Baths: 1
- Bathrooms Total Decimal: 2
Exterior Features
- Construction Materials: Concrete
- Patio And Porch Features: Deck, Patio
- Roof Type: Composition
- Security Features: Carbon Monoxide Detector(s), Smoke Detector(s)
- Laundry Features: Other
- Pool Private: No
- Other Structures: Outbuilding, Workshop
Property
Utilities
- Utilities: Cable Available, Sewer Connected
- Water Source: Public
Property and Assessments
- Home Warranty: Yes
- Property Condition: Updated/Remodeled, Resale
Green Features
- Green Energy Efficient: Insulation, Thermostat
Lot Information
- Above Grade Finished Area: 1312
- Lot Features: Level, Private
Multi Family
- Number of Units To Be Built: Square Feet
Rental
Rent Information
- Land Lease: Yes
Public Records for 11280 Bramshill Drive
Tax Record
- 2019$2,382.98 ($198.58 / month)
Home Facts
- Beds3
- Baths2
- Total Finished SqFt1,312 SqFt
- Above Grade Finished1,312 SqFt
- StoriesTwo
- Lot Size0.2400 Acres
- StyleSingle Family Residence
- Year Built1985
- APN11 046401660238
- CountyFulton
- Fireplaces1


