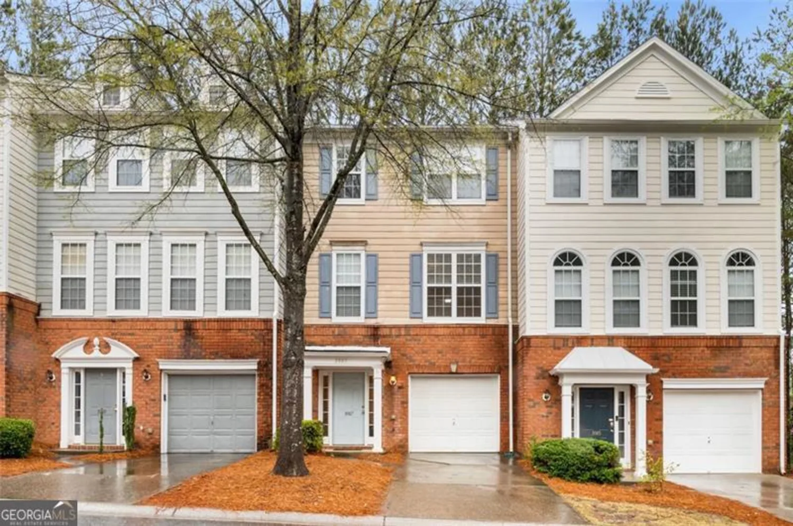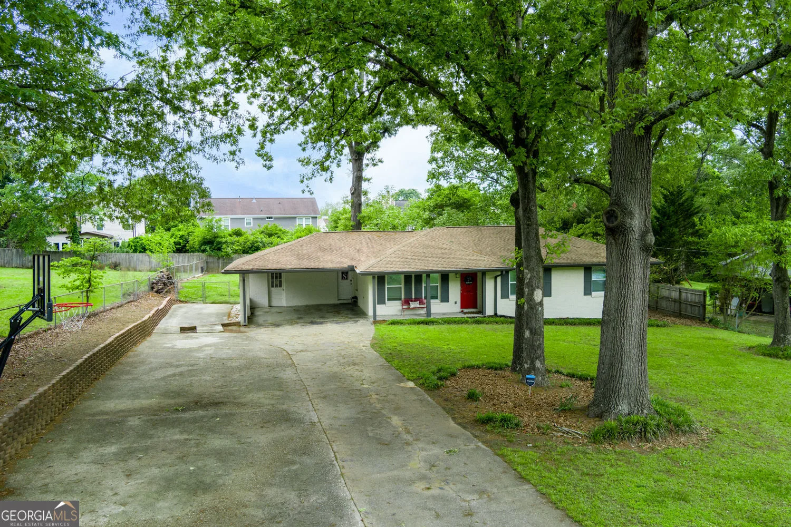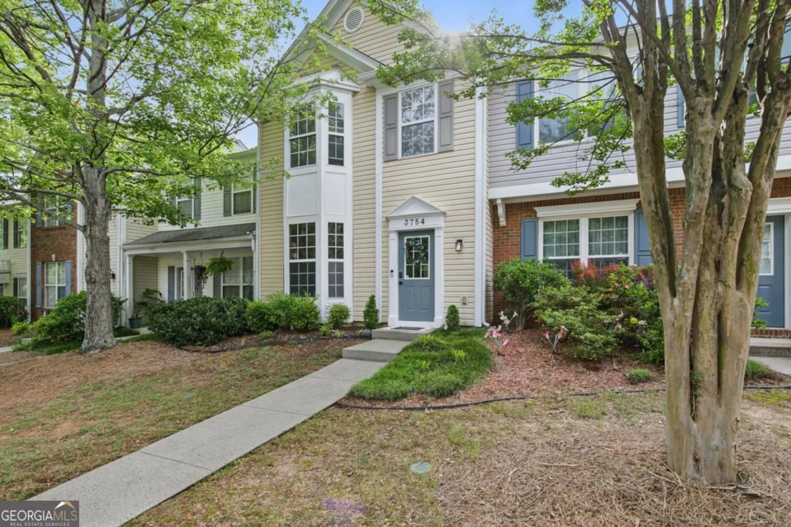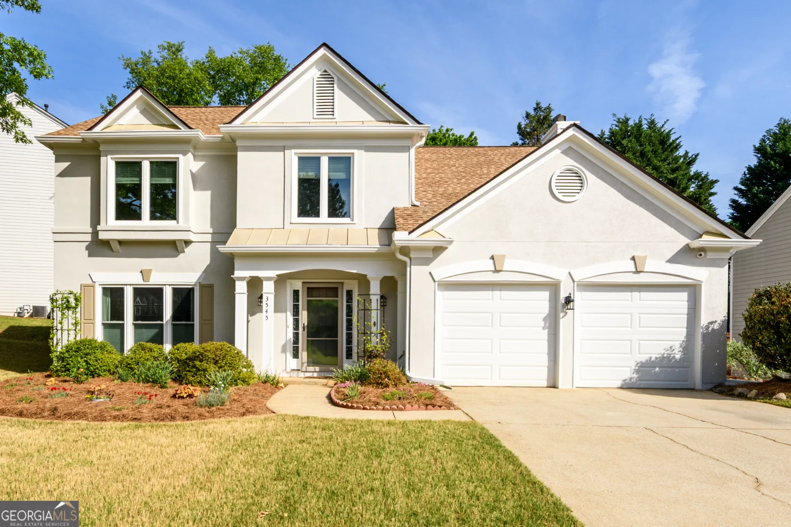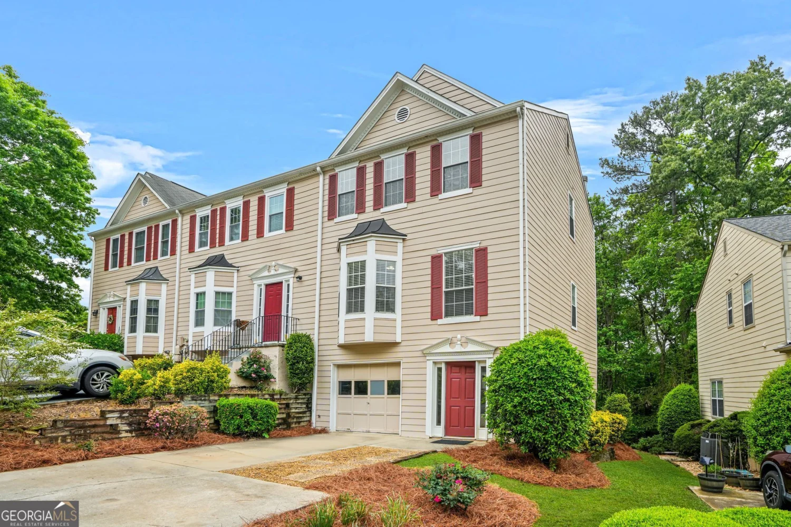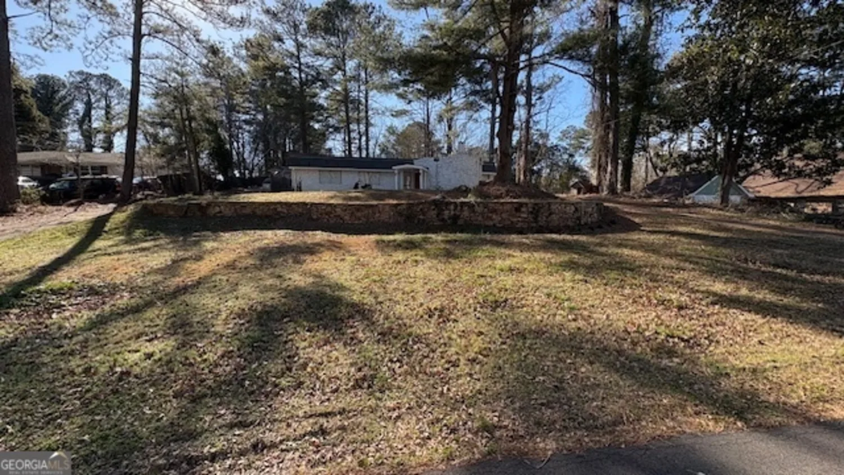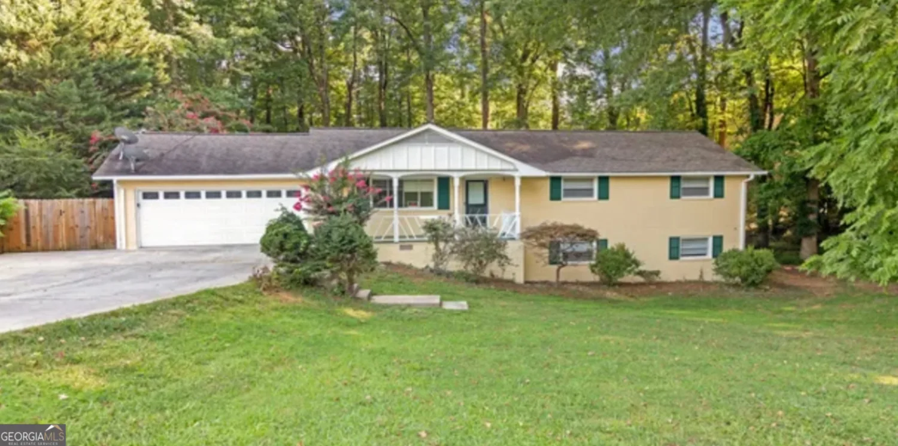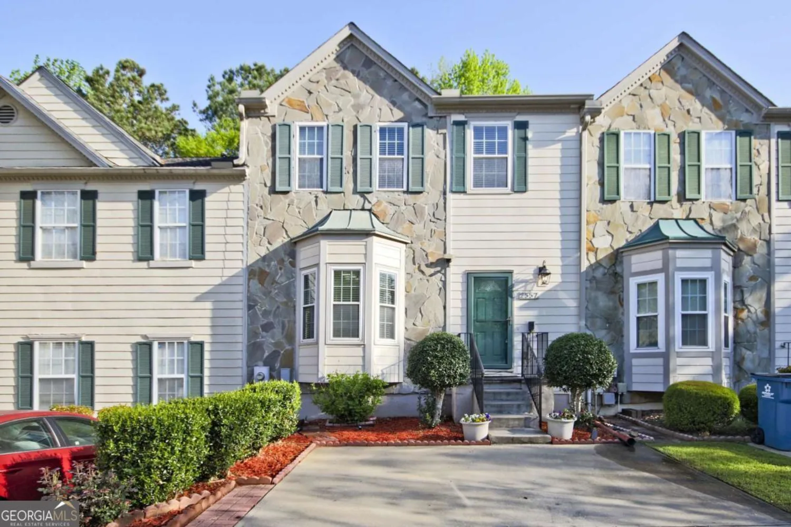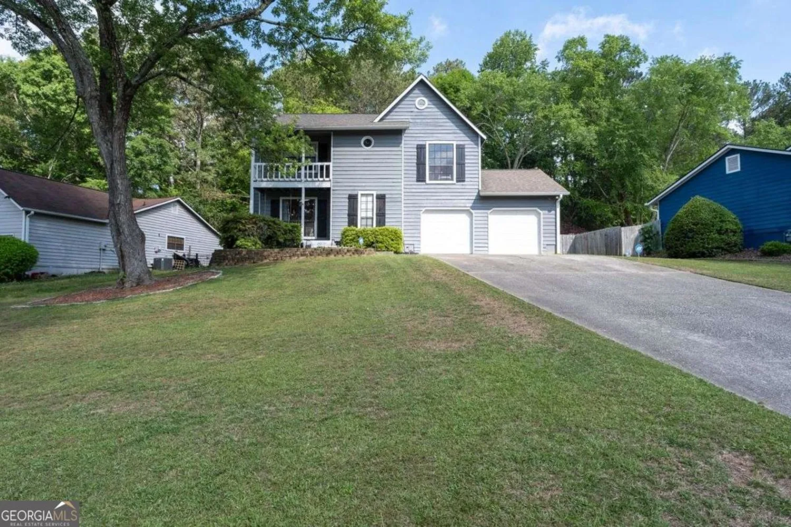2655 river summit driveDuluth, GA 30097
2655 river summit driveDuluth, GA 30097
Description
Welcome home!!! Loaded with upgrades. Large MASTER suite ON MAIN w/trey ceiling, Open family rm w/ cathedral ceiling, fireplace, & surrounding windows. kitchen fully remodeled with custom cabinets (slow-release drawer slides), large island, granite, stainless appliances, Hardwood floors throughout the first floor. Beautiful formal dining room with coffered ceilings and plenty of natural light. Separate living, Amazing large Trex Deck (weatherproof/composite), New Triple Pane Windows, Ruud high-efficiency furnaces, Finished basement with storage area, plus tool room includes walkout access to the back yard, Meticulously Maintained!! Private, fenced, wooded, professionally landscaped back yard. Swim/tennis comm w/ lake and playground. Excellent schools. Easy access to I-85, Great Schools.
Property Details for 2655 River Summit Drive
- Subdivision ComplexRiverbrooke
- Architectural StyleBrick/Frame, Traditional
- ExteriorGarden, Sprinkler System
- Num Of Parking Spaces2
- Parking FeaturesAttached, Garage Door Opener, Garage, Kitchen Level, Storage
- Property AttachedNo
LISTING UPDATED:
- StatusClosed
- MLS #8910473
- Days on Site2
- Taxes$4,951.77 / year
- HOA Fees$578 / month
- MLS TypeResidential
- Year Built1992
- Lot Size0.26 Acres
- CountryGwinnett
LISTING UPDATED:
- StatusClosed
- MLS #8910473
- Days on Site2
- Taxes$4,951.77 / year
- HOA Fees$578 / month
- MLS TypeResidential
- Year Built1992
- Lot Size0.26 Acres
- CountryGwinnett
Building Information for 2655 River Summit Drive
- StoriesTwo
- Year Built1992
- Lot Size0.2600 Acres
Payment Calculator
Term
Interest
Home Price
Down Payment
The Payment Calculator is for illustrative purposes only. Read More
Property Information for 2655 River Summit Drive
Summary
Location and General Information
- Community Features: Clubhouse, Park, Playground, Pool, Sidewalks, Street Lights, Tennis Court(s), Near Public Transport, Walk To Schools, Near Shopping
- Directions: North on Peachtree Industrial to right on Rogers Bridge, left on River Summit Drive.
- Coordinates: 34.014351,-84.133337
School Information
- Elementary School: Chattahoochee
- Middle School: Duluth
- High School: Duluth
Taxes and HOA Information
- Parcel Number: R7204 013
- Tax Year: 2019
- Association Fee Includes: Facilities Fee, Management Fee, Reserve Fund, Swimming, Tennis
- Tax Lot: 21
Virtual Tour
Parking
- Open Parking: No
Interior and Exterior Features
Interior Features
- Cooling: Gas, Ceiling Fan(s), Central Air, Zoned, Dual
- Heating: Natural Gas, Electric, Forced Air, Zoned, Dual
- Appliances: Convection Oven, Cooktop, Dishwasher, Double Oven, Disposal, Ice Maker, Microwave, Oven/Range (Combo), Stainless Steel Appliance(s)
- Basement: Bath/Stubbed, Daylight, Interior Entry, Exterior Entry, Finished, Full
- Fireplace Features: Family Room, Factory Built, Gas Starter
- Interior Features: Tray Ceiling(s), Vaulted Ceiling(s), High Ceilings, Double Vanity, Entrance Foyer, Separate Shower, Walk-In Closet(s), Master On Main Level
- Levels/Stories: Two
- Window Features: Double Pane Windows
- Kitchen Features: Breakfast Area, Breakfast Bar, Breakfast Room, Kitchen Island, Pantry, Solid Surface Counters, Walk-in Pantry
- Main Bedrooms: 1
- Total Half Baths: 1
- Bathrooms Total Integer: 3
- Main Full Baths: 1
- Bathrooms Total Decimal: 2
Exterior Features
- Accessibility Features: Accessible Hallway(s)
- Construction Materials: Concrete
- Fencing: Fenced
- Patio And Porch Features: Deck, Patio
- Roof Type: Composition
- Security Features: Security System, Smoke Detector(s)
- Laundry Features: In Hall, Other
- Pool Private: No
Property
Utilities
- Utilities: Underground Utilities, Cable Available
- Water Source: Public
Property and Assessments
- Home Warranty: Yes
- Property Condition: Resale
Green Features
- Green Energy Efficient: Thermostat
Lot Information
- Above Grade Finished Area: 3407
- Lot Features: Private
Multi Family
- Number of Units To Be Built: Square Feet
Rental
Rent Information
- Land Lease: Yes
Public Records for 2655 River Summit Drive
Tax Record
- 2019$4,951.77 ($412.65 / month)
Home Facts
- Beds5
- Baths2
- Total Finished SqFt3,407 SqFt
- Above Grade Finished3,407 SqFt
- StoriesTwo
- Lot Size0.2600 Acres
- StyleSingle Family Residence
- Year Built1992
- APNR7204 013
- CountyGwinnett
- Fireplaces1


