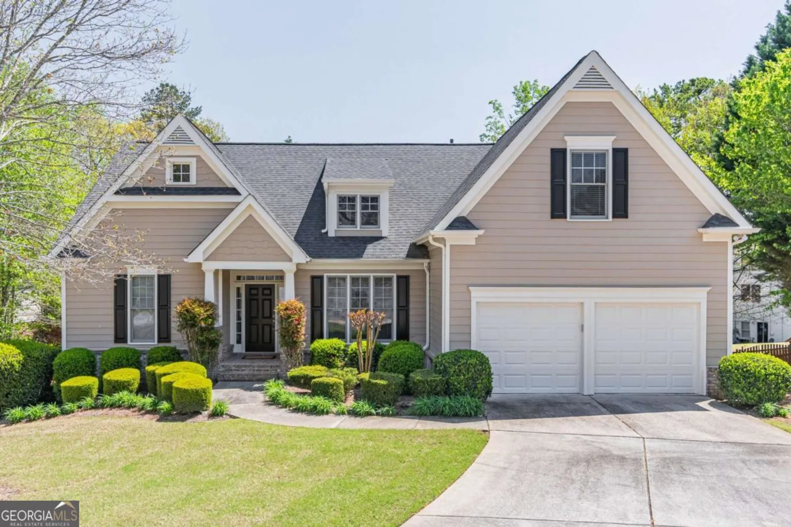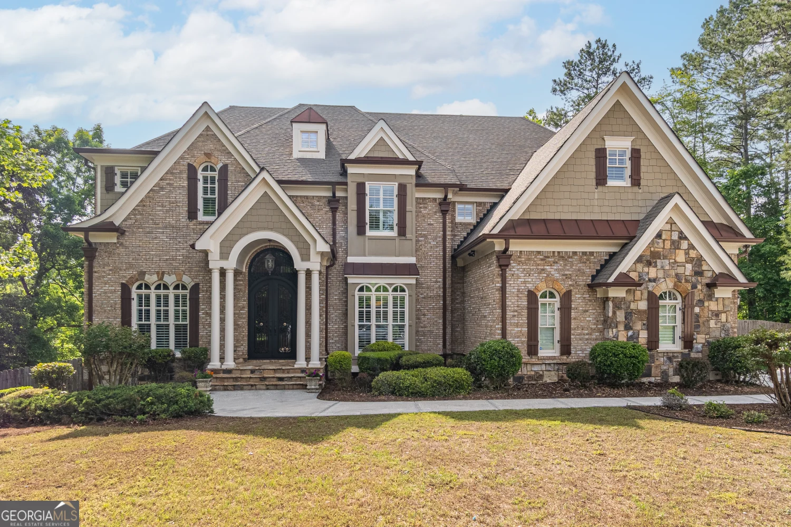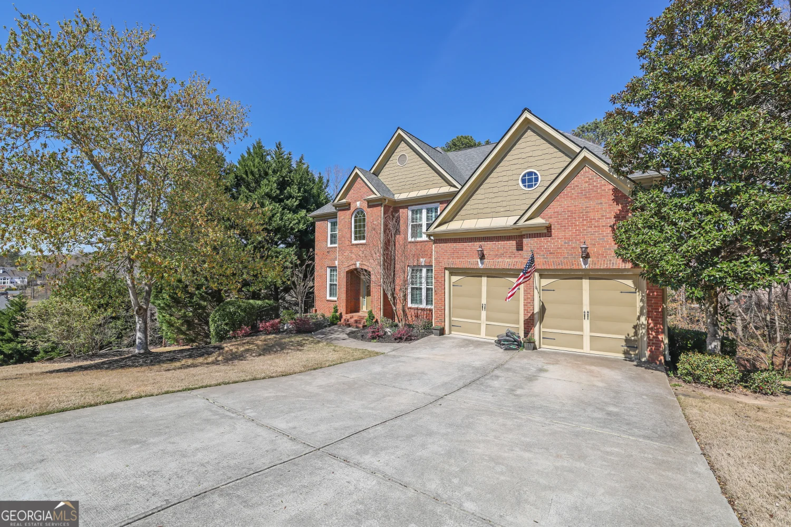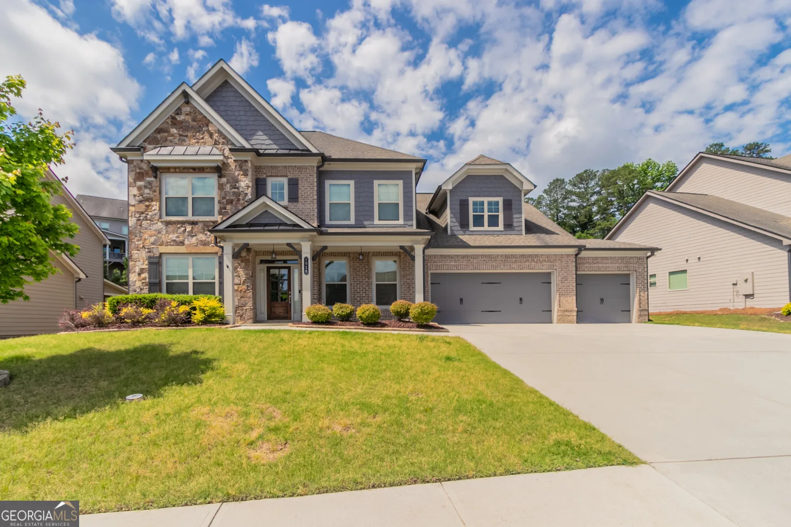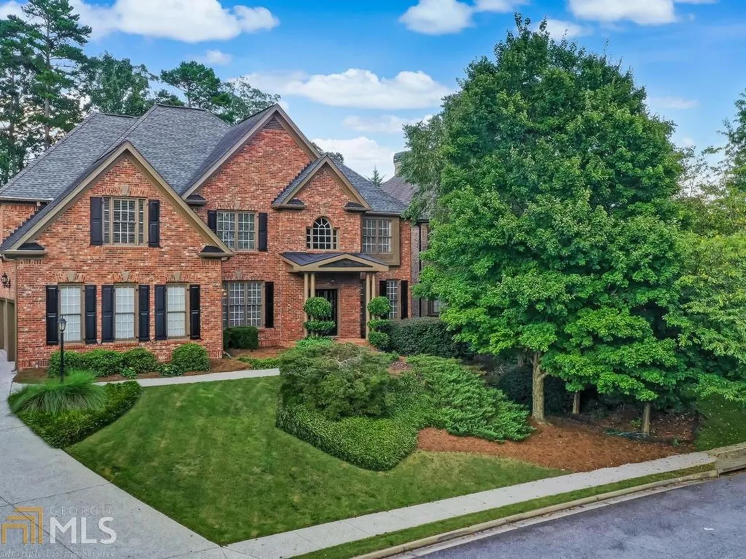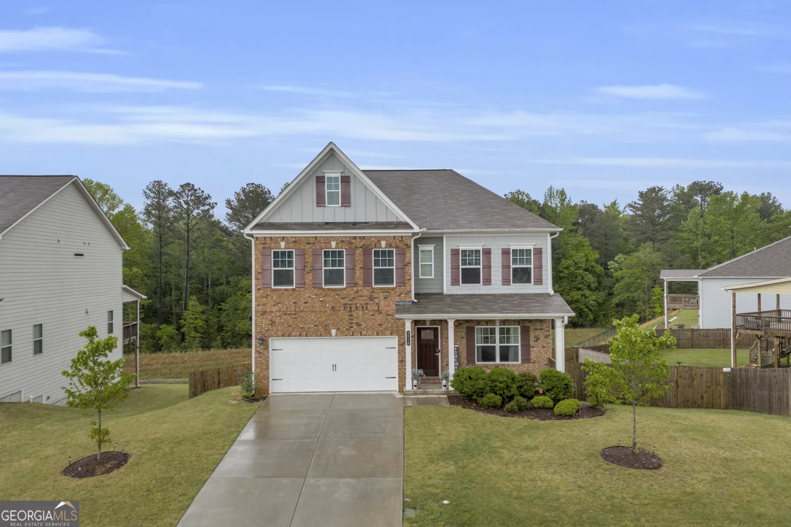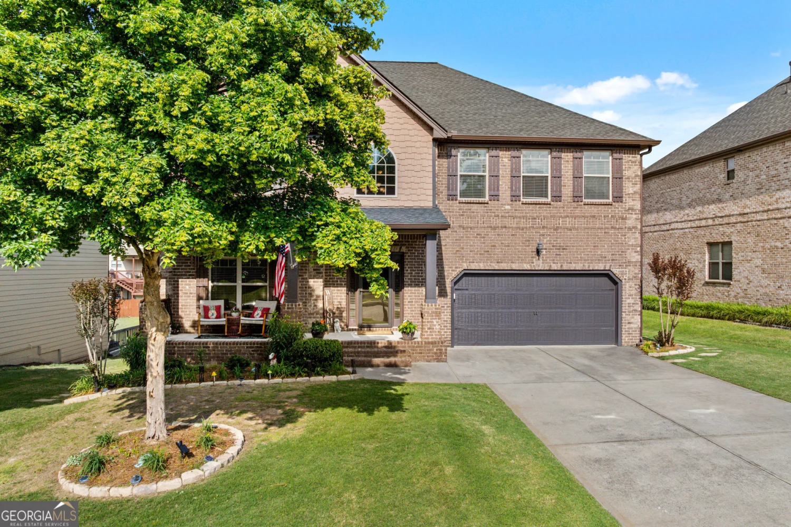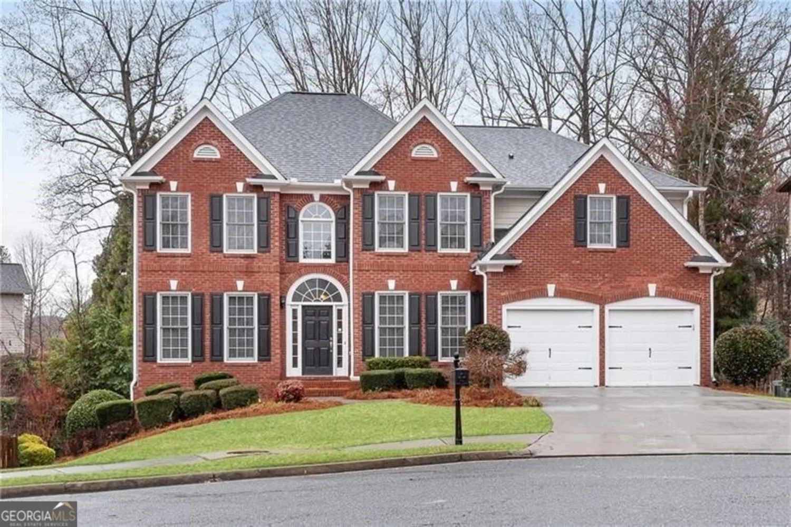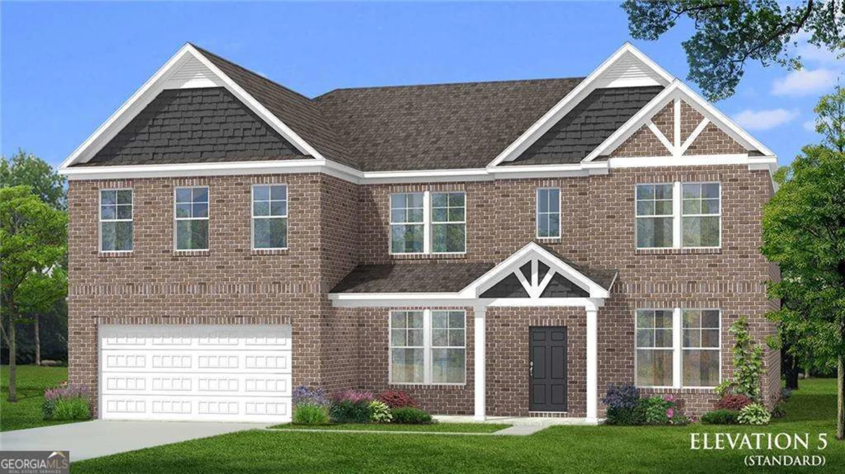2044 ewing estates driveDacula, GA 30019
2044 ewing estates driveDacula, GA 30019
Description
Truly Magnificent Estate Home in Gated Community! Meticulous in Every Way!! This Absolutely Absolutely Home sitting on a 1.53 Acre Professionally, Manicured, Landscaped Lot with Privacy and Beauty Unsurpassed!!! So Many New Features & Upgrades: Master with FP and Gorgeous Bath, All Baths updated w/Granite. Updated Kitchen, Massive Granite Island, Breakfast & Keeping Room with Fireplace, Open Vaulted Grand Room with Fireplace leads to 35x14 Year Round Screened/Sunroom Porch with Fireplace, Lower Level Porch, All New Plumbing & Light Fixtures, Hardware, New Paint, 7 Security Cams, Hardwoods. Irreplaceable for $$$'s! Additional: New Kitchen Appliances, 3 New High Eff. HVAC Systems. Electric Lift on Chandelier in 2 Story Foyer. Tankless Water Heater. Built-in Desk in Kitchen. Central Vac on all floors! Immaculate 3 Car Garage. 6 Zoned Sprinkler System. Finished Lower Level has Kitchenette that is wired and plumbed for a Full Kitchen. Workout Room. Game Room. Theater Room. Library Shelving. Office Area. Potential downstairs Bedroom. 250 Sq. Ft. Storage Room. Additional Storage Room with exterior entry for Garden Equipment, Etc. Extra Insulation. Low Utilities with averages of monthly cost upoi request. Nothing left for the Imagination! A Perfect 10!!!
Property Details for 2044 Ewing Estates Drive
- Subdivision ComplexEwing Estates
- Architectural StyleBrick 4 Side, Traditional
- ExteriorGas Grill, Sprinkler System
- Num Of Parking Spaces3
- Parking FeaturesAttached, Garage Door Opener, Garage, Kitchen Level, Off Street, Side/Rear Entrance, Storage
- Property AttachedNo
LISTING UPDATED:
- StatusClosed
- MLS #8962833
- Days on Site3
- Taxes$6,059.76 / year
- HOA Fees$750 / month
- MLS TypeResidential
- Year Built2001
- Lot Size1.53 Acres
- CountryGwinnett
LISTING UPDATED:
- StatusClosed
- MLS #8962833
- Days on Site3
- Taxes$6,059.76 / year
- HOA Fees$750 / month
- MLS TypeResidential
- Year Built2001
- Lot Size1.53 Acres
- CountryGwinnett
Building Information for 2044 Ewing Estates Drive
- StoriesOne and One Half
- Year Built2001
- Lot Size1.5300 Acres
Payment Calculator
Term
Interest
Home Price
Down Payment
The Payment Calculator is for illustrative purposes only. Read More
Property Information for 2044 Ewing Estates Drive
Summary
Location and General Information
- Community Features: Gated
- Directions: I-85 North to Highway 316 East. Exit Harbins Road. Immediate Right on Alcovy Road. Turn Left onto Ewing Chapel Road. Go Approx. 1 Mile to Ewing Estates a Gated Community on the Left.
- Coordinates: 33.953026,-83.887958
School Information
- Elementary School: Alcova
- Middle School: Dacula
- High School: Dacula
Taxes and HOA Information
- Parcel Number: R5279 040
- Tax Year: 2019
- Association Fee Includes: Maintenance Grounds, Private Roads
- Tax Lot: 24
Virtual Tour
Parking
- Open Parking: No
Interior and Exterior Features
Interior Features
- Cooling: Electric, Ceiling Fan(s), Central Air, Zoned, Dual
- Heating: Natural Gas, Central, Forced Air, Zoned, Dual
- Appliances: Tankless Water Heater, Dryer, Washer, Cooktop, Dishwasher, Disposal, Ice Maker, Microwave, Oven, Refrigerator, Stainless Steel Appliance(s)
- Basement: Bath Finished, Concrete, Daylight, Interior Entry, Finished, Full
- Fireplace Features: Family Room, Master Bedroom, Other, Outside, Factory Built, Gas Starter
- Flooring: Carpet, Hardwood, Tile
- Interior Features: Central Vacuum, Bookcases, Tray Ceiling(s), Vaulted Ceiling(s), High Ceilings, Double Vanity, Entrance Foyer, Separate Shower, Tile Bath, Walk-In Closet(s), In-Law Floorplan, Master On Main Level
- Levels/Stories: One and One Half
- Other Equipment: Intercom, Satellite Dish
- Window Features: Double Pane Windows
- Kitchen Features: Breakfast Area, Kitchen Island, Pantry, Second Kitchen, Solid Surface Counters, Walk-in Pantry
- Main Bedrooms: 1
- Total Half Baths: 2
- Bathrooms Total Integer: 6
- Main Full Baths: 1
- Bathrooms Total Decimal: 5
Exterior Features
- Patio And Porch Features: Deck, Patio, Porch, Screened
- Roof Type: Composition
- Security Features: Security System, Smoke Detector(s)
- Spa Features: Bath
- Laundry Features: In Kitchen
- Pool Private: No
Property
Utilities
- Utilities: Cable Available, Sewer Connected
- Water Source: Public
Property and Assessments
- Home Warranty: Yes
- Property Condition: Updated/Remodeled, Resale
Green Features
- Green Energy Efficient: Insulation
Lot Information
- Above Grade Finished Area: 4334
- Lot Features: Cul-De-Sac, Level, Private
Multi Family
- Number of Units To Be Built: Square Feet
Rental
Rent Information
- Land Lease: Yes
Public Records for 2044 Ewing Estates Drive
Tax Record
- 2019$6,059.76 ($504.98 / month)
Home Facts
- Beds6
- Baths4
- Total Finished SqFt6,826 SqFt
- Above Grade Finished4,334 SqFt
- Below Grade Finished2,492 SqFt
- StoriesOne and One Half
- Lot Size1.5300 Acres
- StyleSingle Family Residence
- Year Built2001
- APNR5279 040
- CountyGwinnett
- Fireplaces4


