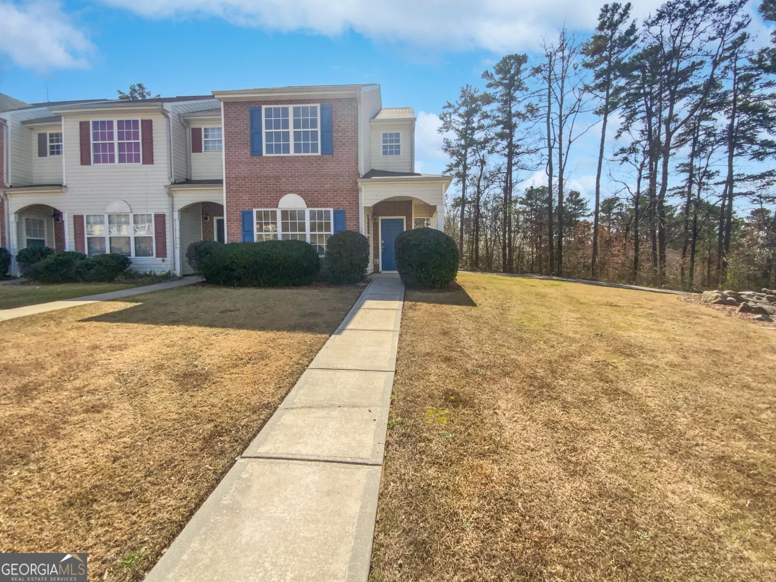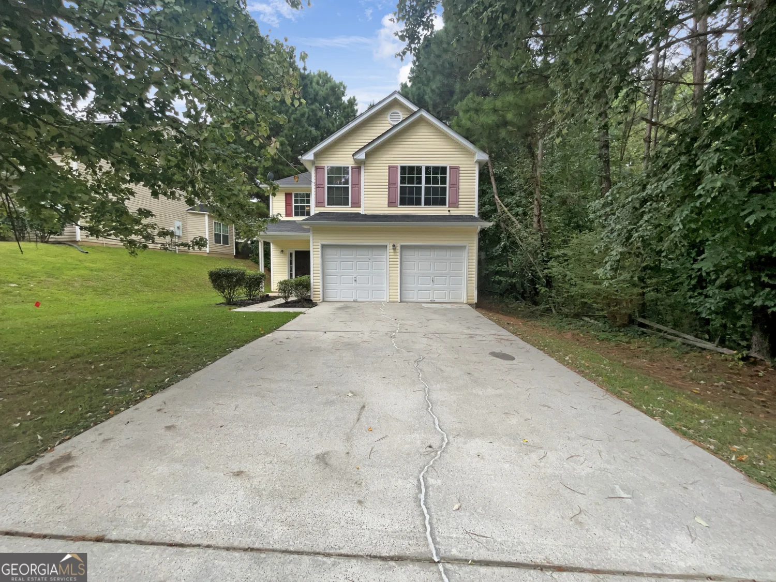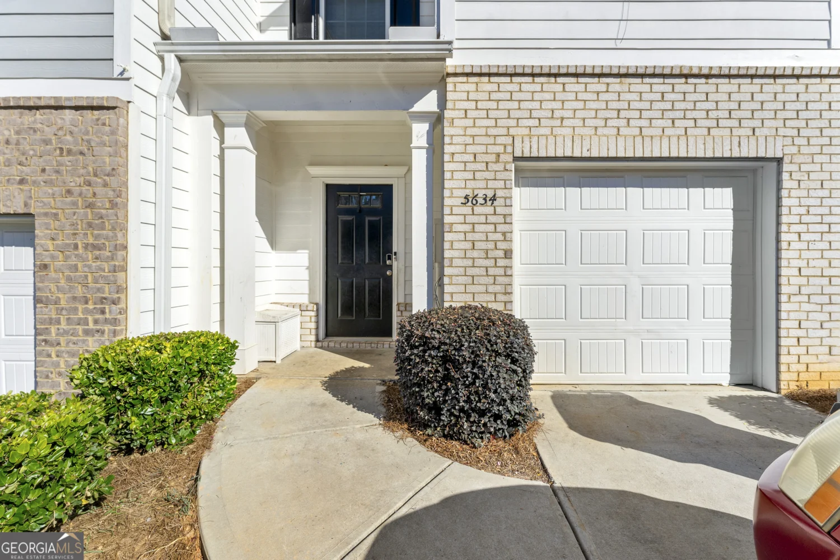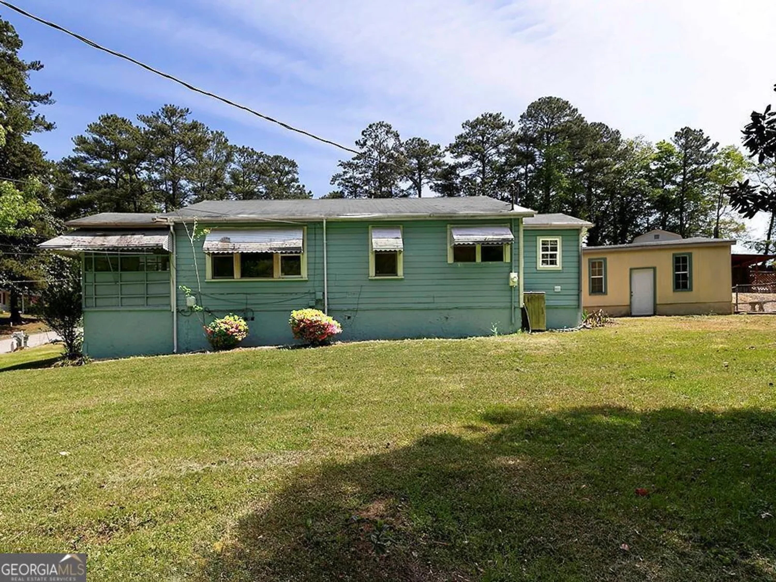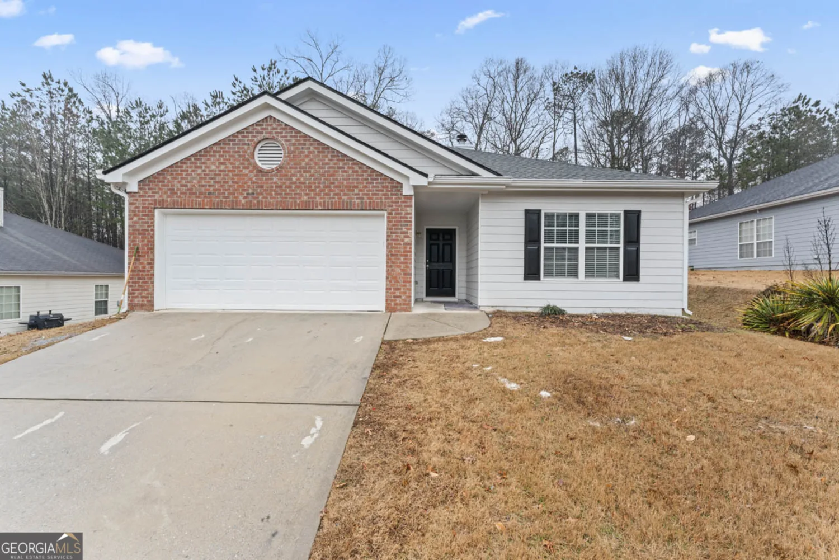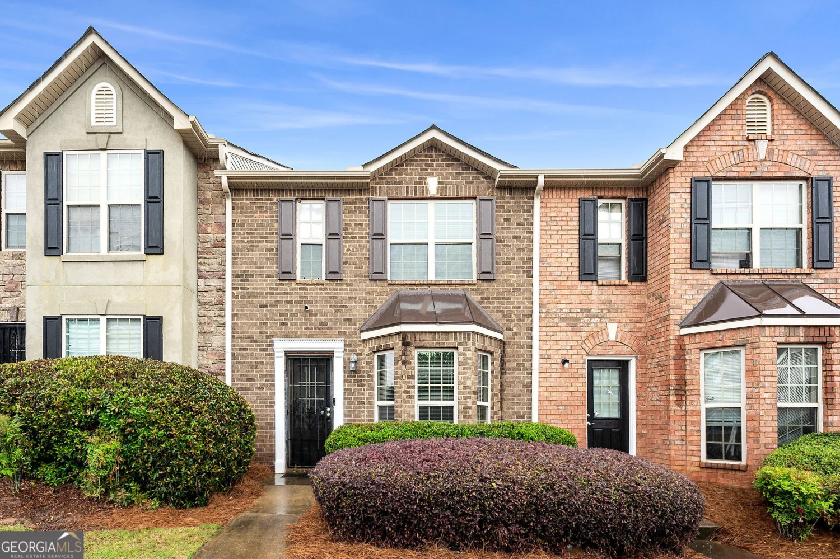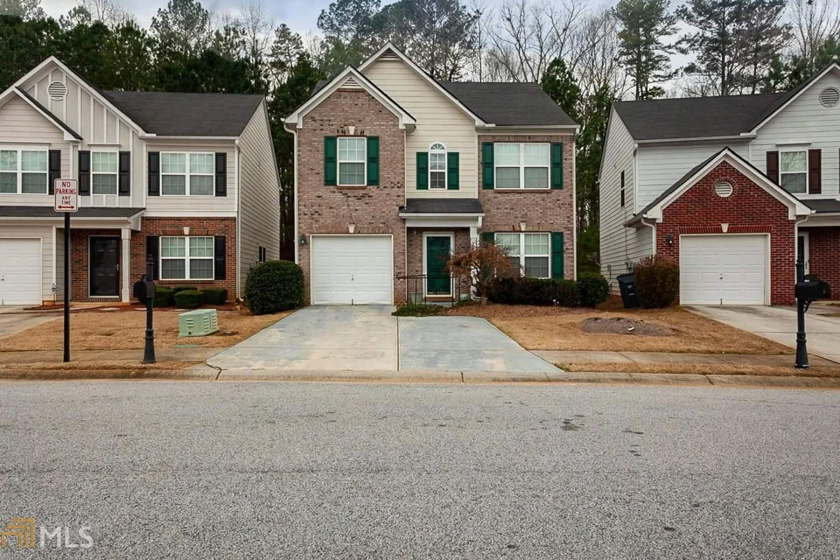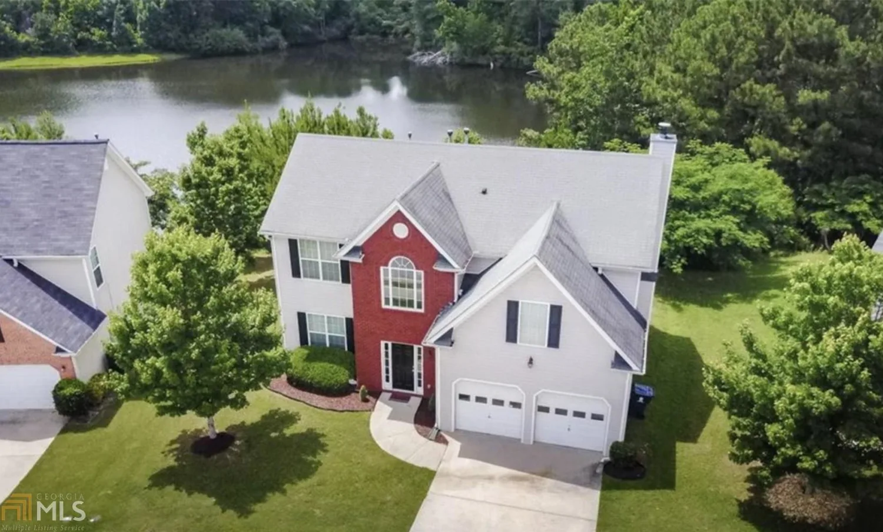4441 ravenwood driveUnion City, GA 30291
4441 ravenwood driveUnion City, GA 30291
Description
Charming, Partially Brick Front 3BR/2.5BA Home In Quiet Ravenwood Community. Built in 2006, This Move-In Ready Home Features New Paint, Hardwood Floors at Entrance Foyer, 2 Car Garage & More. Conveniently Located Only Minutes From All Major Interstates, Schools & Public Transportation. The Ravenwood Has an Active HOA That Covers Lawn Maintenance, A Big Playground Area For Kids & Basketball Court. Don't Wait For The Weekend, See it Today Before it's Gone!
Property Details for 4441 Ravenwood Drive
- Subdivision ComplexRavenwood
- Architectural StyleTraditional
- Parking FeaturesGarage Door Opener
- Property AttachedNo
LISTING UPDATED:
- StatusClosed
- MLS #8985171
- Days on Site1
- Taxes$2,766.13 / year
- MLS TypeResidential
- Year Built2006
- Lot Size0.13 Acres
- CountryFulton
LISTING UPDATED:
- StatusClosed
- MLS #8985171
- Days on Site1
- Taxes$2,766.13 / year
- MLS TypeResidential
- Year Built2006
- Lot Size0.13 Acres
- CountryFulton
Building Information for 4441 Ravenwood Drive
- StoriesTwo
- Year Built2006
- Lot Size0.1300 Acres
Payment Calculator
Term
Interest
Home Price
Down Payment
The Payment Calculator is for illustrative purposes only. Read More
Property Information for 4441 Ravenwood Drive
Summary
Location and General Information
- Directions: From 1-85 South Take exit 69 for GA-14 Spur toward S Fulton Pkwy, Continue onto GA-14 Spur W, Take the exit toward Union City, Merge onto US-29 S, Turn right onto Highpoint Rd, Turn left onto Ravenwood Dr
- Coordinates: 33.596043,-84.570252
School Information
- Elementary School: Liberty Point
- Middle School: Renaissance
- High School: Langston Hughes
Taxes and HOA Information
- Parcel Number: 09F210000972737
- Tax Year: 2020
- Association Fee Includes: Maintenance Structure, Maintenance Grounds
Virtual Tour
Parking
- Open Parking: No
Interior and Exterior Features
Interior Features
- Cooling: Electric, Central Air
- Heating: Electric, Other
- Appliances: Other
- Basement: Concrete
- Interior Features: High Ceilings
- Levels/Stories: Two
- Total Half Baths: 1
- Bathrooms Total Integer: 3
- Bathrooms Total Decimal: 2
Exterior Features
- Construction Materials: Other
- Pool Private: No
Property
Utilities
- Water Source: Public
Property and Assessments
- Home Warranty: Yes
- Property Condition: Resale
Green Features
Lot Information
- Above Grade Finished Area: 1688
- Lot Features: Private
Multi Family
- Number of Units To Be Built: Square Feet
Rental
Rent Information
- Land Lease: Yes
Public Records for 4441 Ravenwood Drive
Tax Record
- 2020$2,766.13 ($230.51 / month)
Home Facts
- Beds3
- Baths2
- Total Finished SqFt1,688 SqFt
- Above Grade Finished1,688 SqFt
- StoriesTwo
- Lot Size0.1300 Acres
- StyleSingle Family Residence
- Year Built2006
- APN09F210000972737
- CountyFulton
- Fireplaces1


