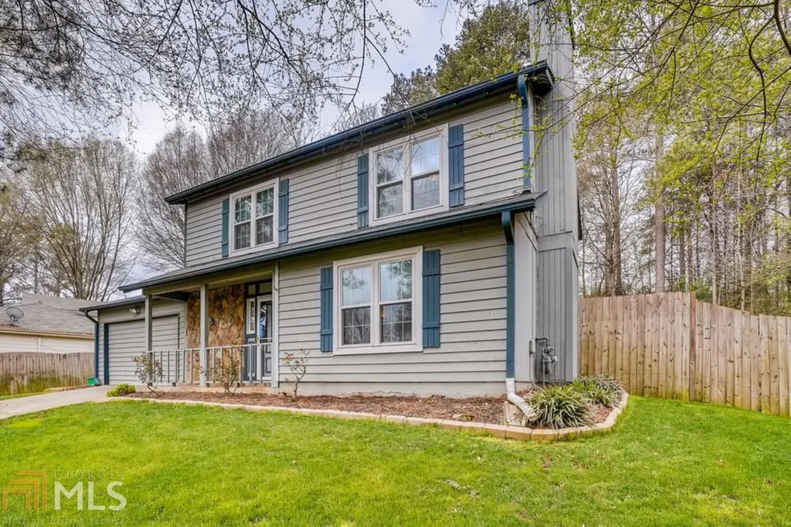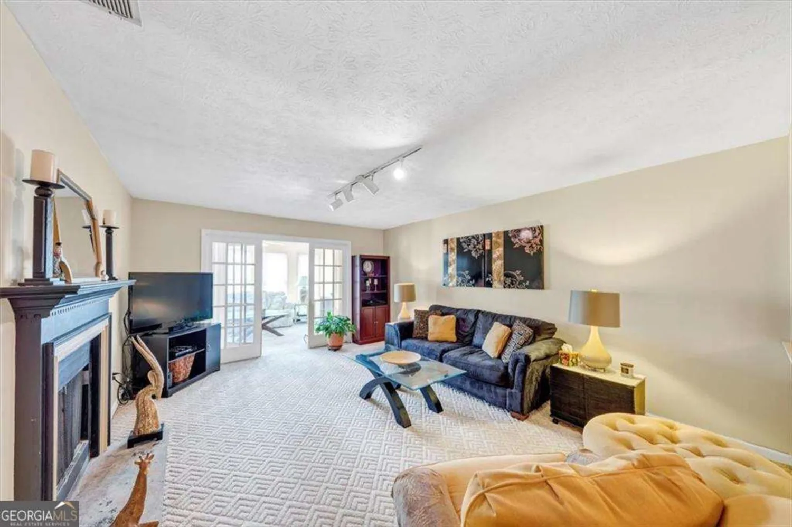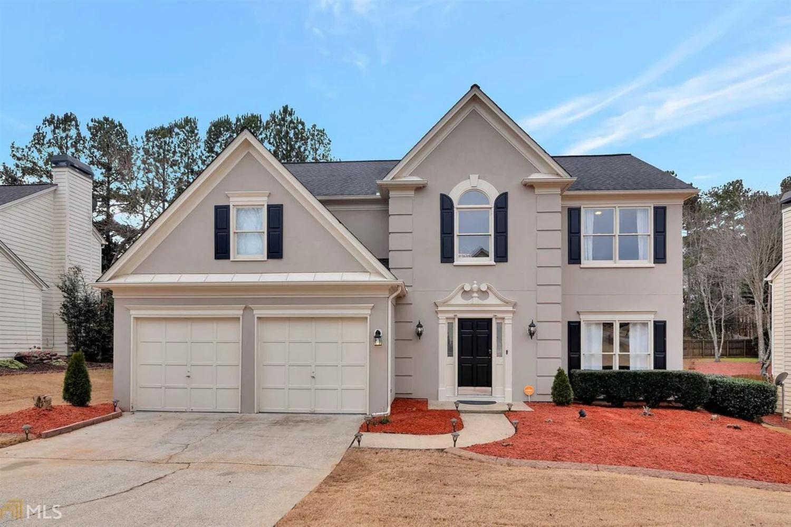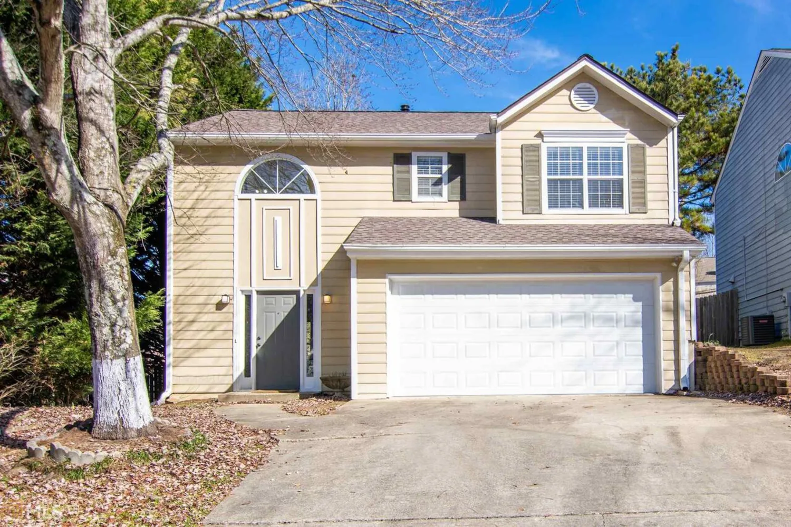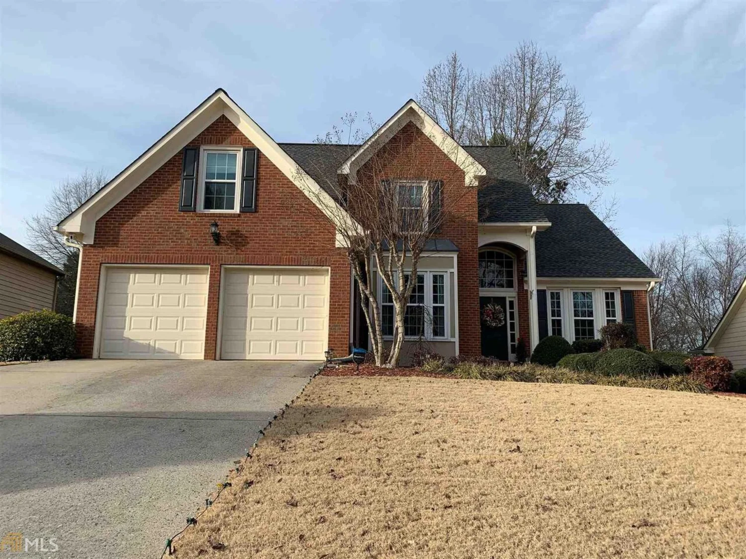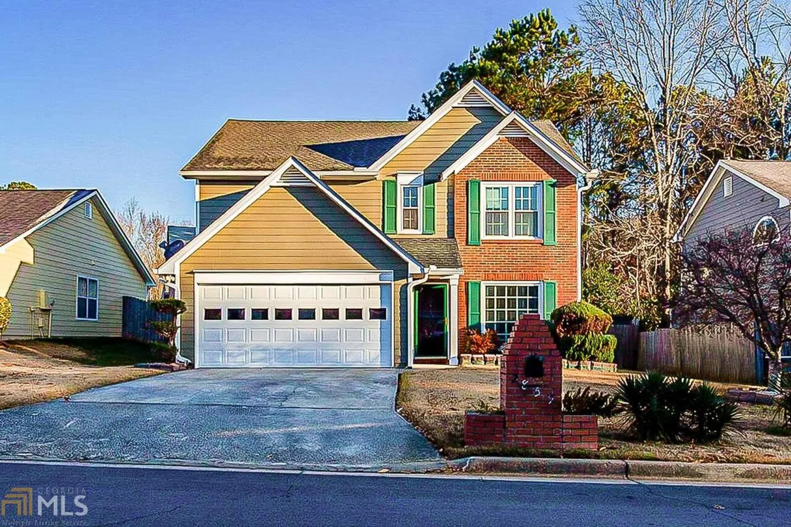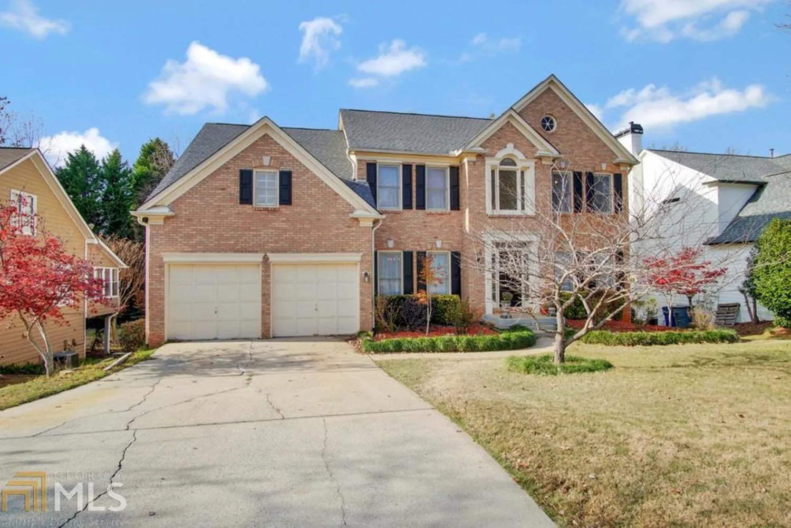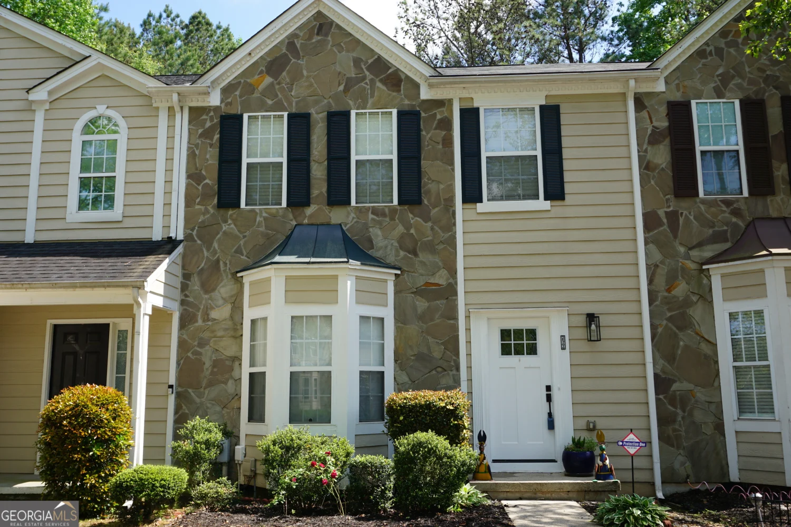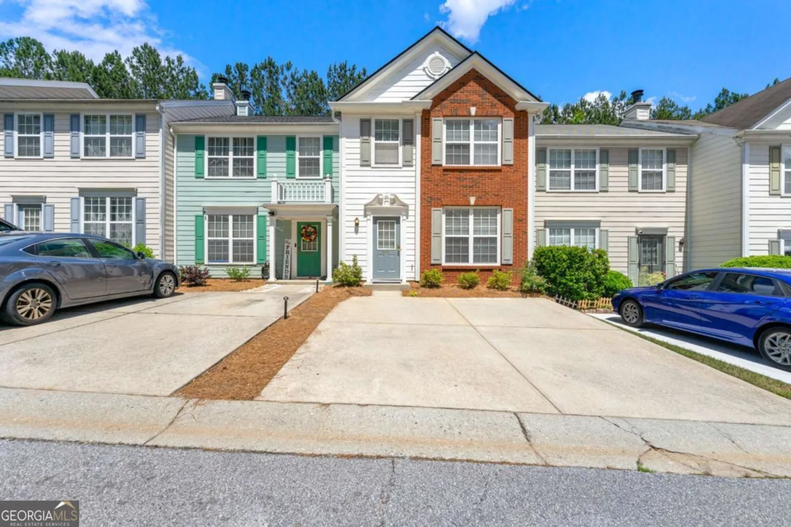4935 clara mae walkDuluth, GA 30096
4935 clara mae walkDuluth, GA 30096
Description
Pristine one-level home on a cul-de-sac street with upgrades galore. You'll love the open floorplan with spacious rooms & vaulted ceilings. The master bath has been recently renovated with a soaking tub, frameless shower, Hansgrohe plumbing fixtures & a double vanity with granite counters. The eat-in kitchen boasts stainless appliances, Corian counters, & a double-oven. Other features include brand new carpet, updated guest bath, double insulated garage doors, Hunter Douglas window treatments, new HVAC (2020), 2016 roof w/ architectural shingles, 2-car garage, fireplace with gas logs, "dusk til dawn" exterior security lights, leaf guard gutters, LG washer/dryer included, private backyard, & immaculate landscaping with both Zoysia and Bermuda grasses. Excellent condition, location, & price. This is one not to miss!
Property Details for 4935 Clara Mae Walk
- Subdivision ComplexDuncans Crossing
- Architectural StyleBrick Front, Ranch
- Num Of Parking Spaces2
- Parking FeaturesAttached, Garage Door Opener, Garage
- Property AttachedNo
LISTING UPDATED:
- StatusClosed
- MLS #9014146
- Days on Site1
- Taxes$2,684.05 / year
- MLS TypeResidential
- Year Built1992
- Lot Size0.34 Acres
- CountryGwinnett
LISTING UPDATED:
- StatusClosed
- MLS #9014146
- Days on Site1
- Taxes$2,684.05 / year
- MLS TypeResidential
- Year Built1992
- Lot Size0.34 Acres
- CountryGwinnett
Building Information for 4935 Clara Mae Walk
- StoriesOne
- Year Built1992
- Lot Size0.3400 Acres
Payment Calculator
Term
Interest
Home Price
Down Payment
The Payment Calculator is for illustrative purposes only. Read More
Property Information for 4935 Clara Mae Walk
Summary
Location and General Information
- Community Features: Street Lights, Near Public Transport, Walk To Schools, Near Shopping
- Directions: North Buford Hwy, cross over Beaver Ruin about 1 mile turn right on Cambridge at end go left Old Norcross to right on Ingram to left on Clara Mae Walk
- Coordinates: 33.949203,-84.184684
School Information
- Elementary School: Beaver Ridge
- Middle School: Summerour
- High School: Norcross
Taxes and HOA Information
- Parcel Number: R6240 467
- Tax Year: 2020
- Association Fee Includes: None
- Tax Lot: 7
Virtual Tour
Parking
- Open Parking: No
Interior and Exterior Features
Interior Features
- Cooling: Electric, Ceiling Fan(s), Central Air
- Heating: Natural Gas, Central
- Appliances: Dryer, Washer, Dishwasher, Double Oven, Disposal, Ice Maker, Microwave, Oven/Range (Combo), Refrigerator, Stainless Steel Appliance(s)
- Basement: None
- Fireplace Features: Living Room, Gas Log
- Flooring: Carpet, Laminate
- Interior Features: Vaulted Ceiling(s), Double Vanity, Soaking Tub, Separate Shower, Tile Bath, Walk-In Closet(s), Master On Main Level, Roommate Plan
- Levels/Stories: One
- Window Features: Double Pane Windows
- Kitchen Features: Breakfast Area, Pantry
- Foundation: Slab
- Main Bedrooms: 3
- Bathrooms Total Integer: 2
- Main Full Baths: 2
- Bathrooms Total Decimal: 2
Exterior Features
- Patio And Porch Features: Deck, Patio
- Roof Type: Composition
- Security Features: Security System, Smoke Detector(s)
- Laundry Features: Mud Room
- Pool Private: No
Property
Utilities
- Utilities: Cable Available, Sewer Connected
- Water Source: Public
Property and Assessments
- Home Warranty: Yes
- Property Condition: Resale
Green Features
Lot Information
- Above Grade Finished Area: 1854
- Lot Features: Level, Private
Multi Family
- Number of Units To Be Built: Square Feet
Rental
Rent Information
- Land Lease: Yes
Public Records for 4935 Clara Mae Walk
Tax Record
- 2020$2,684.05 ($223.67 / month)
Home Facts
- Beds3
- Baths2
- Total Finished SqFt1,854 SqFt
- Above Grade Finished1,854 SqFt
- StoriesOne
- Lot Size0.3400 Acres
- StyleSingle Family Residence
- Year Built1992
- APNR6240 467
- CountyGwinnett
- Fireplaces1


