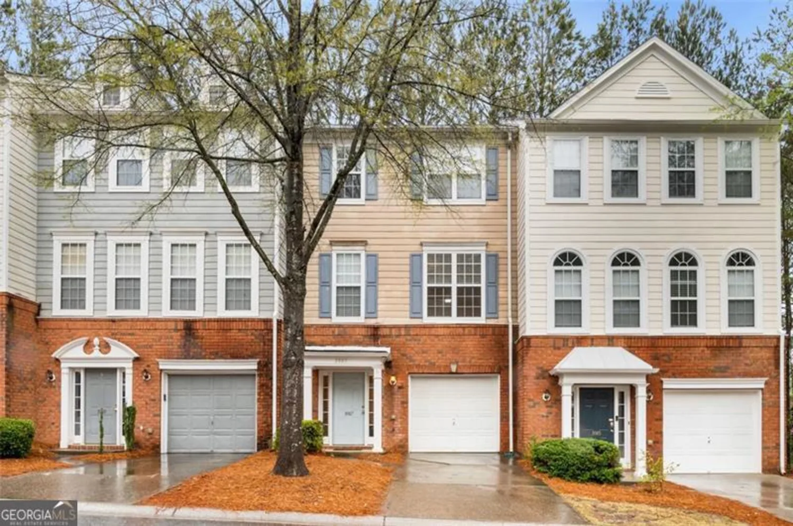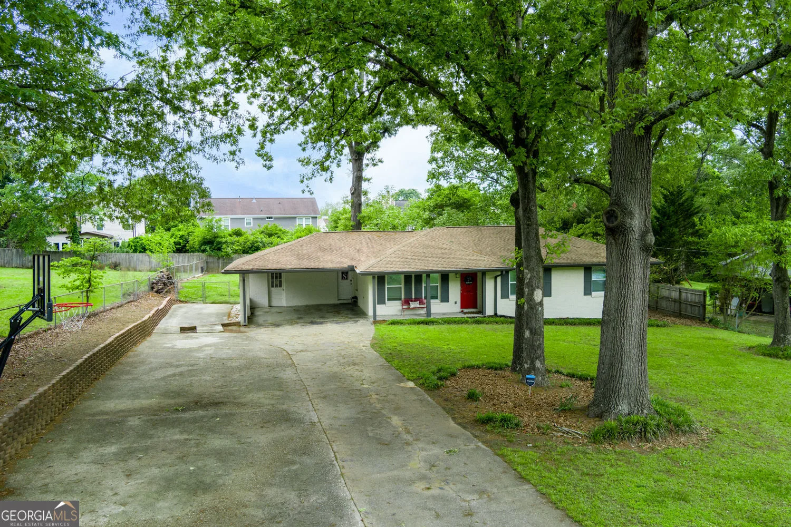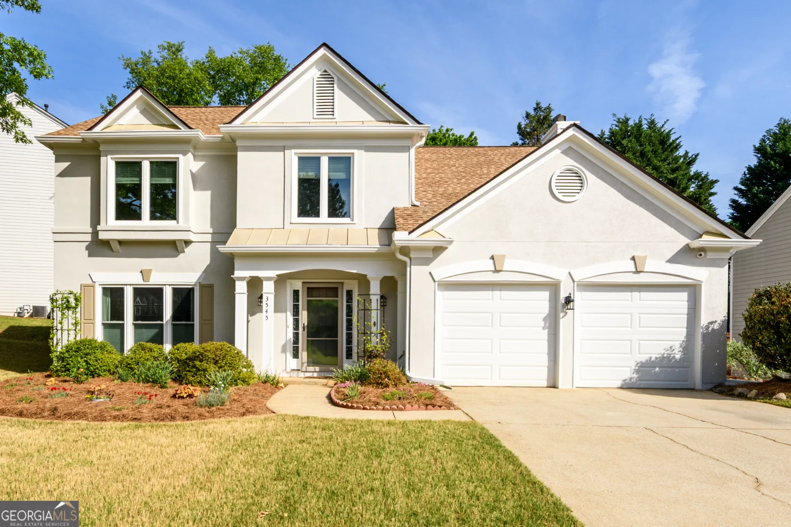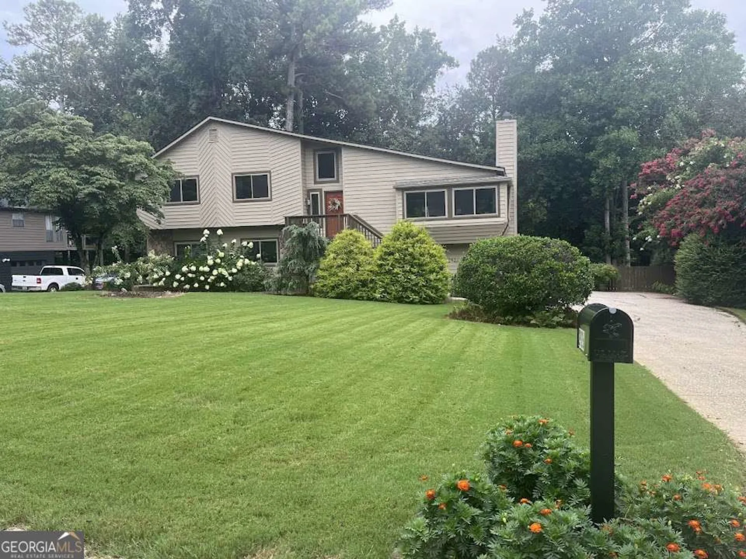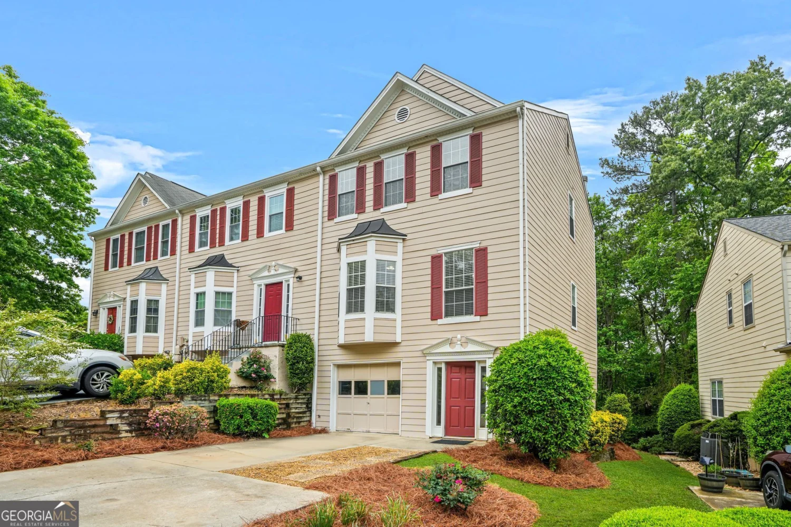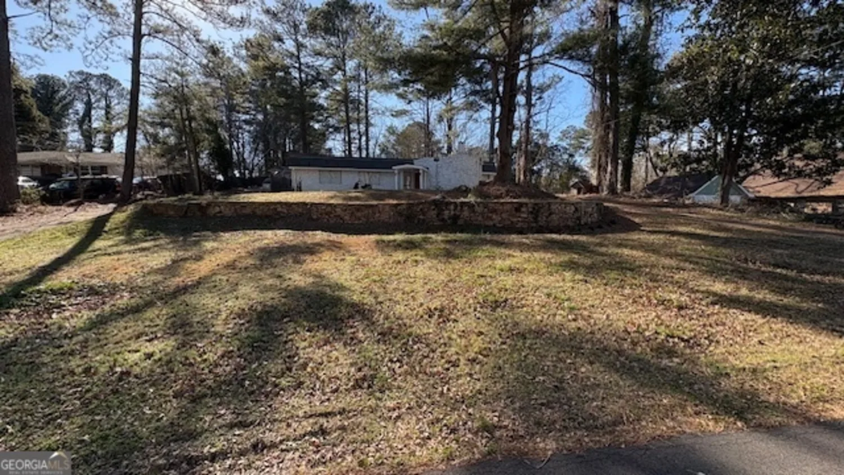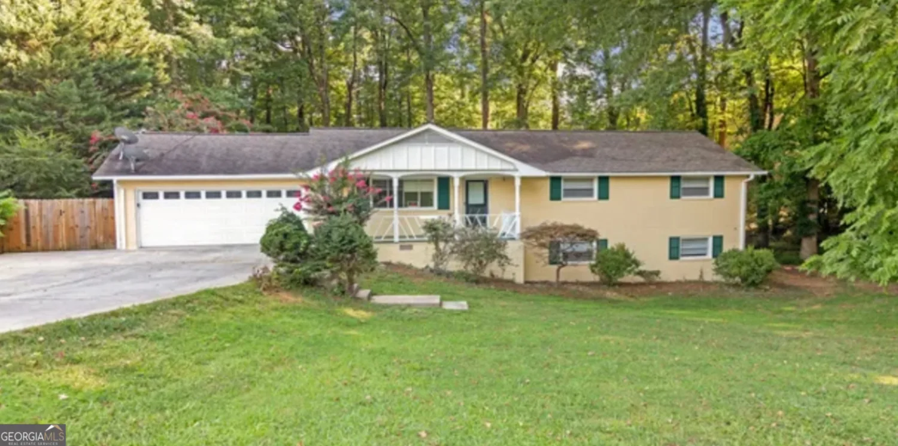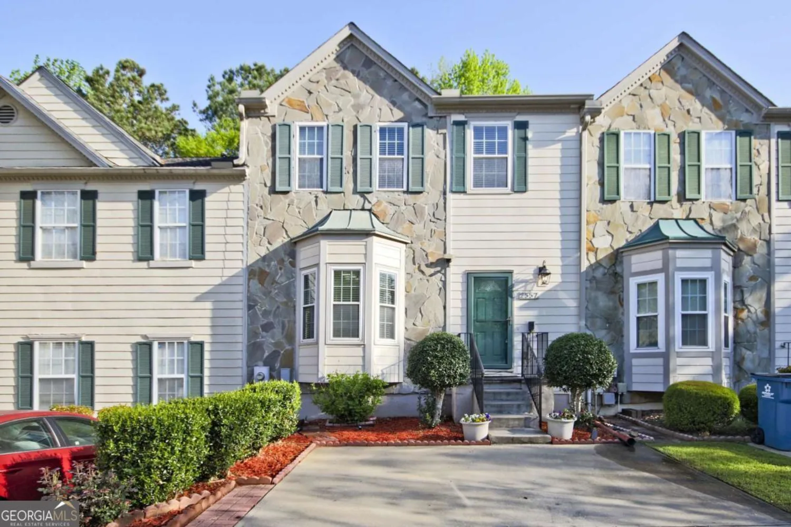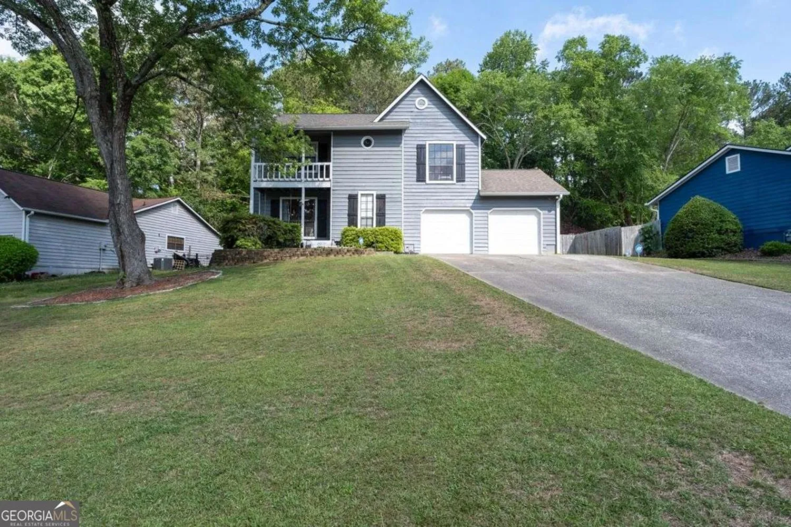3249 hartford mill driveDuluth, GA 30097
3249 hartford mill driveDuluth, GA 30097
Description
Welcome to this Immaculate and competitively priced Townhome in the beautiful and Luxurious Rivers Edge gated community!!! With one of the biggest floor plans, Sitting on over 2,000 sqft spread out amongst 3 floors, this home has more than enough space for you and your memories!! Not to mention the flawless hardwood floors and stunning kitchen!! In addition, you are Just MINUTES away from the Chattahoochee river and historic downtown Duluth being right around the corner!!! This clean and quiet community welcomes you and your family to your beautiful dream come true!
Property Details for 3249 Hartford Mill Drive
- Subdivision ComplexRivers Edge/Abbotts Bridge
- Architectural StyleBrick Front, Other
- Parking FeaturesGarage
- Property AttachedNo
LISTING UPDATED:
- StatusClosed
- MLS #9076559
- Days on Site0
- Taxes$4,292.54 / year
- MLS TypeResidential
- Year Built2016
- Lot Size0.04 Acres
- CountryGwinnett
LISTING UPDATED:
- StatusClosed
- MLS #9076559
- Days on Site0
- Taxes$4,292.54 / year
- MLS TypeResidential
- Year Built2016
- Lot Size0.04 Acres
- CountryGwinnett
Building Information for 3249 Hartford Mill Drive
- StoriesThree Or More
- Year Built2016
- Lot Size0.0400 Acres
Payment Calculator
Term
Interest
Home Price
Down Payment
The Payment Calculator is for illustrative purposes only. Read More
Property Information for 3249 Hartford Mill Drive
Summary
Location and General Information
- Community Features: Gated, Sidewalks, Street Lights, Near Shopping
- Directions: Turn into Rivers Edge onto Hartford Mill Drive off of Peachtree Industrial Blvd. Your home will be about 150 ft on your right.
- Coordinates: 34.021967,-84.159602
School Information
- Elementary School: Chattahoochee
- Middle School: Duluth
- High School: Duluth
Taxes and HOA Information
- Parcel Number: R6324 412
- Tax Year: 2020
- Association Fee Includes: Maintenance Grounds, Other, Water
- Tax Lot: 110
Virtual Tour
Parking
- Open Parking: No
Interior and Exterior Features
Interior Features
- Cooling: Electric, Ceiling Fan(s), Central Air, Zoned, Dual
- Heating: Natural Gas, Zoned, Dual
- Appliances: Cooktop, Dishwasher, Microwave, Refrigerator, Stainless Steel Appliance(s)
- Basement: Bath/Stubbed
- Fireplace Features: Living Room, Gas Starter
- Flooring: Hardwood, Carpet
- Interior Features: Vaulted Ceiling(s), High Ceilings, Double Vanity, Walk-In Closet(s)
- Levels/Stories: Three Or More
- Kitchen Features: Breakfast Area
- Total Half Baths: 1
- Bathrooms Total Integer: 4
- Bathrooms Total Decimal: 3
Exterior Features
- Patio And Porch Features: Deck, Patio
- Laundry Features: Upper Level
- Pool Private: No
Property
Utilities
- Sewer: Public Sewer
- Water Source: Public
Property and Assessments
- Home Warranty: Yes
- Property Condition: Resale
Green Features
Lot Information
- Lot Features: None
Multi Family
- Number of Units To Be Built: Square Feet
Rental
Rent Information
- Land Lease: Yes
Public Records for 3249 Hartford Mill Drive
Tax Record
- 2020$4,292.54 ($357.71 / month)
Home Facts
- Beds3
- Baths3
- StoriesThree Or More
- Lot Size0.0400 Acres
- StyleTownhouse
- Year Built2016
- APNR6324 412
- CountyGwinnett
- Fireplaces1


