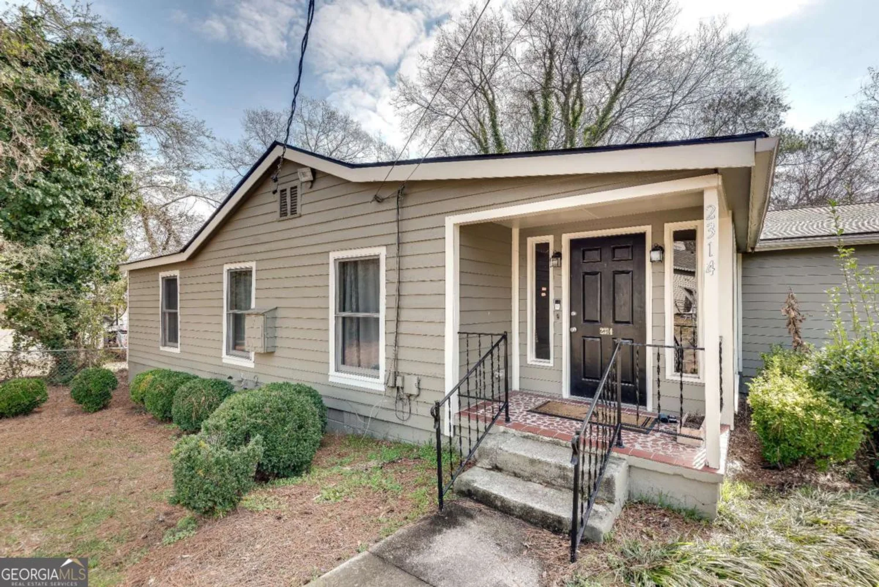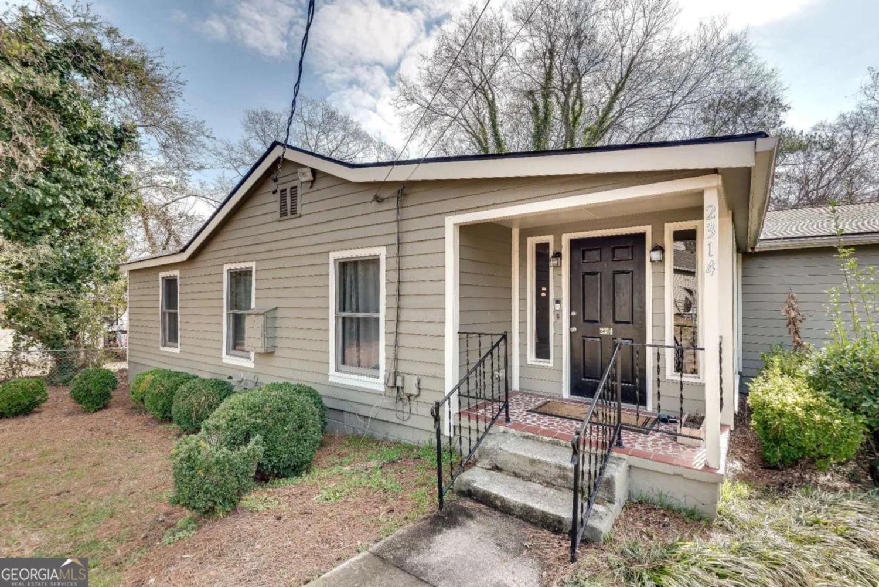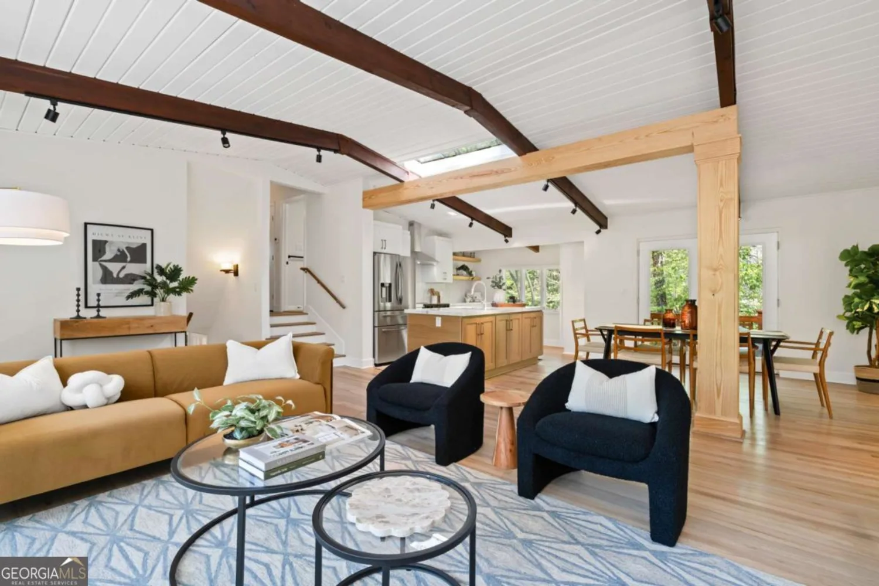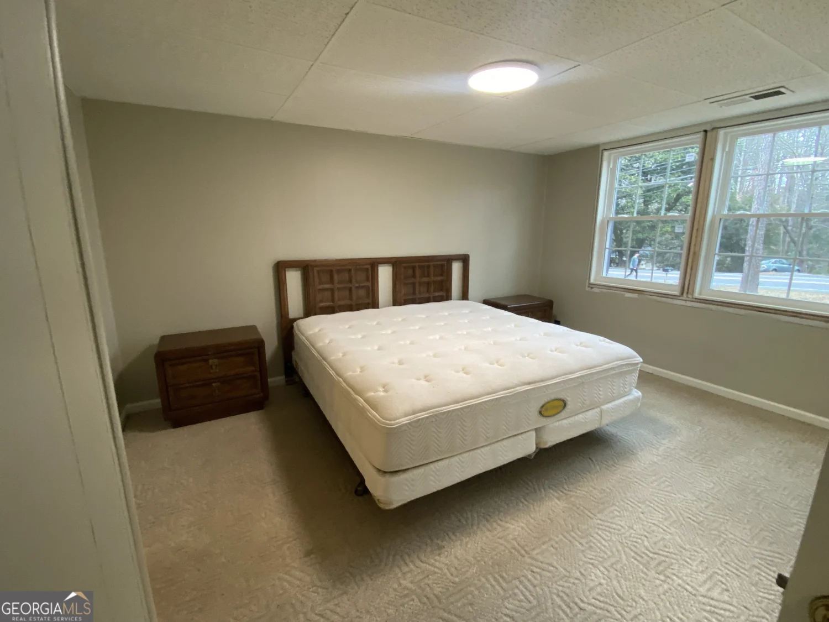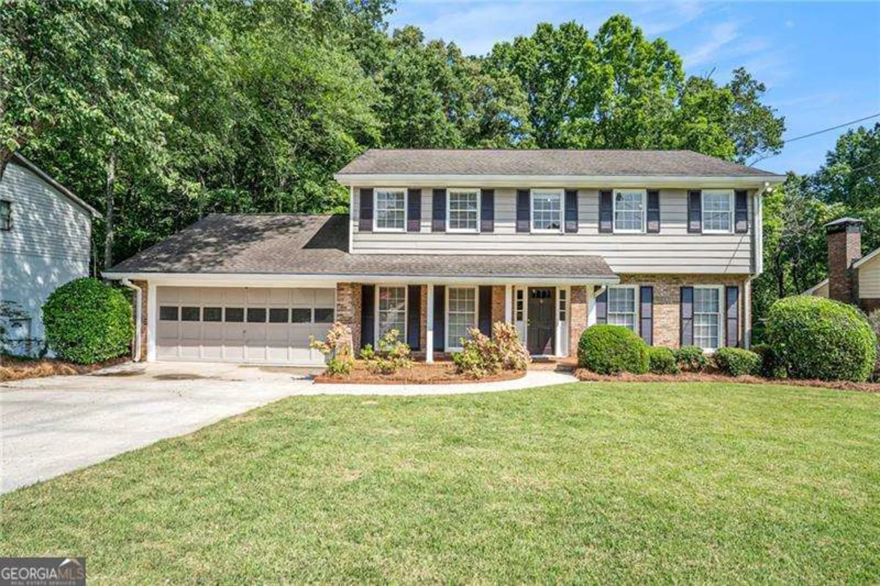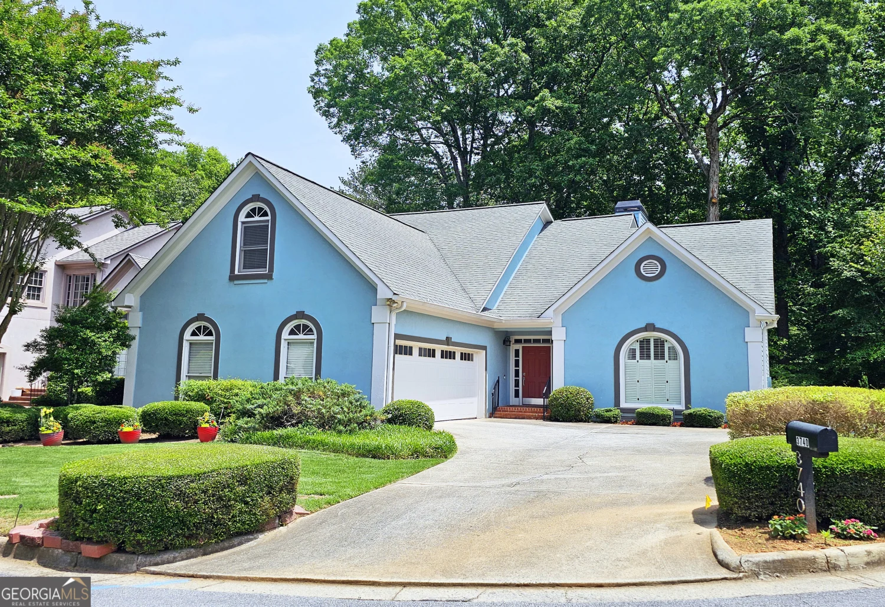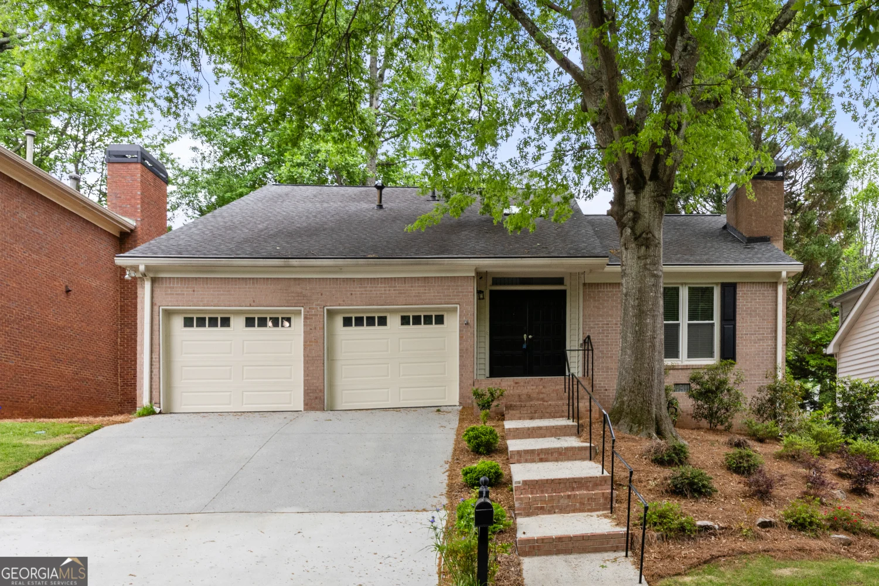2927 parkridge drive neBrookhaven, GA 30319
2927 parkridge drive neBrookhaven, GA 30319
Description
Gorgeous 5 bed, 4 bath Craftsman-style custom home in Ashford Park! Bright, light-filled open-concept with gleaming hardwoods, chef's kitchen, custom island, and walk-in pantry. Butler's pantry/beverage bar serves kitchen and dramatic dining room with coffered ceilings. Fireside great room opens to covered porch overlooking the private backyard and freshly painted, spacious deck perfect for entertaining. Guest bedroom (or office) and bath on main. Oversized master suite with lovely sitting area and his and hers closets. Master bath features huge shower, soaking tub and double vanity. Laundry room conveniently located near the master suite. Guest suite and two additional bedrooms with Jack and Jill bath. Private wooded lot to enjoy all of the outdoor living space. Short walk to Ashford Park Elementary. Fantastic location near Brookhaven shops and restaurants, and just minutes to Buckhead and I-85. Don't miss this gem!
Property Details for 2927 Parkridge Drive NE
- Subdivision ComplexAshford Park
- Architectural StyleCraftsman, Traditional
- Parking FeaturesAttached, Garage Door Opener, Garage
- Property AttachedYes
LISTING UPDATED:
- StatusClosed
- MLS #10005564
- Days on Site16
- Taxes$8,438 / year
- MLS TypeResidential
- Year Built2015
- Lot Size0.20 Acres
- CountryDeKalb
LISTING UPDATED:
- StatusClosed
- MLS #10005564
- Days on Site16
- Taxes$8,438 / year
- MLS TypeResidential
- Year Built2015
- Lot Size0.20 Acres
- CountryDeKalb
Building Information for 2927 Parkridge Drive NE
- StoriesTwo
- Year Built2015
- Lot Size0.2000 Acres
Payment Calculator
Term
Interest
Home Price
Down Payment
The Payment Calculator is for illustrative purposes only. Read More
Property Information for 2927 Parkridge Drive NE
Summary
Location and General Information
- Community Features: None
- Directions: Take Peachtree north then right on Redding, left on Caldwell, right on Parkridge, home on left.
- Coordinates: 33.873734,-84.31904
School Information
- Elementary School: Ashford Park
- Middle School: Chamblee
- High School: Chamblee
Taxes and HOA Information
- Parcel Number: 18 271 17 064
- Tax Year: 2020
- Association Fee Includes: None
- Tax Lot: 15
Virtual Tour
Parking
- Open Parking: No
Interior and Exterior Features
Interior Features
- Cooling: Ceiling Fan(s), Central Air, Zoned
- Heating: Natural Gas, Forced Air, Zoned
- Appliances: Dishwasher, Disposal, Microwave, Refrigerator
- Basement: Crawl Space
- Fireplace Features: Factory Built, Gas Starter, Gas Log
- Flooring: Hardwood, Carpet
- Interior Features: Soaking Tub, Separate Shower, Walk-In Closet(s)
- Levels/Stories: Two
- Window Features: Double Pane Windows
- Kitchen Features: Breakfast Area, Breakfast Bar, Kitchen Island, Walk-in Pantry
- Main Bedrooms: 1
- Bathrooms Total Integer: 4
- Main Full Baths: 1
- Bathrooms Total Decimal: 4
Exterior Features
- Construction Materials: Other
- Fencing: Back Yard
- Patio And Porch Features: Deck, Porch
- Roof Type: Composition
- Security Features: Smoke Detector(s)
- Laundry Features: In Hall, Upper Level
- Pool Private: No
- Other Structures: Shed(s)
Property
Utilities
- Sewer: Public Sewer
- Utilities: Cable Available, Electricity Available, Natural Gas Available, Phone Available, Sewer Available, Water Available
- Water Source: Public
Property and Assessments
- Home Warranty: Yes
- Property Condition: Resale
Green Features
- Green Energy Efficient: Thermostat
Lot Information
- Above Grade Finished Area: 2802
- Common Walls: No Common Walls
- Lot Features: Level, Private
Multi Family
- Number of Units To Be Built: Square Feet
Rental
Rent Information
- Land Lease: Yes
Public Records for 2927 Parkridge Drive NE
Tax Record
- 2020$8,438.00 ($703.17 / month)
Home Facts
- Beds5
- Baths4
- Total Finished SqFt2,802 SqFt
- Above Grade Finished2,802 SqFt
- StoriesTwo
- Lot Size0.2000 Acres
- StyleSingle Family Residence
- Year Built2015
- APN18 271 17 064
- CountyDeKalb
- Fireplaces1


