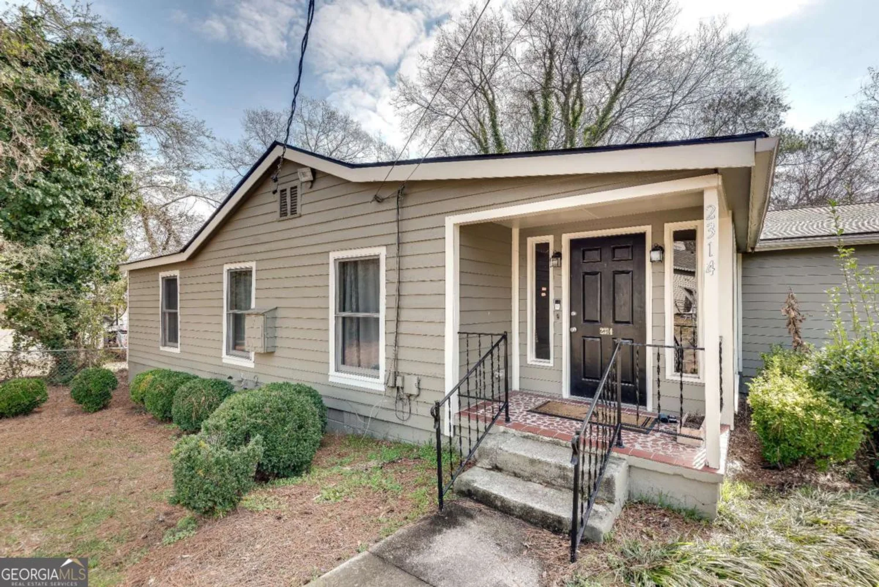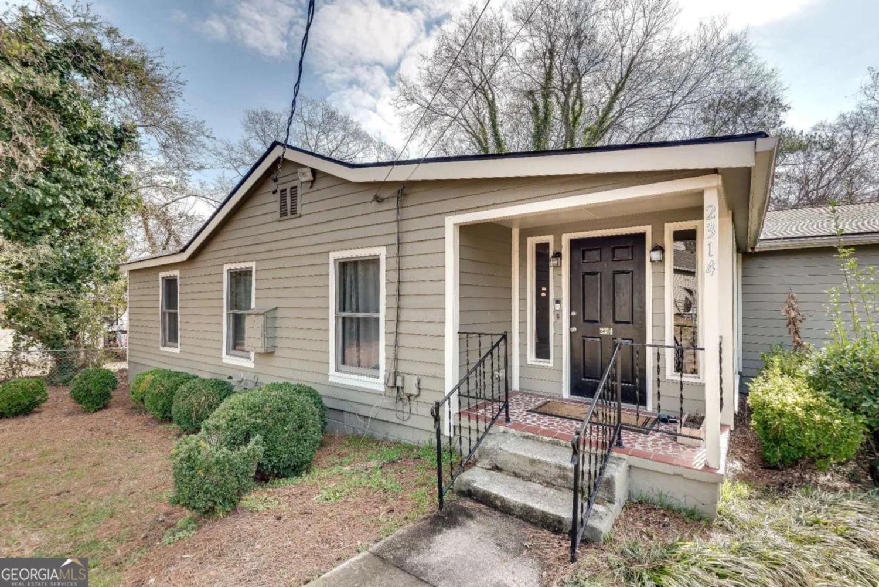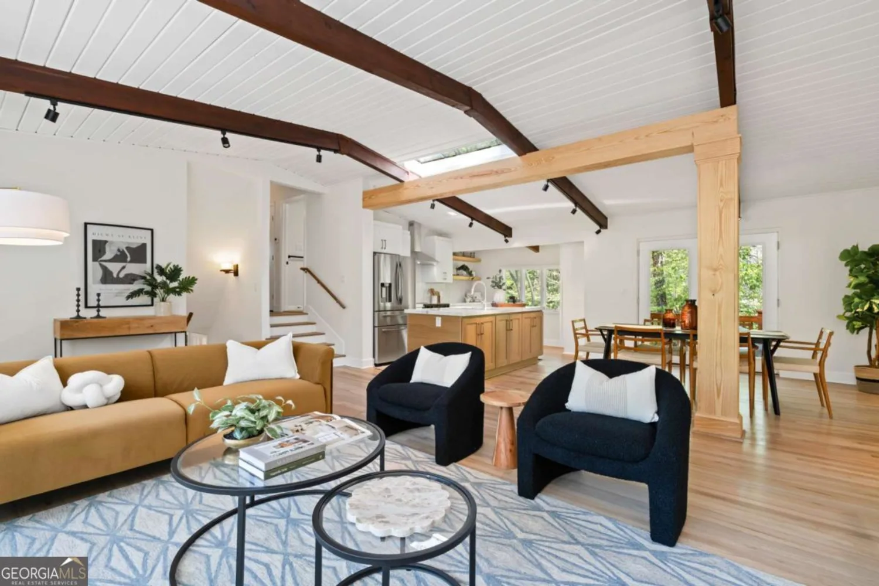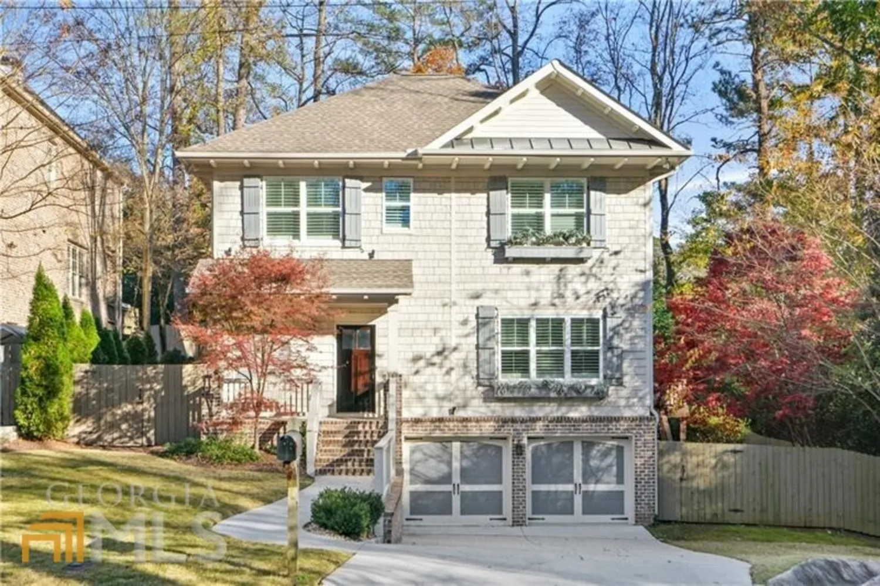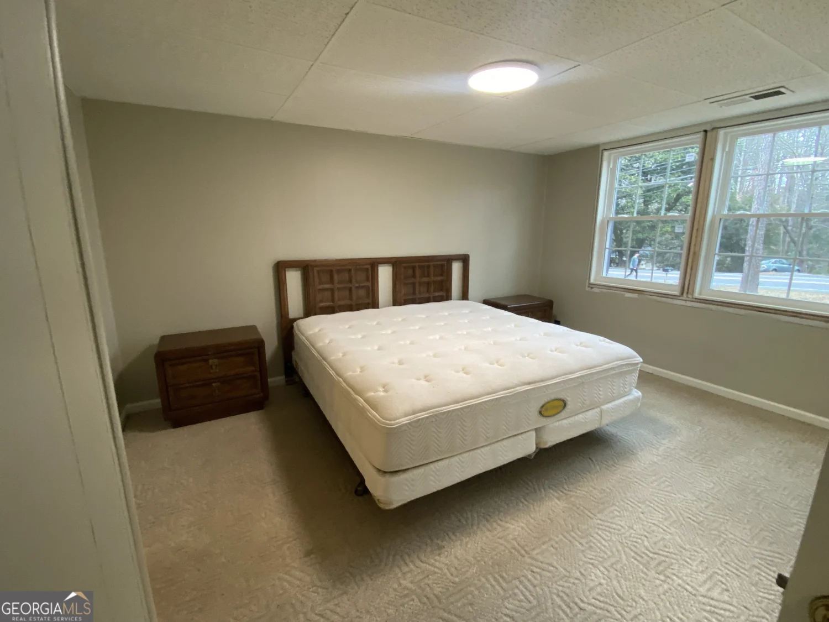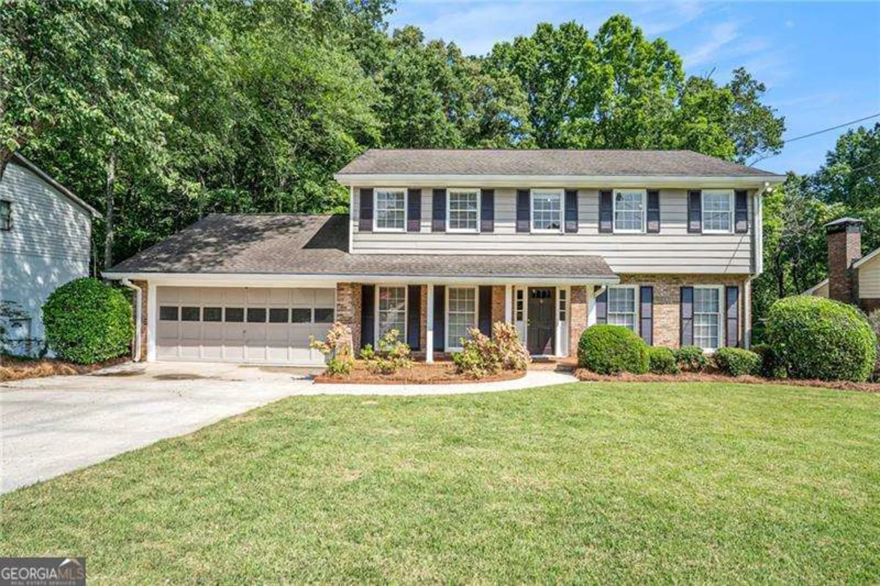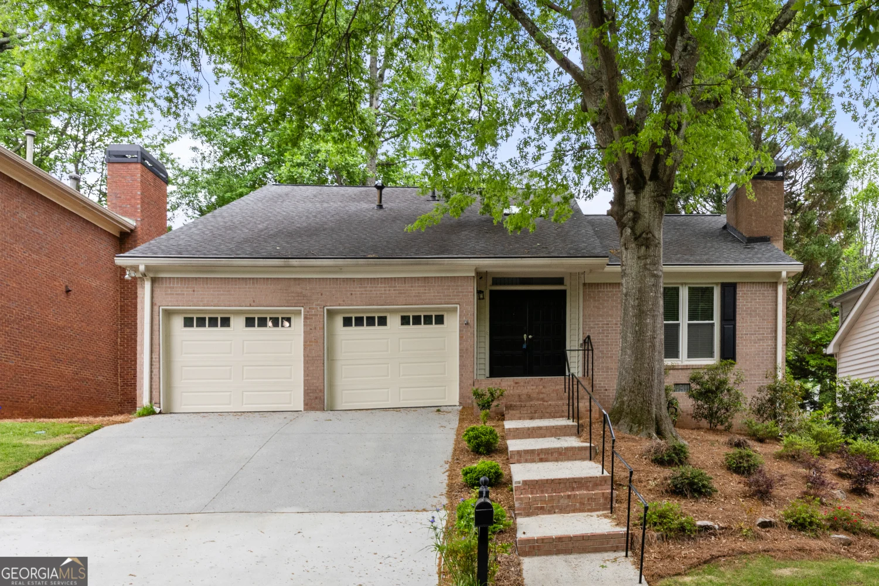3740 ashford point neBrookhaven, GA 30319
3740 ashford point neBrookhaven, GA 30319
Description
Stop! This Weiland resale has everything you're looking for! Amazing primary suite on main with upgraded luxurious bath with separate soaking tub and shower. Powder room on main also has been upgraded. Floorplan is open and airy with high ceilings. Great room is open and airy with fireplace and built-in cabinets opens to a gracious dining room with trey ceiling. Large eat-in kitchen is fully equipped with top of the line appliances, pantry and large island. Second floor has 3 bedrooms and 1 jack and Jill bath. In addition there is a wonderful loft that would be amazing as an office, play room or private retreat. Newly added screened porch is a wonderful retreat overlooking the private backyard. Located in an amazing school district and minutes to Maris, walking distance to Blackburn Park and the new trail to Murphy Candler Park.
Property Details for 3740 Ashford Point NE
- Subdivision ComplexAshford Manor
- Architectural StyleCluster
- ExteriorGarden
- Num Of Parking Spaces2
- Parking FeaturesAttached, Garage, Garage Door Opener, Side/Rear Entrance
- Property AttachedYes
- Waterfront FeaturesNo Dock Or Boathouse
LISTING UPDATED:
- StatusActive
- MLS #10524360
- Days on Site22
- Taxes$7,566 / year
- HOA Fees$825 / month
- MLS TypeResidential
- Year Built1991
- Lot Size0.17 Acres
- CountryDeKalb
LISTING UPDATED:
- StatusActive
- MLS #10524360
- Days on Site22
- Taxes$7,566 / year
- HOA Fees$825 / month
- MLS TypeResidential
- Year Built1991
- Lot Size0.17 Acres
- CountryDeKalb
Building Information for 3740 Ashford Point NE
- StoriesTwo
- Year Built1991
- Lot Size0.1700 Acres
Payment Calculator
Term
Interest
Home Price
Down Payment
The Payment Calculator is for illustrative purposes only. Read More
Property Information for 3740 Ashford Point NE
Summary
Location and General Information
- Community Features: Walk To Schools, Near Shopping
- Directions: GPS
- Coordinates: 33.901622,-84.323274
School Information
- Elementary School: Montgomery
- Middle School: Chamblee
- High School: Chamblee
Taxes and HOA Information
- Parcel Number: 18 306 06 076
- Tax Year: 2024
- Association Fee Includes: Other
Virtual Tour
Parking
- Open Parking: No
Interior and Exterior Features
Interior Features
- Cooling: Ceiling Fan(s), Central Air, Zoned
- Heating: Central, Forced Air, Natural Gas, Zoned
- Appliances: Dishwasher, Disposal, Gas Water Heater, Microwave, Refrigerator
- Basement: Crawl Space
- Fireplace Features: Factory Built, Gas Log, Gas Starter, Living Room
- Flooring: Carpet, Hardwood, Other
- Interior Features: Bookcases, Double Vanity, Master On Main Level, Tray Ceiling(s), Walk-In Closet(s)
- Levels/Stories: Two
- Kitchen Features: Breakfast Area, Kitchen Island, Pantry
- Main Bedrooms: 1
- Total Half Baths: 1
- Bathrooms Total Integer: 3
- Main Full Baths: 1
- Bathrooms Total Decimal: 2
Exterior Features
- Construction Materials: Stucco
- Fencing: Back Yard, Fenced
- Patio And Porch Features: Deck, Screened
- Roof Type: Composition
- Security Features: Carbon Monoxide Detector(s), Security System, Smoke Detector(s)
- Laundry Features: Other
- Pool Private: No
Property
Utilities
- Sewer: Public Sewer
- Utilities: Cable Available, Electricity Available, High Speed Internet, Phone Available, Sewer Available, Underground Utilities, Water Available
- Water Source: Public
- Electric: Generator
Property and Assessments
- Home Warranty: Yes
- Property Condition: Resale
Green Features
Lot Information
- Common Walls: No Common Walls
- Lot Features: Private
- Waterfront Footage: No Dock Or Boathouse
Multi Family
- Number of Units To Be Built: Square Feet
Rental
Rent Information
- Land Lease: Yes
Public Records for 3740 Ashford Point NE
Tax Record
- 2024$7,566.00 ($630.50 / month)
Home Facts
- Beds4
- Baths2
- StoriesTwo
- Lot Size0.1700 Acres
- StyleSingle Family Residence
- Year Built1991
- APN18 306 06 076
- CountyDeKalb
- Fireplaces1


