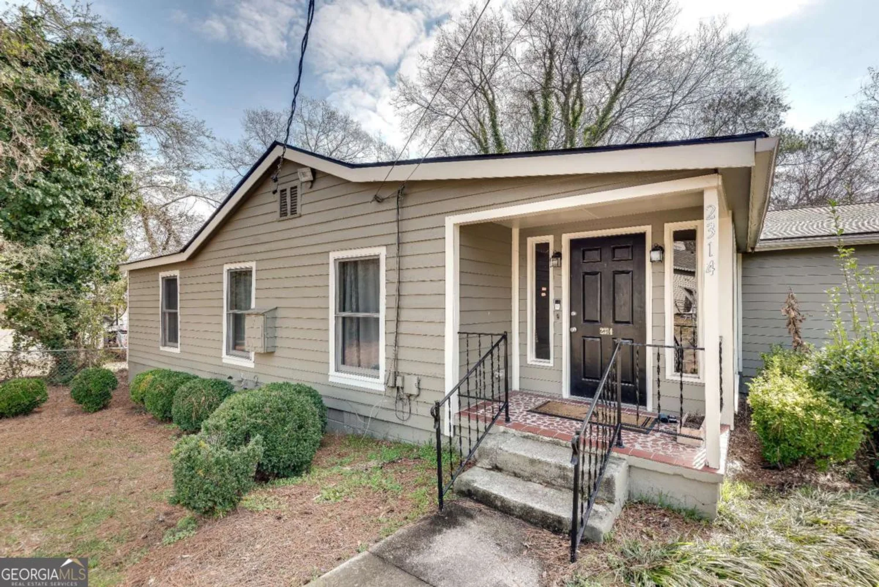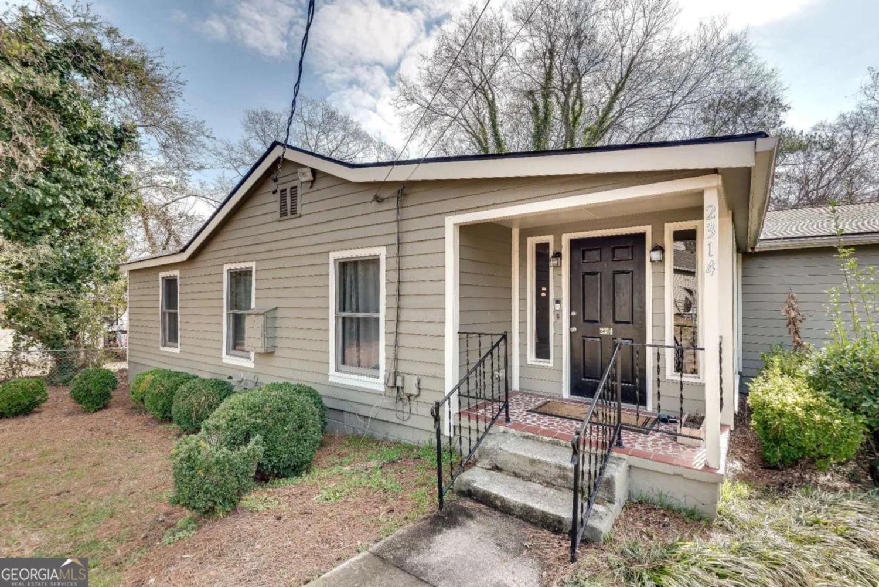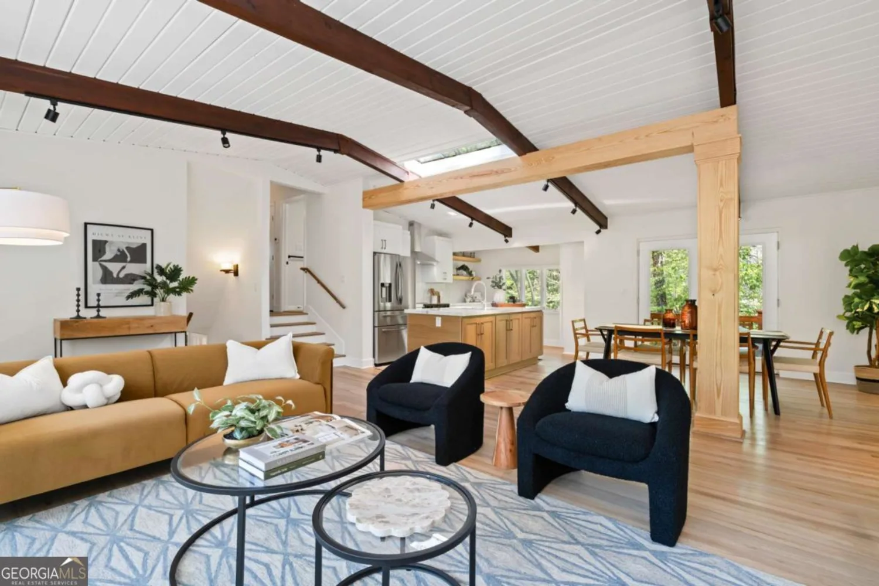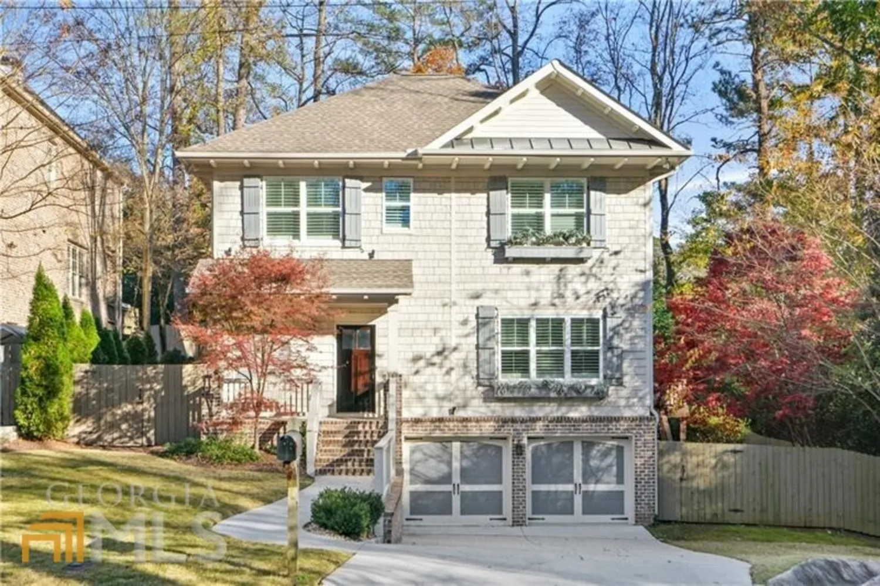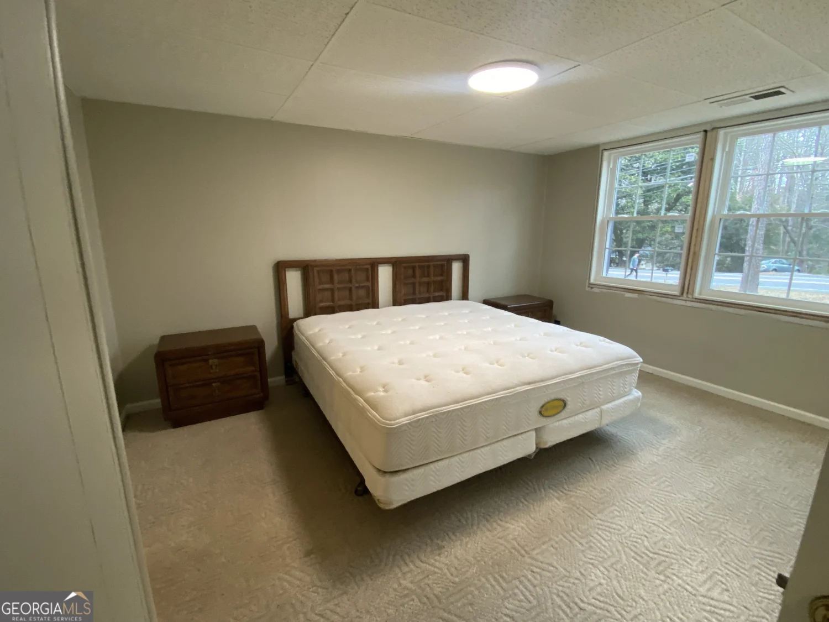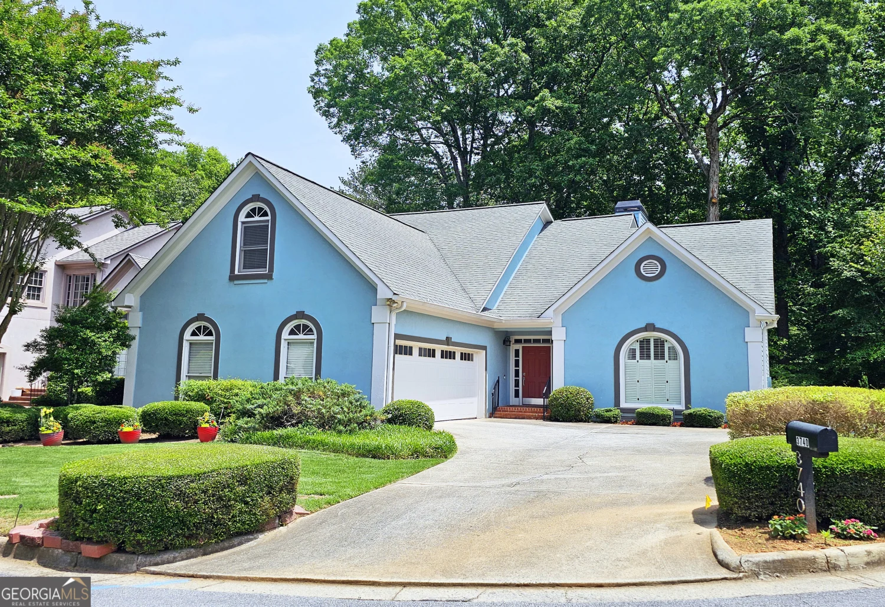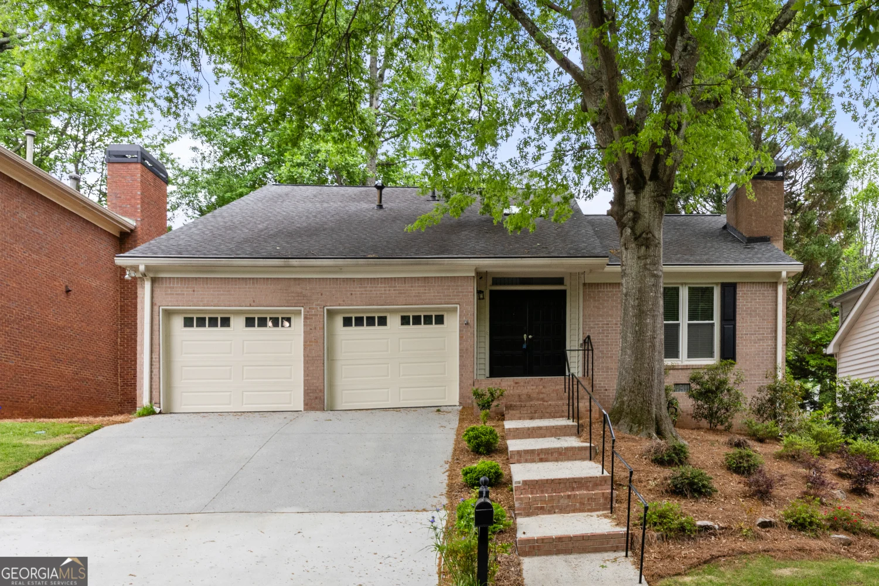1703 w nancy creek drive neBrookhaven, GA 30319
1703 w nancy creek drive neBrookhaven, GA 30319
Description
Brookhaven Murphey Candler Park, Brick & Frame, 2-Story, 4 Bedroom, 2.5 Baths, 1+ Acres with Views of Park & Lake, Deep Wooded Lot with Rear Frontage on Nancy Creek. Rocking Chair Front Porch, Entry Foyer, Formal Living Room, Separate Dining Room, Kitchen with Breakfast Area, Pantry, Microwave, Oven, Range, Dishwasher, Granite Counters, Large Laundry Room, Family Room with Built-in Bookcases, Wood Burning Fireplace with Gas Starter, Screened Porch with Skylights Opens to Deck, Powder Room. Upper Level includes Master Bedroom with Double Closets, Master Bathroom. Three Secondary Bedrooms (one with Walk-in Attic Area over the Garage), Hall Bathroom, Linen Closet. Terrace Level includes a Large Open Rec Room with Masonry Fireplace, Storage Closet & Unfinished Workshop/Storage Space. Exterior features include a 2-Car Garage, Wooded Private Backyard (Partially Fenced), Garden Area, New Exterior Paint (2025). Murphey Candler Park is a 135+Acre Park with a Lake, Walking Trails, Youth Football, Cheerleading, Baseball, Softball, Community Pool, Tennis/Pickleball, Playgrounds.
Property Details for 1703 W Nancy Creek Drive NE
- Subdivision ComplexMurphey Candler Park
- Architectural StyleBrick 4 Side, Traditional
- Num Of Parking Spaces2
- Parking FeaturesGarage, Garage Door Opener
- Property AttachedYes
LISTING UPDATED:
- StatusActive Under Contract
- MLS #10533127
- Days on Site9
- Taxes$946 / year
- MLS TypeResidential
- Year Built1969
- Lot Size1.25 Acres
- CountryDeKalb
LISTING UPDATED:
- StatusActive Under Contract
- MLS #10533127
- Days on Site9
- Taxes$946 / year
- MLS TypeResidential
- Year Built1969
- Lot Size1.25 Acres
- CountryDeKalb
Building Information for 1703 W Nancy Creek Drive NE
- StoriesTwo
- Year Built1969
- Lot Size1.2500 Acres
Payment Calculator
Term
Interest
Home Price
Down Payment
The Payment Calculator is for illustrative purposes only. Read More
Property Information for 1703 W Nancy Creek Drive NE
Summary
Location and General Information
- Community Features: Park, Playground, Pool, Sidewalks, Street Lights, Swim Team, Walk To Schools
- Directions: From Buckhead, North on Peachtree to Left on Ashford Dunwoody Road. Right on West Nancy Creek Drive. House on Right after crossing by the Lake.
- View: Lake
- Coordinates: 33.909567,-84.320488
School Information
- Elementary School: Montgomery
- Middle School: Chamblee
- High School: Chamblee
Taxes and HOA Information
- Parcel Number: 18 326 01 055
- Tax Year: 2024
- Association Fee Includes: None
- Tax Lot: 6
Virtual Tour
Parking
- Open Parking: No
Interior and Exterior Features
Interior Features
- Cooling: Ceiling Fan(s), Central Air
- Heating: Central, Forced Air, Natural Gas
- Appliances: Dishwasher, Disposal, Dryer, Microwave, Washer
- Basement: Daylight, Exterior Entry, Finished, Full, Interior Entry, Unfinished
- Fireplace Features: Basement, Family Room, Gas Starter, Masonry
- Flooring: Carpet, Hardwood, Vinyl
- Interior Features: Bookcases
- Levels/Stories: Two
- Window Features: Skylight(s)
- Kitchen Features: Breakfast Room, Pantry
- Foundation: Block
- Total Half Baths: 1
- Bathrooms Total Integer: 3
- Bathrooms Total Decimal: 2
Exterior Features
- Construction Materials: Brick
- Fencing: Back Yard
- Patio And Porch Features: Deck
- Roof Type: Composition
- Laundry Features: Laundry Closet
- Pool Private: No
Property
Utilities
- Sewer: Public Sewer
- Utilities: Cable Available, Electricity Available, High Speed Internet, Natural Gas Available, Phone Available, Sewer Available, Water Available
- Water Source: Public
- Electric: 220 Volts
Property and Assessments
- Home Warranty: Yes
- Property Condition: Resale
Green Features
Lot Information
- Common Walls: No Common Walls
- Lot Features: Private
Multi Family
- Number of Units To Be Built: Square Feet
Rental
Rent Information
- Land Lease: Yes
Public Records for 1703 W Nancy Creek Drive NE
Tax Record
- 2024$946.00 ($78.83 / month)
Home Facts
- Beds4
- Baths2
- StoriesTwo
- Lot Size1.2500 Acres
- StyleSingle Family Residence
- Year Built1969
- APN18 326 01 055
- CountyDeKalb
- Fireplaces2


