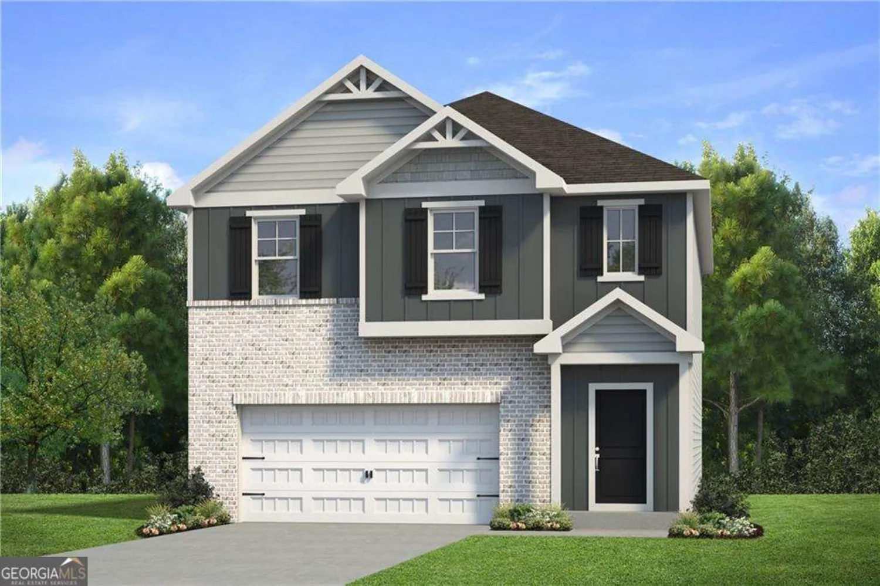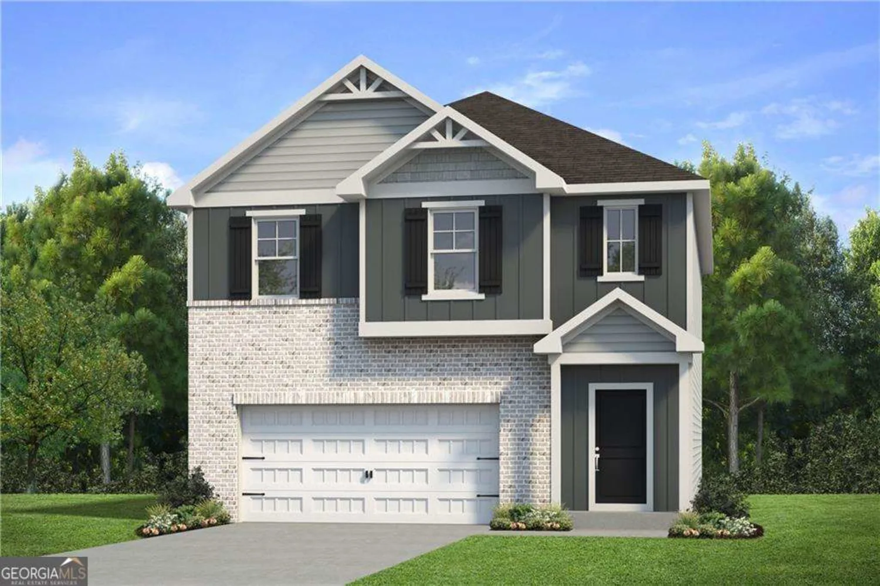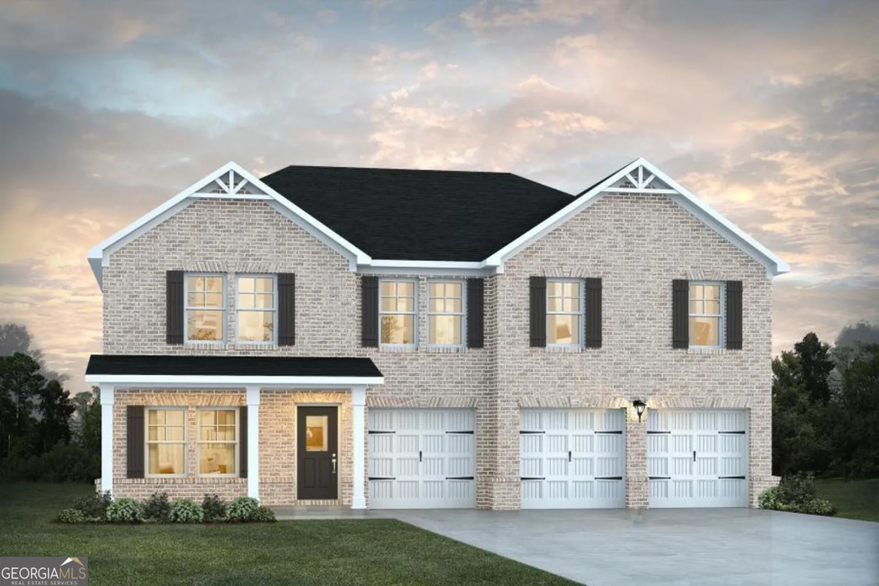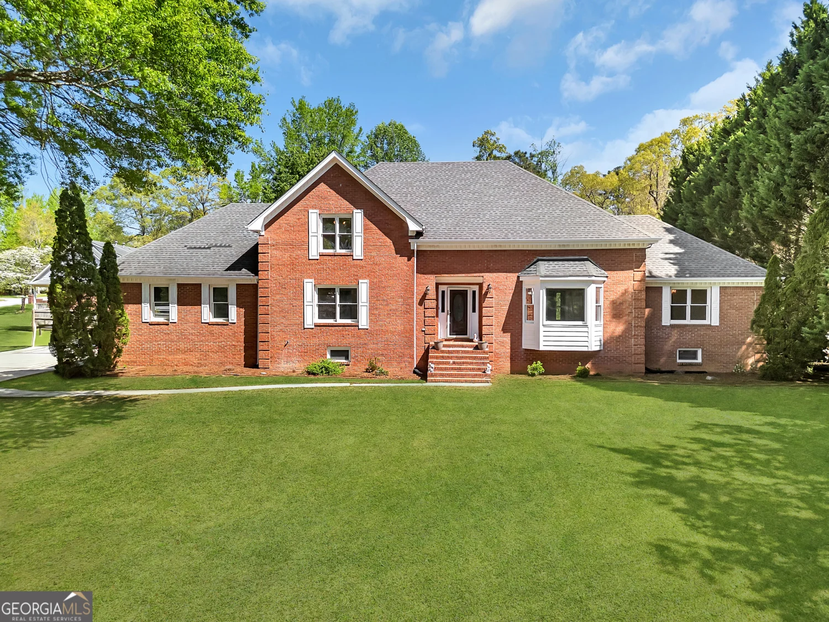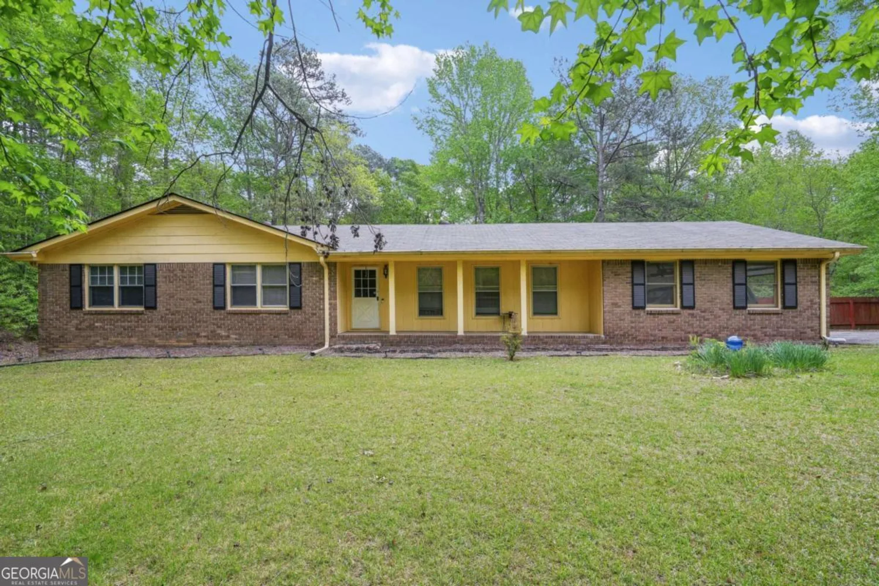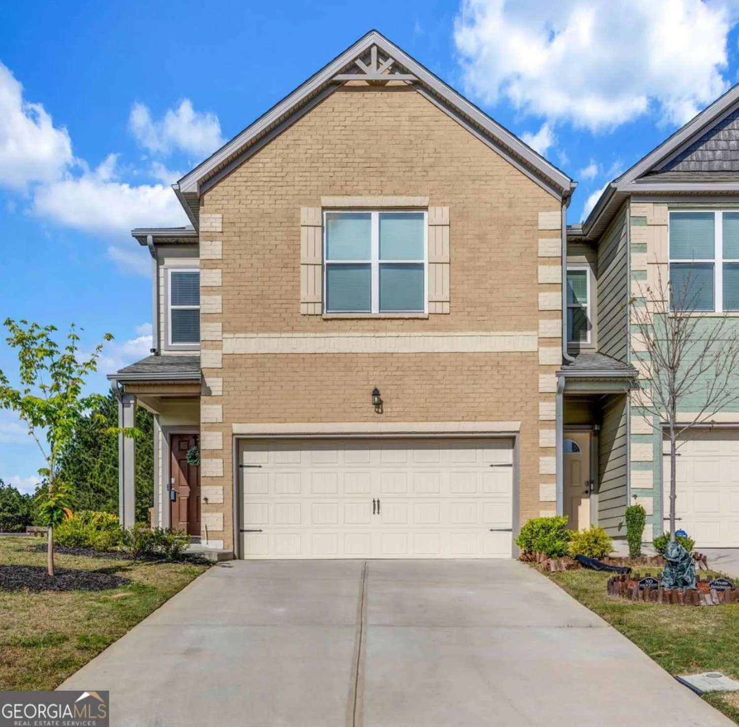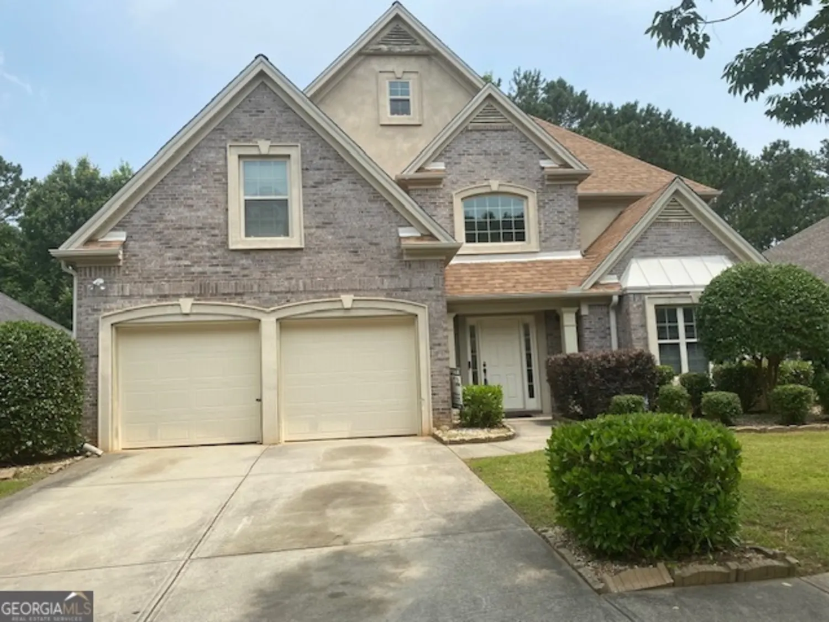4254 sir dixon driveFairburn, GA 30213
4254 sir dixon driveFairburn, GA 30213
Description
This beauty is one that you would not want to miss! With Stone and Brick perfectly laid on the exterior front of this gorgeous home to welcome you inside to a Buyer's delight. This beauty features a massive owner's suite, 3 oversized secondary bedrooms, and a formal living, formal dining, breakfast nook, and family area that is sure to accommodate a growing family! The backyard is an entertainer's delight, spacious, and fenced for privacy! Hurry before this baby is gone! It's simply too good to miss! Cash or Conven Only. No rental restrictions!!
Property Details for 4254 Sir Dixon Drive
- Subdivision ComplexHampton Oaks
- Architectural StyleCraftsman
- Parking FeaturesGarage
- Property AttachedYes
- Waterfront FeaturesNo Dock Or Boathouse
LISTING UPDATED:
- StatusClosed
- MLS #10008359
- Days on Site19
- Taxes$2,508 / year
- HOA Fees$650 / month
- MLS TypeResidential
- Year Built2014
- Lot Size0.30 Acres
- CountryFulton
LISTING UPDATED:
- StatusClosed
- MLS #10008359
- Days on Site19
- Taxes$2,508 / year
- HOA Fees$650 / month
- MLS TypeResidential
- Year Built2014
- Lot Size0.30 Acres
- CountryFulton
Building Information for 4254 Sir Dixon Drive
- StoriesTwo
- Year Built2014
- Lot Size0.3000 Acres
Payment Calculator
Term
Interest
Home Price
Down Payment
The Payment Calculator is for illustrative purposes only. Read More
Property Information for 4254 Sir Dixon Drive
Summary
Location and General Information
- Community Features: Clubhouse, Pool, Sidewalks, Street Lights, Tennis Court(s)
- Directions: GPS
- Coordinates: 33.64141,-84.633606
School Information
- Elementary School: Cliftondale
- Middle School: Renaissance
- High School: Langston Hughes
Taxes and HOA Information
- Parcel Number: 09C090000133990
- Tax Year: 2020
- Association Fee Includes: Maintenance Grounds, Swimming, Tennis
Virtual Tour
Parking
- Open Parking: No
Interior and Exterior Features
Interior Features
- Cooling: Central Air
- Heating: Electric, Central
- Appliances: Dishwasher, Microwave
- Basement: None
- Fireplace Features: Family Room
- Flooring: Hardwood, Carpet
- Interior Features: Double Vanity, Walk-In Closet(s)
- Levels/Stories: Two
- Kitchen Features: Breakfast Area, Kitchen Island, Pantry
- Foundation: Slab
- Total Half Baths: 1
- Bathrooms Total Integer: 3
- Bathrooms Total Decimal: 2
Exterior Features
- Construction Materials: Vinyl Siding
- Fencing: Back Yard
- Patio And Porch Features: Patio
- Roof Type: Other
- Security Features: Carbon Monoxide Detector(s), Smoke Detector(s)
- Laundry Features: Upper Level
- Pool Private: No
Property
Utilities
- Sewer: Public Sewer
- Utilities: Cable Available, Electricity Available, High Speed Internet, Phone Available, Sewer Available, Water Available
- Water Source: Public
Property and Assessments
- Home Warranty: Yes
- Property Condition: Resale
Green Features
Lot Information
- Above Grade Finished Area: 2830
- Common Walls: No Common Walls
- Lot Features: Level
- Waterfront Footage: No Dock Or Boathouse
Multi Family
- Number of Units To Be Built: Square Feet
Rental
Rent Information
- Land Lease: Yes
- Occupant Types: Vacant
Public Records for 4254 Sir Dixon Drive
Tax Record
- 2020$2,508.00 ($209.00 / month)
Home Facts
- Beds4
- Baths2
- Total Finished SqFt2,830 SqFt
- Above Grade Finished2,830 SqFt
- StoriesTwo
- Lot Size0.3000 Acres
- StyleSingle Family Residence
- Year Built2014
- APN09C090000133990
- CountyFulton
- Fireplaces1


