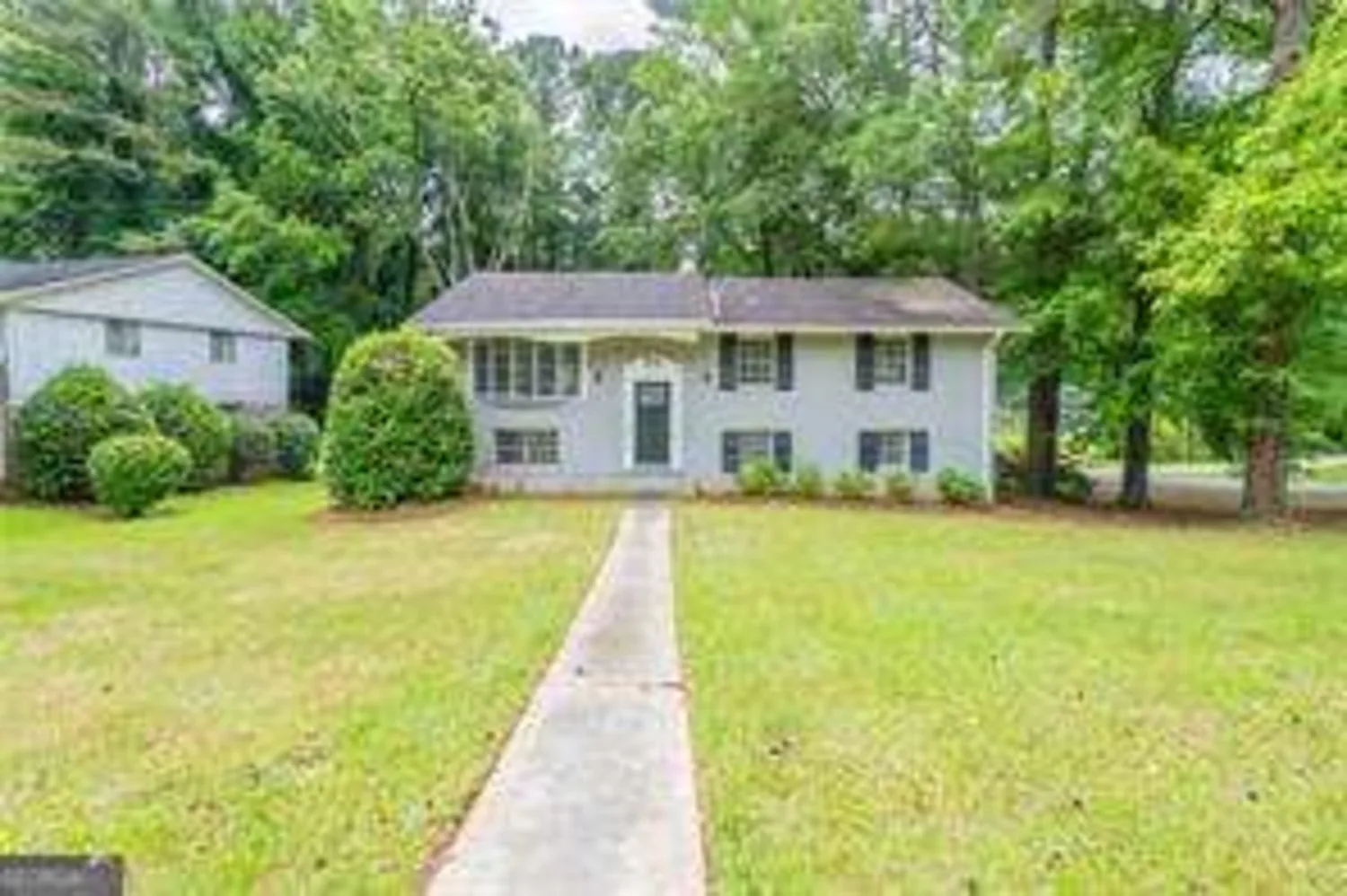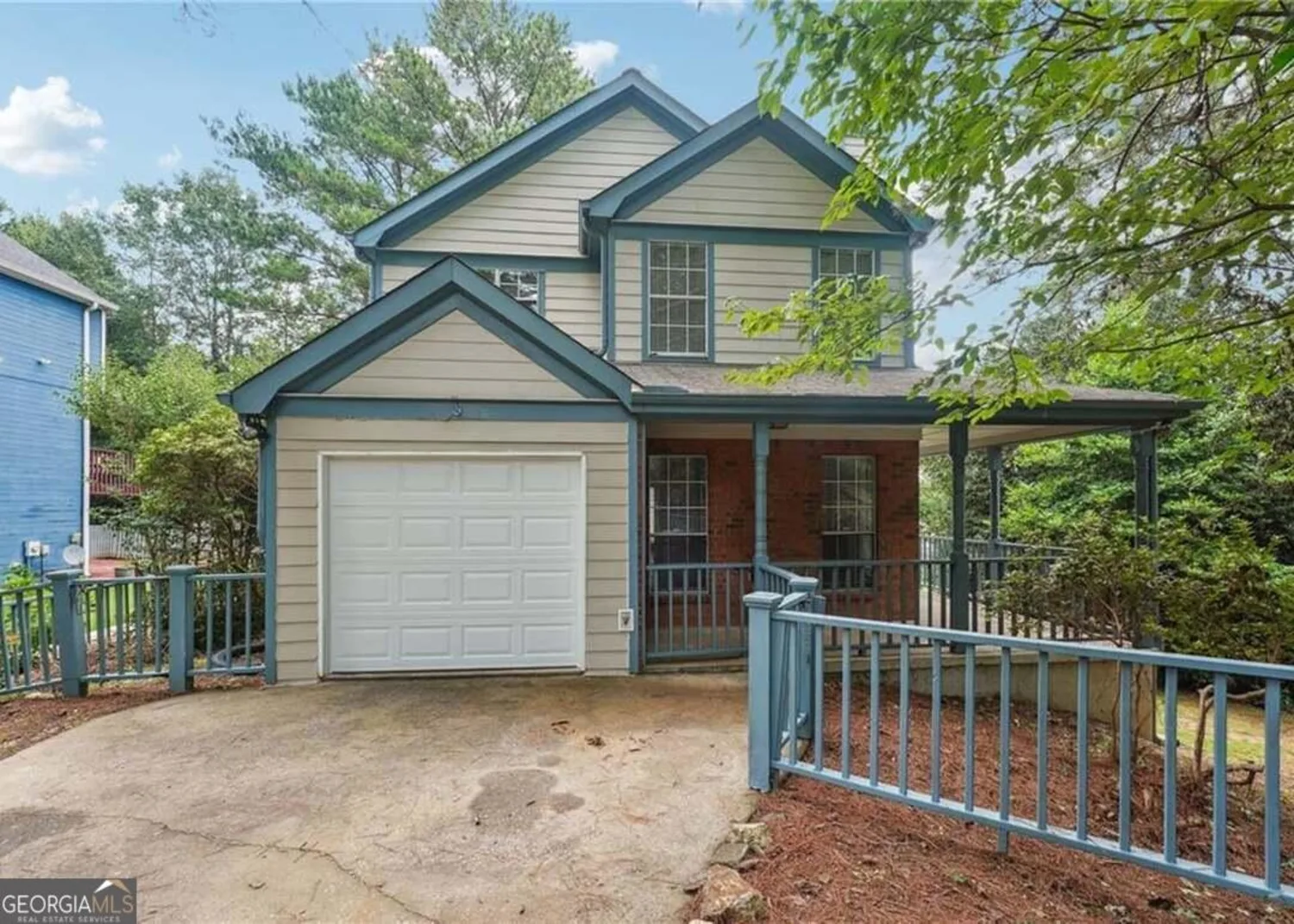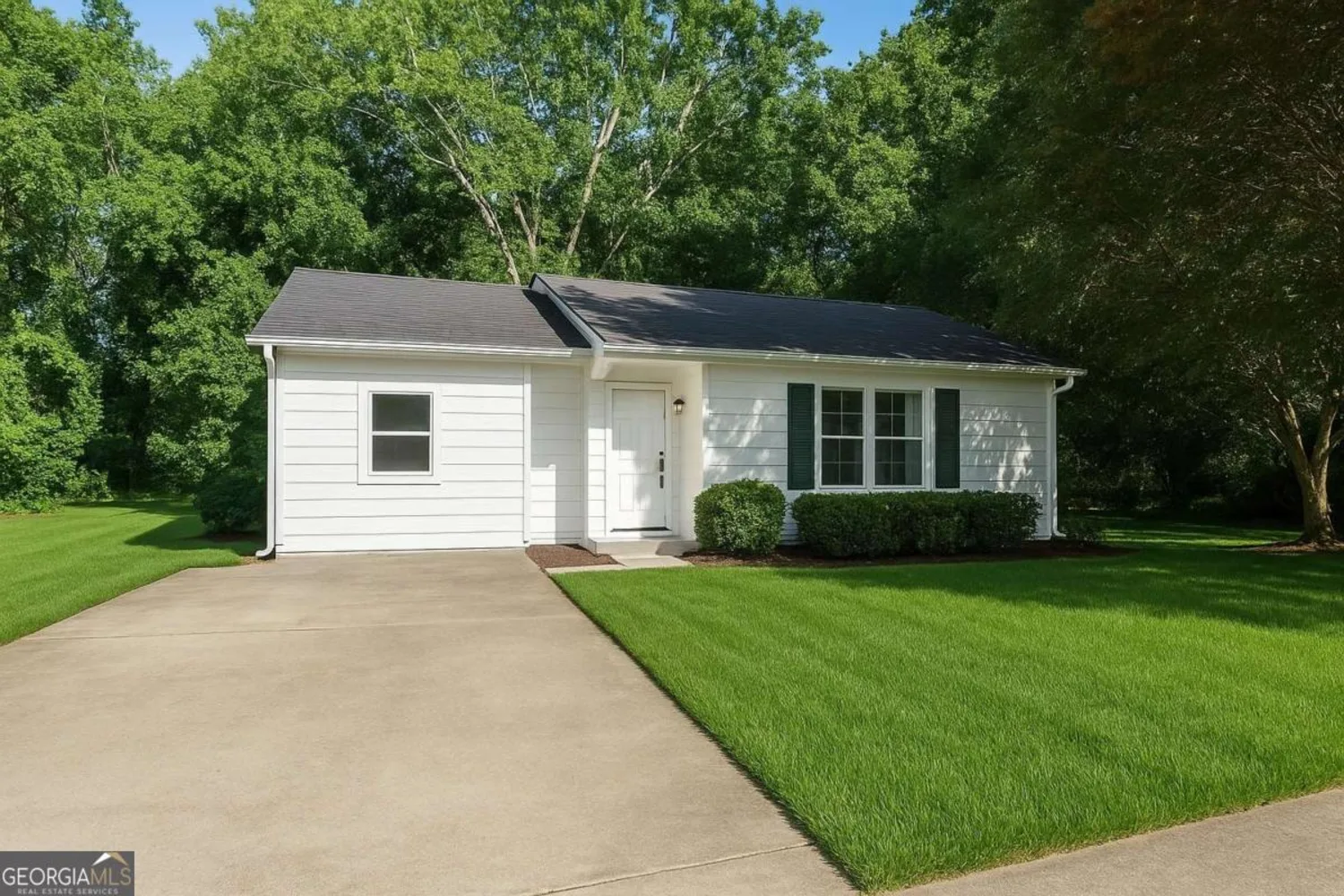785 greenhedge wayStone Mountain, GA 30088
785 greenhedge wayStone Mountain, GA 30088
Description
Sought after 1 story ranch style split bedroom floorplan! Spacious fireside LV RM with cathedral ceiling with gorgeous skylight, remote controlled ceiling fan and wide plank laminate wood in all common areas, oversized eat-in Kitchen with island breakfast bar and dining area. All windows feature custom faux wood 2" blinds. Owner's suite with trey ceiling, bathroom with tub/shower combo. 2 additional secondary bedrooms and bathroom are on the other side of the house. Retreat to the beautiful back yard through double French doors with built in blinds...fully fenced in 2019 with a sturdy wood fence, retaining wall, shady gazebo with remote controlled ceiling fan and convenient USB outlet to charge those devices. There is also a two car garage to park your cars with openers. This community has no HOA or rental restrictions! Hurry, this one won't last long!
Property Details for 785 Greenhedge Way
- Subdivision ComplexFox Valley
- Architectural StyleRanch, Traditional
- Parking FeaturesAttached, Garage Door Opener, Garage
- Property AttachedYes
- Waterfront FeaturesNo Dock Or Boathouse
LISTING UPDATED:
- StatusClosed
- MLS #10021714
- Days on Site6
- Taxes$313 / year
- MLS TypeResidential
- Year Built1985
- Lot Size0.30 Acres
- CountryDeKalb
LISTING UPDATED:
- StatusClosed
- MLS #10021714
- Days on Site6
- Taxes$313 / year
- MLS TypeResidential
- Year Built1985
- Lot Size0.30 Acres
- CountryDeKalb
Building Information for 785 Greenhedge Way
- StoriesOne
- Year Built1985
- Lot Size0.3000 Acres
Payment Calculator
Term
Interest
Home Price
Down Payment
The Payment Calculator is for illustrative purposes only. Read More
Property Information for 785 Greenhedge Way
Summary
Location and General Information
- Community Features: None
- Directions: Take I-20 East to Exit 71, Panola Road, Turn left and proceed 4.23 miles to King Road and turn left. Take the 2nd left onto Fox Valley Lane. Turn right onto Forest Path. Take the 2nd right onto Greenhedge Dr. Take the 2nd left onto Greenhedge Way. 785 is on the right.
- Coordinates: 33.77159,-84.16659
School Information
- Elementary School: Shadow Rock
- Middle School: Redan
- High School: Redan
Taxes and HOA Information
- Parcel Number: 16 033 10 018
- Tax Year: 2021
- Association Fee Includes: None
- Tax Lot: 10
Virtual Tour
Parking
- Open Parking: No
Interior and Exterior Features
Interior Features
- Cooling: Ceiling Fan(s), Central Air
- Heating: Natural Gas, Central
- Appliances: Gas Water Heater, Dishwasher, Disposal, Microwave
- Basement: None
- Fireplace Features: Factory Built
- Flooring: Hardwood
- Interior Features: Tray Ceiling(s), Walk-In Closet(s), Master On Main Level, Split Bedroom Plan
- Levels/Stories: One
- Window Features: Double Pane Windows, Skylight(s)
- Kitchen Features: Breakfast Area, Breakfast Bar, Kitchen Island
- Foundation: Slab
- Main Bedrooms: 3
- Bathrooms Total Integer: 2
- Main Full Baths: 2
- Bathrooms Total Decimal: 2
Exterior Features
- Accessibility Features: Accessible Entrance
- Construction Materials: Rough-Sawn Lumber
- Fencing: Back Yard
- Patio And Porch Features: Patio
- Roof Type: Composition
- Laundry Features: In Hall
- Pool Private: No
- Other Structures: Gazebo
Property
Utilities
- Sewer: Septic Tank
- Utilities: Underground Utilities, Cable Available, Electricity Available, High Speed Internet, Natural Gas Available, Phone Available, Sewer Available, Water Available
- Water Source: Public
Property and Assessments
- Home Warranty: Yes
- Property Condition: Resale
Green Features
Lot Information
- Above Grade Finished Area: 1480
- Common Walls: No Common Walls
- Lot Features: Level
- Waterfront Footage: No Dock Or Boathouse
Multi Family
- Number of Units To Be Built: Square Feet
Rental
Rent Information
- Land Lease: Yes
Public Records for 785 Greenhedge Way
Tax Record
- 2021$313.00 ($26.08 / month)
Home Facts
- Beds3
- Baths2
- Total Finished SqFt1,480 SqFt
- Above Grade Finished1,480 SqFt
- StoriesOne
- Lot Size0.3000 Acres
- StyleSingle Family Residence
- Year Built1985
- APN16 033 10 018
- CountyDeKalb
- Fireplaces1










