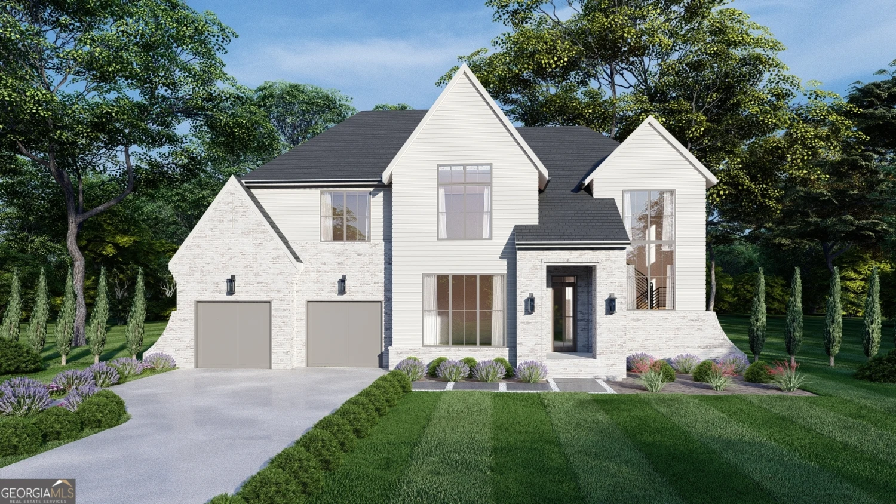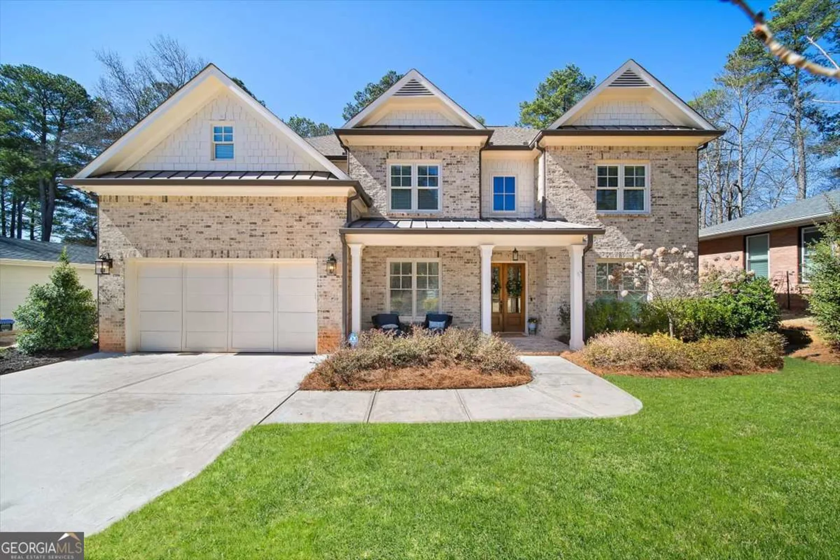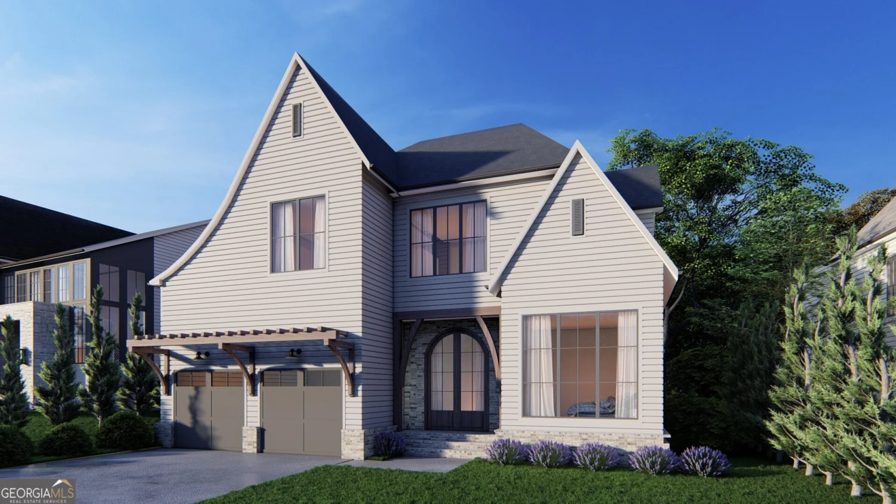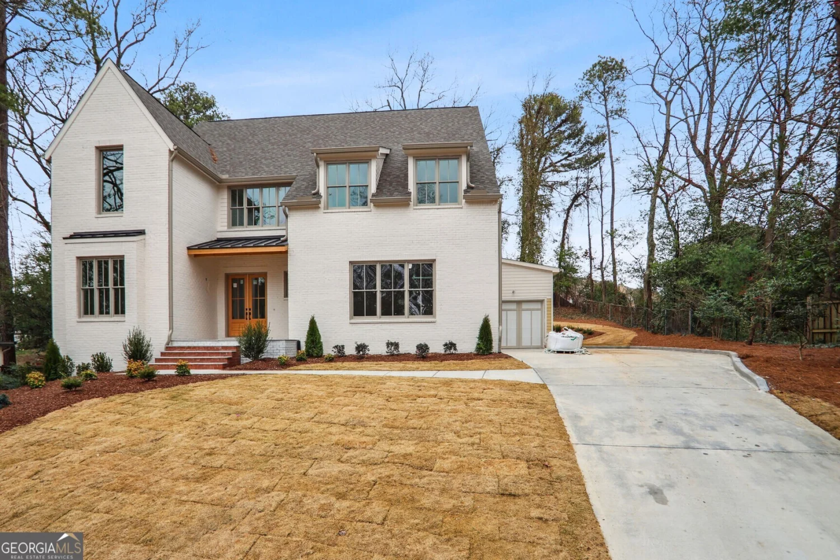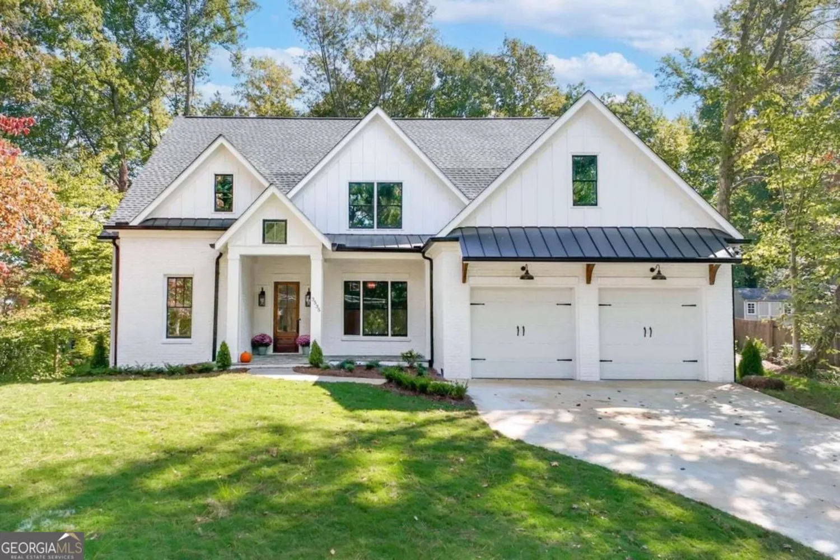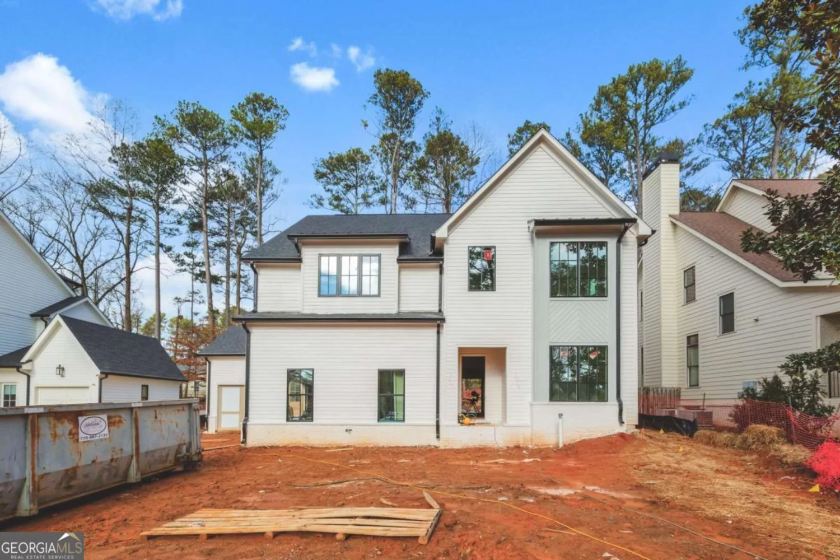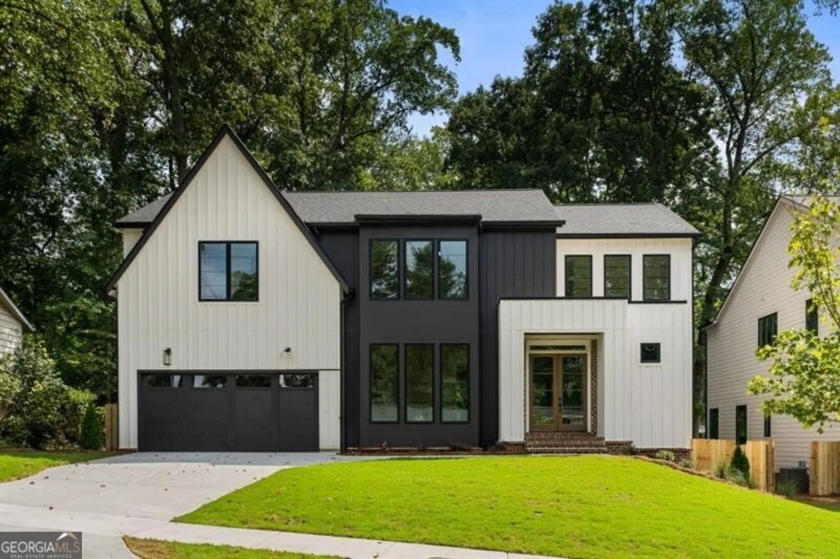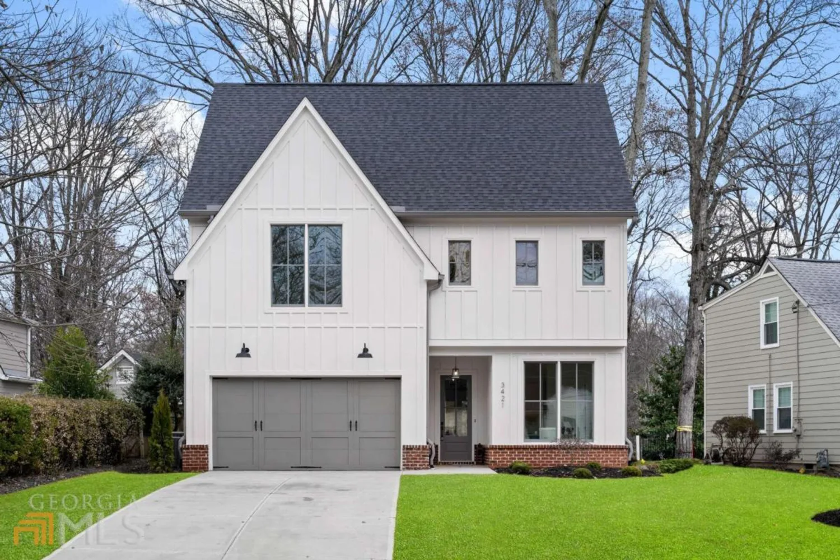3619 keswick driveChamblee, GA 30341
3619 keswick driveChamblee, GA 30341
Description
Just Listed- Builder's personal home in thriving Chamblee - This stunning modern farmhouse is 5 years young and in perfect move-in ready condition. 6 bedrooms, 6.5 bathrooms with additional living space in RARE, detached carriage home which features a bedroom, full bath, kitchen, washer & dryer. Flagstone front porch welcomes you home. French Doors lead you to an open floor plan with a separate dining room, first-floor ensuite bedroom, or office w/barn door. The gourmet kitchen features custom cabinetry, an oversized island, a butler's pantry with a beverage center, a pot filler, a custom vent hood and stainless steel appliances. Fireside great room with builtins overlooks flat walkout backyard and additional outdoor living space with wood burning fireplace. Finished daylight terrace level with in-law suite featuring a full kitchen, bedroom, full bath, open living space, and gym. Find the secret door that leads to an additional large storage room. Upstairs features 4 oversized bedrooms all ensuite with vaulted ceilings, beams, and on-site hardwood floors. Primary bedroom with his/her closets and spa-like bath with oversized walk-in shower, dual vanities, and relaxing tub. So many architectural details throughout this home including commercial storefront glass & large pivot door, tongue & groove ceilings, custom trim package, flagstone patios, custom tile selections, built-in Sonos speaker system, security system, whole-house water filtration system, tankless water heaters, spray foam in the attic, custom trim package, onsite finished hardwood floors through the first and second floors. The 2-car porta cochere is wired to easily add a garage door if desired. Bonus golf car parking pad. Just 1 block from Keswick Park with tennis courts, a playground, green space, and rec center. Nearby Chamblee Rail Trail connects with Peachtree Creek Greenway & easy access to Whole Foods, Publix, Starbucks, Lowe's, and more! CBS: 0625019
Property Details for 3619 Keswick Drive
- Subdivision ComplexSexton Woods
- Architectural StyleTraditional
- ExteriorGas Grill, Sprinkler System
- Num Of Parking Spaces6
- Parking FeaturesGarage Door Opener, Carport, Detached, Garage
- Property AttachedYes
LISTING UPDATED:
- StatusClosed
- MLS #10165285
- Days on Site11
- Taxes$13,844 / year
- MLS TypeResidential
- Year Built2018
- Lot Size0.30 Acres
- CountryDeKalb
LISTING UPDATED:
- StatusClosed
- MLS #10165285
- Days on Site11
- Taxes$13,844 / year
- MLS TypeResidential
- Year Built2018
- Lot Size0.30 Acres
- CountryDeKalb
Building Information for 3619 Keswick Drive
- StoriesTwo
- Year Built2018
- Lot Size0.3000 Acres
Payment Calculator
Term
Interest
Home Price
Down Payment
The Payment Calculator is for illustrative purposes only. Read More
Property Information for 3619 Keswick Drive
Summary
Location and General Information
- Community Features: Park, Playground, Sidewalks, Street Lights, Tennis Court(s), Near Public Transport, Walk To Schools, Near Shopping
- Directions: 3619 Keswick Chamblee GA 30341- One block to Keswick Park. Trails, tennis courts, railtrail, restaurants, breweries, and shopping.
- Coordinates: 33.89745,-84.31285
School Information
- Elementary School: Montgomery
- Middle School: Chamblee
- High School: Chamblee
Taxes and HOA Information
- Parcel Number: 18 307 09 024
- Tax Year: 2022
- Association Fee Includes: None
- Tax Lot: 12
Virtual Tour
Parking
- Open Parking: No
Interior and Exterior Features
Interior Features
- Cooling: Ceiling Fan(s), Central Air, Heat Pump
- Heating: Natural Gas, Central, Forced Air, Heat Pump
- Appliances: Tankless Water Heater, Gas Water Heater, Dryer, Dishwasher, Double Oven, Disposal, Microwave, Refrigerator
- Basement: Bath Finished, Concrete, Interior Entry, Exterior Entry, Finished, Full
- Fireplace Features: Living Room, Outside, Masonry, Wood Burning Stove, Gas Log
- Flooring: Hardwood, Tile
- Interior Features: Bookcases, Beamed Ceilings, Soaking Tub, Separate Shower, Walk-In Closet(s), Wet Bar, In-Law Floorplan
- Levels/Stories: Two
- Window Features: Double Pane Windows, Storm Window(s)
- Kitchen Features: Breakfast Bar, Pantry, Second Kitchen
- Main Bedrooms: 1
- Total Half Baths: 1
- Bathrooms Total Integer: 7
- Main Full Baths: 1
- Bathrooms Total Decimal: 6
Exterior Features
- Construction Materials: Stone
- Fencing: Back Yard, Privacy, Wood
- Patio And Porch Features: Patio, Porch
- Roof Type: Metal
- Security Features: Carbon Monoxide Detector(s)
- Laundry Features: Upper Level
- Pool Private: No
- Other Structures: Garage(s)
Property
Utilities
- Sewer: Public Sewer
- Utilities: Underground Utilities, Cable Available, Electricity Available, High Speed Internet, Natural Gas Available, Phone Available, Sewer Available, Water Available
- Water Source: Public
Property and Assessments
- Home Warranty: Yes
- Property Condition: Resale
Green Features
- Green Energy Efficient: Appliances, Water Heater, Windows
Lot Information
- Above Grade Finished Area: 4249
- Common Walls: No Common Walls
- Lot Features: Level
Multi Family
- Number of Units To Be Built: Square Feet
Rental
Rent Information
- Land Lease: Yes
Public Records for 3619 Keswick Drive
Tax Record
- 2022$13,844.00 ($1,153.67 / month)
Home Facts
- Beds6
- Baths6
- Total Finished SqFt6,093 SqFt
- Above Grade Finished4,249 SqFt
- Below Grade Finished1,844 SqFt
- StoriesTwo
- Lot Size0.3000 Acres
- StyleSingle Family Residence
- Year Built2018
- APN18 307 09 024
- CountyDeKalb
- Fireplaces2


