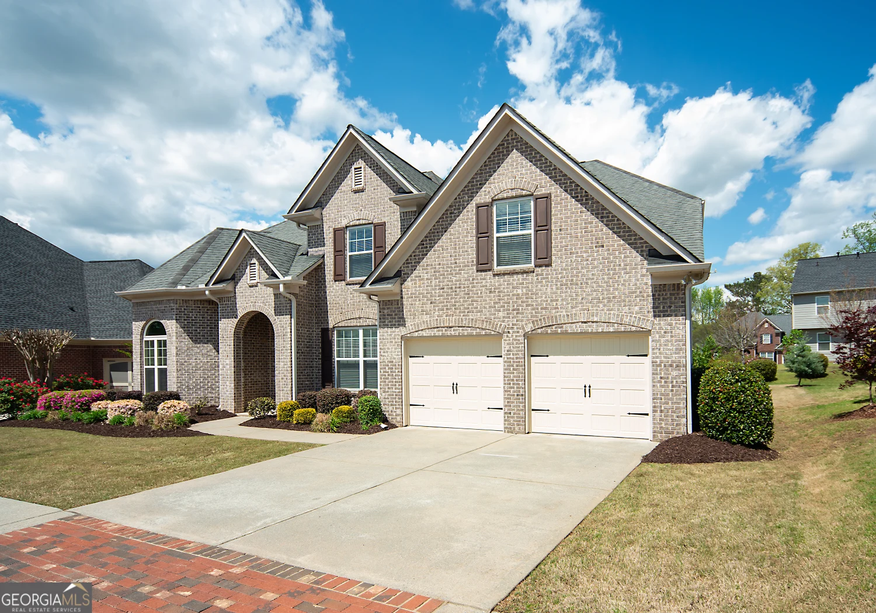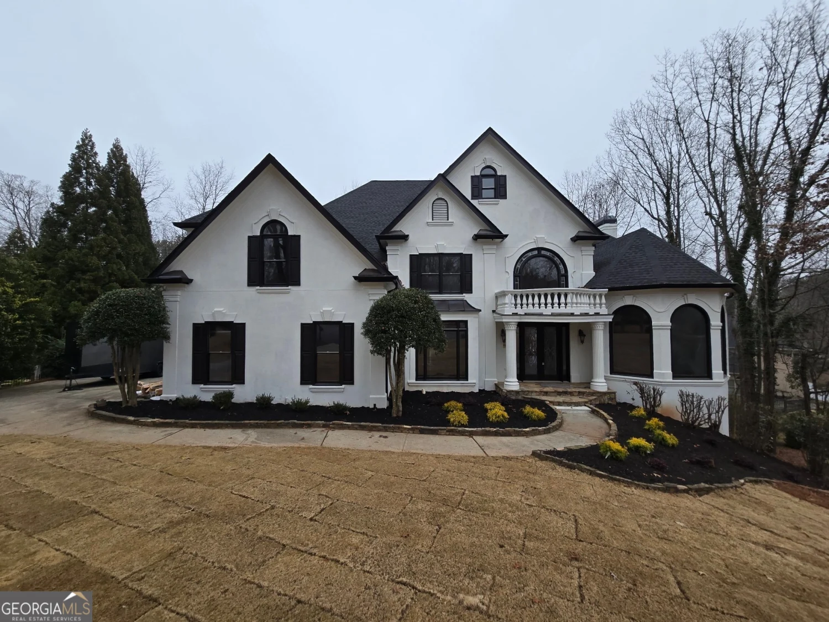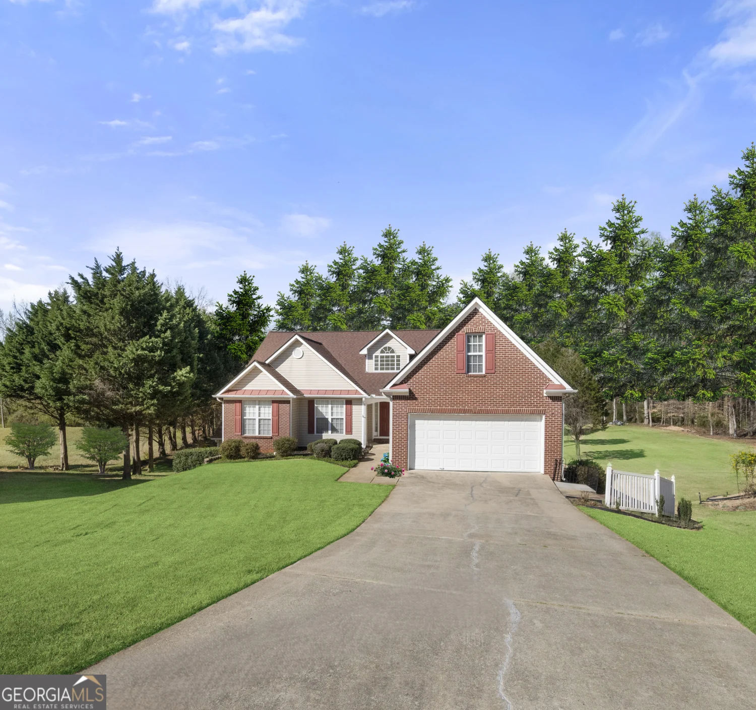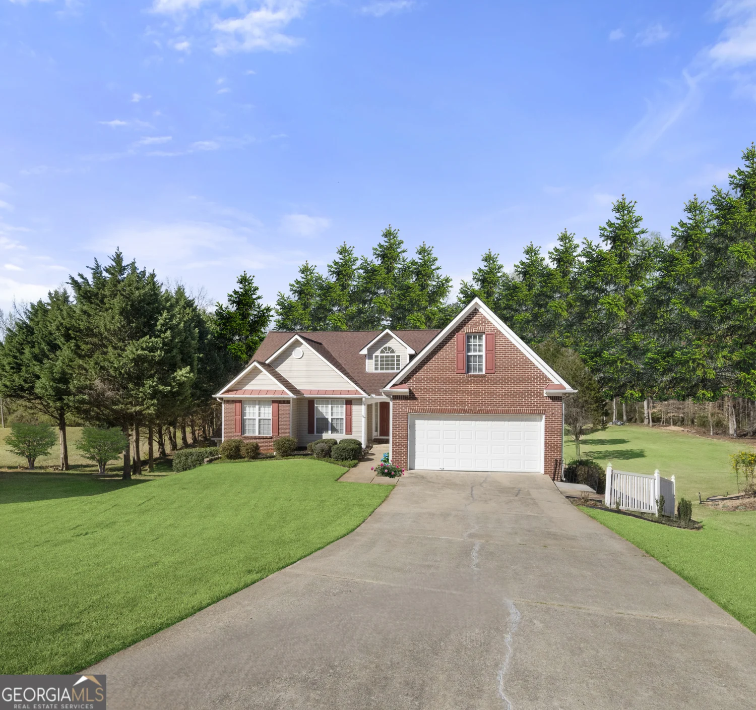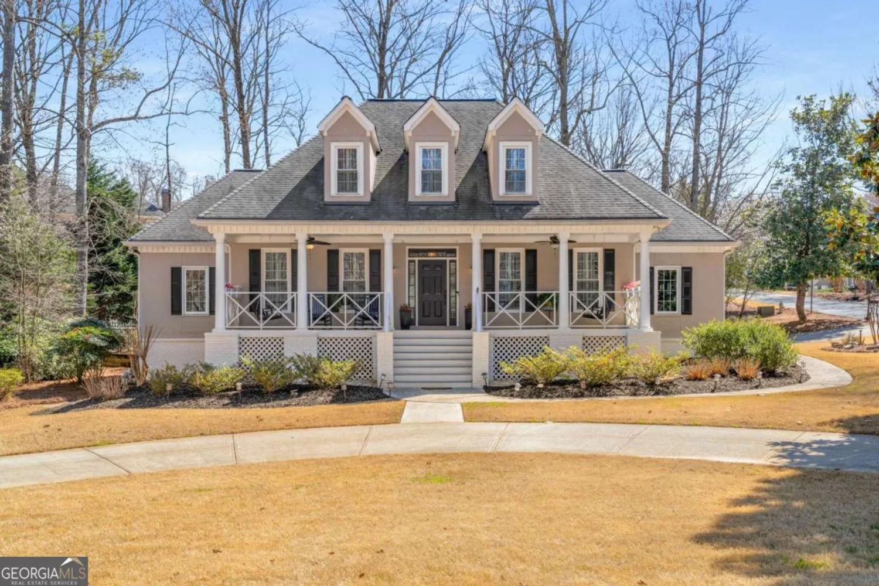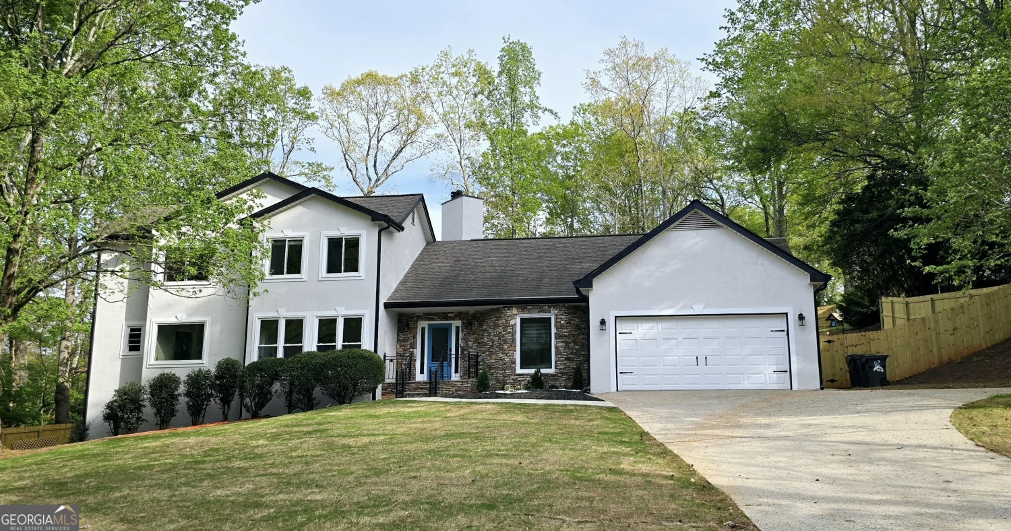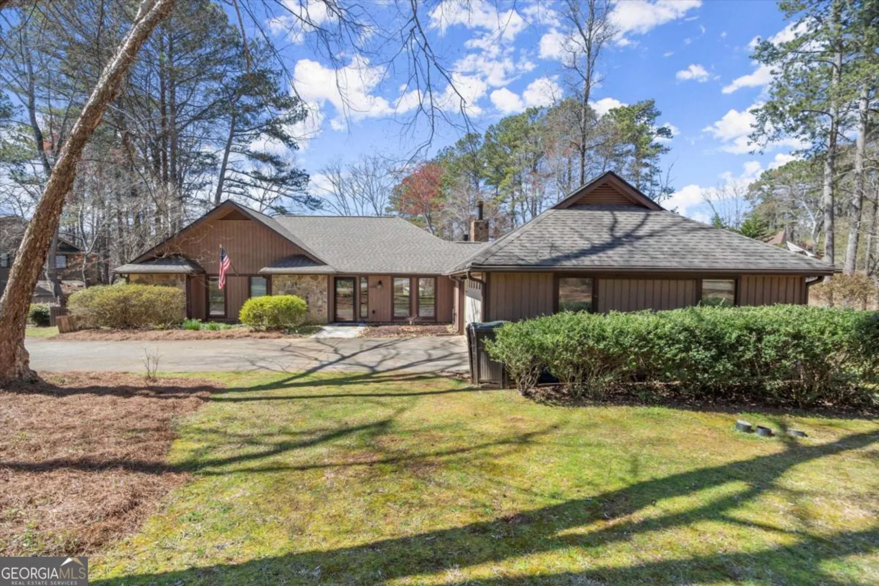3848 saint annes courtDuluth, GA 30096
3848 saint annes courtDuluth, GA 30096
Description
All renovations have been completed. New exterior paint, new kitchen countertops, freshly painted master bath cabinets, and updated interior paint throughout. Photos have been digitally edited to illustrate planned renovations. Welcome to Sweet Bottom Plantation, this charming home, featuring 4 bedrooms, 3 full bathrooms, and 2 half bathrooms, along with 10-foot ceilings and custom millwork that beautifully reflect Savannah's timeless architectural tradition. This residence is ready for your personal touch and offers a comfortable living and dining layout, ideal for entertaining, complemented by an adjacent butler's pantry. Steeped in history and contemporary comfort, the terrace level is bathed in daylight, beckons with room for a pool table, custom bar, and a movie theater, promising boundless entertainment for family and guests alike. Additionally, a cozy living room adjacent to the kitchen provides a perfect space for relaxation and casual gatherings, while a separate eating area offers a delightful spot for enjoying meals. The primary bedroom, flooded with natural light, is situated on the second floor and features a spacious custom master bathroom and his and her closets. Also on this level, a Jack and Jill bedroom setup provides convenient accommodations. The fourth bedroom, located over the garage, offers versatility as a prime studio or a private retreat for teens or in-laws. The third story is stubbed for a fourth bathroom, offering potential for a fifth bedroom or customizable space. Outdoor courtyards and fountains add to the home's Savannah charm. Rest assured, this home has been meticulously maintained for the past 25 years, with notable updates including fresh paint, new windows, a home theater, a bar, and a whole-house water filter/softener system. Aluminum-framed shutters and tall crown molding add a touch of refinement. Ideally situated close to shopping malls, grocery stores, Berkeley Lake, and beautiful walking trails, this home offers an exceptional combination of serenity and convenience. Golf enthusiasts will love being just a five-minute drive from the prestigious Atlanta Athletic Club. Seize the opportunity to join this vibrant community-schedule your visit today; you won't be disappointed!
Property Details for 3848 Saint Annes Court
- Subdivision ComplexSweet Bottom Plantation
- Architectural StyleColonial, Traditional
- Num Of Parking Spaces2
- Parking FeaturesAttached, Carport, Garage, Side/Rear Entrance
- Property AttachedYes
LISTING UPDATED:
- StatusActive
- MLS #10393673
- Days on Site202
- Taxes$695 / year
- HOA Fees$4,320 / month
- MLS TypeResidential
- Year Built1997
- Lot Size0.26 Acres
- CountryGwinnett
LISTING UPDATED:
- StatusActive
- MLS #10393673
- Days on Site202
- Taxes$695 / year
- HOA Fees$4,320 / month
- MLS TypeResidential
- Year Built1997
- Lot Size0.26 Acres
- CountryGwinnett
Building Information for 3848 Saint Annes Court
- StoriesThree Or More
- Year Built1997
- Lot Size0.2600 Acres
Payment Calculator
Term
Interest
Home Price
Down Payment
The Payment Calculator is for illustrative purposes only. Read More
Property Information for 3848 Saint Annes Court
Summary
Location and General Information
- Community Features: Clubhouse, Gated, Pool, Sidewalks, Street Lights, Tennis Court(s), Walk To Schools, Near Shopping
- Directions: GPS Friendly
- Coordinates: 34.002799,-84.174829
School Information
- Elementary School: Chattahoochee
- Middle School: Coleman
- High School: Duluth
Taxes and HOA Information
- Parcel Number: R6321 196
- Tax Year: 2021
- Association Fee Includes: Other
Virtual Tour
Parking
- Open Parking: No
Interior and Exterior Features
Interior Features
- Cooling: Central Air, Electric
- Heating: Central, Zoned
- Appliances: Dishwasher, Disposal, Gas Water Heater, Microwave, Refrigerator
- Basement: Bath Finished, Daylight, Finished
- Fireplace Features: Family Room, Gas Log
- Flooring: Hardwood, Tile
- Interior Features: Bookcases, Double Vanity
- Levels/Stories: Three Or More
- Other Equipment: Home Theater
- Window Features: Double Pane Windows
- Kitchen Features: Kitchen Island, Pantry
- Total Half Baths: 2
- Bathrooms Total Integer: 5
- Bathrooms Total Decimal: 4
Exterior Features
- Construction Materials: Stucco
- Fencing: Back Yard
- Patio And Porch Features: Deck
- Roof Type: Composition
- Security Features: Gated Community, Security System
- Laundry Features: In Hall
- Pool Private: No
Property
Utilities
- Sewer: Public Sewer
- Utilities: Cable Available, Electricity Available, Natural Gas Available, Sewer Available
- Water Source: Public
- Electric: 220 Volts
Property and Assessments
- Home Warranty: Yes
- Property Condition: Resale
Green Features
- Green Energy Efficient: Thermostat, Water Heater
Lot Information
- Above Grade Finished Area: 3876
- Common Walls: No Common Walls
- Lot Features: Level, Zero Lot Line
Multi Family
- Number of Units To Be Built: Square Feet
Rental
Rent Information
- Land Lease: Yes
Public Records for 3848 Saint Annes Court
Tax Record
- 2021$695.00 ($57.92 / month)
Home Facts
- Beds4
- Baths3
- Total Finished SqFt5,310 SqFt
- Above Grade Finished3,876 SqFt
- Below Grade Finished1,434 SqFt
- StoriesThree Or More
- Lot Size0.2600 Acres
- StyleSingle Family Residence
- Year Built1997
- APNR6321 196
- CountyGwinnett
- Fireplaces1


