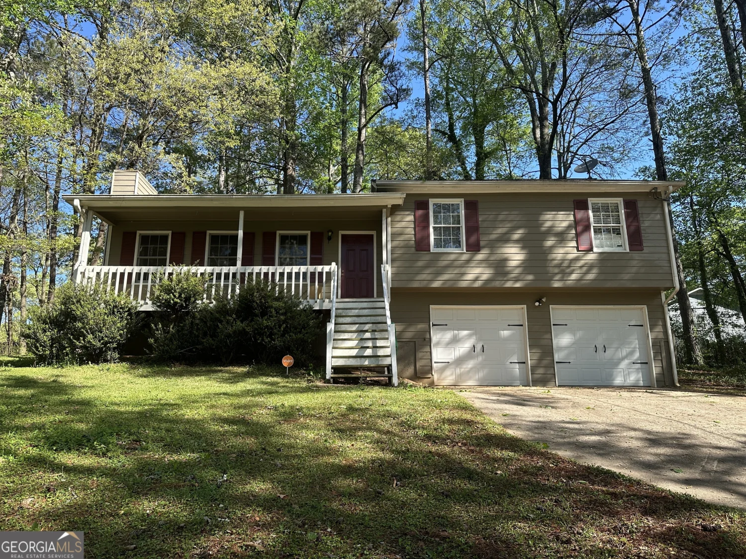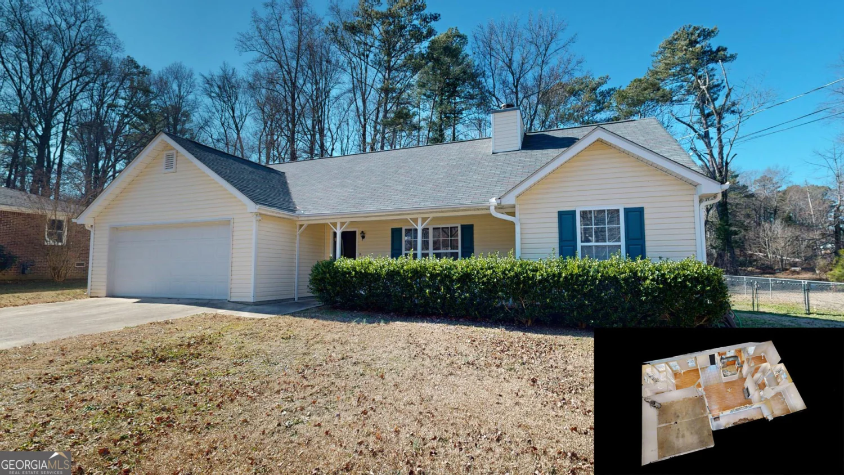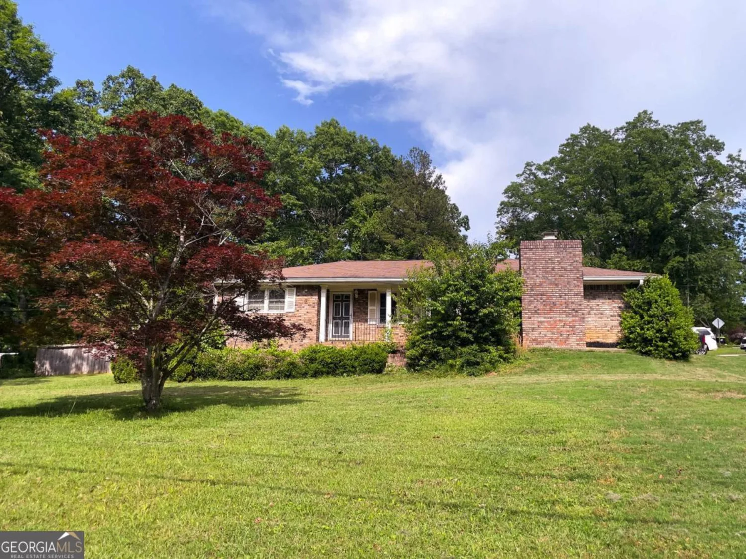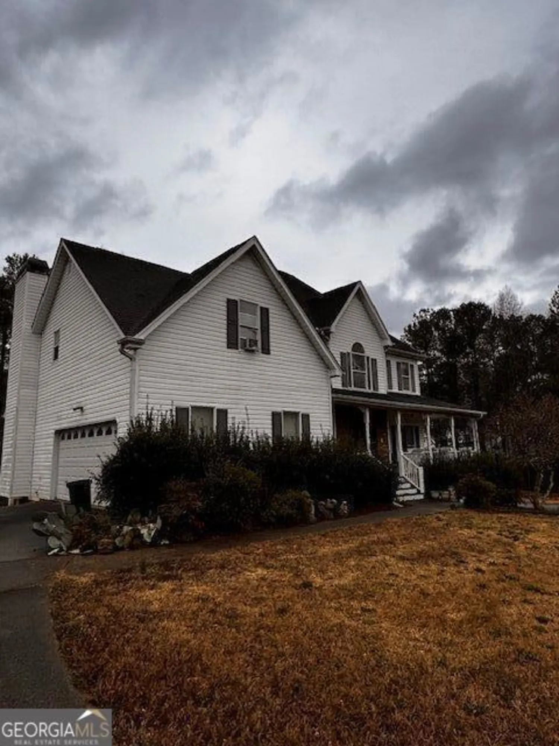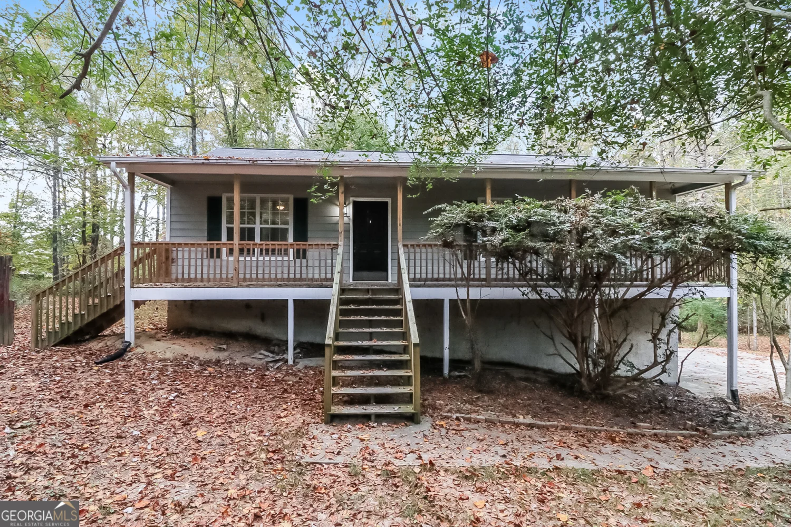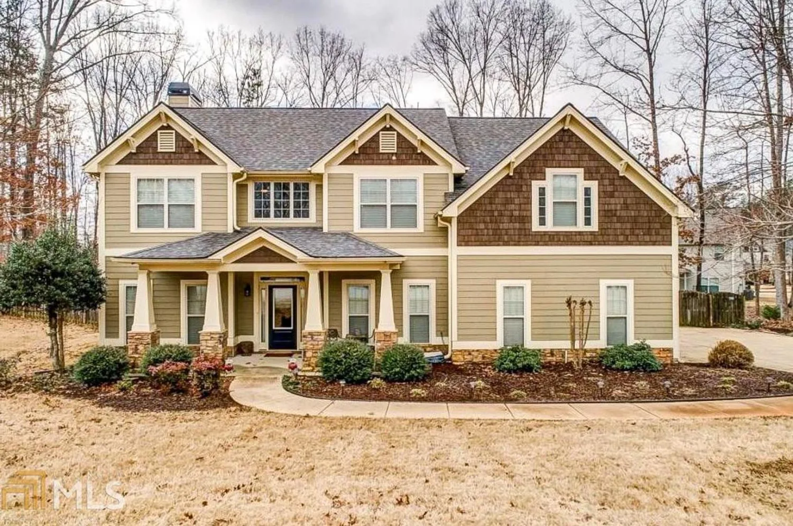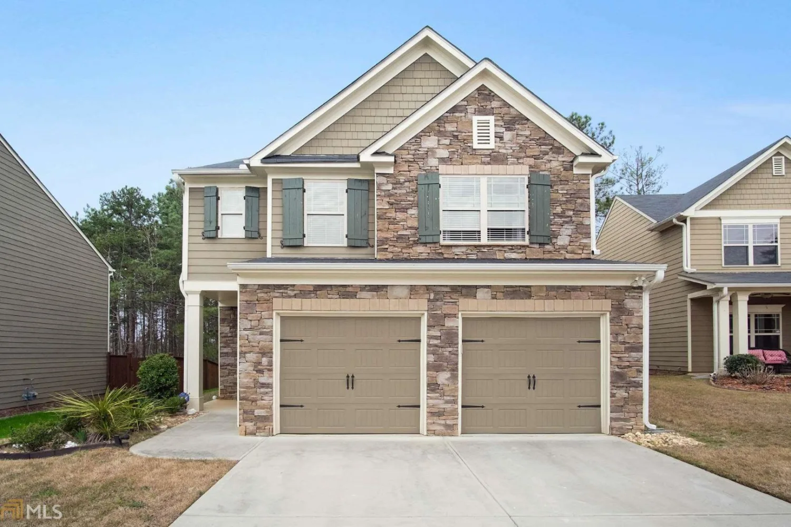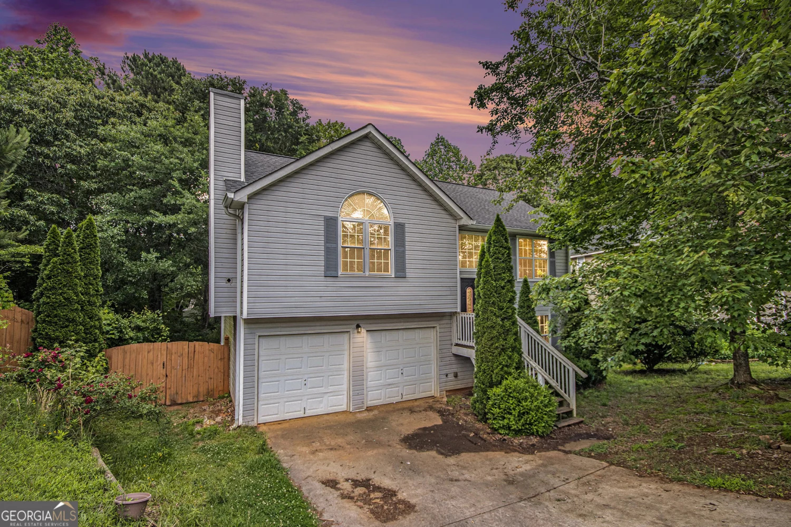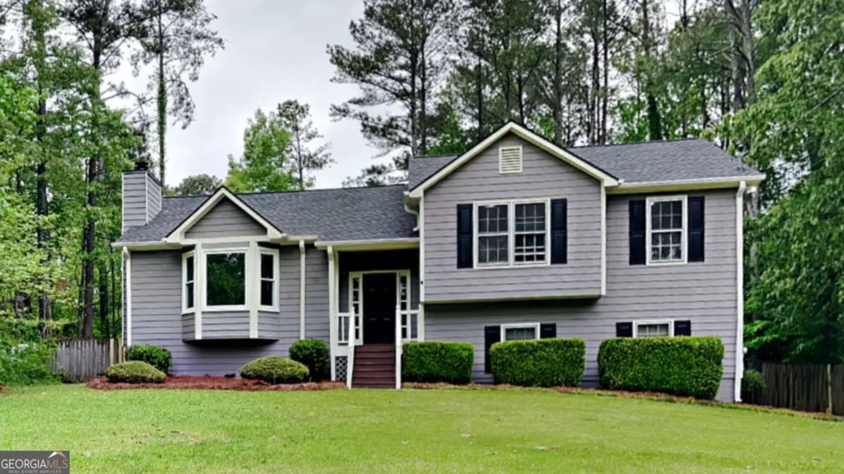4289 midway driveDouglasville, GA 30134
4289 midway driveDouglasville, GA 30134
Description
Welcome to this charming home that provides a perfect blend of comfort and style. The inviting downstairs area boasts a private living room, complete with a cozy fireplace that creates a warm atmosphere, ideal for relaxation or entertaining guests. As you make your way upstairs, you'll find a bright and beautiful kitchen, highlighted by stunning granite countertops and modern stainless steel appliances. This well-appointed kitchen flows seamlessly into a spacious dining area, perfect for family meals and gatherings. Down the hallway, you'll discover three generously sized bedrooms. The primary bedroom stands out with its own private bathroom, offering a personal retreat for rest and rejuvenation. Outside, the property features a large lot with a fenced-in backyard, providing both privacy and ample space for outdoor activities. Additionally, there's a convenient storage shed, perfect for keeping your gardening tools or outdoor equipment organized. This home truly has it all, making it an ideal haven for you and your family. Agents must accompany buyers. Home is under surveillance.
Property Details for 4289 Midway Drive
- Subdivision ComplexMidway Estates
- Architectural StyleOther
- Parking FeaturesAttached, Garage
- Property AttachedNo
LISTING UPDATED:
- StatusPending
- MLS #10407302
- Days on Site152
- Taxes$1,892.56 / year
- MLS TypeResidential
- Year Built1976
- Lot Size0.46 Acres
- CountryDouglas
LISTING UPDATED:
- StatusPending
- MLS #10407302
- Days on Site152
- Taxes$1,892.56 / year
- MLS TypeResidential
- Year Built1976
- Lot Size0.46 Acres
- CountryDouglas
Building Information for 4289 Midway Drive
- StoriesTwo
- Year Built1976
- Lot Size0.4600 Acres
Payment Calculator
Term
Interest
Home Price
Down Payment
The Payment Calculator is for illustrative purposes only. Read More
Property Information for 4289 Midway Drive
Summary
Location and General Information
- Community Features: None
- Directions: GPS friendly!
- Coordinates: 33.757689,-84.712729
School Information
- Elementary School: Eastside
- Middle School: Chestnut Log
- High School: Lithia Springs
Taxes and HOA Information
- Parcel Number: 08341820016
- Tax Year: 2022
- Association Fee Includes: None
Virtual Tour
Parking
- Open Parking: No
Interior and Exterior Features
Interior Features
- Cooling: Ceiling Fan(s), Central Air
- Heating: Central
- Appliances: Dishwasher, Oven/Range (Combo), Refrigerator, Stainless Steel Appliance(s)
- Basement: None
- Flooring: Laminate
- Interior Features: Other
- Levels/Stories: Two
- Total Half Baths: 1
- Bathrooms Total Integer: 3
- Bathrooms Total Decimal: 2
Exterior Features
- Construction Materials: Wood Siding
- Fencing: Back Yard, Fenced
- Roof Type: Other
- Laundry Features: Other
- Pool Private: No
Property
Utilities
- Sewer: Public Sewer
- Utilities: Electricity Available, Water Available
- Water Source: Public
Property and Assessments
- Home Warranty: Yes
- Property Condition: Resale
Green Features
Lot Information
- Above Grade Finished Area: 1795
- Lot Features: Other
Multi Family
- Number of Units To Be Built: Square Feet
Rental
Rent Information
- Land Lease: Yes
Public Records for 4289 Midway Drive
Tax Record
- 2022$1,892.56 ($157.71 / month)
Home Facts
- Beds3
- Baths2
- Total Finished SqFt1,795 SqFt
- Above Grade Finished1,795 SqFt
- StoriesTwo
- Lot Size0.4600 Acres
- StyleSingle Family Residence
- Year Built1976
- APN08341820016
- CountyDouglas
- Fireplaces1


