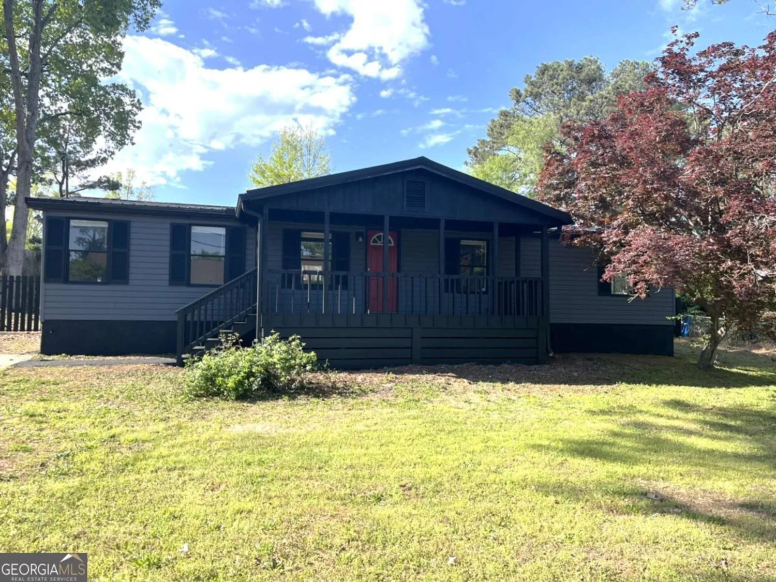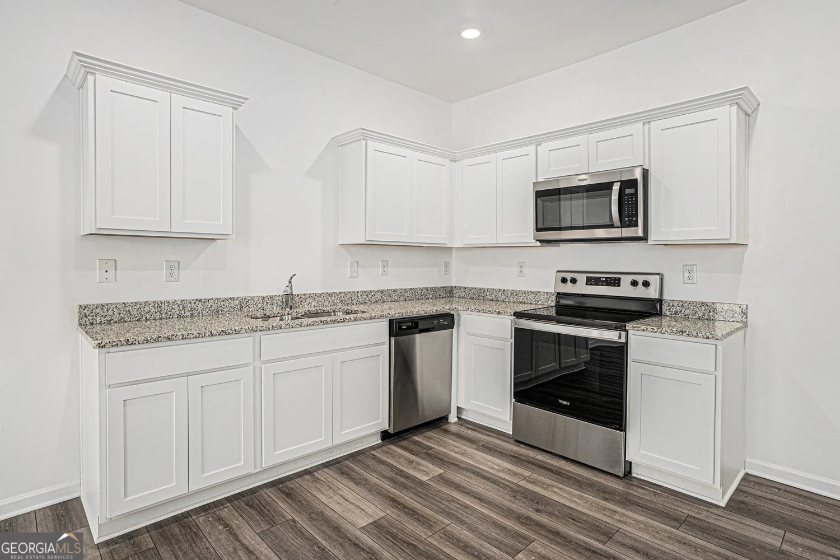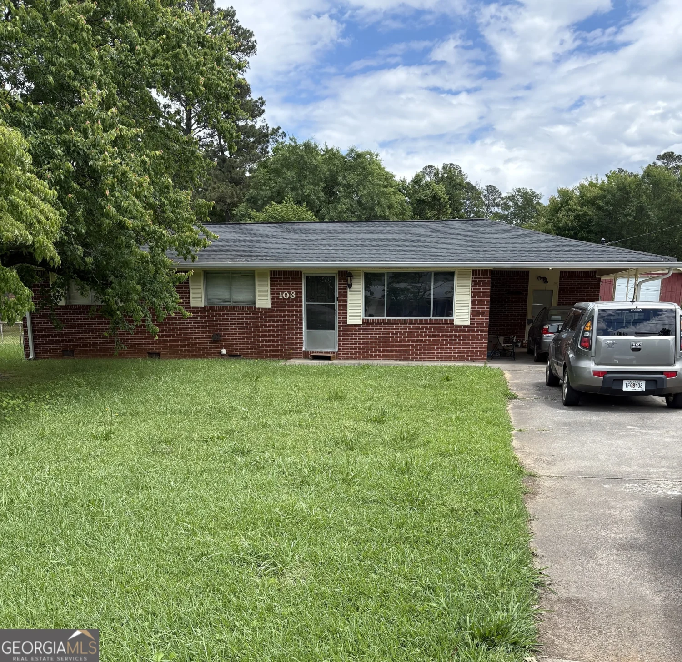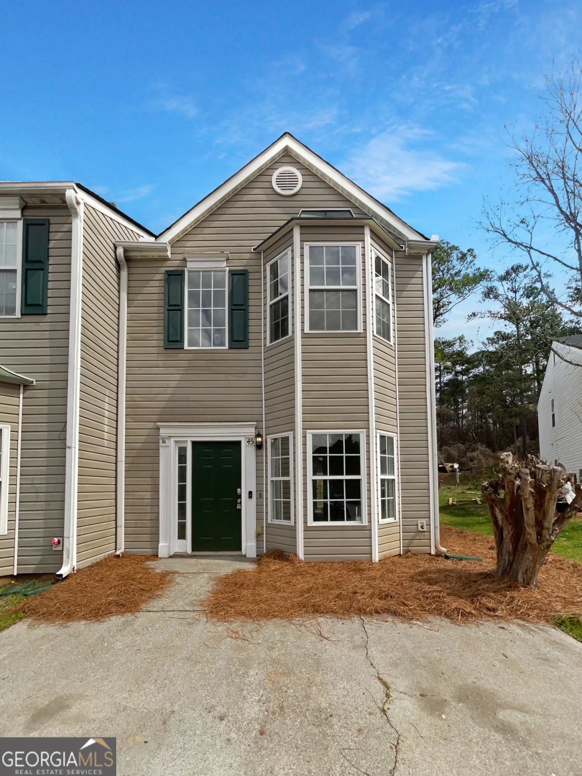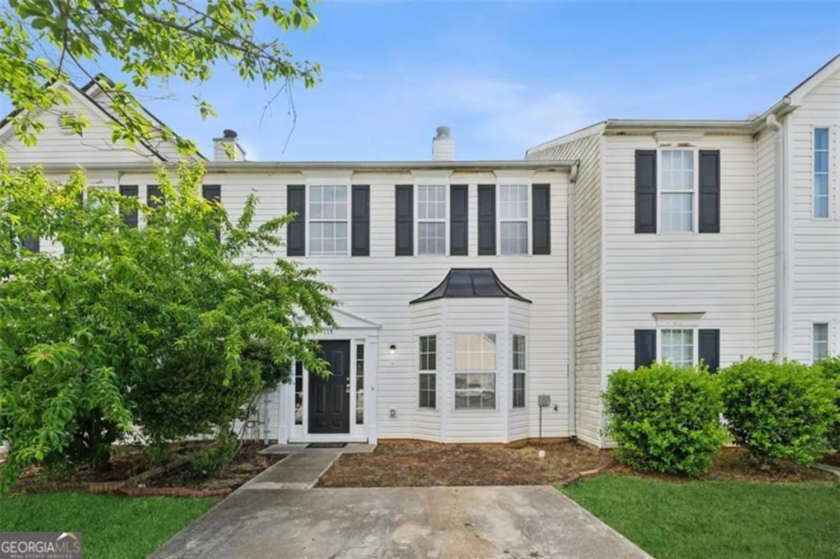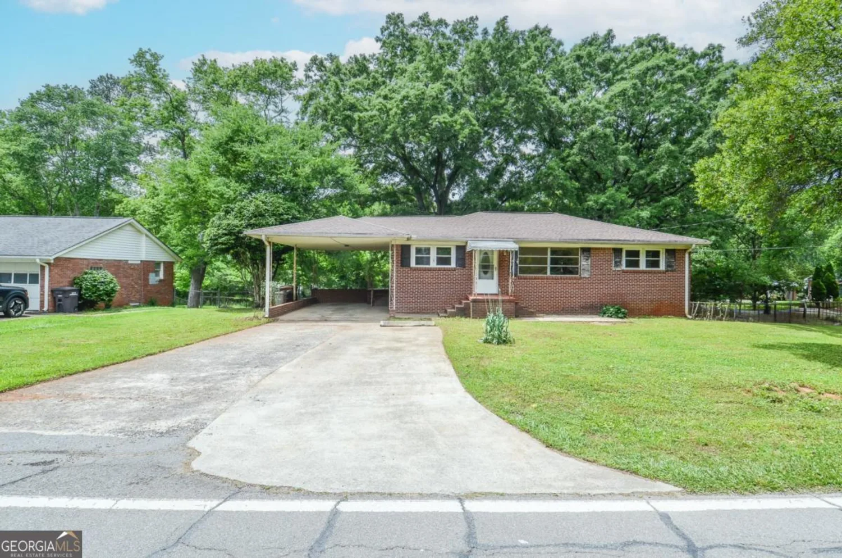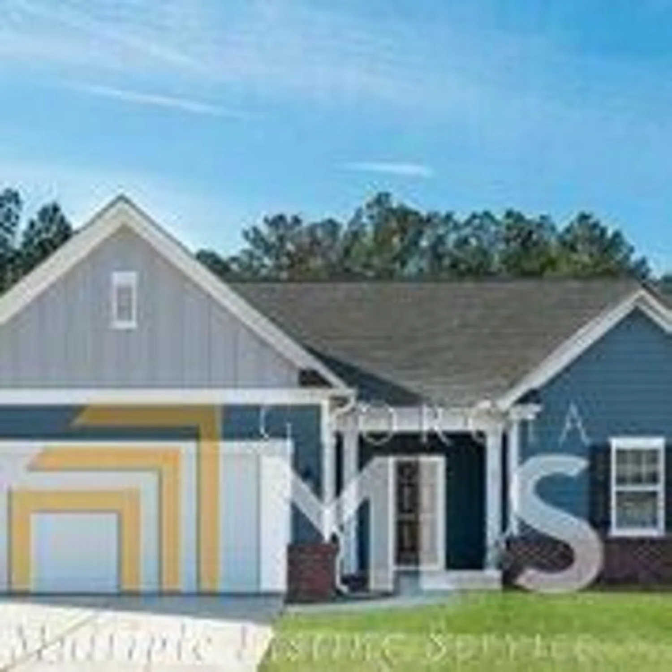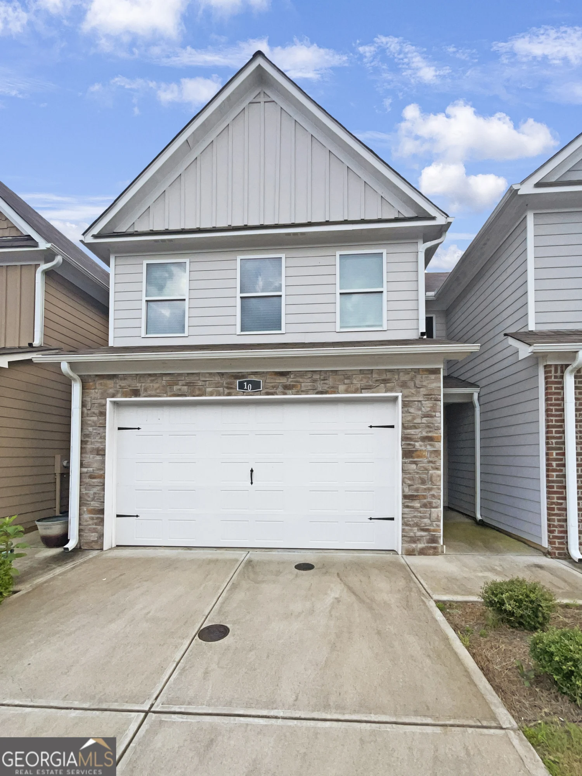41 middlebrook driveCartersville, GA 30120
41 middlebrook driveCartersville, GA 30120
Description
The home qualifies for downpayment assistance and $0 closing cost! ASK US HOW! Charming Townhouse in the Heart of Cartersville Co A Must-See! Discover the comfort and charm of 41 Middlebrook Dr, Cartersville, GA - a beautifully kept 3-story townhouse that is ready for you to make your own! With 3 spacious bedrooms and 2 bathrooms, this home's layout blends comfort with versatility in the best way. Enter into an inviting foyer that guides you upstairs to the main living area, where you'll find a bright family room with gorgeous wood floors and plenty of natural light. The open kitchen has everything you need, including a laundry closet and pantry, making daily living seamless. Just off the main area, there's a cozy bedroom with an en-suite bathroom, currently set up as a den. It is perfect for a home office, media room, or just a peaceful retreat. On the top floor, you'll find two large, airy bedrooms with a shared bathroom, offering plenty of room to unwind or make each space uniquely yours. The ground floor features a spacious garage with room for two small cars and a little extra - ideal for storage, a home gym, or a creative hobby area. This cozy townhome is perfectly situated just minutes from Cartersville's best schools, shopping, the renowned Savoy Auto Museum, Lake Allatoona, and easy access to Highway 41 and I-75. Homes like this don't come around often - don't miss out on seeing this gem in person!
Property Details for 41 MIDDLEBROOK Drive
- Subdivision ComplexMiddlebrook Trace
- Architectural StyleTraditional
- ExteriorOther
- Parking FeaturesAttached, Garage
- Property AttachedYes
LISTING UPDATED:
- StatusActive
- MLS #10409329
- Days on Site169
- Taxes$1,335 / year
- HOA Fees$960 / month
- MLS TypeResidential
- Year Built2005
- Lot Size0.02 Acres
- CountryBartow
LISTING UPDATED:
- StatusActive
- MLS #10409329
- Days on Site169
- Taxes$1,335 / year
- HOA Fees$960 / month
- MLS TypeResidential
- Year Built2005
- Lot Size0.02 Acres
- CountryBartow
Building Information for 41 MIDDLEBROOK Drive
- StoriesThree Or More
- Year Built2005
- Lot Size0.0170 Acres
Payment Calculator
Term
Interest
Home Price
Down Payment
The Payment Calculator is for illustrative purposes only. Read More
Property Information for 41 MIDDLEBROOK Drive
Summary
Location and General Information
- Community Features: Gated
- Directions: GPS Friendly
- View: City
- Coordinates: 34.188959,-84.821837
School Information
- Elementary School: Kingston
- Middle School: Cass
- High School: Cass
Taxes and HOA Information
- Parcel Number: 0071T0001016
- Tax Year: 2023
- Association Fee Includes: Maintenance Grounds, Trash
Virtual Tour
Parking
- Open Parking: No
Interior and Exterior Features
Interior Features
- Cooling: Central Air
- Heating: Electric
- Appliances: Disposal, Electric Water Heater
- Basement: None
- Fireplace Features: Living Room
- Flooring: Laminate, Vinyl
- Interior Features: High Ceilings, Master On Main Level
- Levels/Stories: Three Or More
- Window Features: Double Pane Windows
- Kitchen Features: Breakfast Area, Pantry
- Main Bedrooms: 1
- Bathrooms Total Integer: 2
- Main Full Baths: 1
- Bathrooms Total Decimal: 2
Exterior Features
- Construction Materials: Brick, Vinyl Siding
- Patio And Porch Features: Deck
- Roof Type: Composition
- Security Features: Carbon Monoxide Detector(s), Fire Sprinkler System, Smoke Detector(s)
- Laundry Features: In Kitchen
- Pool Private: No
Property
Utilities
- Sewer: Public Sewer
- Utilities: Cable Available, Electricity Available, High Speed Internet, Phone Available, Sewer Available, Underground Utilities, Water Available
- Water Source: Public
- Electric: 220 Volts
Property and Assessments
- Home Warranty: Yes
- Property Condition: Resale
Green Features
Lot Information
- Above Grade Finished Area: 1100
- Common Walls: 2+ Common Walls
- Lot Features: City Lot
Multi Family
- Number of Units To Be Built: Square Feet
Rental
Rent Information
- Land Lease: Yes
Public Records for 41 MIDDLEBROOK Drive
Tax Record
- 2023$1,335.00 ($111.25 / month)
Home Facts
- Beds3
- Baths2
- Total Finished SqFt1,100 SqFt
- Above Grade Finished1,100 SqFt
- StoriesThree Or More
- Lot Size0.0170 Acres
- StyleTownhouse
- Year Built2005
- APN0071T0001016
- CountyBartow
- Fireplaces1


