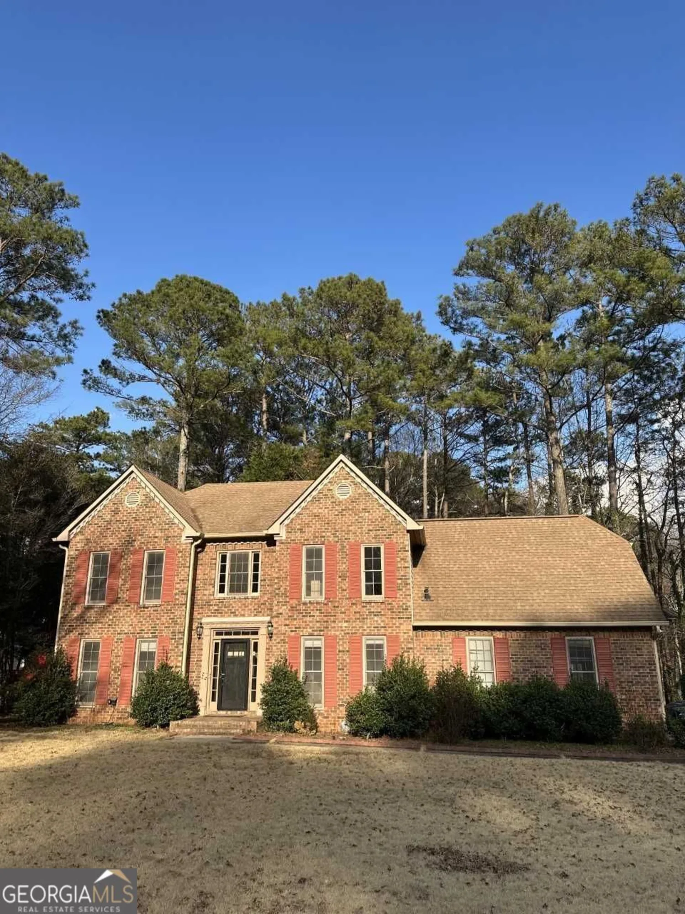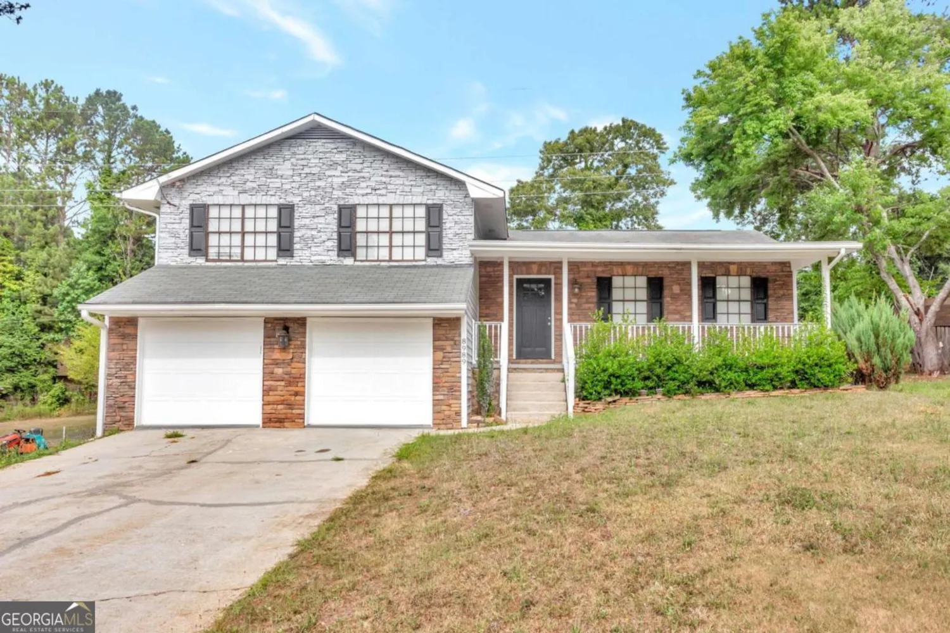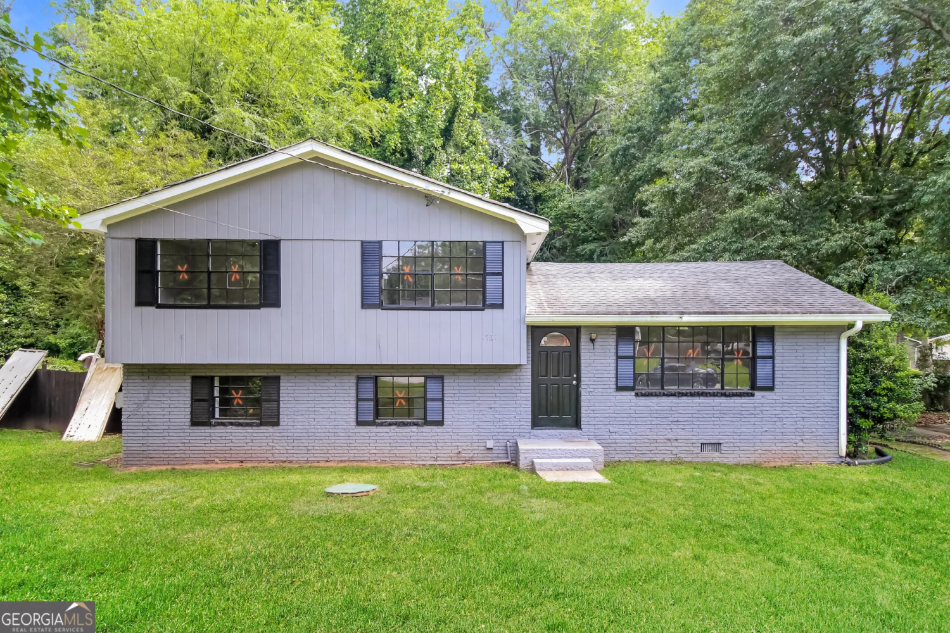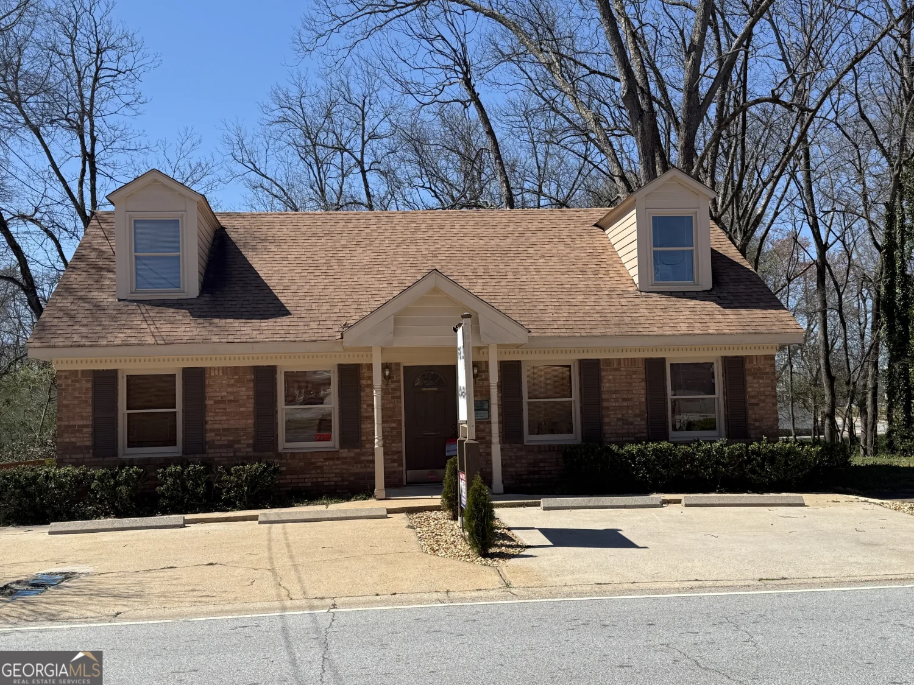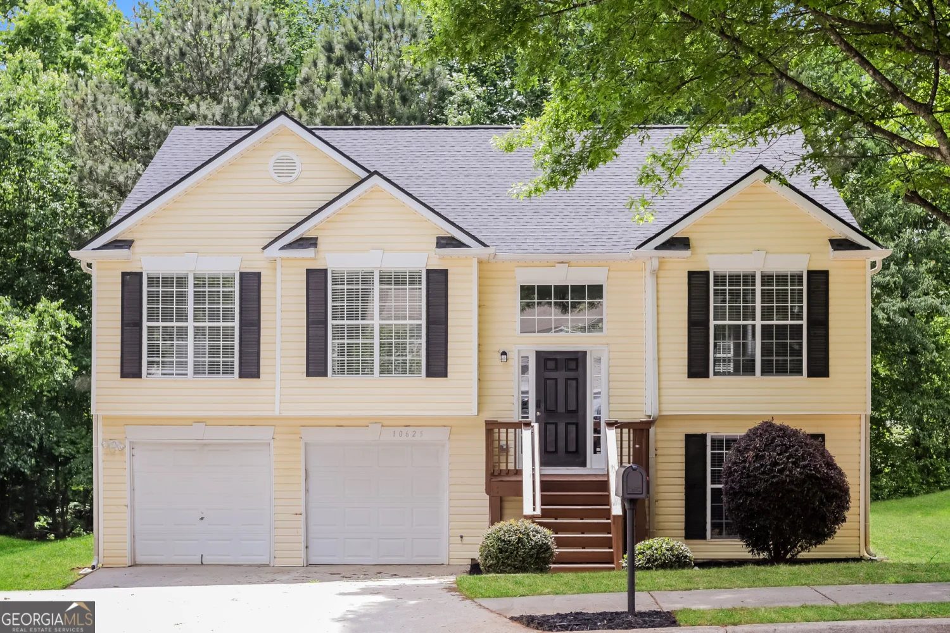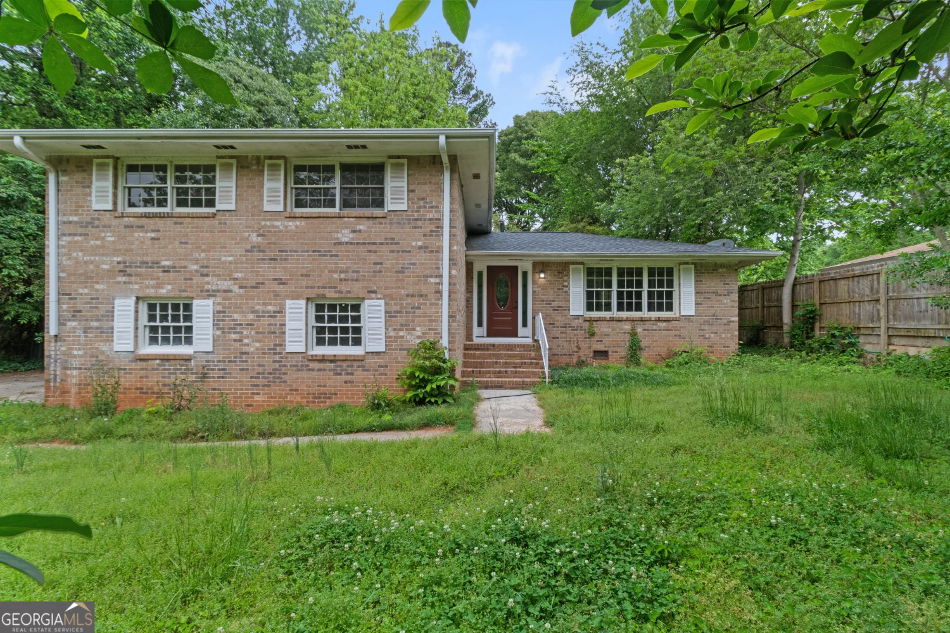201 reeves creek wayJonesboro, GA 30236
201 reeves creek wayJonesboro, GA 30236
Description
If you need an in-law suite, or have an extended family, or adult roommates, this lovely, oversized property is perfect! All the features of a luxury home, plus 2 kitchens with a basement apartment. Enjoy the large open floor plan, separate dining room, formal living room and a large master bedrooms. One has a fireplace for cozy evenings, a private spa-like en suite. Tje basement features an open concept kitchen LR/DR, a bedroom and media room that can easily convert to a 5th bedroom. A meandering stream flows along the backyard. Two outdoor patios -- one screened and raised, the other covered and leading to an outdoor firepit. 3 independent HVAC units give the tenant the flexibility to control energy use throughout the house. $500 off the first month's rent for January rentals. Note that the owner will keep private access to a storage area on the side of the home, accessible only from the exterior.
Property Details for 201 Reeves Creek Way
- Subdivision ComplexSpivey Glen
- Architectural StyleA-Frame, Brick Front, Bungalow/Cottage, Traditional
- ExteriorBalcony, Other
- Num Of Parking Spaces3
- Parking FeaturesGarage
- Property AttachedYes
- Waterfront FeaturesCreek, No Dock Or Boathouse
LISTING UPDATED:
- StatusClosed
- MLS #10430995
- Days on Site33
- MLS TypeResidential Lease
- Year Built1994
- Lot Size0.21 Acres
- CountryHenry
LISTING UPDATED:
- StatusClosed
- MLS #10430995
- Days on Site33
- MLS TypeResidential Lease
- Year Built1994
- Lot Size0.21 Acres
- CountryHenry
Building Information for 201 Reeves Creek Way
- StoriesThree Or More
- Year Built1994
- Lot Size0.2100 Acres
Payment Calculator
Term
Interest
Home Price
Down Payment
The Payment Calculator is for illustrative purposes only. Read More
Property Information for 201 Reeves Creek Way
Summary
Location and General Information
- Community Features: None
- Directions: - From I-75 travel SouthWest on Lake Spivey Pkwy; Left on Spivey Road; Left into Spivey Glen Subdivision; Left onto Reeves Creek Way - 201 is at the end of the cul-de-sac - No sign on Property
- Coordinates: 33.538909,-84.284498
School Information
- Elementary School: Red Oak
- Middle School: Dutchtown
- High School: Dutchtown
Taxes and HOA Information
- Parcel Number: 012B01021000
- Association Fee Includes: None
Virtual Tour
Parking
- Open Parking: No
Interior and Exterior Features
Interior Features
- Cooling: Central Air
- Heating: Central, Forced Air, Natural Gas
- Appliances: Dishwasher, Microwave, Oven/Range (Combo), Refrigerator, Stainless Steel Appliance(s)
- Basement: Bath Finished, Daylight, Exterior Entry, Finished, Full, Interior Entry, None
- Fireplace Features: Factory Built, Family Room, Gas Starter, Masonry, Master Bedroom, Wood Burning Stove
- Flooring: Carpet, Hardwood, Other, Tile
- Interior Features: Double Vanity, High Ceilings, In-Law Floorplan, Other, Rear Stairs, Roommate Plan, Separate Shower, Soaking Tub, Tile Bath, Tray Ceiling(s), Vaulted Ceiling(s), Walk-In Closet(s)
- Levels/Stories: Three Or More
- Other Equipment: Home Theater
- Window Features: Bay Window(s)
- Kitchen Features: Breakfast Area, Pantry
- Foundation: Pillar/Post/Pier, Slab
- Total Half Baths: 1
- Bathrooms Total Integer: 4
- Bathrooms Total Decimal: 3
Exterior Features
- Accessibility Features: Accessible Entrance, Accessible Kitchen
- Construction Materials: Brick, Press Board
- Patio And Porch Features: Deck
- Roof Type: Other
- Security Features: Smoke Detector(s)
- Laundry Features: In Kitchen, Mud Room
- Pool Private: No
Property
Utilities
- Sewer: Public Sewer
- Utilities: Cable Available, Electricity Available, Natural Gas Available, Sewer Connected, Underground Utilities, Water Available
- Water Source: Public
Property and Assessments
- Home Warranty: No
- Property Condition: Resale
Green Features
Lot Information
- Above Grade Finished Area: 2500
- Common Walls: No Common Walls
- Lot Features: Other
- Waterfront Footage: Creek, No Dock Or Boathouse
Multi Family
- Number of Units To Be Built: Square Feet
Rental
Rent Information
- Land Lease: No
- Occupant Types: Vacant
Public Records for 201 Reeves Creek Way
Home Facts
- Beds4
- Baths3
- Total Finished SqFt3,093 SqFt
- Above Grade Finished2,500 SqFt
- Below Grade Finished593 SqFt
- StoriesThree Or More
- Lot Size0.2100 Acres
- StyleSingle Family Residence
- Year Built1994
- APN012B01021000
- CountyHenry
- Fireplaces2


