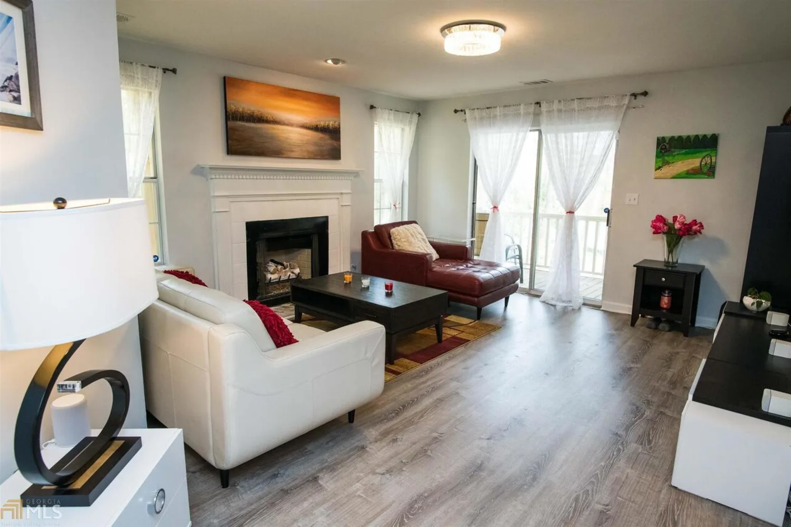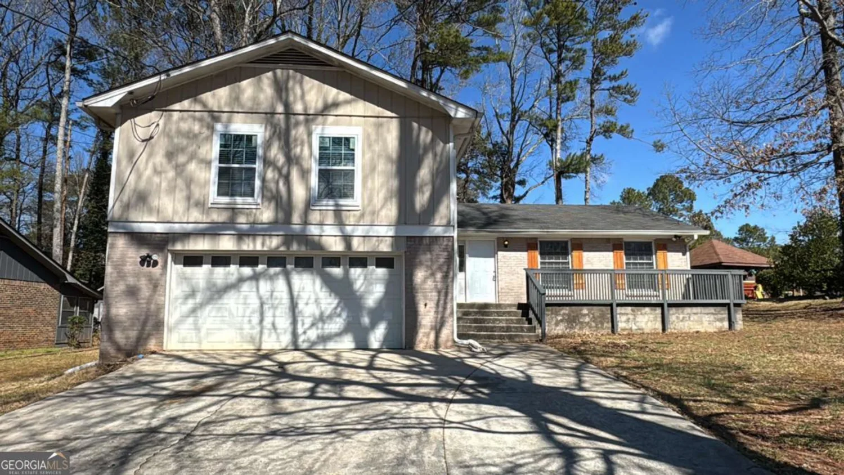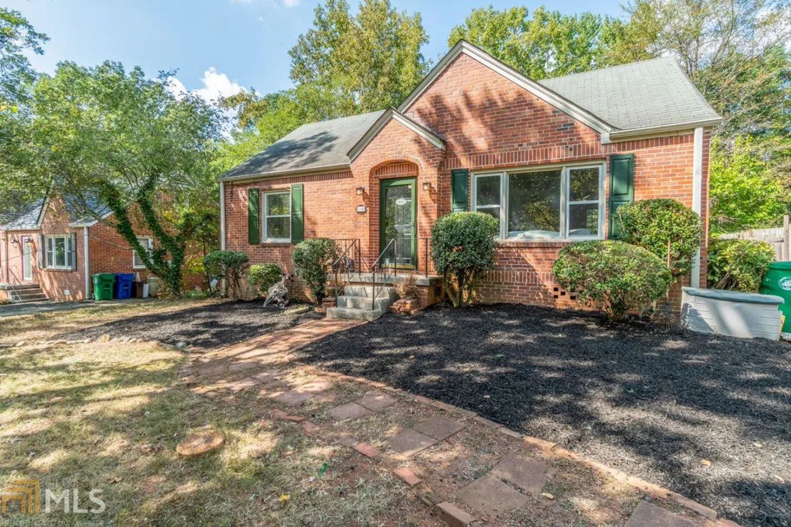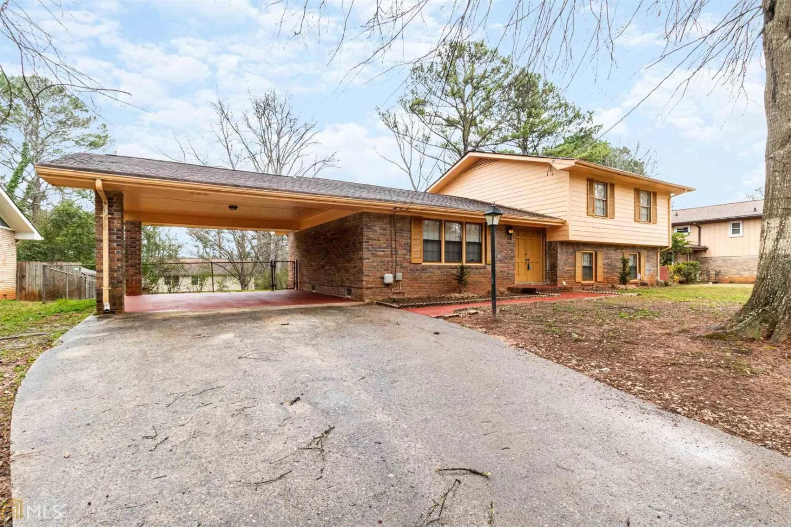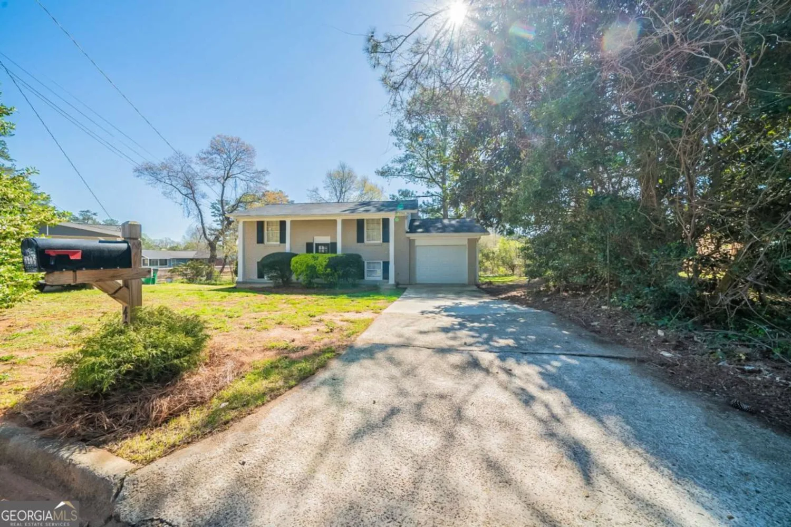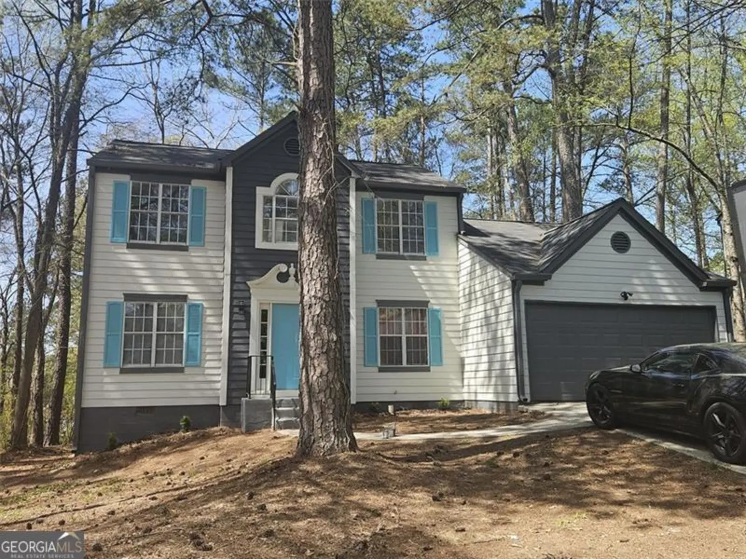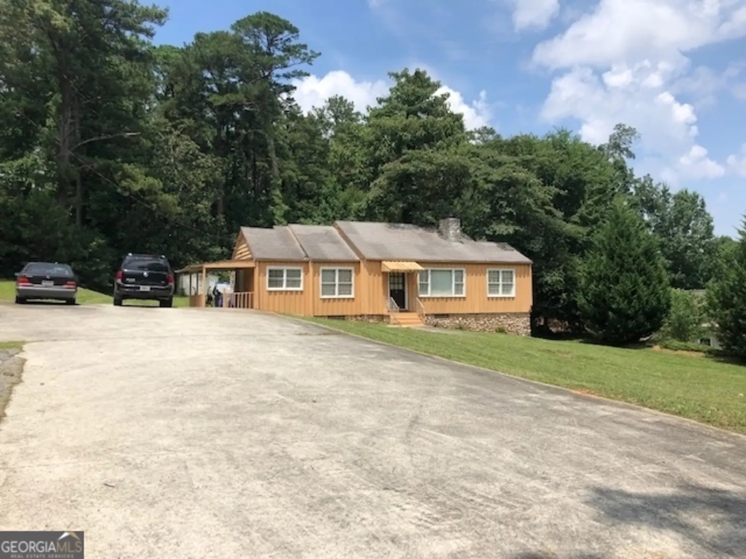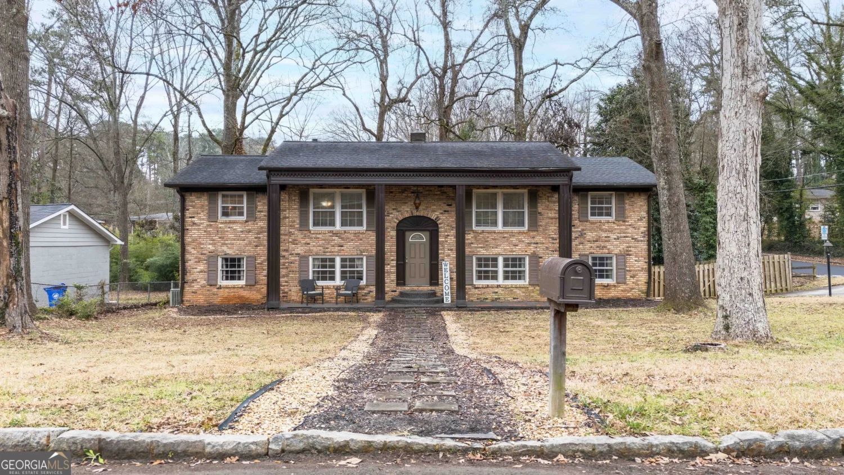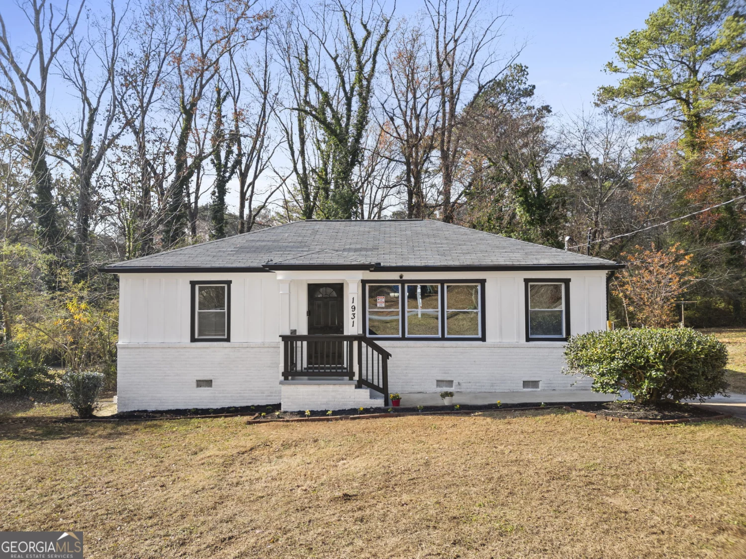3972 glenwood downs laneDecatur, GA 30035
3972 glenwood downs laneDecatur, GA 30035
Description
Welcome to this beautifully maintained property, a true gem in the neighborhood. This 1485 square foot split-level single family home has 3 bedrooms and 2.0 bathrooms. The home boasts a neutral color paint scheme, providing a calming and inviting atmosphere. The kitchen is equipped with all stainless steel appliances and stone countertops. Fresh interior paint and flooring throughout the home adds to the overall appeal. The primary bathroom is designed for comfort and convenience. This property is a must-see for anyone seeking a comfortable and stylish living environment.
Property Details for 3972 Glenwood Downs Lane
- Subdivision ComplexGlenwood Downs Ph 01
- Architectural StyleOther, Traditional
- Num Of Parking Spaces2
- Parking FeaturesParking Pad
- Property AttachedYes
LISTING UPDATED:
- StatusActive
- MLS #10432268
- Days on Site134
- Taxes$4,159 / year
- MLS TypeResidential
- Year Built1990
- Lot Size0.19 Acres
- CountryDeKalb
LISTING UPDATED:
- StatusActive
- MLS #10432268
- Days on Site134
- Taxes$4,159 / year
- MLS TypeResidential
- Year Built1990
- Lot Size0.19 Acres
- CountryDeKalb
Building Information for 3972 Glenwood Downs Lane
- StoriesMulti/Split
- Year Built1990
- Lot Size0.1900 Acres
Payment Calculator
Term
Interest
Home Price
Down Payment
The Payment Calculator is for illustrative purposes only. Read More
Property Information for 3972 Glenwood Downs Lane
Summary
Location and General Information
- Community Features: None
- Directions: From 285 exit Glenwood Road. Head East on Glenwood Road. Turn right on Glenfair Road. Turn left on Glenwood Downs Lane. The destination will be on the left at the end of the street.
- Coordinates: 33.733927,-84.227721
School Information
- Elementary School: Snapfinger
- Middle School: Columbia
- High School: Columbia
Taxes and HOA Information
- Parcel Number: 15 164 02 050
- Tax Year: 2024
- Association Fee Includes: None
- Tax Lot: 87
Virtual Tour
Parking
- Open Parking: Yes
Interior and Exterior Features
Interior Features
- Cooling: Central Air
- Heating: Central
- Appliances: Dishwasher, Disposal, Microwave, Refrigerator
- Basement: Daylight, Finished, Partial
- Fireplace Features: Living Room
- Flooring: Carpet, Hardwood, Tile
- Interior Features: Other
- Levels/Stories: Multi/Split
- Window Features: Window Treatments
- Kitchen Features: Breakfast Area
- Foundation: Block, Slab
- Main Bedrooms: 3
- Bathrooms Total Integer: 2
- Main Full Baths: 2
- Bathrooms Total Decimal: 2
Exterior Features
- Construction Materials: Wood Siding
- Patio And Porch Features: Patio
- Roof Type: Composition
- Laundry Features: In Basement
- Pool Private: No
Property
Utilities
- Sewer: Public Sewer
- Utilities: Cable Available, Electricity Available, Natural Gas Available, Phone Available, Sewer Available, Water Available
- Water Source: Public
- Electric: 220 Volts
Property and Assessments
- Home Warranty: Yes
- Property Condition: Resale
Green Features
Lot Information
- Common Walls: No Common Walls
- Lot Features: Level, Sloped
Multi Family
- Number of Units To Be Built: Square Feet
Rental
Rent Information
- Land Lease: Yes
Public Records for 3972 Glenwood Downs Lane
Tax Record
- 2024$4,159.00 ($346.58 / month)
Home Facts
- Beds3
- Baths2
- StoriesMulti/Split
- Lot Size0.1900 Acres
- StyleSingle Family Residence
- Year Built1990
- APN15 164 02 050
- CountyDeKalb
- Fireplaces1


