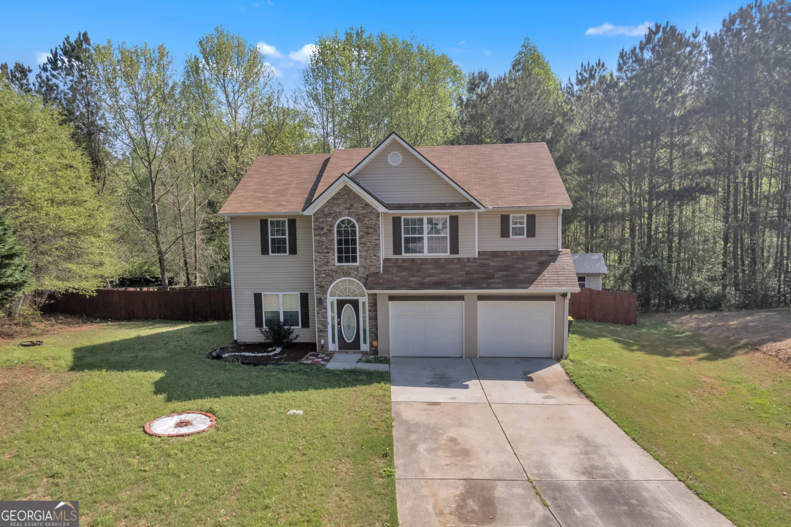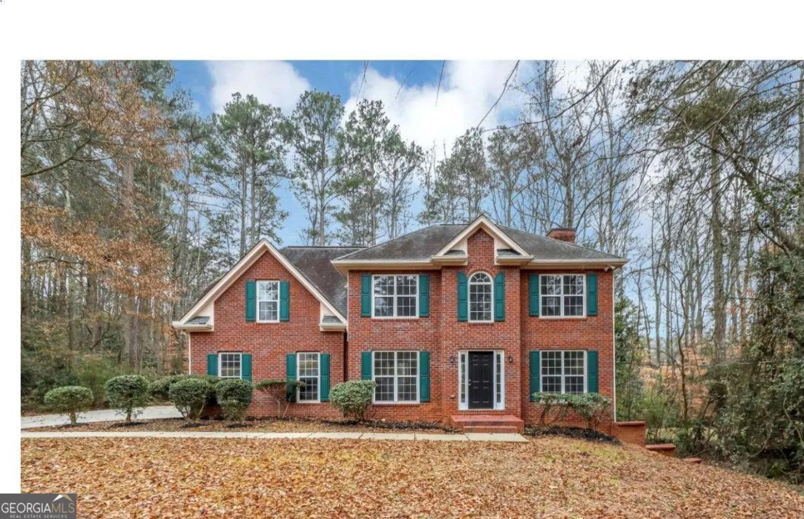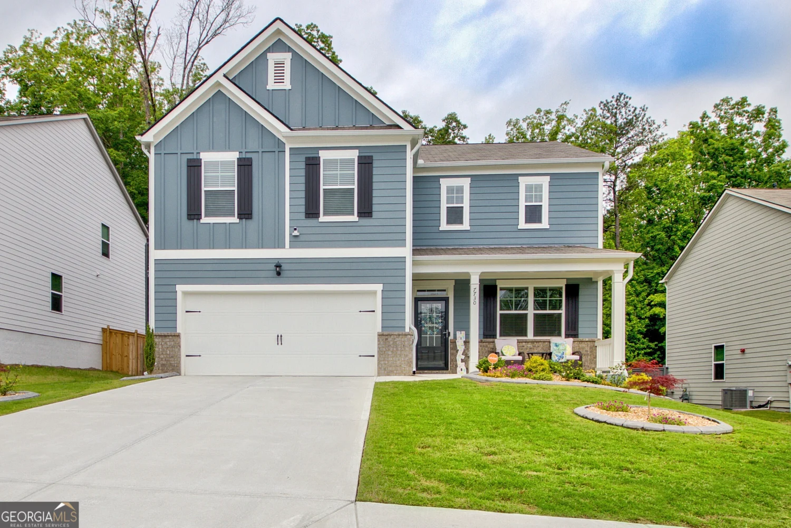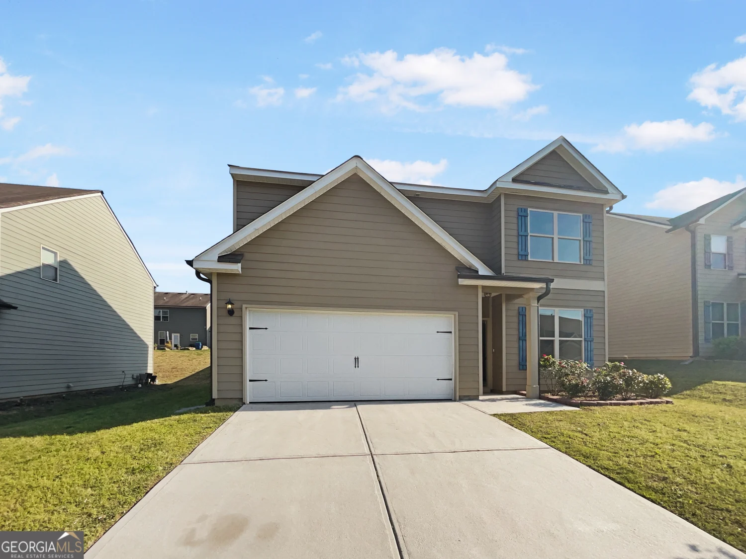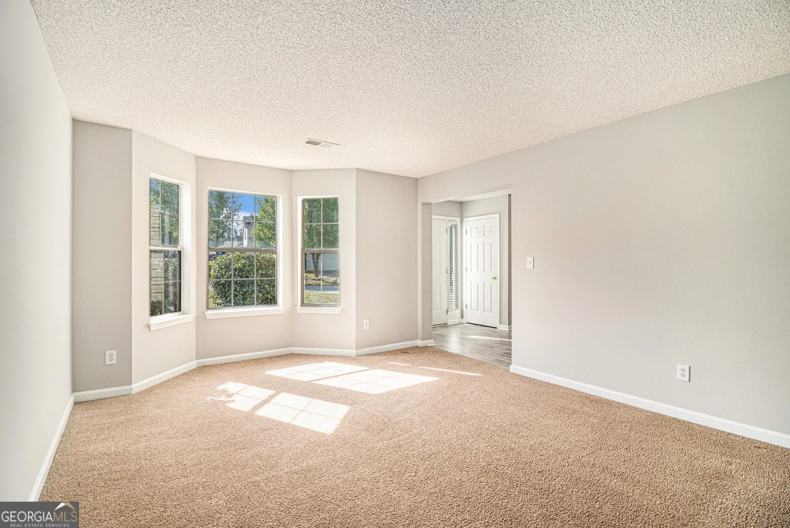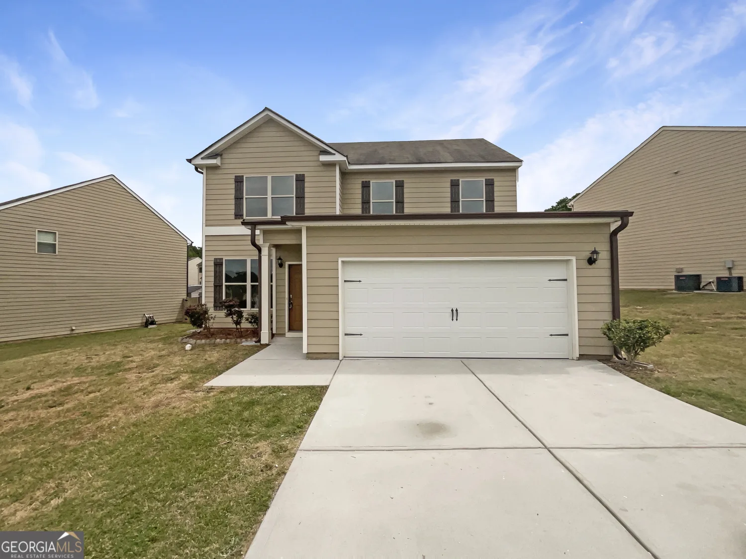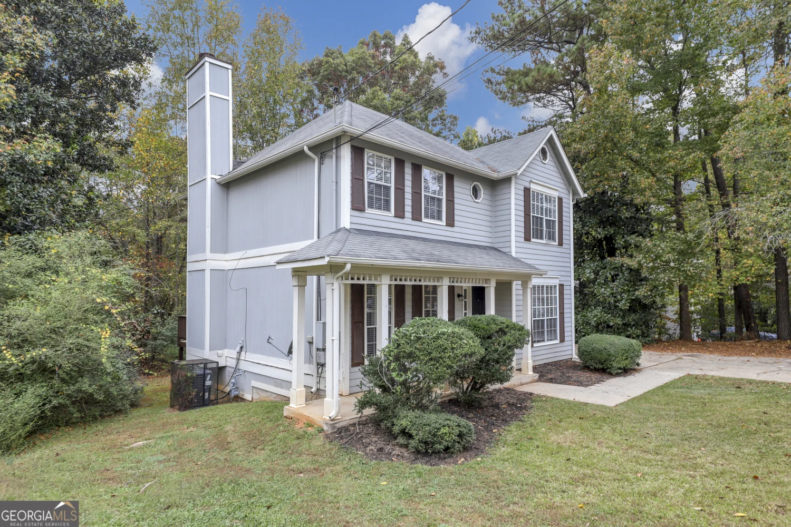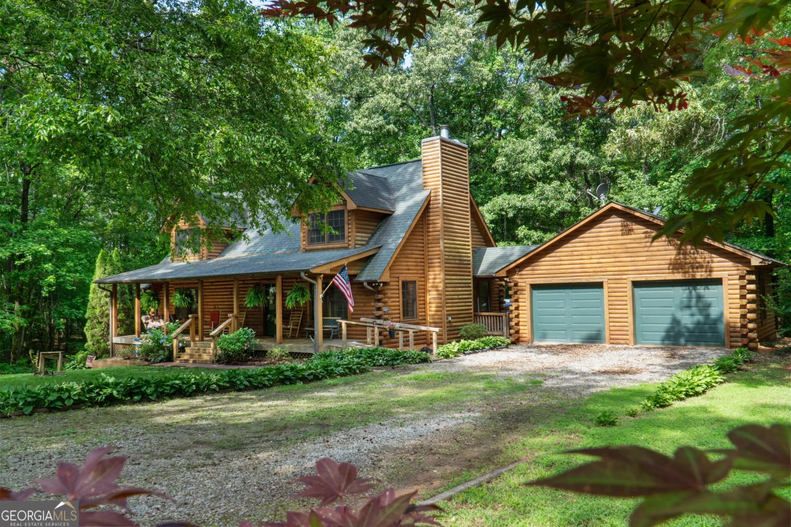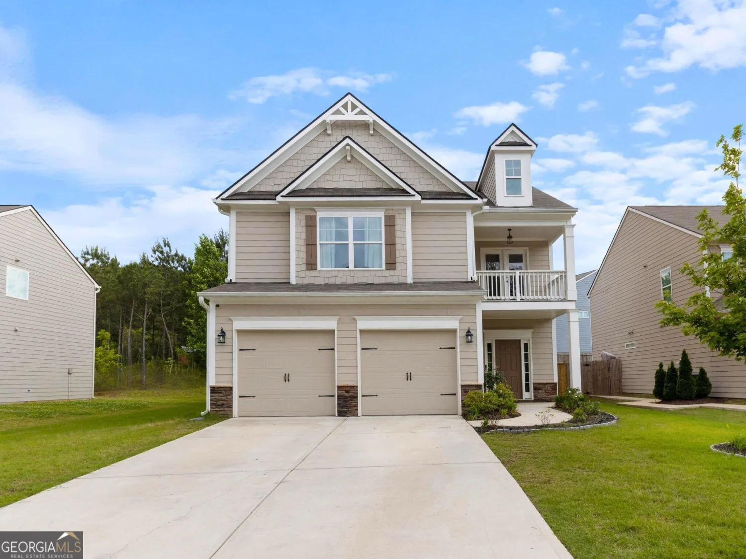7755 plymouth driveFairburn, GA 30213
7755 plymouth driveFairburn, GA 30213
Description
Brand new, energy-efficient home available NOW! Send the kids up to play in the Brentwoods spacious loft while entertaining downstairs in the open kitchen. First-floor flex space makes a useful work area, while the luxurious primary suite is ideal for relaxing. Starting from the $400s, Creekside at Oxford Park features ranch and two-story homes in South Fulton. Homeowners will enjoy a variety of amenities including a swimming pool, clubhouse and playground. This community offers easy access to parks, local shopping and dining in Downtown Fairburn as well as I-85 and major employment centers. Each of our homes is built with innovative, energy-efficient features designed to help you enjoy more savings, better health, real comfort and peace of mind.
Property Details for 7755 Plymouth Drive
- Subdivision ComplexCreekside at Oxford Park
- Architectural StyleTraditional
- ExteriorOther
- Num Of Parking Spaces2
- Parking FeaturesAttached, Garage, Garage Door Opener
- Property AttachedYes
LISTING UPDATED:
- StatusClosed
- MLS #10435614
- Days on Site50
- HOA Fees$800 / month
- MLS TypeResidential
- Year Built2024
- Lot Size0.15 Acres
- CountryFulton
LISTING UPDATED:
- StatusClosed
- MLS #10435614
- Days on Site50
- HOA Fees$800 / month
- MLS TypeResidential
- Year Built2024
- Lot Size0.15 Acres
- CountryFulton
Building Information for 7755 Plymouth Drive
- StoriesTwo
- Year Built2024
- Lot Size0.1500 Acres
Payment Calculator
Term
Interest
Home Price
Down Payment
The Payment Calculator is for illustrative purposes only. Read More
Property Information for 7755 Plymouth Drive
Summary
Location and General Information
- Community Features: Clubhouse, Pool, Sidewalks, Street Lights
- Directions: I-85 S to Virlyn B Smith Rd to Rivertown Rd
- Coordinates: 33.569489,-84.637234
School Information
- Elementary School: E C West
- Middle School: Bear Creek
- High School: Creekside
Taxes and HOA Information
- Parcel Number: 07180001194294
- Tax Year: 2024
- Association Fee Includes: Maintenance Grounds
- Tax Lot: 0032
Virtual Tour
Parking
- Open Parking: No
Interior and Exterior Features
Interior Features
- Cooling: Ceiling Fan(s), Central Air, Zoned
- Heating: Central
- Appliances: Dishwasher, Disposal, Electric Water Heater
- Basement: None
- Flooring: Carpet, Tile, Vinyl
- Interior Features: Double Vanity, High Ceilings, Split Bedroom Plan, Walk-In Closet(s)
- Levels/Stories: Two
- Window Features: Double Pane Windows
- Kitchen Features: Breakfast Room, Kitchen Island, Solid Surface Counters, Walk-in Pantry
- Foundation: Slab
- Total Half Baths: 1
- Bathrooms Total Integer: 3
- Bathrooms Total Decimal: 2
Exterior Features
- Construction Materials: Concrete
- Patio And Porch Features: Patio
- Roof Type: Composition
- Security Features: Smoke Detector(s)
- Laundry Features: In Hall, Upper Level
- Pool Private: No
Property
Utilities
- Sewer: Public Sewer
- Utilities: Underground Utilities
- Water Source: Public
Property and Assessments
- Home Warranty: Yes
- Property Condition: New Construction
Green Features
- Green Energy Efficient: Insulation, Thermostat, Water Heater
Lot Information
- Above Grade Finished Area: 2345
- Common Walls: No Common Walls
- Lot Features: Level
Multi Family
- Number of Units To Be Built: Square Feet
Rental
Rent Information
- Land Lease: Yes
Public Records for 7755 Plymouth Drive
Tax Record
- 2024$0.00 ($0.00 / month)
Home Facts
- Beds4
- Baths2
- Total Finished SqFt2,345 SqFt
- Above Grade Finished2,345 SqFt
- StoriesTwo
- Lot Size0.1500 Acres
- StyleSingle Family Residence
- Year Built2024
- APN07180001194294
- CountyFulton


