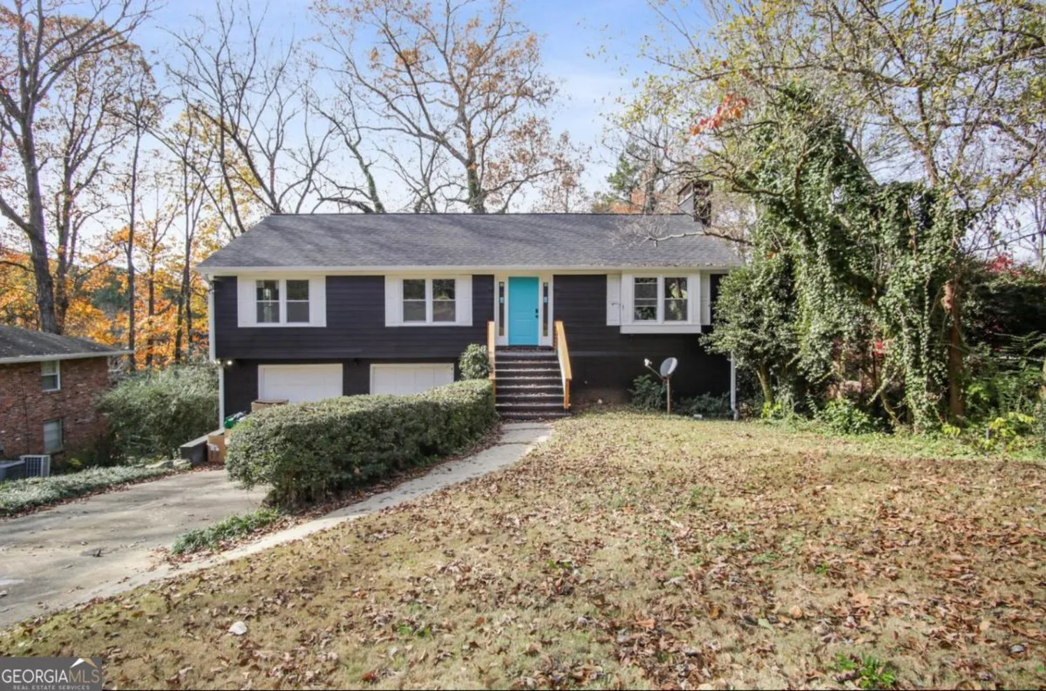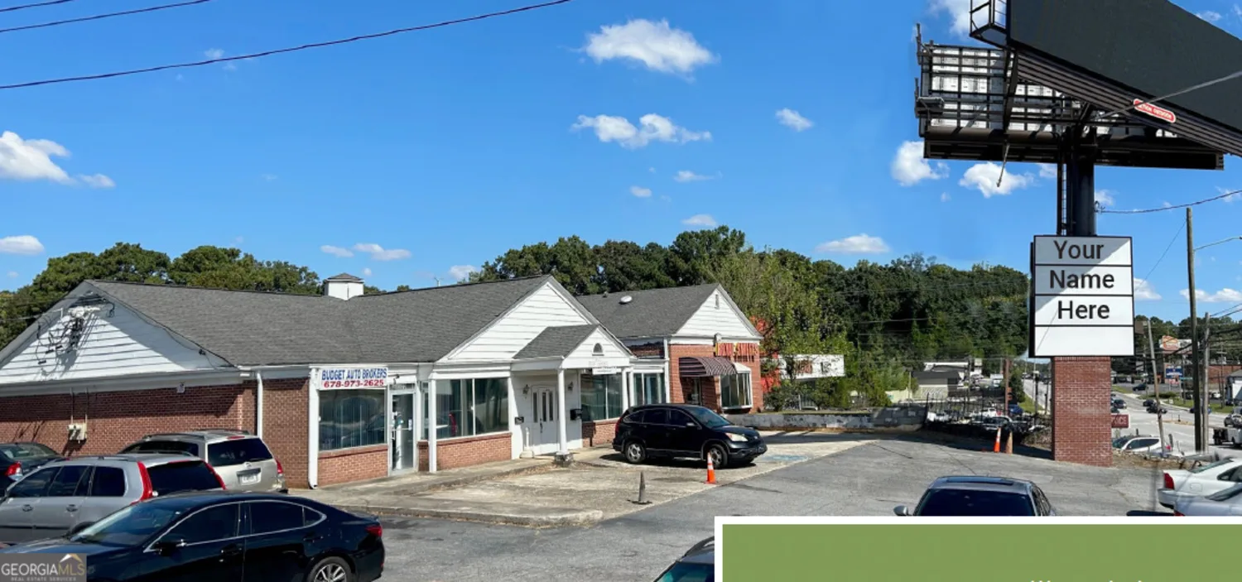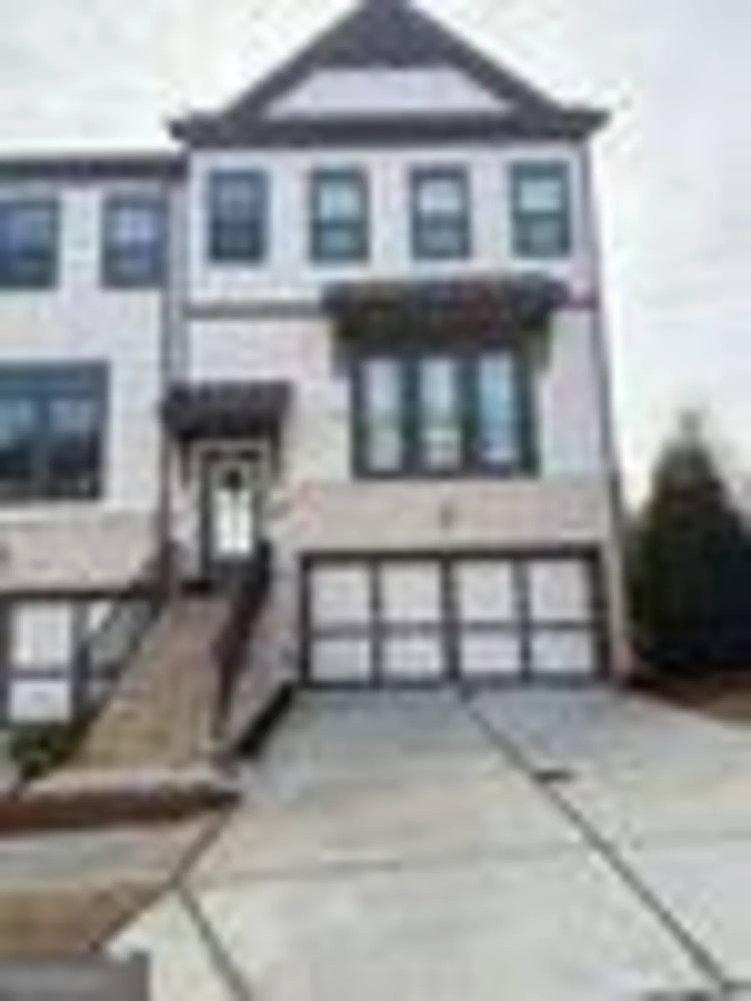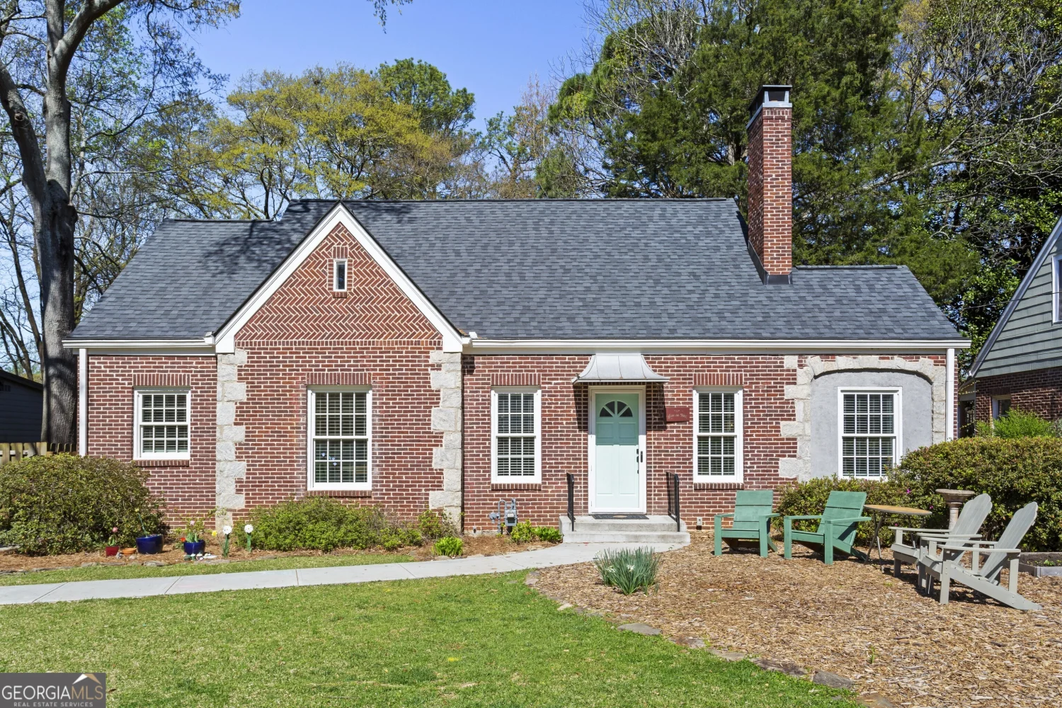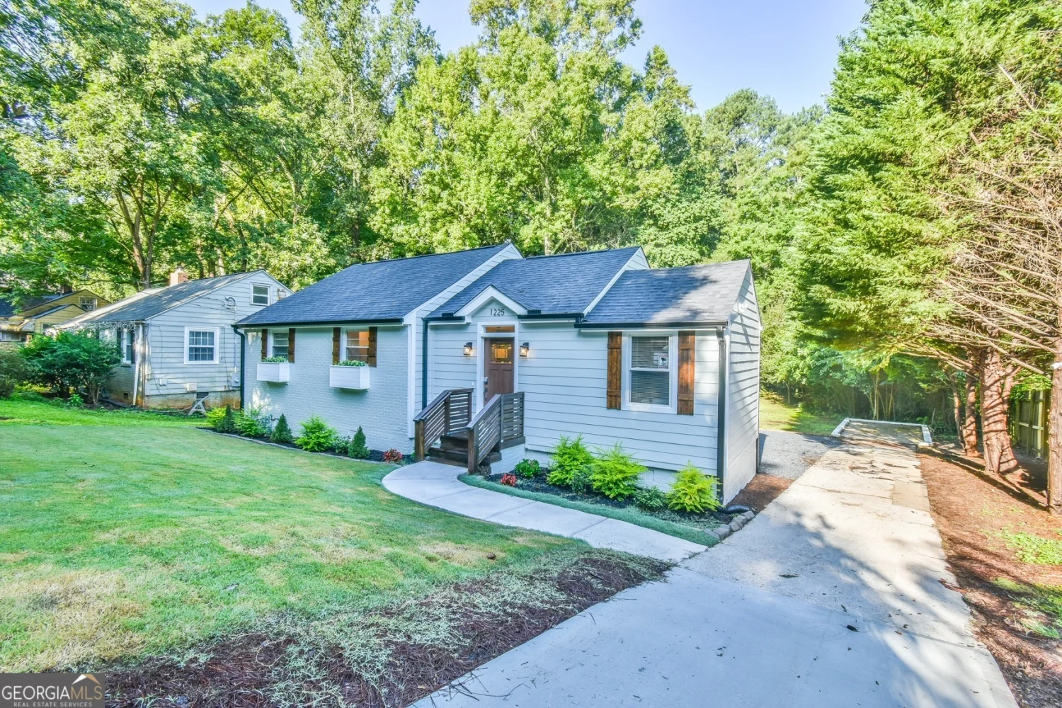1889 audubon park laneDecatur, GA 30033
1889 audubon park laneDecatur, GA 30033
Description
Move in today to this stunning single-family home in Parkside at Mason Mill, an immaculate property with extensive updates, situated on a private corner lot at the end of the street. Located in a vibrant Decatur community, this home offers luxurious living with incredible amenities and convenient access to Emory, CDC, VA, Scottish Rite, and downtown Decatur. Inside, youCOll find upgraded lighting, luxury vinyl floors throughout, and an integrated Sonos sound system. The enclosed back porch creates a serene sunroom, perfect for sipping your morning coffee while enjoying the wooded backyard views. The sprawling main level is open and bright, with a guest bedroom and bath tucked away for added privacy. Upstairs, the primary bedroom impresses with its spacious layout and a spa-like bathroom featuring double vanities, a glass-enclosed shower, and a freestanding soaking tub. A versatile loft area adjacent to the primary bedroom offers the perfect space for an office, den, or playroom. Two additional bedrooms share a full bathroom, and a generously sized laundry room rounds out the upper level. A two-car garage adds to the convenience of this beautiful home. The monthly rent includes access to Parkside at Mason MillCOs incredible amenities, including a pool, fitness center, and a furnished clubhouse with games and a business center. The community is also just steps away from Mason Mill Dog Park, the PATHCOs South Peachtree Creek walking trail connecting to Emory, and a variety of nearby shops and restaurants. A two-year lease is preferred. Showings are by appointment only, so call or text the listing agent today to make this exceptional home yours.
Property Details for 1889 Audubon Park Lane
- Subdivision ComplexParkside at Mason Mill
- Architectural StyleBrick Front, Traditional
- Parking FeaturesGarage, Garage Door Opener
- Property AttachedYes
- Waterfront FeaturesNo Dock Or Boathouse
LISTING UPDATED:
- StatusActive
- MLS #10440250
- Days on Site16
- MLS TypeResidential Lease
- Year Built2021
- Lot Size0.01 Acres
- CountryDeKalb
LISTING UPDATED:
- StatusActive
- MLS #10440250
- Days on Site16
- MLS TypeResidential Lease
- Year Built2021
- Lot Size0.01 Acres
- CountryDeKalb
Building Information for 1889 Audubon Park Lane
- StoriesTwo
- Year Built2021
- Lot Size0.0100 Acres
Payment Calculator
Term
Interest
Home Price
Down Payment
The Payment Calculator is for illustrative purposes only. Read More
Property Information for 1889 Audubon Park Lane
Summary
Location and General Information
- Community Features: Clubhouse, Fitness Center, Playground, Pool, Near Public Transport, Walk To Schools, Near Shopping
- Directions: From I-85 North take N. Druid Hills exit 89 and go east approximately 2 miles. Just past Clairmont Rd take a right turn on N Jamestown Rd then another right turn on Audubon Park Ln. House is at the end on the left.
- Coordinates: 33.808378,-84.304139
School Information
- Elementary School: Briar Vista
- Middle School: Druid Hills
- High School: Druid Hills
Taxes and HOA Information
- Parcel Number: 18 103 05 117
- Association Fee Includes: Swimming
Virtual Tour
Parking
- Open Parking: No
Interior and Exterior Features
Interior Features
- Cooling: Ceiling Fan(s), Central Air
- Heating: Central, Natural Gas
- Appliances: Dishwasher, Gas Water Heater, Microwave, Refrigerator
- Basement: None
- Flooring: Vinyl
- Interior Features: Double Vanity, High Ceilings, Tray Ceiling(s), Walk-In Closet(s)
- Levels/Stories: Two
- Window Features: Double Pane Windows
- Kitchen Features: Breakfast Bar, Walk-in Pantry
- Main Bedrooms: 1
- Total Half Baths: 1
- Bathrooms Total Integer: 4
- Main Full Baths: 1
- Bathrooms Total Decimal: 3
Exterior Features
- Construction Materials: Concrete
- Roof Type: Composition
- Security Features: Carbon Monoxide Detector(s), Smoke Detector(s)
- Laundry Features: Upper Level
- Pool Private: No
Property
Utilities
- Sewer: Public Sewer
- Utilities: Cable Available, Electricity Available, Natural Gas Available, Sewer Available, Water Available
- Water Source: Public
Property and Assessments
- Home Warranty: No
- Property Condition: Resale
Green Features
Lot Information
- Above Grade Finished Area: 3020
- Common Walls: No Common Walls
- Lot Features: City Lot, Corner Lot, Cul-De-Sac
- Waterfront Footage: No Dock Or Boathouse
Multi Family
- Number of Units To Be Built: Square Feet
Rental
Rent Information
- Land Lease: No
- Occupant Types: Vacant
Public Records for 1889 Audubon Park Lane
Home Facts
- Beds4
- Baths3
- Total Finished SqFt3,020 SqFt
- Above Grade Finished3,020 SqFt
- StoriesTwo
- Lot Size0.0100 Acres
- StyleSingle Family Residence
- Year Built2021
- APN18 103 05 117
- CountyDeKalb


