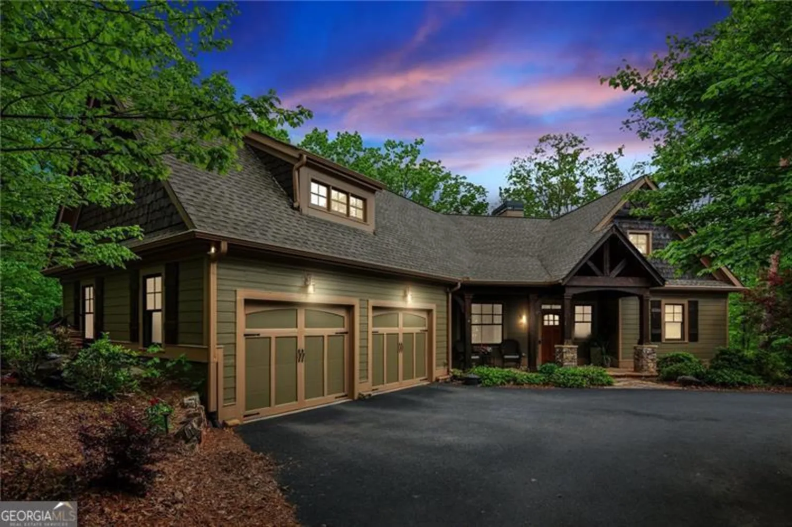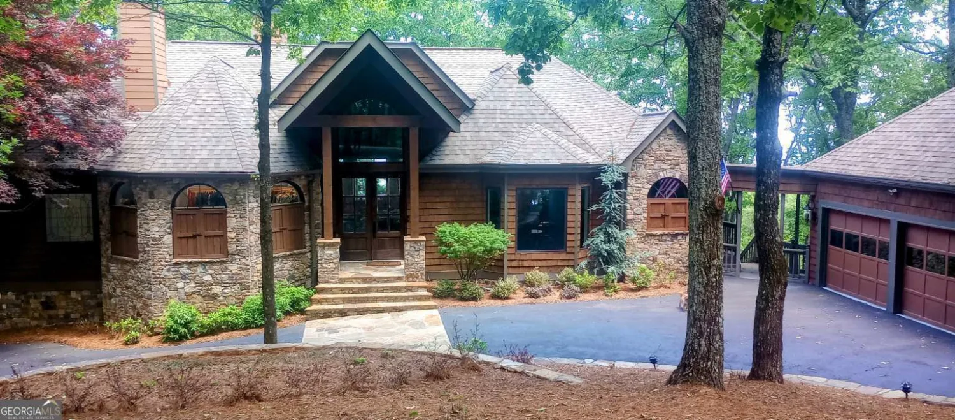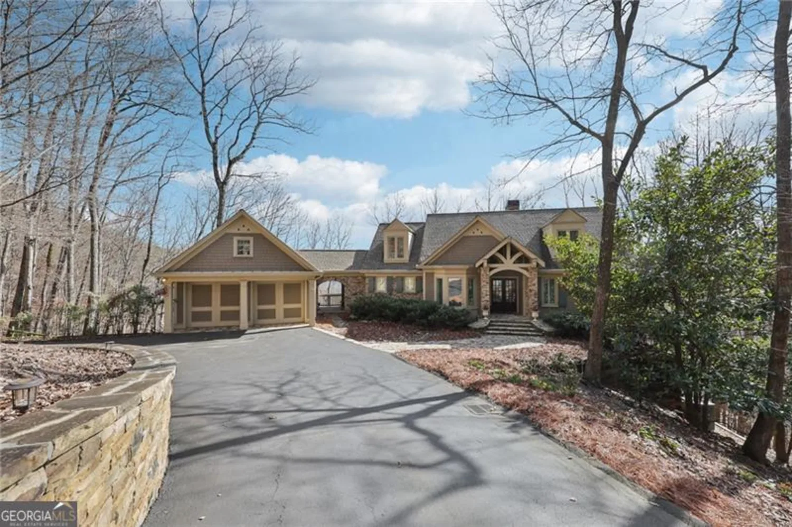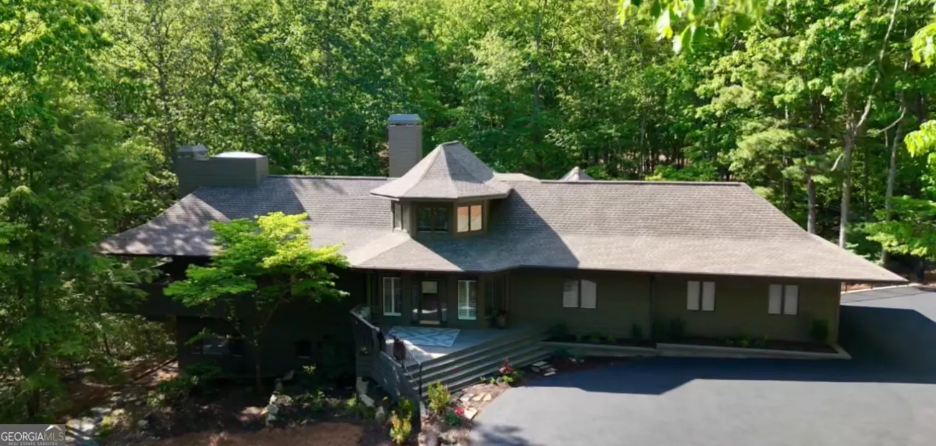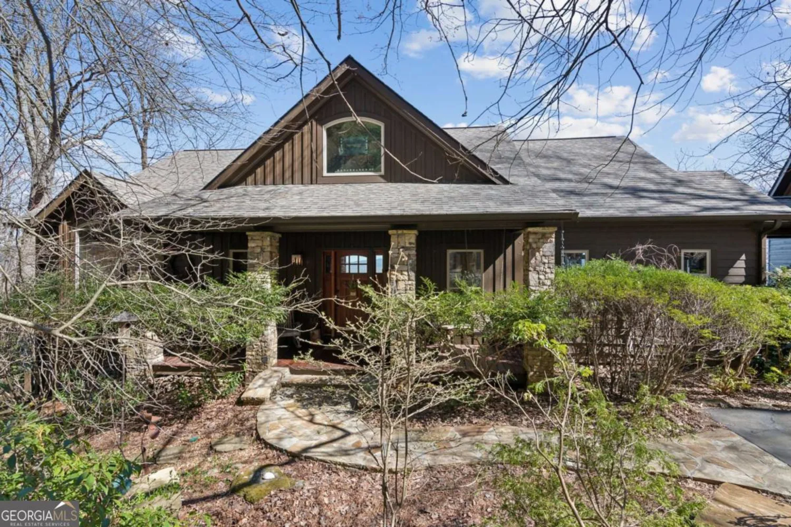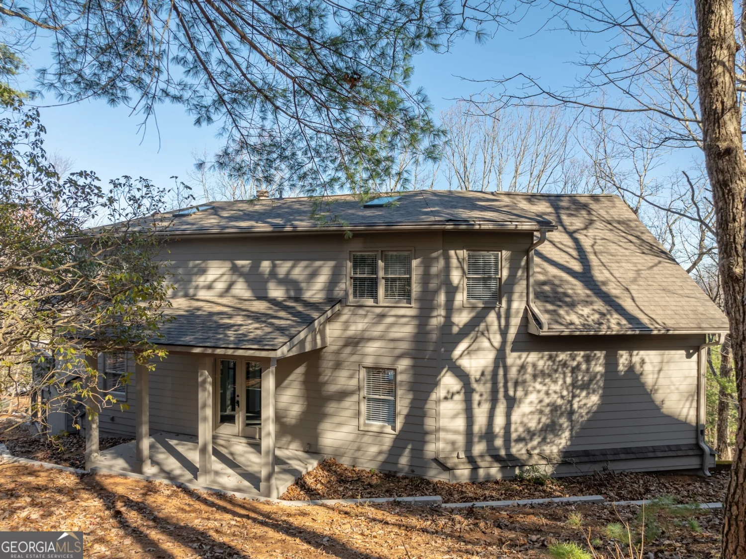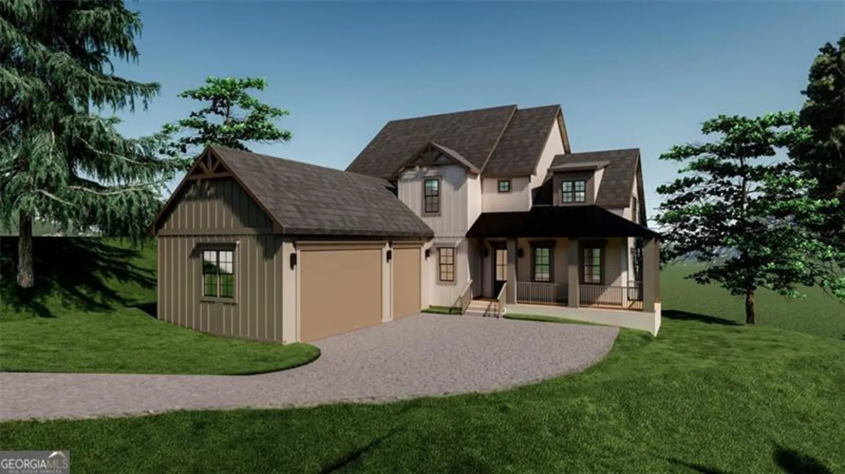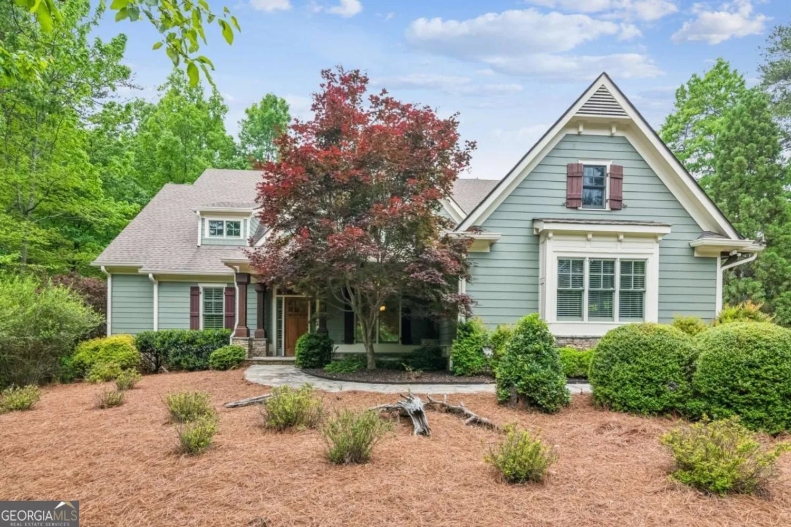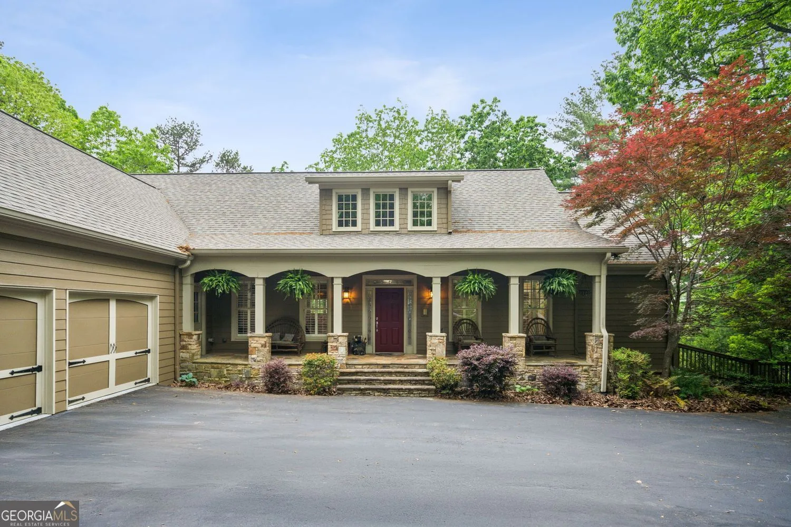21 sanderlin mountain drive sBig Canoe, GA 30143
21 sanderlin mountain drive sBig Canoe, GA 30143
Description
Welcome to this remarkable, mountain estate that captures an expansive and unrivaled view of the north Georgia mountains. This custom built, modern comforts mountain home perfect for entertaining, was thoughtfully inspired by an expanded Southern Living Idea design and located on one of the most sought after view lots in Big Canoe. The classic warmth of the fireside family room boasts soaring ceilings with wooden beams and a wall of contemporary windows that showcase the view and open seamlessly onto an elevated outdoor fireside retreat. Think mountain breezes, crackling fire and plush outdoor seating with soaring, unobstructed views. The thoughtfully renovated kitchen is the height of design and function with a tucked in butler's pantry, additional sink, storage and prep space. Gathering with family and friends is easy since it opens seamlessly onto two different outdoor spaces and a dining room with breathtaking views. The main level owner's suite offers another wall of windows that overlook your private mountain oasis, a light and bright sitting room and an en suite with an oversized closet. The top floor has an expansive loft that extends the custom wood flooring aesthetic, big views and abundant natural light. There is a gathering space that could be a library or office and two additional bedrooms that each enjoy a private bath. The open and airy terrace level has clean lines and a simple, yet warm functional aesthetic. It boasts an expanded family room with a wet bar, two additional bedrooms, an art studio or game room and a heated and cooled unfinished space that is perfect for a wine cellar and tasting room. The terrace level outdoor deck and patios surround the back of the property and the private entrance will enhance your family and guests' comfort. There is something very special about this rare, mountain luxury find that immediately makes you relax feel like "home". Feature List:
Property Details for 21 Sanderlin Mountain Drive S
- Subdivision ComplexBig Canoe
- Architectural StyleContemporary, Craftsman
- ExteriorBalcony
- Num Of Parking Spaces4
- Parking FeaturesGarage, Garage Door Opener, Kitchen Level, Side/Rear Entrance
- Property AttachedYes
- Waterfront FeaturesNo Dock Or Boathouse
LISTING UPDATED:
- StatusActive
- MLS #10448789
- Days on Site88
- Taxes$5,137 / year
- HOA Fees$4,572 / month
- MLS TypeResidential
- Year Built2004
- Lot Size1.00 Acres
- CountryDawson
LISTING UPDATED:
- StatusActive
- MLS #10448789
- Days on Site88
- Taxes$5,137 / year
- HOA Fees$4,572 / month
- MLS TypeResidential
- Year Built2004
- Lot Size1.00 Acres
- CountryDawson
Building Information for 21 Sanderlin Mountain Drive S
- StoriesThree Or More
- Year Built2004
- Lot Size1.0000 Acres
Payment Calculator
Term
Interest
Home Price
Down Payment
The Payment Calculator is for illustrative purposes only. Read More
Property Information for 21 Sanderlin Mountain Drive S
Summary
Location and General Information
- Community Features: Clubhouse, Fitness Center, Gated, Golf, Lake, Marina, Pool, Tennis Court(s)
- Directions: GPS Friendly. Guests must accompany real estate agent at the gate (car behind is fine)
- View: Mountain(s)
- Coordinates: 34.482661,-84.301947
School Information
- Elementary School: Robinson
- Middle School: Dawson County
- High School: Dawson County
Taxes and HOA Information
- Parcel Number: 015A 040
- Tax Year: 2023
- Association Fee Includes: Maintenance Grounds, Reserve Fund, Security
- Tax Lot: 5132
Virtual Tour
Parking
- Open Parking: No
Interior and Exterior Features
Interior Features
- Cooling: Ceiling Fan(s), Central Air, Electric, Other
- Heating: Forced Air, Other
- Appliances: Cooktop, Dishwasher, Disposal, Dryer, Microwave, Refrigerator, Washer
- Basement: Daylight, Exterior Entry, Finished, Full
- Fireplace Features: Family Room, Other, Outside, Wood Burning Stove
- Flooring: Carpet, Hardwood
- Interior Features: Beamed Ceilings, Bookcases, Double Vanity, High Ceilings, Master On Main Level, Other, Split Bedroom Plan, Walk-In Closet(s), Wet Bar
- Levels/Stories: Three Or More
- Window Features: Double Pane Windows
- Kitchen Features: Breakfast Bar, Pantry, Walk-in Pantry
- Foundation: Pillar/Post/Pier
- Main Bedrooms: 1
- Total Half Baths: 2
- Bathrooms Total Integer: 6
- Main Full Baths: 1
- Bathrooms Total Decimal: 5
Exterior Features
- Construction Materials: Concrete, Other, Stone
- Patio And Porch Features: Deck, Patio, Screened
- Roof Type: Composition
- Security Features: Gated Community, Smoke Detector(s)
- Laundry Features: Mud Room
- Pool Private: No
- Other Structures: Garage(s)
Property
Utilities
- Sewer: Septic Tank
- Utilities: High Speed Internet, Other, Phone Available, Underground Utilities
- Water Source: Private
- Electric: 220 Volts
Property and Assessments
- Home Warranty: Yes
- Property Condition: Resale
Green Features
- Green Energy Efficient: Appliances
Lot Information
- Above Grade Finished Area: 2970
- Common Walls: No Common Walls
- Lot Features: Level, Private
- Waterfront Footage: No Dock Or Boathouse
Multi Family
- Number of Units To Be Built: Square Feet
Rental
Rent Information
- Land Lease: Yes
Public Records for 21 Sanderlin Mountain Drive S
Tax Record
- 2023$5,137.00 ($428.08 / month)
Home Facts
- Beds5
- Baths4
- Total Finished SqFt4,932 SqFt
- Above Grade Finished2,970 SqFt
- Below Grade Finished1,962 SqFt
- StoriesThree Or More
- Lot Size1.0000 Acres
- StyleSingle Family Residence
- Year Built2004
- APN015A 040
- CountyDawson
- Fireplaces2


