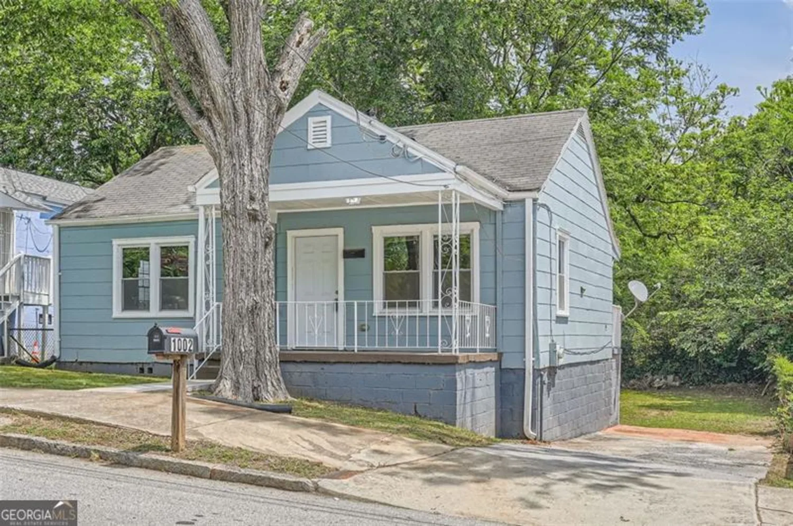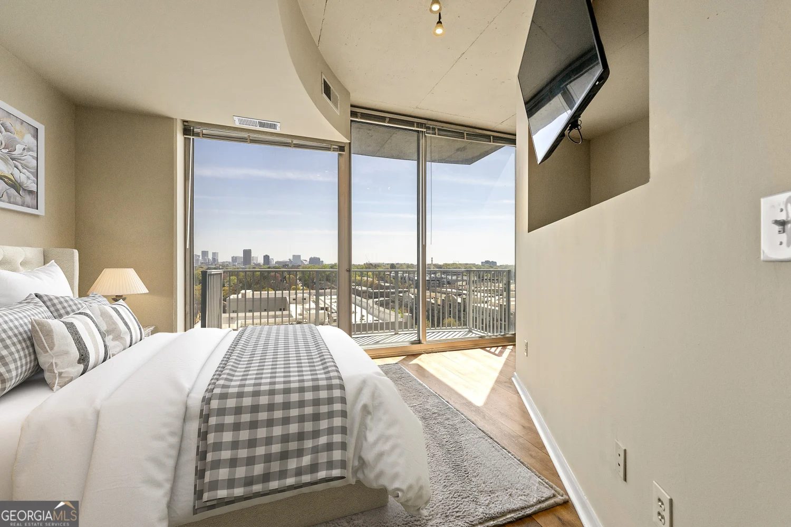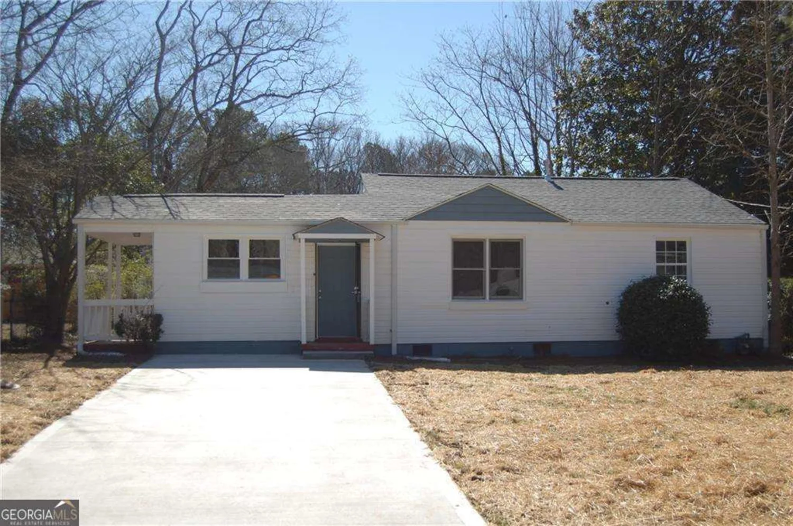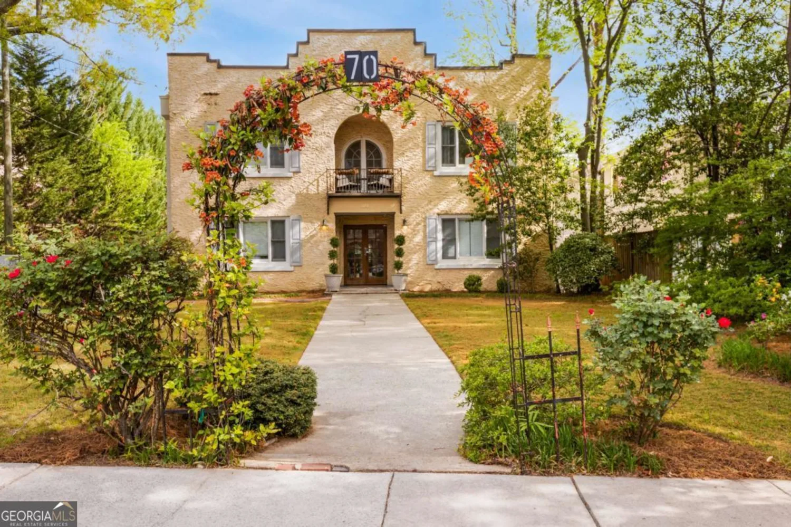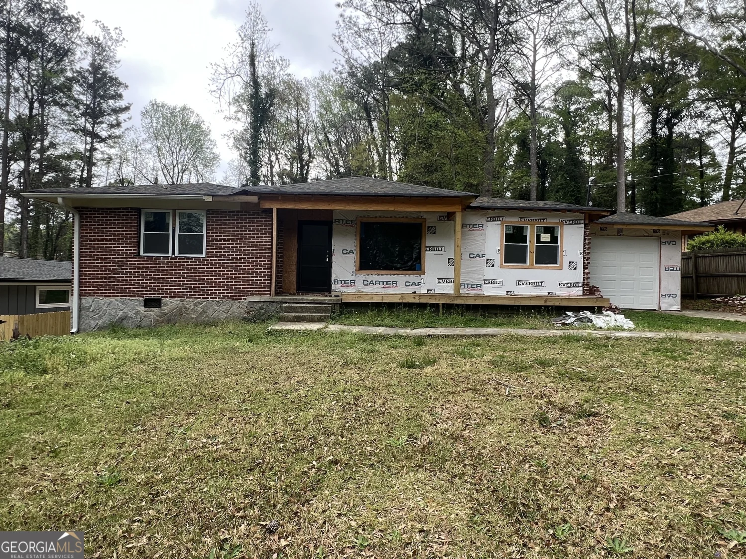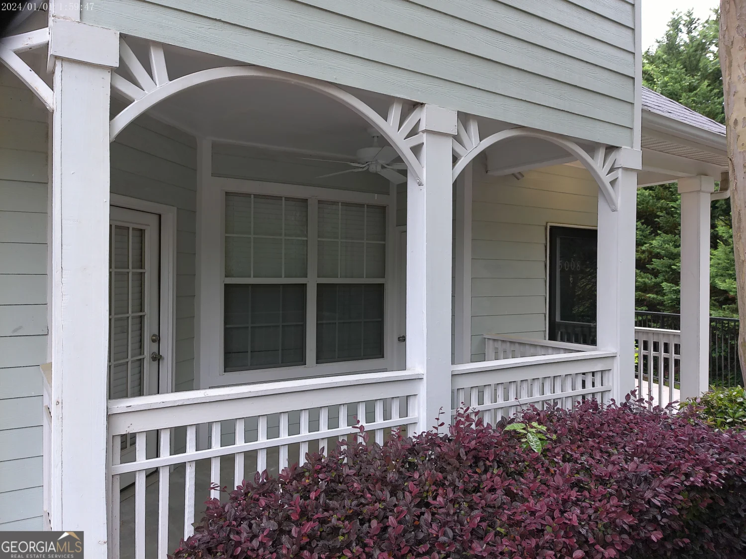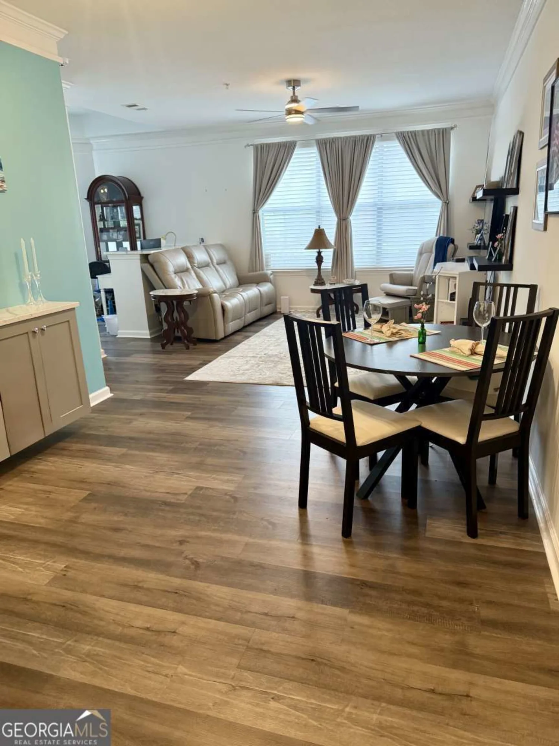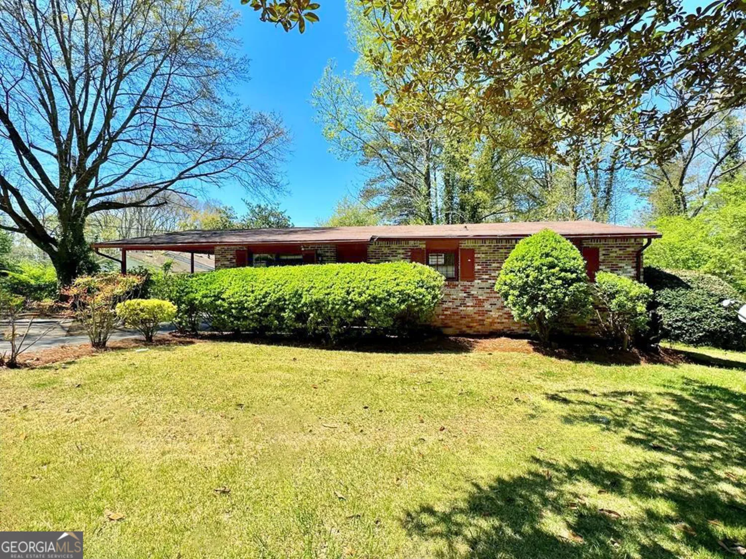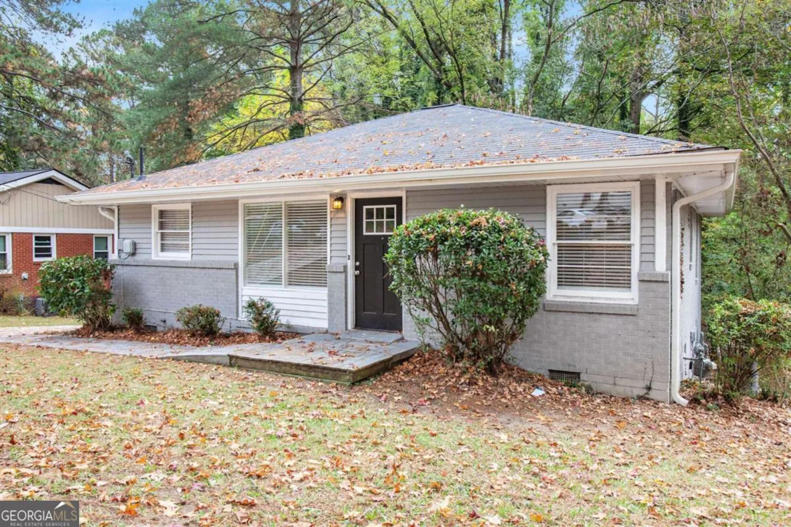2537 bonnybrook drive swAtlanta, GA 30311
2537 bonnybrook drive swAtlanta, GA 30311
Description
A beautifully renovated 3-bedroom, 1.5-bathroom ranch home. This home features stylish updates including stainless steel kitchen appliances, granite countertops, and updated flooring throughout. Situated on a large level lot. Conveniently located near shopping, dining, and more! Do not miss this great opportunity!
Property Details for 2537 Bonnybrook Drive SW
- Subdivision ComplexBonnybrook Estates
- Architectural StyleBrick 4 Side, Ranch
- Parking FeaturesCarport
- Property AttachedNo
LISTING UPDATED:
- StatusActive
- MLS #10457010
- Days on Site82
- MLS TypeResidential
- Year Built1962
- Lot Size0.28 Acres
- CountryFulton
LISTING UPDATED:
- StatusActive
- MLS #10457010
- Days on Site82
- MLS TypeResidential
- Year Built1962
- Lot Size0.28 Acres
- CountryFulton
Building Information for 2537 Bonnybrook Drive SW
- StoriesOne
- Year Built1962
- Lot Size0.2800 Acres
Payment Calculator
Term
Interest
Home Price
Down Payment
The Payment Calculator is for illustrative purposes only. Read More
Property Information for 2537 Bonnybrook Drive SW
Summary
Location and General Information
- Community Features: None
- Directions: Please use GPS
- Coordinates: 33.696943,-84.480959
School Information
- Elementary School: Continental Colony
- Middle School: Bunche
- High School: Therrell
Taxes and HOA Information
- Parcel Number: 14 021900031383
- Association Fee Includes: None
Virtual Tour
Parking
- Open Parking: No
Interior and Exterior Features
Interior Features
- Cooling: Other, Ceiling Fan(s), Central Air
- Heating: Forced Air, Natural Gas
- Appliances: Dishwasher, Microwave, Oven/Range (Combo)
- Basement: Crawl Space
- Flooring: Hardwood, Tile
- Interior Features: Other
- Levels/Stories: One
- Kitchen Features: Breakfast Area
- Main Bedrooms: 3
- Total Half Baths: 1
- Bathrooms Total Integer: 2
- Main Full Baths: 1
- Bathrooms Total Decimal: 1
Exterior Features
- Construction Materials: Brick
- Patio And Porch Features: Screened
- Roof Type: Composition
- Laundry Features: Other
- Pool Private: No
Property
Utilities
- Sewer: Public Sewer
- Utilities: Electricity Available, Natural Gas Available, Water Available
- Water Source: Public
Property and Assessments
- Home Warranty: Yes
- Property Condition: Resale
Green Features
Lot Information
- Above Grade Finished Area: 1050
- Lot Features: Private
Multi Family
- Number of Units To Be Built: Square Feet
Rental
Rent Information
- Land Lease: Yes
Public Records for 2537 Bonnybrook Drive SW
Home Facts
- Beds3
- Baths1
- Total Finished SqFt1,050 SqFt
- Above Grade Finished1,050 SqFt
- StoriesOne
- Lot Size0.2800 Acres
- StyleSingle Family Residence
- Year Built1962
- APN14 021900031383
- CountyFulton


