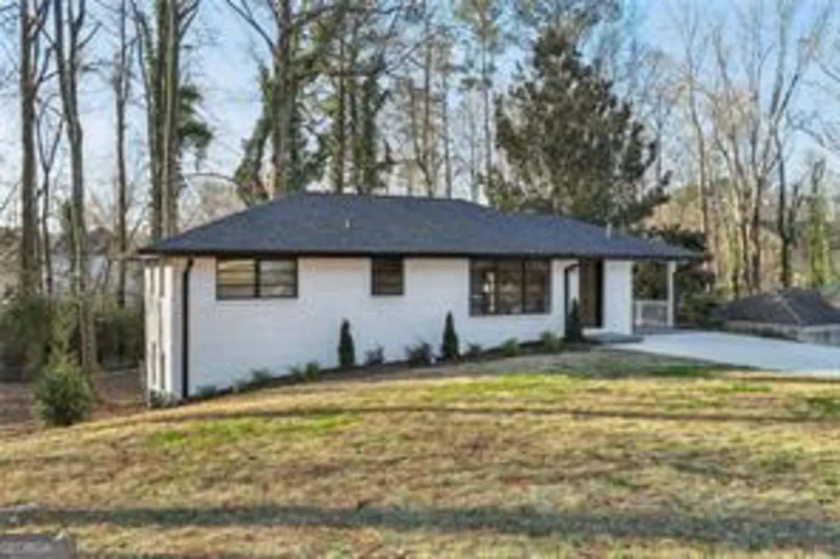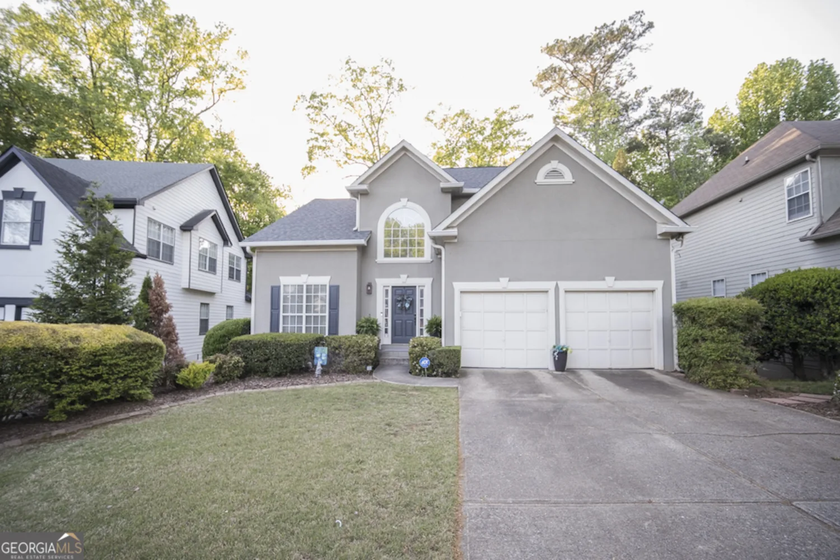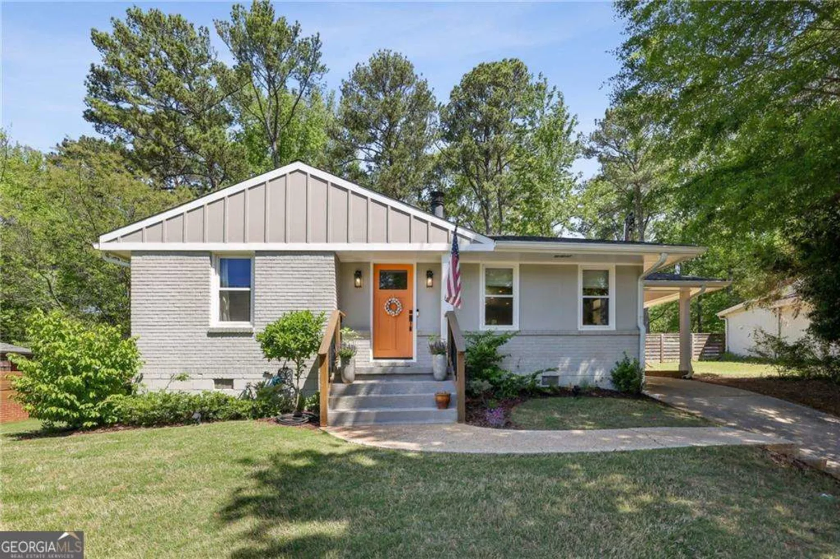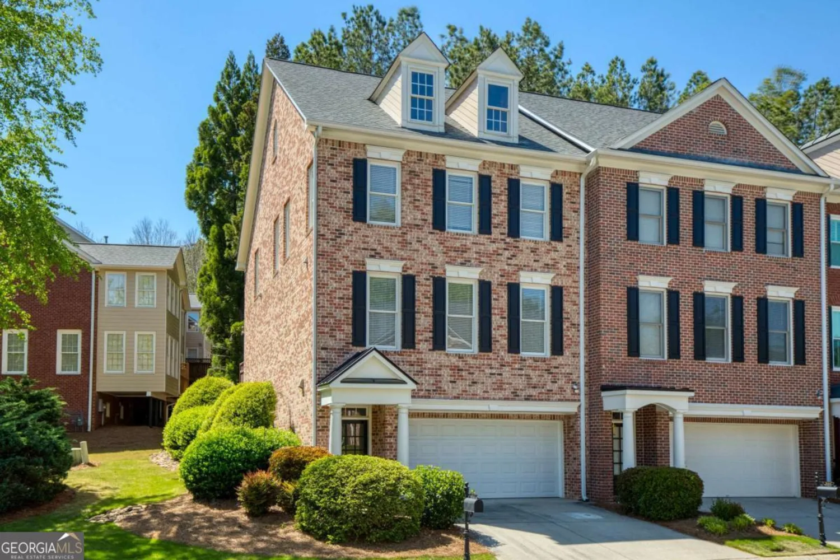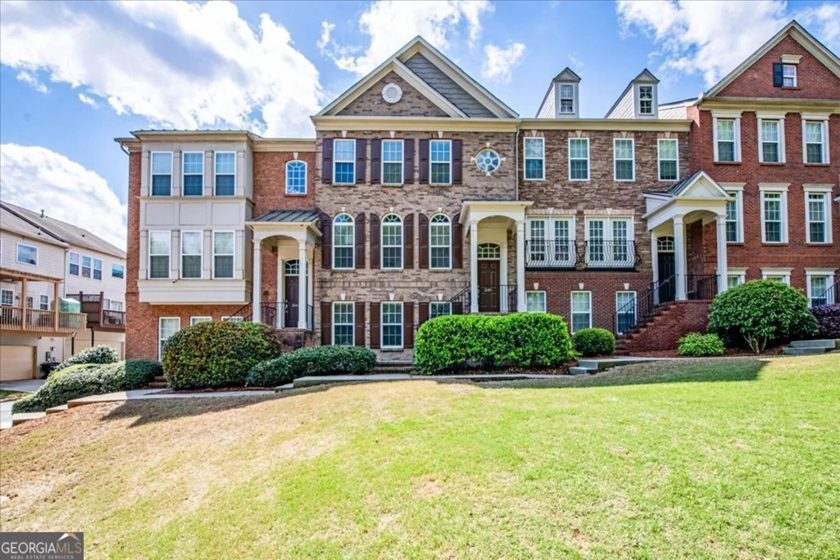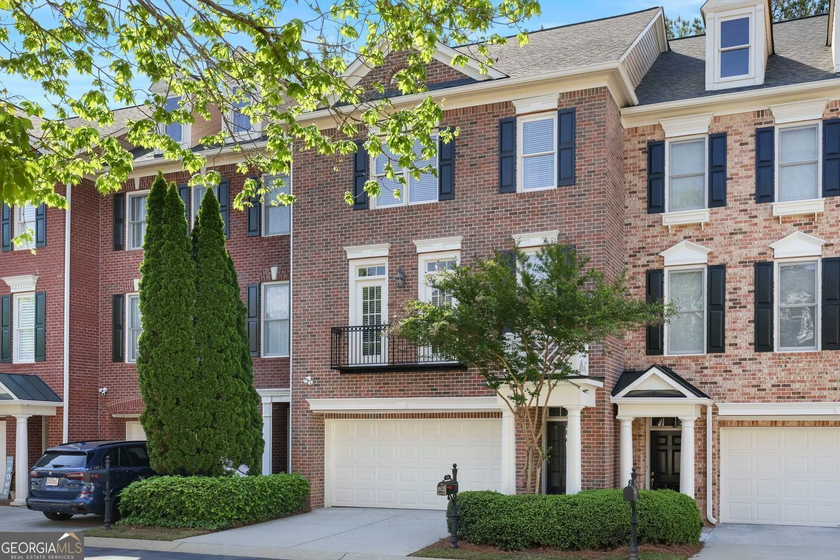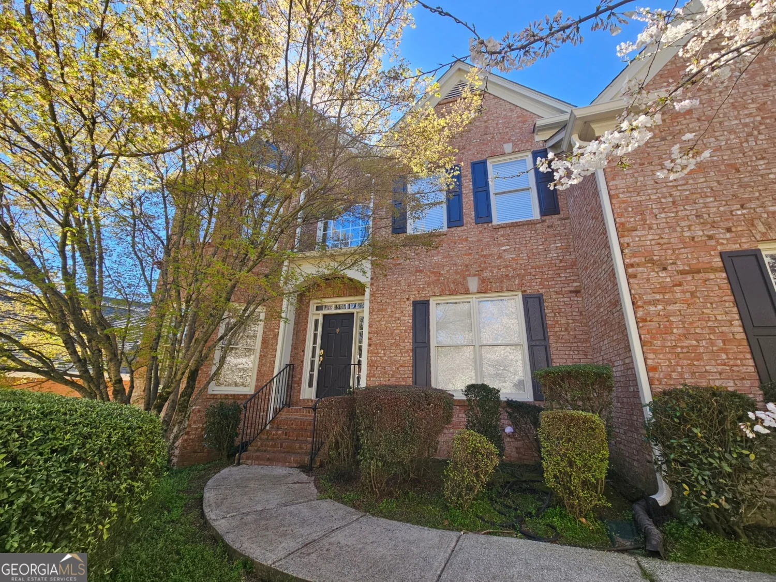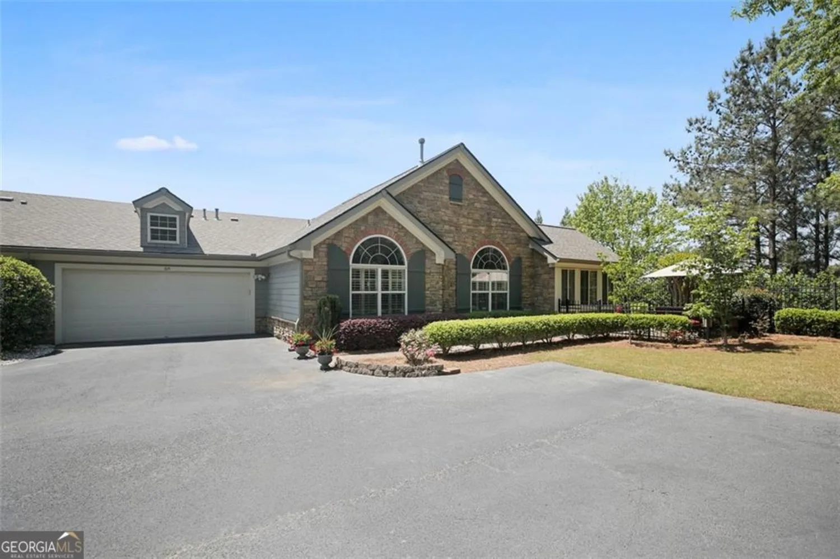1004 natalie lane seSmyrna, GA 30082
1004 natalie lane seSmyrna, GA 30082
Description
Welcome to 1004 Natalie Lane, Smyrna-a beautifully renovated home just under 2 miles from Smyrna Market Village. This spacious 3-bedroom, 3-bathroom residence seamlessly blends luxury and functionality, offering high-end finishes throughout. The main-level primary suite is a true retreat, featuring a spa-inspired Japanese wet room for an indulgent, relaxing experience. The thoughtfully designed chef's kitchen boasts granite countertops, sleek white cabinetry, and a striking glass backsplash, all opening into a sunroom that floods the home with natural light and overlooks the private backyard. Step outside to your personal oasis-a gorgeous pool, complete with a pool house, stone fire pit and nestled between two cul-de-sacs, this home offers a peaceful setting while remaining conveniently close to local amenities. Experience the perfect blend of elegance, comfort, and entertainment-ready spaces. Don't miss out-schedule your showing today through ShowingTime!
Property Details for 1004 Natalie Lane SE
- Subdivision ComplexOak Forest Estates
- Architectural StyleTraditional
- ExteriorGarden
- Parking FeaturesGarage
- Property AttachedYes
LISTING UPDATED:
- StatusActive
- MLS #10461102
- Days on Site74
- Taxes$4,400 / year
- MLS TypeResidential
- Year Built1989
- Lot Size0.36 Acres
- CountryCobb
LISTING UPDATED:
- StatusActive
- MLS #10461102
- Days on Site74
- Taxes$4,400 / year
- MLS TypeResidential
- Year Built1989
- Lot Size0.36 Acres
- CountryCobb
Building Information for 1004 Natalie Lane SE
- StoriesTwo
- Year Built1989
- Lot Size0.3640 Acres
Payment Calculator
Term
Interest
Home Price
Down Payment
The Payment Calculator is for illustrative purposes only. Read More
Property Information for 1004 Natalie Lane SE
Summary
Location and General Information
- Community Features: Walk To Schools, Near Shopping
- Directions: Use GPS.
- Coordinates: 33.886569,-84.542782
School Information
- Elementary School: Norton Park
- Middle School: Griffin
- High School: Campbell
Taxes and HOA Information
- Parcel Number: 17030500920
- Tax Year: 2024
- Association Fee Includes: None
- Tax Lot: 3
Virtual Tour
Parking
- Open Parking: No
Interior and Exterior Features
Interior Features
- Cooling: Central Air
- Heating: Natural Gas
- Appliances: Dishwasher, Gas Water Heater, Microwave
- Basement: None
- Fireplace Features: Family Room, Gas Starter
- Flooring: Vinyl
- Interior Features: Double Vanity, Master On Main Level, Other, Vaulted Ceiling(s), Walk-In Closet(s)
- Levels/Stories: Two
- Window Features: Double Pane Windows
- Foundation: Slab
- Main Bedrooms: 1
- Bathrooms Total Integer: 3
- Main Full Baths: 2
- Bathrooms Total Decimal: 3
Exterior Features
- Construction Materials: Concrete, Vinyl Siding
- Fencing: Back Yard, Wood
- Pool Features: In Ground, Salt Water
- Roof Type: Composition
- Security Features: Fire Sprinkler System, Smoke Detector(s)
- Laundry Features: Mud Room
- Pool Private: No
- Other Structures: Other
Property
Utilities
- Sewer: Public Sewer
- Utilities: Cable Available, Electricity Available, Natural Gas Available, Phone Available, Sewer Available, Water Available
- Water Source: Public
Property and Assessments
- Home Warranty: Yes
- Property Condition: Updated/Remodeled
Green Features
Lot Information
- Common Walls: No Common Walls
- Lot Features: Cul-De-Sac, Private
Multi Family
- Number of Units To Be Built: Square Feet
Rental
Rent Information
- Land Lease: Yes
Public Records for 1004 Natalie Lane SE
Tax Record
- 2024$4,400.00 ($366.67 / month)
Home Facts
- Beds3
- Baths3
- StoriesTwo
- Lot Size0.3640 Acres
- StyleSingle Family Residence
- Year Built1989
- APN17030500920
- CountyCobb
- Fireplaces1


