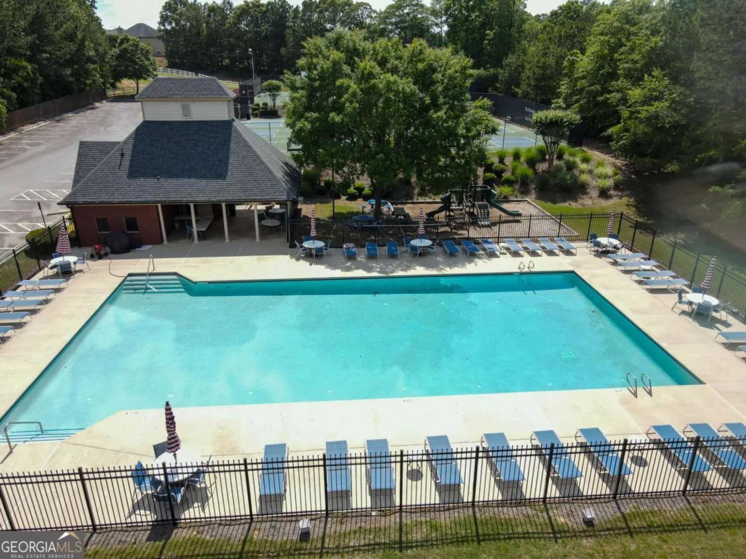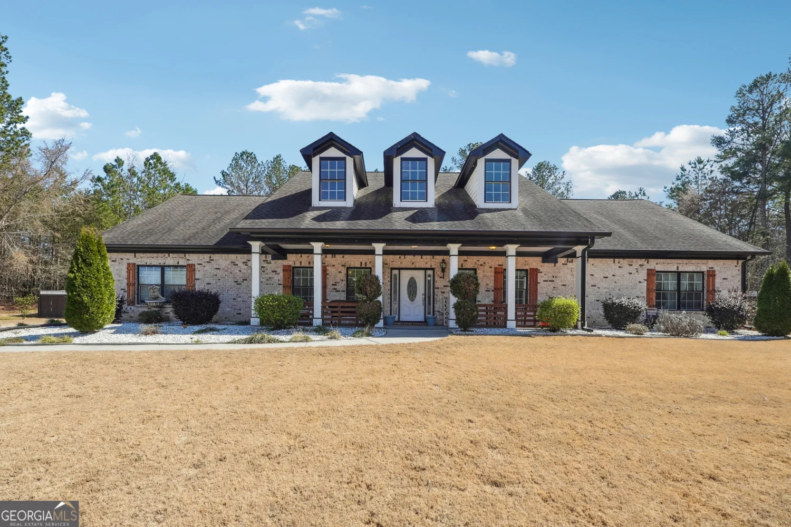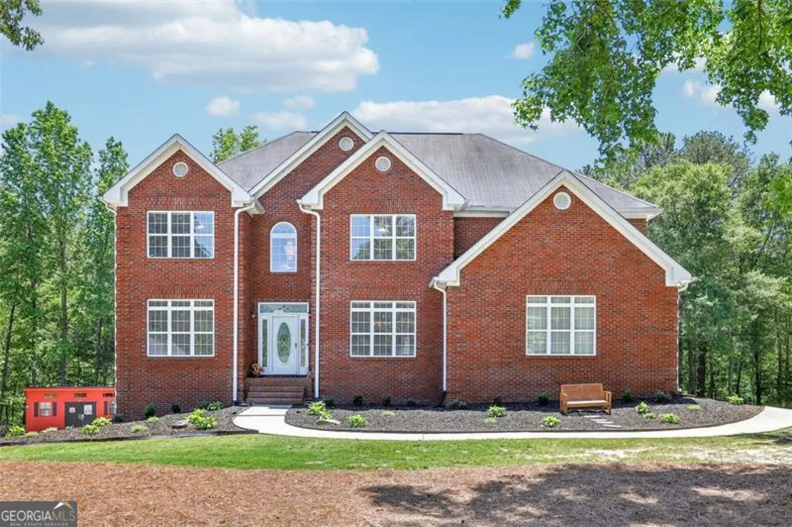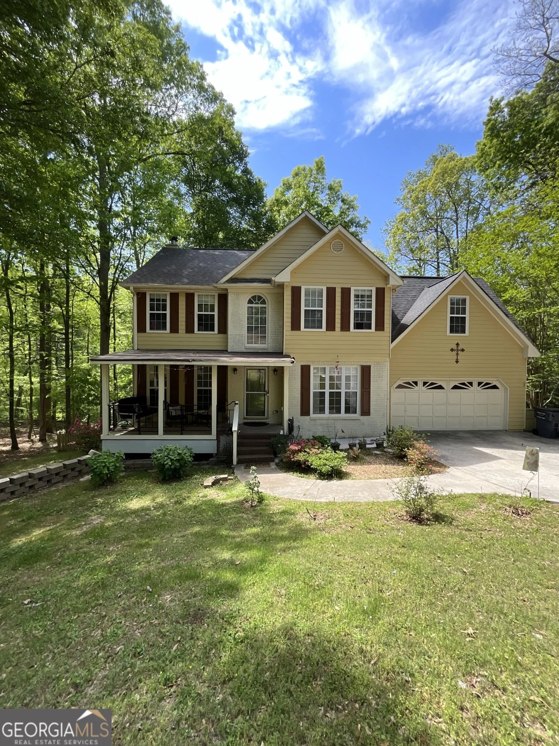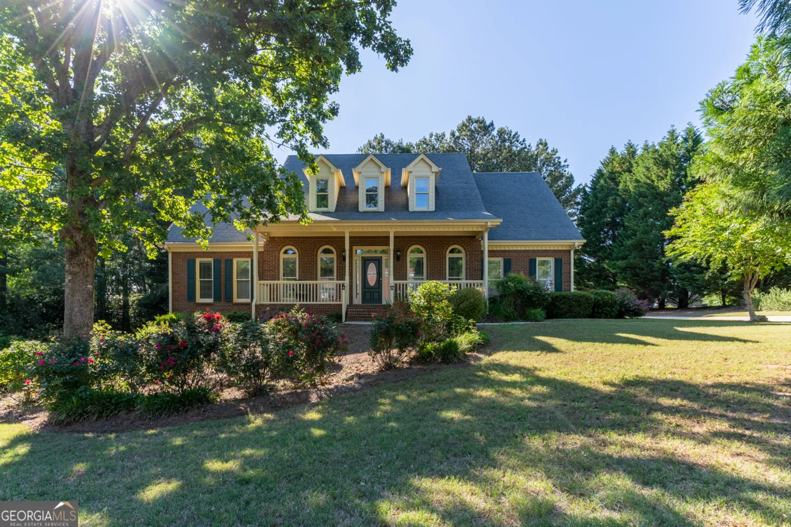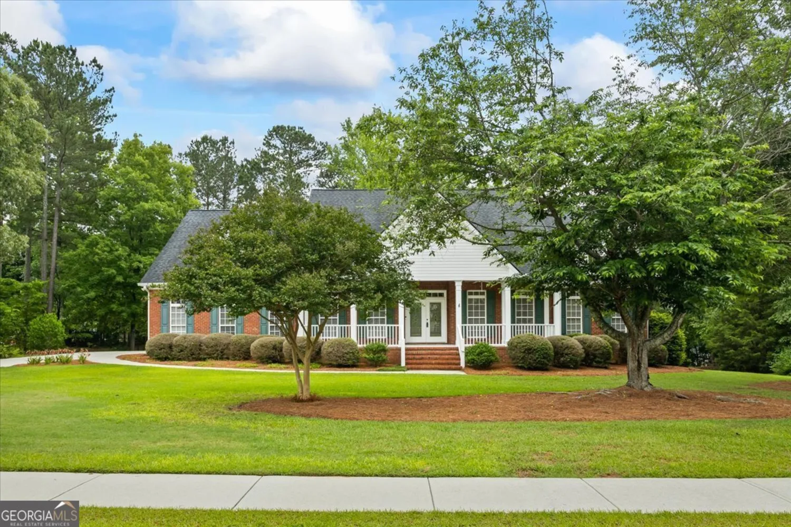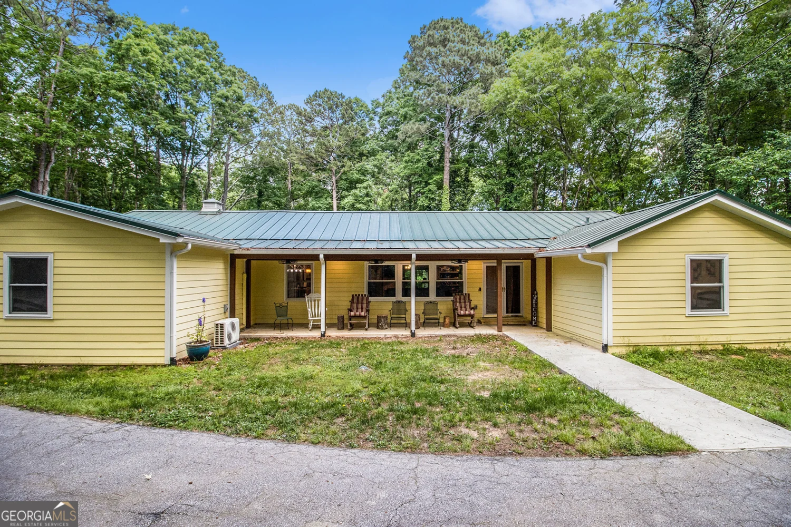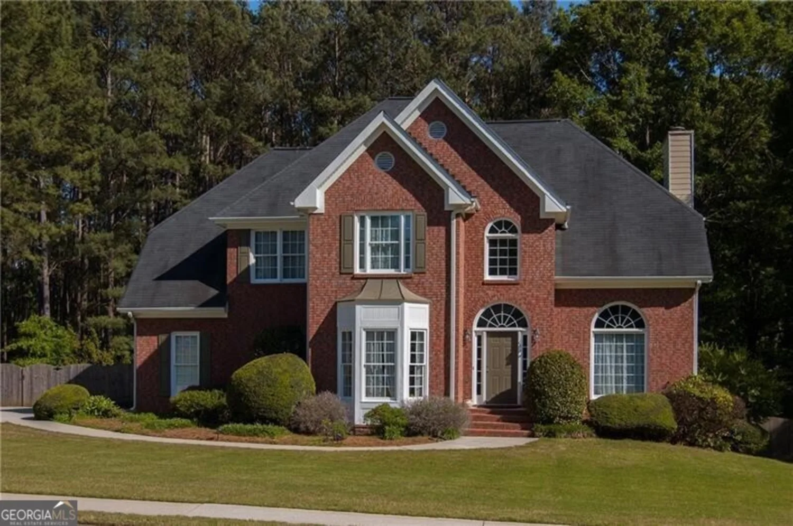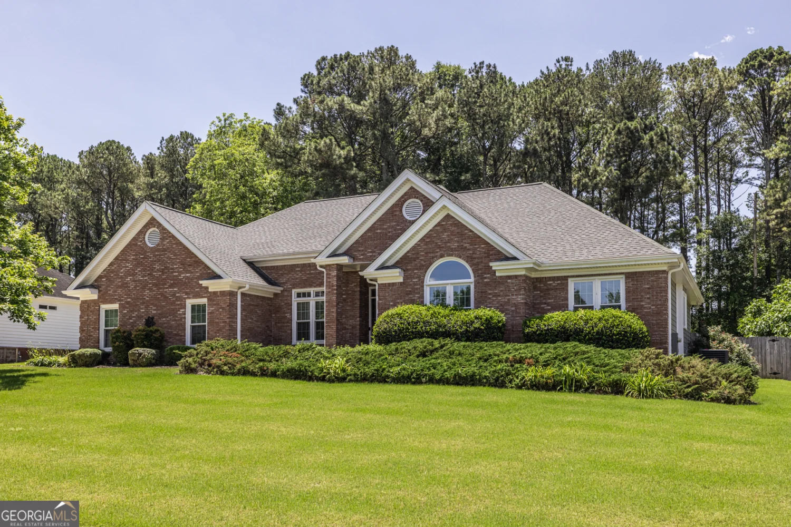3585 shepherds laneLoganville, GA 30052
3585 shepherds laneLoganville, GA 30052
Description
Check out this beautiful 4 sides brick home! 4 bedrooms 3.5 baths, new remodeled full finished basement with new floors and fresh paint! Extra rooms in basement could also be used as additional bedrooms if needed. Spacious Kitchen with large island open to keeping room with fireplace. Great room is two stories with fireplace and large windows displaying beautifully landscaped back yard! Enjoy entertaining on the large deck and stone paved patio in back yard. Master suite on main level with beautiful trey ceiling, large Master bath with lots of counter space, soaking tub and tiled shower and oversized walk in closet. This home offers two home offices!! A formal dining room, finished basement with great room, game room and so much more! Won't last long!!
Property Details for 3585 Shepherds Lane
- Subdivision ComplexShepherds Field
- Architectural StyleBrick 4 Side
- Parking FeaturesAttached, Basement, Garage Door Opener, Kitchen Level, Side/Rear Entrance
- Property AttachedNo
LISTING UPDATED:
- StatusActive
- MLS #10470421
- Days on Site94
- Taxes$5,698.59 / year
- MLS TypeResidential
- Year Built2003
- Lot Size0.59 Acres
- CountryWalton
LISTING UPDATED:
- StatusActive
- MLS #10470421
- Days on Site94
- Taxes$5,698.59 / year
- MLS TypeResidential
- Year Built2003
- Lot Size0.59 Acres
- CountryWalton
Building Information for 3585 Shepherds Lane
- StoriesThree Or More
- Year Built2003
- Lot Size0.5900 Acres
Payment Calculator
Term
Interest
Home Price
Down Payment
The Payment Calculator is for illustrative purposes only. Read More
Property Information for 3585 Shepherds Lane
Summary
Location and General Information
- Community Features: Sidewalks
- Directions: Hwy 81 South to right on Center Hill Ch Rd. to right into subdivision.
- Coordinates: 33.790211,-83.928702
School Information
- Elementary School: Sharon
- Middle School: Loganville
- High School: Loganville
Taxes and HOA Information
- Parcel Number: N011C008
- Tax Year: 2023
- Association Fee Includes: Management Fee
Virtual Tour
Parking
- Open Parking: No
Interior and Exterior Features
Interior Features
- Cooling: Central Air
- Heating: Central
- Appliances: Dishwasher, Electric Water Heater, Microwave, Oven, Refrigerator
- Basement: Finished, Full
- Flooring: Hardwood
- Interior Features: Double Vanity, High Ceilings, In-Law Floorplan, Master On Main Level, Separate Shower, Soaking Tub, Entrance Foyer, Vaulted Ceiling(s), Walk-In Closet(s)
- Levels/Stories: Three Or More
- Main Bedrooms: 1
- Total Half Baths: 1
- Bathrooms Total Integer: 4
- Main Full Baths: 1
- Bathrooms Total Decimal: 3
Exterior Features
- Construction Materials: Brick
- Roof Type: Composition
- Laundry Features: In Kitchen
- Pool Private: No
Property
Utilities
- Sewer: Septic Tank
- Utilities: Cable Available
- Water Source: Public
Property and Assessments
- Home Warranty: Yes
- Property Condition: Resale
Green Features
Lot Information
- Above Grade Finished Area: 2950
- Lot Features: Cul-De-Sac
Multi Family
- Number of Units To Be Built: Square Feet
Rental
Rent Information
- Land Lease: Yes
Public Records for 3585 Shepherds Lane
Tax Record
- 2023$5,698.59 ($474.88 / month)
Home Facts
- Beds4
- Baths3
- Total Finished SqFt4,450 SqFt
- Above Grade Finished2,950 SqFt
- Below Grade Finished1,500 SqFt
- StoriesThree Or More
- Lot Size0.5900 Acres
- StyleSingle Family Residence
- Year Built2003
- APNN011C008
- CountyWalton
- Fireplaces2


