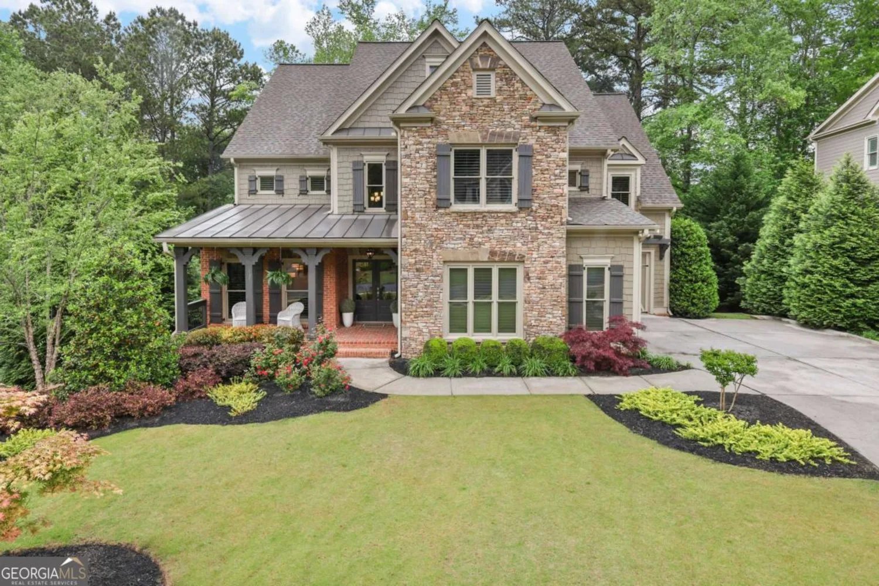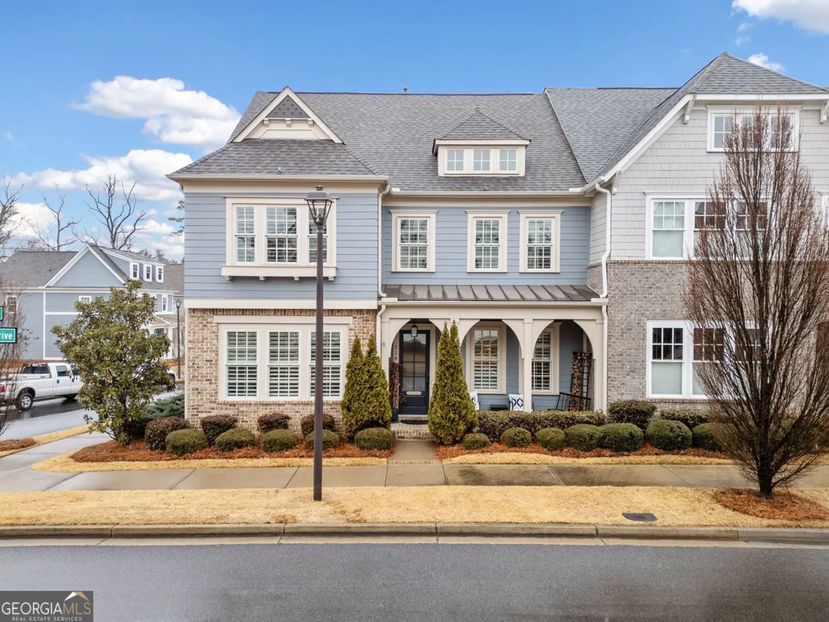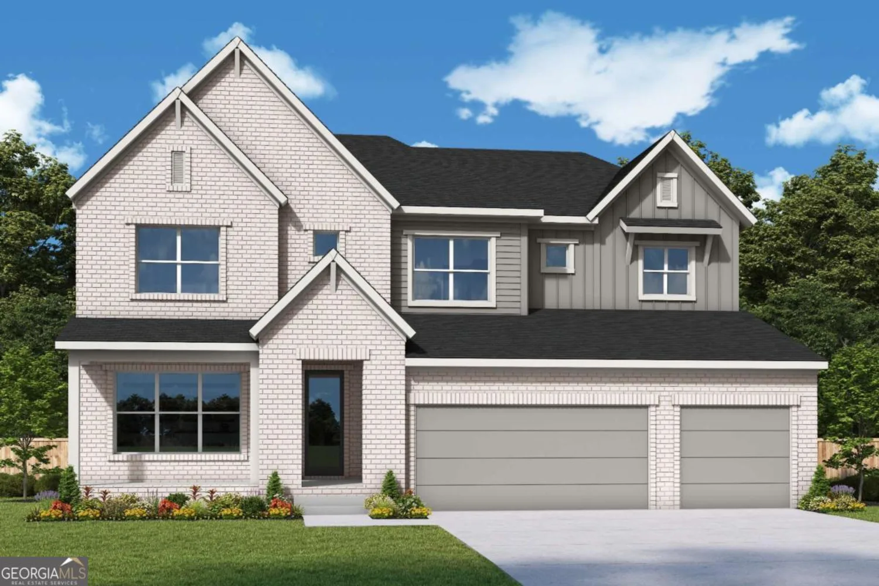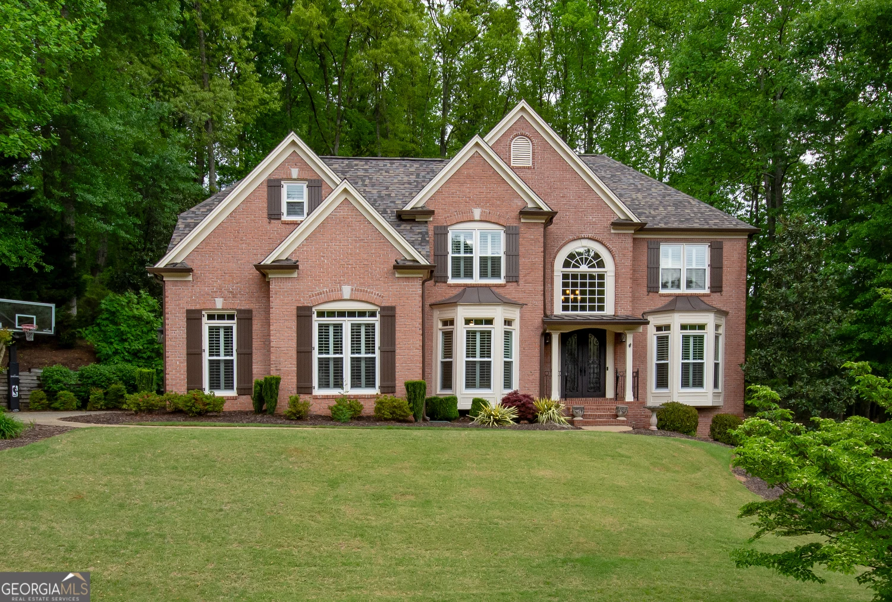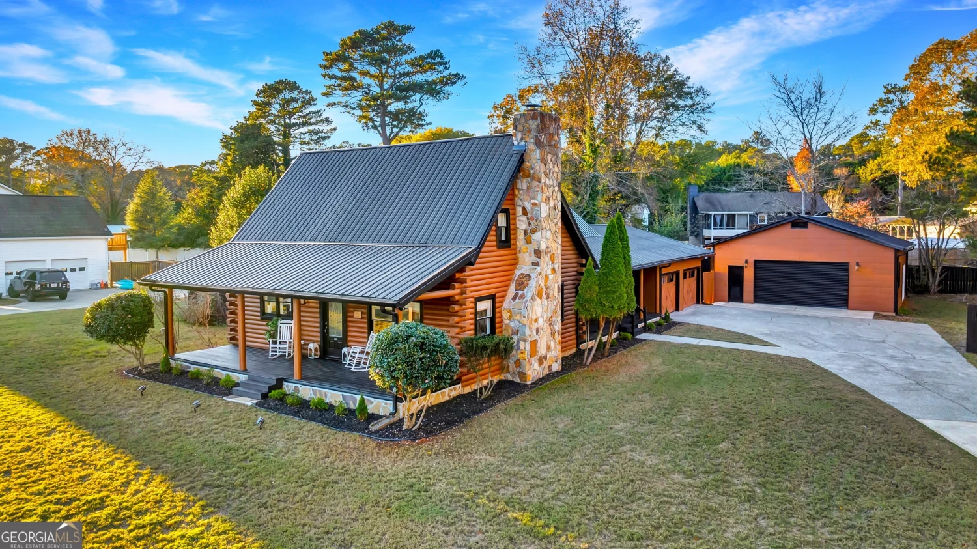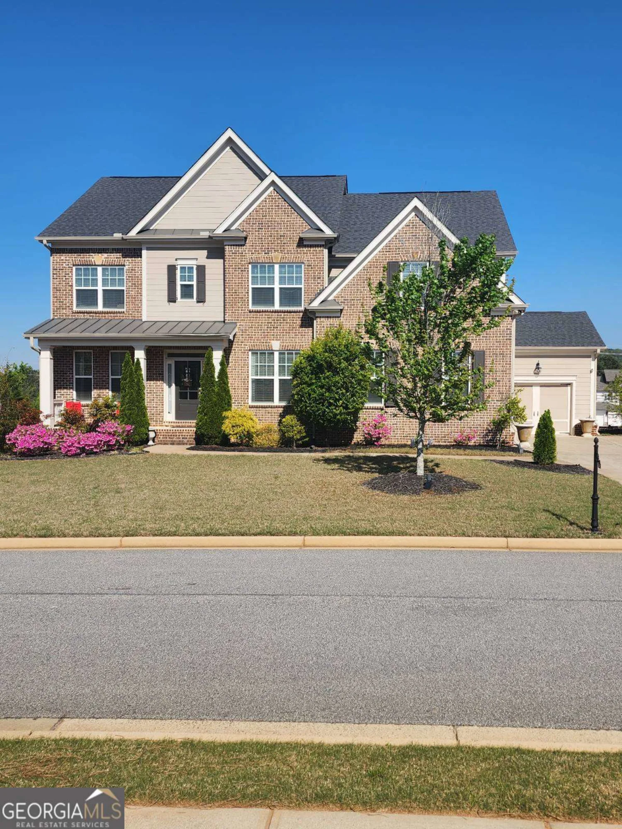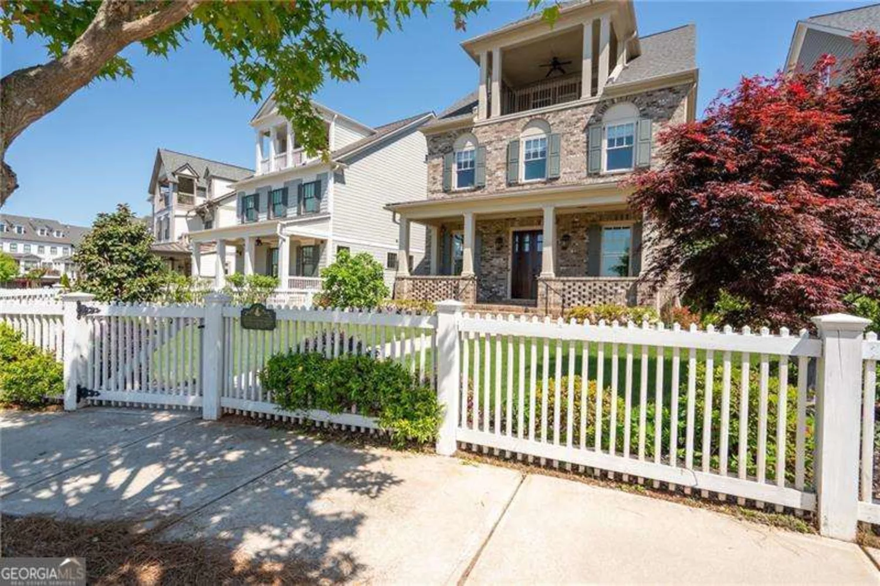1066 fairway valley driveWoodstock, GA 30189
1066 fairway valley driveWoodstock, GA 30189
Description
Extraordinary European estate style home is a one of a kind home in sought after Eagle Watch. This amazing home sits on a beautifully landscaped lot that is going to "WOW" you the moment you see it. This lot is very SPECIAL and you will feel it the moment you see it. Come set on your new deck and watch the water of Lake Allatoona right off your back deck this time of year, or go ahead and take your morning stroll with your coffee through the corp of engineer property down to the lake shore and enjoy. There are no words to describe this lot you have to see it to feel the magic of this serene property. Home features a European-inspired Executive style floor plan. With 8 bedrooms, 5 full baths, and 1 half bath, it offers a perfect blend of luxury interiors and resort-style outdoor living. Upon arrival, the home makes a grand statement with a 3-car garage. Inside features soaring ceilings, rich architectural details, and timeless sophistication. The living room boasts expansive grand fireplace, windows overlooking the amazing pool and corp property for short walk to lake Allatoona grand. Formal dining room elevates the elegant atmosphere, making it perfect for both intimate gatherings and large-scale entertaining. The recently remodeled gourmet kitchen is a chef's dream with walk in pantry and sunny eat-in kitchen, walk in pantry, area that opens to keeping room that features fireplace and beamed vaulted ceiling. Hardwood flooring on main level. Large island offers ample seating for casual dining, making this the heart of the home for family and friends. Home has been completed remodeled and updated and you will fall in love from the moment you enter the welcoming foyer. Primary suite on main level has been enhanced and primary bathroom is the lap of luxury. Impossible feature to find in a home....a second primary bedroom and bath upstairs. All secondary bedrooms are large and spacious. Front & rear stairs. You will not believe the square footage in this home. Full finished terrace level has 3 bedrooms, 2 baths, oversized family room with stacked stone fireplace, wet bar and full kitchen. The outdoor living spaces is truly spectacular and include a resort-style pool with tanning ledge and new flagstone patio. Pick your appliances and basement flooring with acceptable offer or take an allowance. You don't want to miss this spectacular one of a kind home! Call today.
Property Details for 1066 Fairway Valley Drive
- Subdivision ComplexEagle Watch
- Architectural StyleTraditional
- Num Of Parking Spaces6
- Parking FeaturesGarage
- Property AttachedYes
LISTING UPDATED:
- StatusActive
- MLS #10471182
- Days on Site62
- Taxes$6,749 / year
- HOA Fees$1,081 / month
- MLS TypeResidential
- Year Built1995
- Lot Size0.78 Acres
- CountryCherokee
LISTING UPDATED:
- StatusActive
- MLS #10471182
- Days on Site62
- Taxes$6,749 / year
- HOA Fees$1,081 / month
- MLS TypeResidential
- Year Built1995
- Lot Size0.78 Acres
- CountryCherokee
Building Information for 1066 Fairway Valley Drive
- StoriesThree Or More
- Year Built1995
- Lot Size0.7780 Acres
Payment Calculator
Term
Interest
Home Price
Down Payment
The Payment Calculator is for illustrative purposes only. Read More
Property Information for 1066 Fairway Valley Drive
Summary
Location and General Information
- Community Features: Clubhouse, Fitness Center, Golf, Park, Playground, Pool, Walk To Schools, Near Shopping
- Directions: I 575 north to Towne Lake parkway turn left, Turn right into Eagle Watch, turn right onto Longwood to right into Fairway Valley and home is at the very end in the cul de sac.
- Coordinates: 34.151172,-84.557873
School Information
- Elementary School: Bascomb
- Middle School: Booth
- High School: Etowah
Taxes and HOA Information
- Parcel Number: 15N03C 084
- Tax Year: 2024
- Association Fee Includes: Facilities Fee, Management Fee, Reserve Fund, Swimming, Tennis
- Tax Lot: 0
Virtual Tour
Parking
- Open Parking: No
Interior and Exterior Features
Interior Features
- Cooling: Ceiling Fan(s), Central Air
- Heating: Central, Hot Water
- Appliances: Gas Water Heater
- Basement: Bath Finished, Bath/Stubbed, Daylight, Finished, Full
- Fireplace Features: Basement, Family Room, Gas Log, Gas Starter
- Flooring: Other
- Interior Features: Double Vanity, High Ceilings, In-Law Floorplan, Master On Main Level, Separate Shower, Tray Ceiling(s), Vaulted Ceiling(s), Walk-In Closet(s), Wet Bar
- Levels/Stories: Three Or More
- Window Features: Double Pane Windows
- Kitchen Features: Breakfast Area, Breakfast Bar, Breakfast Room, Second Kitchen, Solid Surface Counters, Walk-in Pantry
- Main Bedrooms: 1
- Total Half Baths: 1
- Bathrooms Total Integer: 8
- Main Full Baths: 1
- Bathrooms Total Decimal: 7
Exterior Features
- Construction Materials: Other
- Fencing: Back Yard, Fenced
- Patio And Porch Features: Deck, Patio
- Pool Features: In Ground
- Roof Type: Composition
- Laundry Features: Mud Room
- Pool Private: No
Property
Utilities
- Sewer: Public Sewer
- Utilities: Cable Available, Electricity Available, High Speed Internet, Natural Gas Available, Phone Available, Sewer Available, Underground Utilities, Water Available
- Water Source: Public
Property and Assessments
- Home Warranty: Yes
- Property Condition: Resale
Green Features
- Green Energy Efficient: Water Heater, Windows
Lot Information
- Above Grade Finished Area: 4092
- Common Walls: No Common Walls
- Lot Features: Cul-De-Sac, Private
Multi Family
- Number of Units To Be Built: Square Feet
Rental
Rent Information
- Land Lease: Yes
Public Records for 1066 Fairway Valley Drive
Tax Record
- 2024$6,749.00 ($562.42 / month)
Home Facts
- Beds8
- Baths7
- Total Finished SqFt6,562 SqFt
- Above Grade Finished4,092 SqFt
- Below Grade Finished2,470 SqFt
- StoriesThree Or More
- Lot Size0.7780 Acres
- StyleSingle Family Residence
- Year Built1995
- APN15N03C 084
- CountyCherokee
- Fireplaces3


