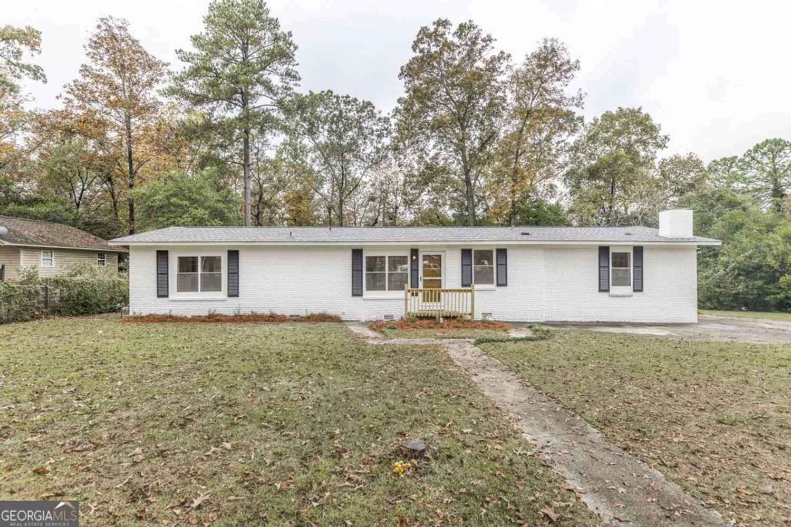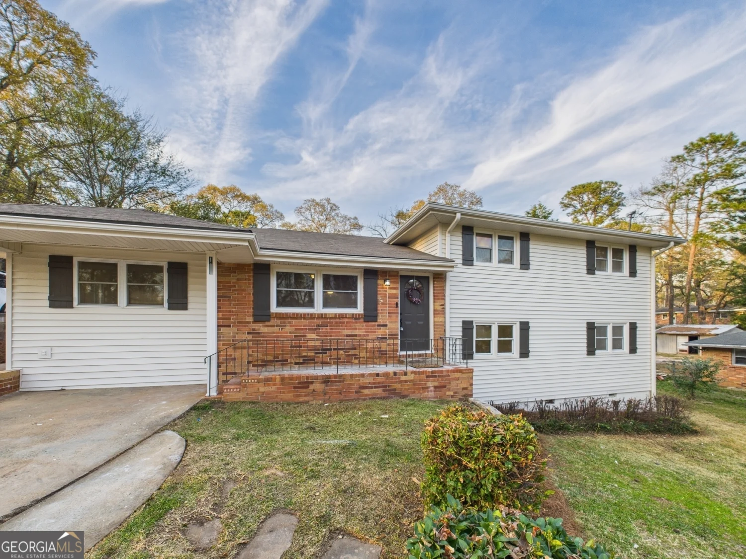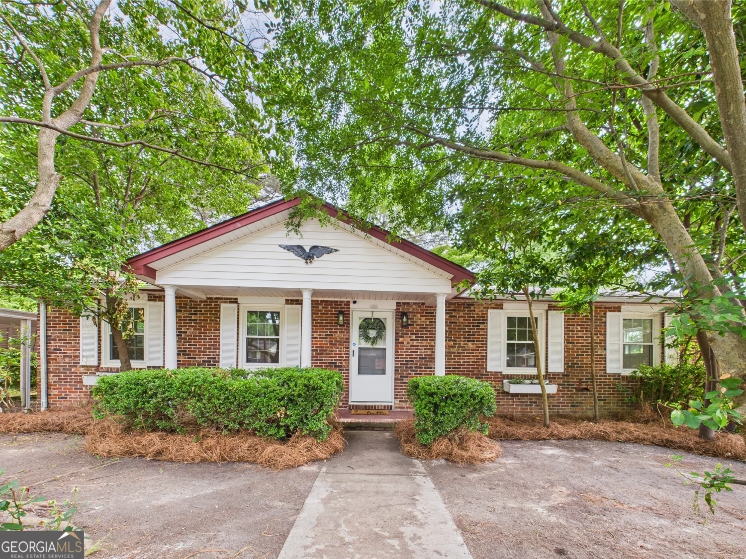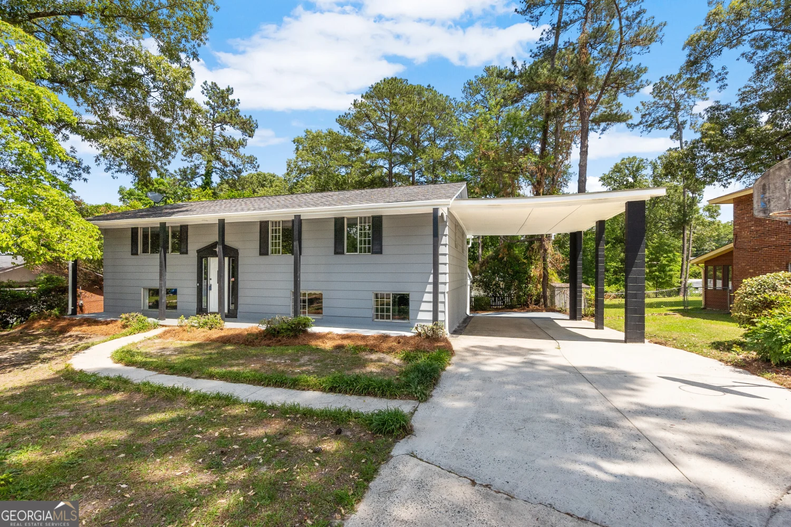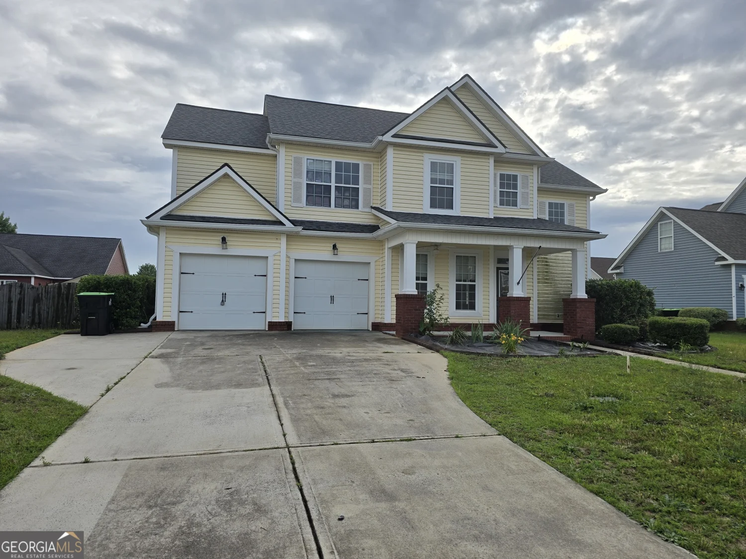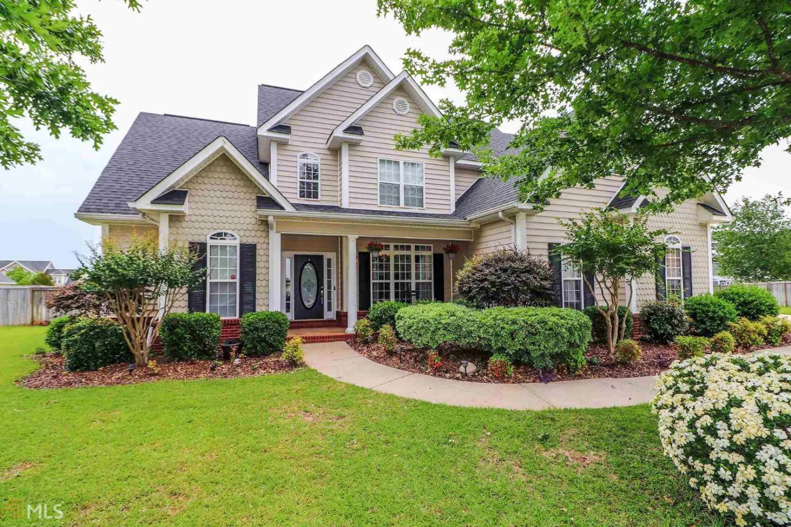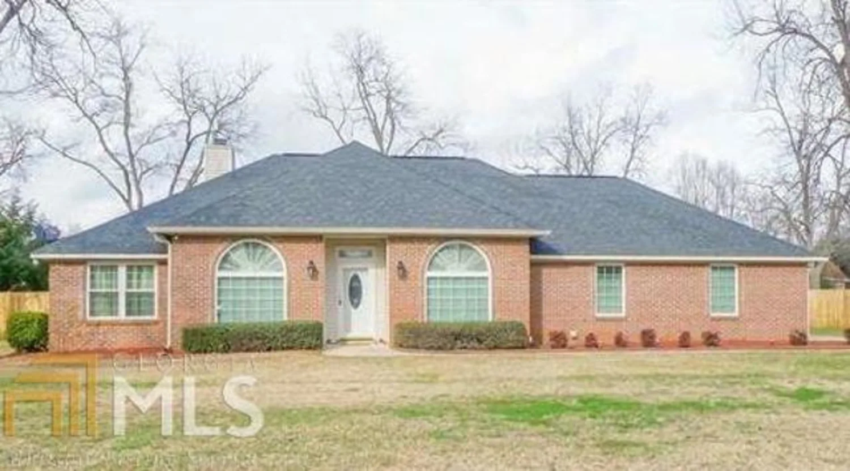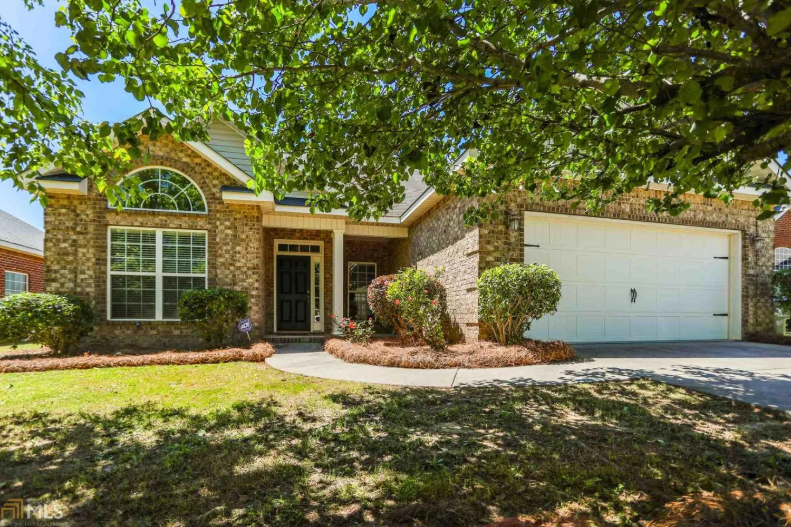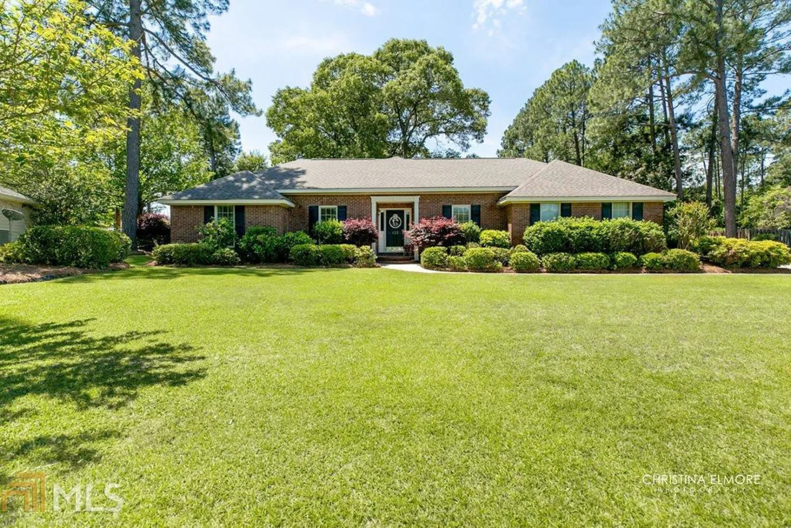202 avalon driveWarner Robins, GA 31093
202 avalon driveWarner Robins, GA 31093
Description
Remodeled all brick home on .46 acre corner lot with a 24x36 workshop! 4 bedrooms, 2 bath, with two large family rooms. New carpet, paint, and hotwater heater and roof within the last 6 years. New HVAC system 5 months ago. Spacious lot with mature landscape.
Property Details for 202 Avalon Drive
- Subdivision ComplexCamelot
- Architectural StyleBrick 4 Side
- Parking FeaturesDetached
- Property AttachedNo
LISTING UPDATED:
- StatusActive
- MLS #10477481
- Days on Site45
- Taxes$1,808.98 / year
- MLS TypeResidential
- Year Built1971
- Lot Size0.45 Acres
- CountryHouston
LISTING UPDATED:
- StatusActive
- MLS #10477481
- Days on Site45
- Taxes$1,808.98 / year
- MLS TypeResidential
- Year Built1971
- Lot Size0.45 Acres
- CountryHouston
Building Information for 202 Avalon Drive
- StoriesOne
- Year Built1971
- Lot Size0.4500 Acres
Payment Calculator
Term
Interest
Home Price
Down Payment
The Payment Calculator is for illustrative purposes only. Read More
Property Information for 202 Avalon Drive
Summary
Location and General Information
- Community Features: None
- Directions: Russell Pkwy to Carl Vinson, right on Gawin Dr and left on Avalon Dr
- Coordinates: 32.637851,-83.655622
School Information
- Elementary School: Parkwood
- Middle School: Northside
- High School: Northside
Taxes and HOA Information
- Parcel Number: 0W61B0 127000
- Tax Year: 23
- Association Fee Includes: None
Virtual Tour
Parking
- Open Parking: No
Interior and Exterior Features
Interior Features
- Cooling: Central Air
- Heating: Central
- Appliances: Dishwasher, Oven/Range (Combo)
- Basement: None
- Flooring: Carpet
- Interior Features: Master On Main Level
- Levels/Stories: One
- Main Bedrooms: 4
- Bathrooms Total Integer: 2
- Main Full Baths: 2
- Bathrooms Total Decimal: 2
Exterior Features
- Construction Materials: Brick
- Roof Type: Composition
- Laundry Features: Mud Room
- Pool Private: No
Property
Utilities
- Sewer: Public Sewer
- Utilities: Electricity Available, Water Available
- Water Source: Public
Property and Assessments
- Home Warranty: Yes
- Property Condition: Resale
Green Features
Lot Information
- Above Grade Finished Area: 2510
- Lot Features: Corner Lot
Multi Family
- Number of Units To Be Built: Square Feet
Rental
Rent Information
- Land Lease: Yes
- Occupant Types: Vacant
Public Records for 202 Avalon Drive
Tax Record
- 23$1,808.98 ($150.75 / month)
Home Facts
- Beds4
- Baths2
- Total Finished SqFt2,510 SqFt
- Above Grade Finished2,510 SqFt
- StoriesOne
- Lot Size0.4500 Acres
- StyleSingle Family Residence
- Year Built1971
- APN0W61B0 127000
- CountyHouston


