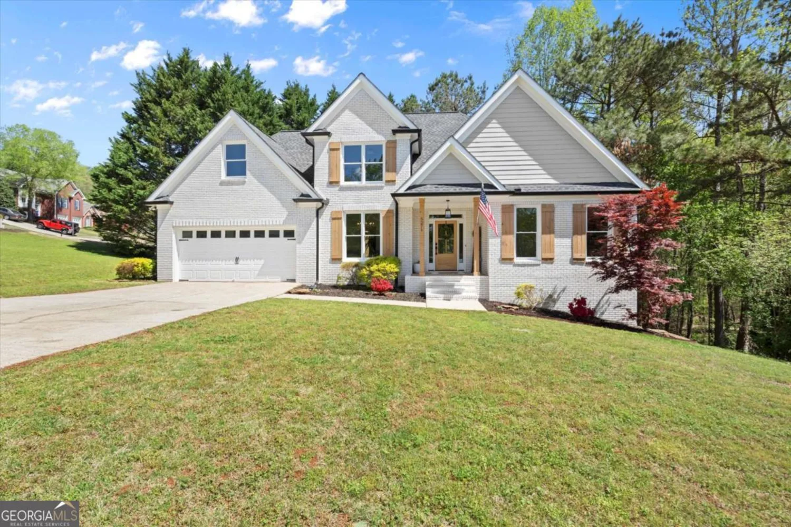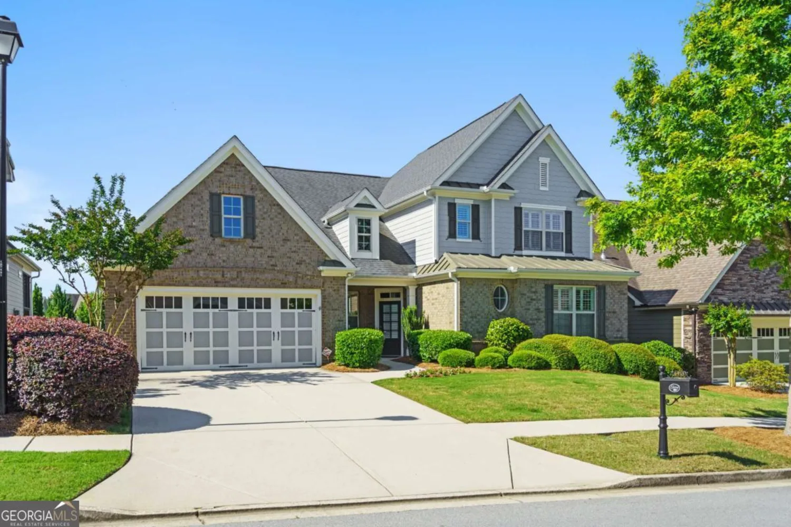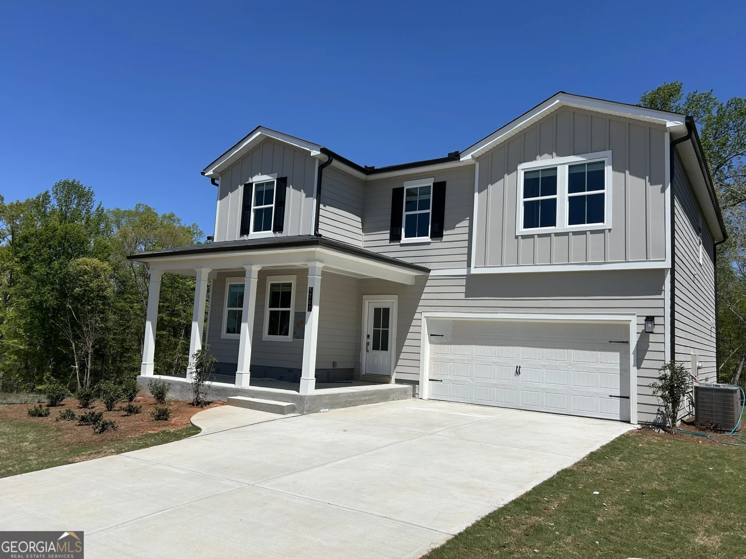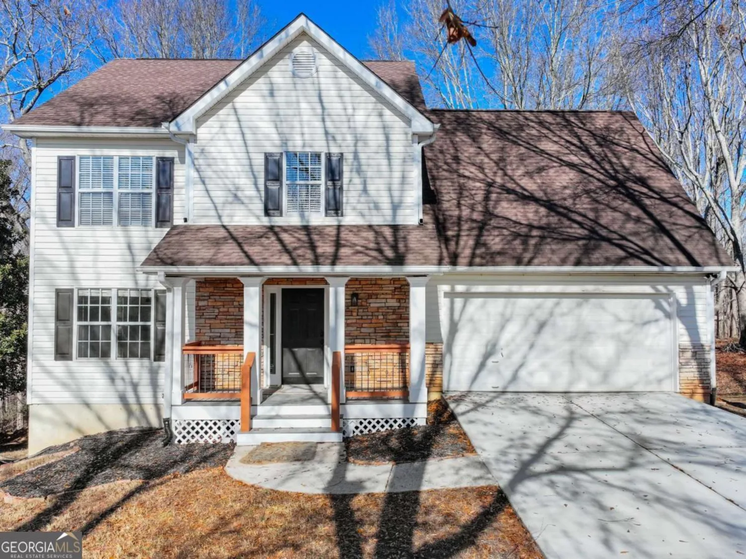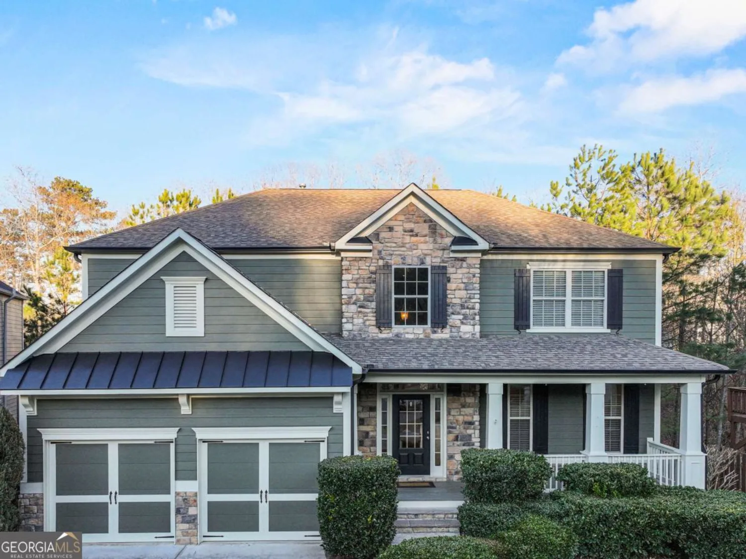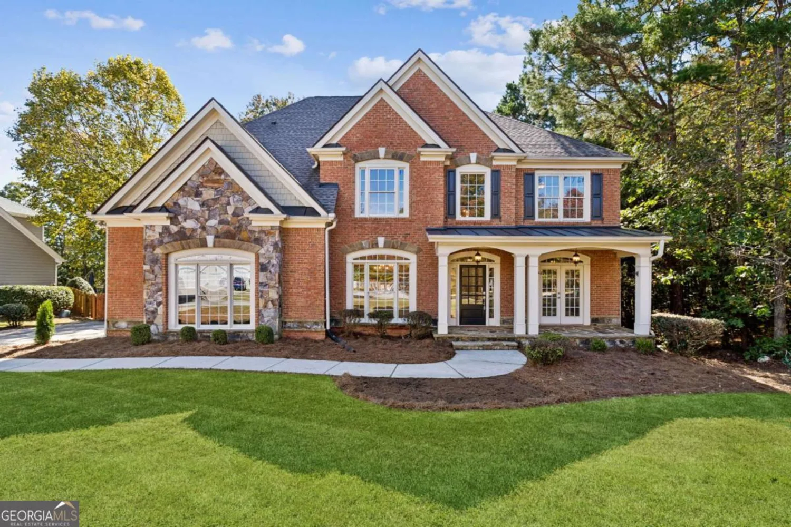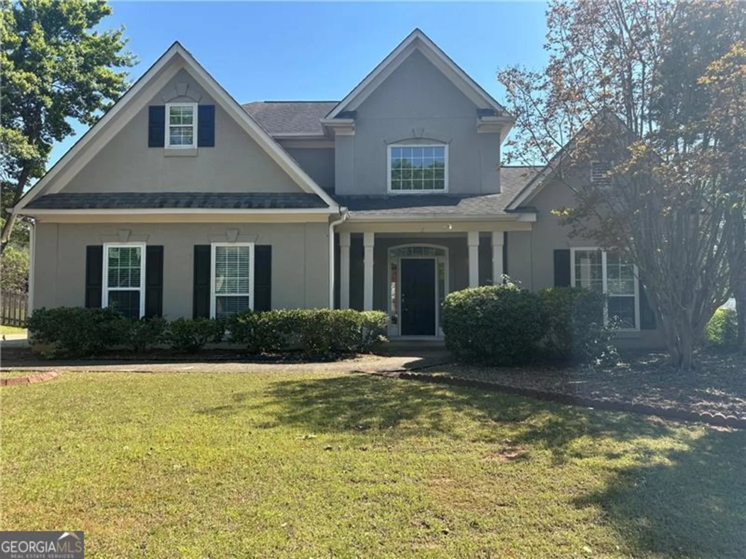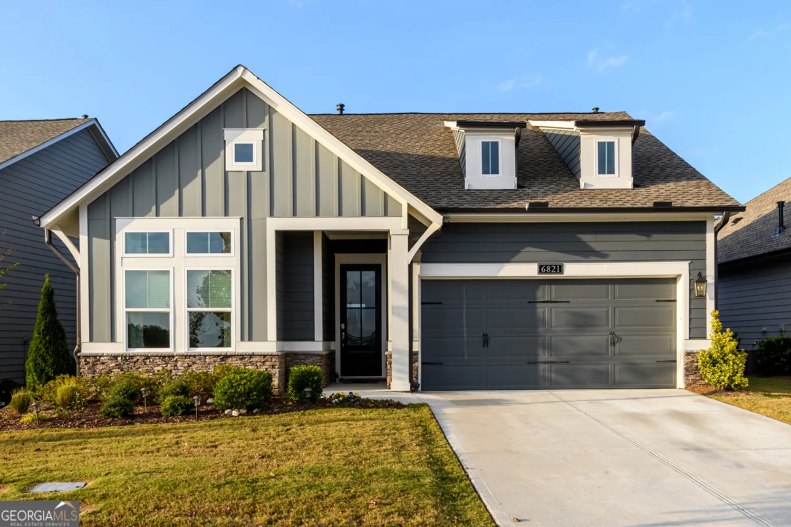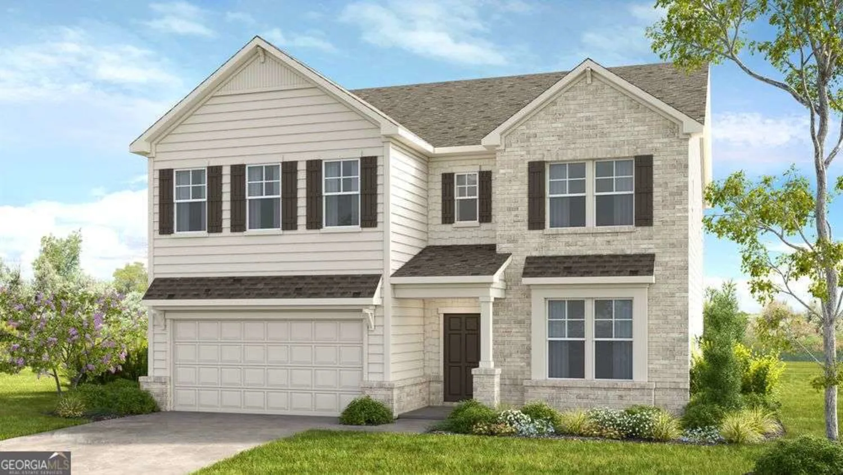5832 gainesville streetFlowery Branch, GA 30542
5832 gainesville streetFlowery Branch, GA 30542
Description
The Spring Hollow Plan Built by Bassett Signature Homes. Quick Move-In! Where modern luxury meets classic charm. Picture yourself stepping onto the inviting front porch, accented with brick and a touch of black metal on the roof. Step inside and be captivated. Soaring 9-foot ceilings greet you, creating a sense of spaciousness that carries throughout the living areas. A modern electric fireplace with a shiplap accent wall, while gleaming hardwood floors guide you towards the heart of the home - the kitchen. A chef's dream kitchen. Timeless wood-shaker cabinets stocked for culinary adventures, Quartz Countertops, walk in pantry and Stainless steel LG appliances gleam under a vented hood, expansive pantry and island adorned with pendant lights. Ascend up the wood tread stairs to the second level and discover the primary suite, a luxurious escape with a trey ceiling and spa-like bathroom. Polished quartz countertops, a large frameless tile shower with an oversized closet with built in wood shelving system. Three additional guest suites complete the upper floor, each embodying comfort and style. Expansive yard with an irrigation system perfect for gardening and entertaining, pets & family. Embrace the Lake Lifestyle as this beautiful home is situated within walking distance of Downtown Flowery Branch and just a short drive to Lake Lanier's marinas, restaurants, and recreational offerings. Ask about our $10,000 incentive towards closing costs, rate buy-down, and/or prepaid items with binding contract by 05/31/2025!
Property Details for 5832 Gainesville Street
- Subdivision ComplexRose Harbor
- Architectural StyleTraditional
- Parking FeaturesAttached, Detached, Garage
- Property AttachedYes
- Waterfront FeaturesLake
LISTING UPDATED:
- StatusActive
- MLS #10477499
- Days on Site57
- Taxes$1 / year
- HOA Fees$69 / month
- MLS TypeResidential
- Year Built2024
- Lot Size0.19 Acres
- CountryHall
LISTING UPDATED:
- StatusActive
- MLS #10477499
- Days on Site57
- Taxes$1 / year
- HOA Fees$69 / month
- MLS TypeResidential
- Year Built2024
- Lot Size0.19 Acres
- CountryHall
Building Information for 5832 Gainesville Street
- StoriesTwo
- Year Built2024
- Lot Size0.1900 Acres
Payment Calculator
Term
Interest
Home Price
Down Payment
The Payment Calculator is for illustrative purposes only. Read More
Property Information for 5832 Gainesville Street
Summary
Location and General Information
- Community Features: Sidewalks, Street Lights, Walk To Schools, Near Shopping
- Directions: 985 North to Exit 12 (Spout Springs Road) - Turn Left. Cross over Atlanta Hwy and Take First Right in Traffic Circle onto Mitchell Street. Turn Left at First Stop Sign onto Main Street. Turn Left at First Stop Sign onto Gainesville Street. Rose Harbor is on the Right at corner of Gainesville Street & Lights Ferry.
- Coordinates: 34.185702,-83.928441
School Information
- Elementary School: Flowery Branch
- Middle School: West Hall
- High School: West Hall
Taxes and HOA Information
- Parcel Number: 0.0
- Tax Year: 2023
- Association Fee Includes: Maintenance Grounds, Pest Control
- Tax Lot: 6
Virtual Tour
Parking
- Open Parking: No
Interior and Exterior Features
Interior Features
- Cooling: Ceiling Fan(s), Central Air
- Heating: Central
- Appliances: Dishwasher, Microwave
- Basement: None
- Fireplace Features: Living Room
- Flooring: Carpet, Hardwood
- Interior Features: Double Vanity, High Ceilings, Roommate Plan, Separate Shower, Split Bedroom Plan, Tray Ceiling(s), Vaulted Ceiling(s), Walk-In Closet(s)
- Levels/Stories: Two
- Window Features: Double Pane Windows
- Kitchen Features: Breakfast Area, Kitchen Island, Solid Surface Counters, Walk-in Pantry
- Foundation: Slab
- Total Half Baths: 1
- Bathrooms Total Integer: 4
- Bathrooms Total Decimal: 3
Exterior Features
- Construction Materials: Other
- Patio And Porch Features: Deck
- Roof Type: Composition
- Security Features: Carbon Monoxide Detector(s), Smoke Detector(s)
- Laundry Features: Other, Upper Level
- Pool Private: No
Property
Utilities
- Sewer: Public Sewer
- Utilities: Cable Available, Electricity Available, High Speed Internet, Natural Gas Available
- Water Source: Public
- Electric: 220 Volts
Property and Assessments
- Home Warranty: Yes
- Property Condition: New Construction
Green Features
Lot Information
- Above Grade Finished Area: 3128
- Common Walls: No Common Walls
- Lot Features: Other
- Waterfront Footage: Lake
Multi Family
- Number of Units To Be Built: Square Feet
Rental
Rent Information
- Land Lease: Yes
- Occupant Types: Vacant
Public Records for 5832 Gainesville Street
Tax Record
- 2023$1.00 ($0.08 / month)
Home Facts
- Beds4
- Baths3
- Total Finished SqFt3,128 SqFt
- Above Grade Finished3,128 SqFt
- StoriesTwo
- Lot Size0.1900 Acres
- StyleSingle Family Residence
- Year Built2024
- APN0.0
- CountyHall
- Fireplaces1


