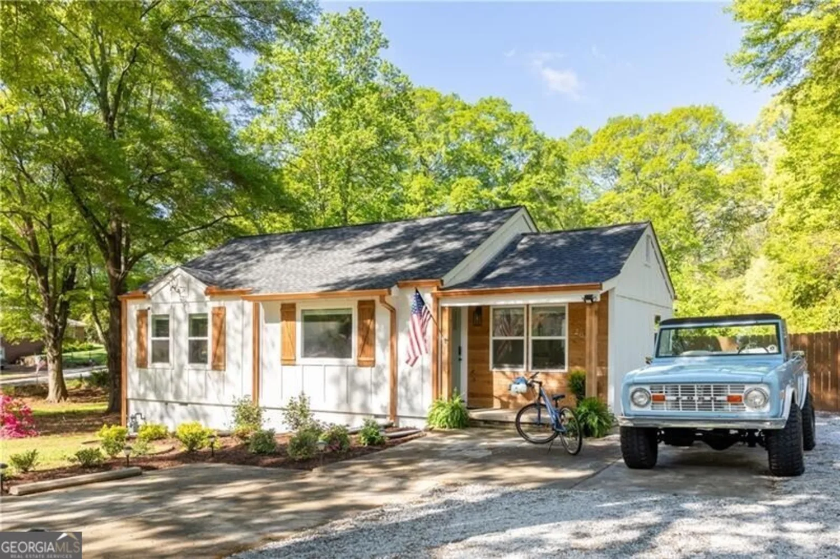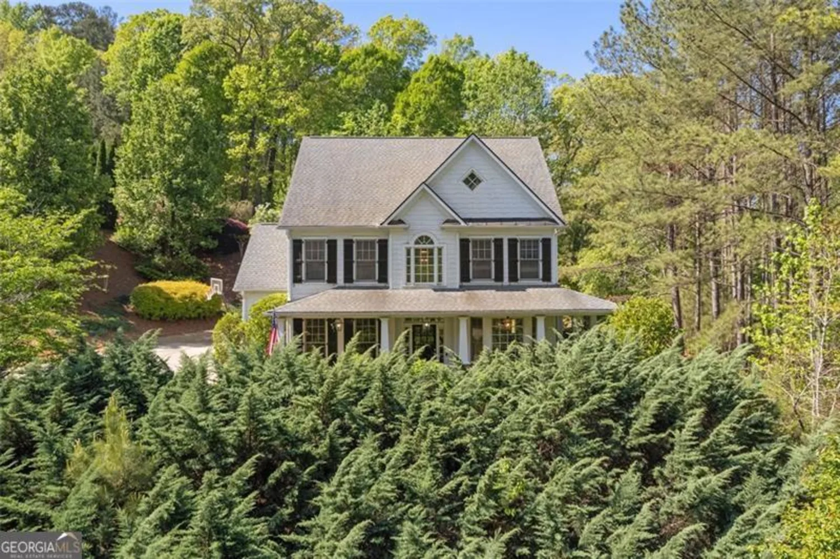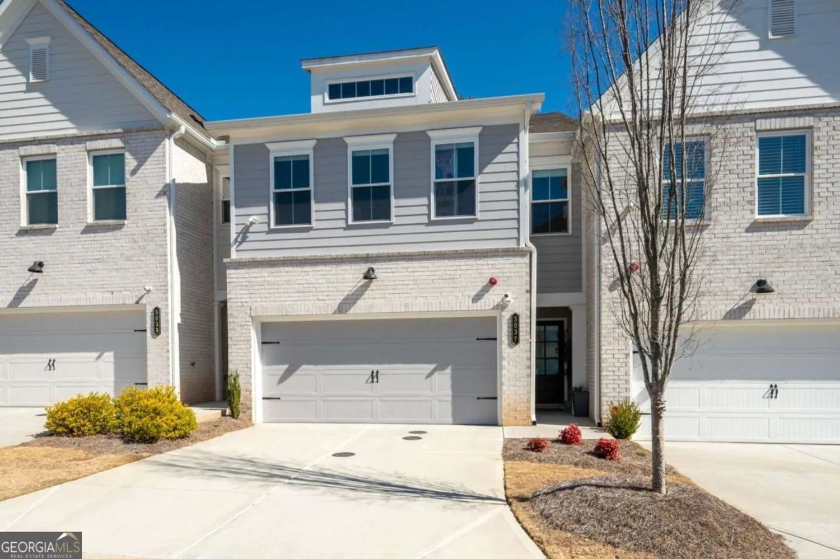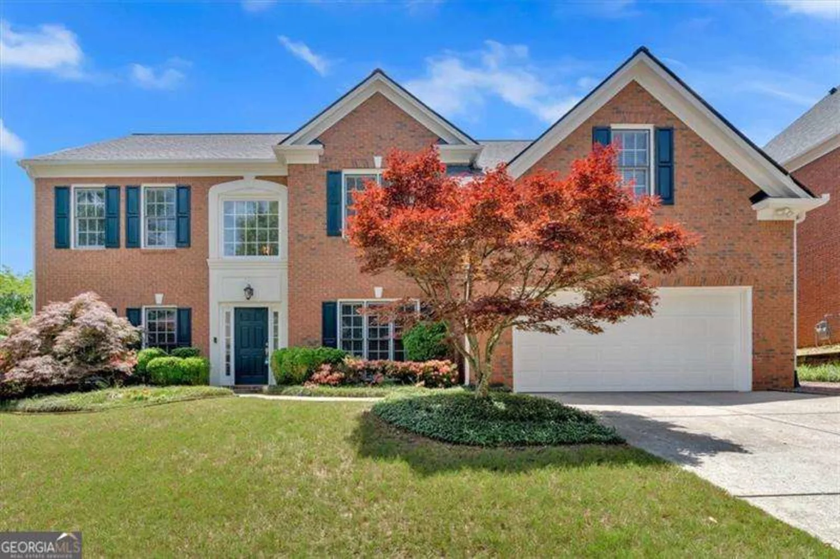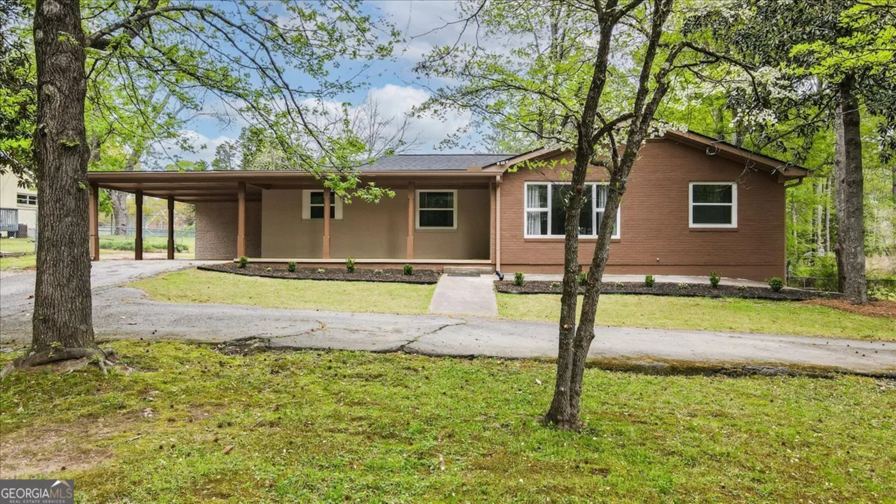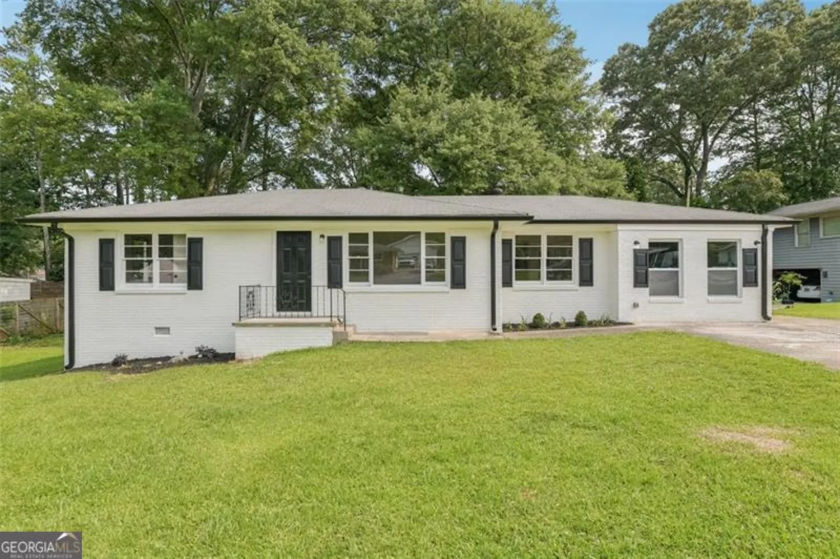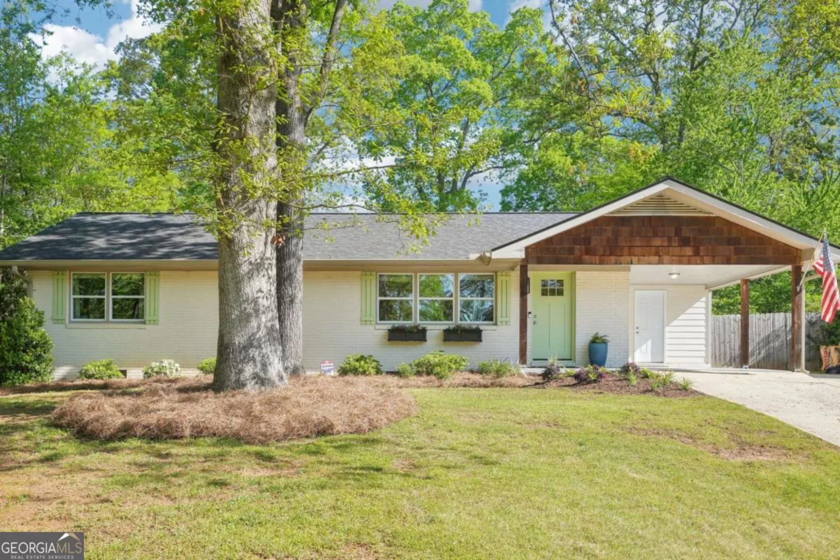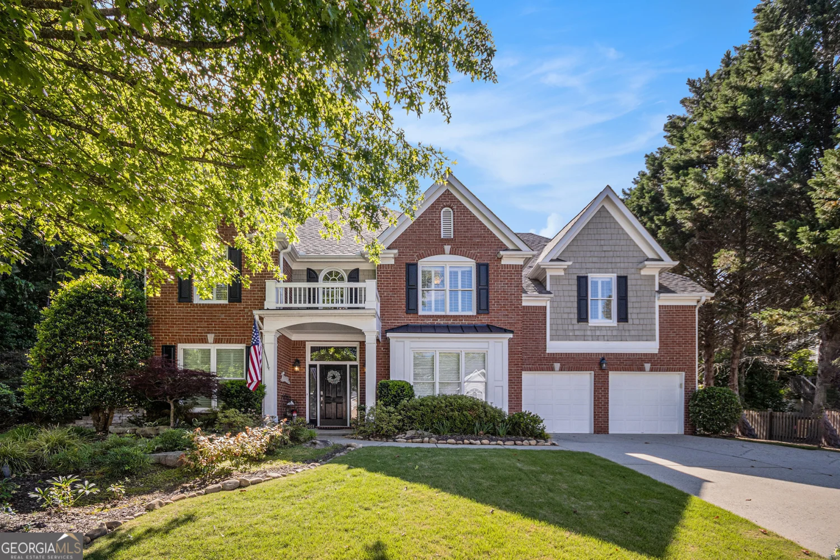1307 calderwood court seSmyrna, GA 30080
1307 calderwood court seSmyrna, GA 30080
Description
Discover this charming 4 bedroom, 2.5-bathroom home nestled in a quiet street in sought after Vinings Pointe. With a spacious and appealing layout, this home is perfect for both relaxing and entertaining. Enjoy the double-sided fireplace in the living room that also serves a flex room that is perfect for an office! The oversized primary suite offers a private retreat with upgraded enlarged shower, while the additional bedrooms provide flexibility for guests, a home office, or a playroom. The open concept living areas flow seamlessly into the kitchen, creating an inviting space for gatherings. This fabulous swim and tennis community offers the convenience of nearby shopping, dining, minutes from The Battery Atlanta, and easy highway access, all while being tucked away in a serene neighborhood. Don't miss this incredible opportunity to make this home your own!
Property Details for 1307 Calderwood Court SE
- Subdivision ComplexVinings Pointe
- Architectural StyleTraditional
- Parking FeaturesGarage
- Property AttachedYes
LISTING UPDATED:
- StatusClosed
- MLS #10478757
- Days on Site31
- Taxes$6,793 / year
- HOA Fees$1,200 / month
- MLS TypeResidential
- Year Built1999
- Lot Size0.16 Acres
- CountryCobb
LISTING UPDATED:
- StatusClosed
- MLS #10478757
- Days on Site31
- Taxes$6,793 / year
- HOA Fees$1,200 / month
- MLS TypeResidential
- Year Built1999
- Lot Size0.16 Acres
- CountryCobb
Building Information for 1307 Calderwood Court SE
- StoriesTwo
- Year Built1999
- Lot Size0.1630 Acres
Payment Calculator
Term
Interest
Home Price
Down Payment
The Payment Calculator is for illustrative purposes only. Read More
Property Information for 1307 Calderwood Court SE
Summary
Location and General Information
- Community Features: Clubhouse, Playground, Pool, Sidewalks, Street Lights, Tennis Court(s)
- Directions: Address is GPS friendly. Traveling on I-75 S. Take exit 259 for I-285 W toward Birmingham/Tampa. Keep right, follow signs for US-41/Cobb Pkwy. Slight right toward US-41 N/Cobb Pkwy. Merge onto US-41 N/Cobb Pkwy. Turn left onto Spring Rd SE. Turn left onto Campbell Rd SE. Turn left onto Drewsbury Pl.
- Coordinates: 33.879852,-84.485569
School Information
- Elementary School: Argyle
- Middle School: Campbell
- High School: Campbell
Taxes and HOA Information
- Parcel Number: 17077400170
- Tax Year: 2024
- Association Fee Includes: Other
Virtual Tour
Parking
- Open Parking: No
Interior and Exterior Features
Interior Features
- Cooling: Ceiling Fan(s)
- Heating: Central
- Appliances: Other
- Basement: None
- Fireplace Features: Factory Built, Gas Log
- Flooring: Carpet, Hardwood
- Interior Features: Bookcases, Double Vanity, High Ceilings, Tray Ceiling(s), Walk-In Closet(s)
- Levels/Stories: Two
- Window Features: Double Pane Windows
- Kitchen Features: Breakfast Bar, Breakfast Room, Kitchen Island, Walk-in Pantry
- Foundation: Slab
- Total Half Baths: 1
- Bathrooms Total Integer: 3
- Bathrooms Total Decimal: 2
Exterior Features
- Construction Materials: Concrete, Stucco
- Fencing: Back Yard, Fenced, Privacy, Wood
- Patio And Porch Features: Patio
- Roof Type: Composition
- Security Features: Smoke Detector(s)
- Laundry Features: Other
- Pool Private: No
Property
Utilities
- Sewer: Public Sewer
- Utilities: Cable Available, Electricity Available, High Speed Internet, Natural Gas Available, Phone Available, Sewer Available, Underground Utilities
- Water Source: Public
Property and Assessments
- Home Warranty: Yes
- Property Condition: Resale
Green Features
Lot Information
- Common Walls: No Common Walls
- Lot Features: Private
Multi Family
- Number of Units To Be Built: Square Feet
Rental
Rent Information
- Land Lease: Yes
Public Records for 1307 Calderwood Court SE
Tax Record
- 2024$6,793.00 ($566.08 / month)
Home Facts
- Beds4
- Baths2
- StoriesTwo
- Lot Size0.1630 Acres
- StyleSingle Family Residence
- Year Built1999
- APN17077400170
- CountyCobb
- Fireplaces1


