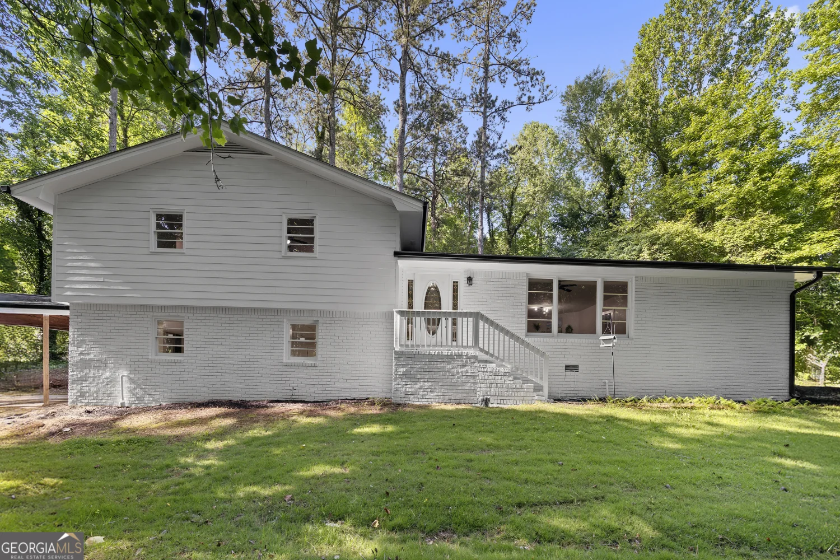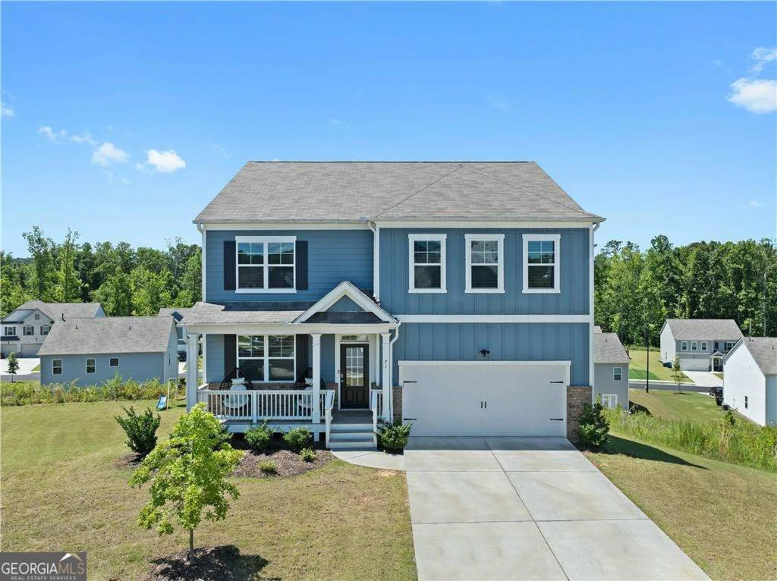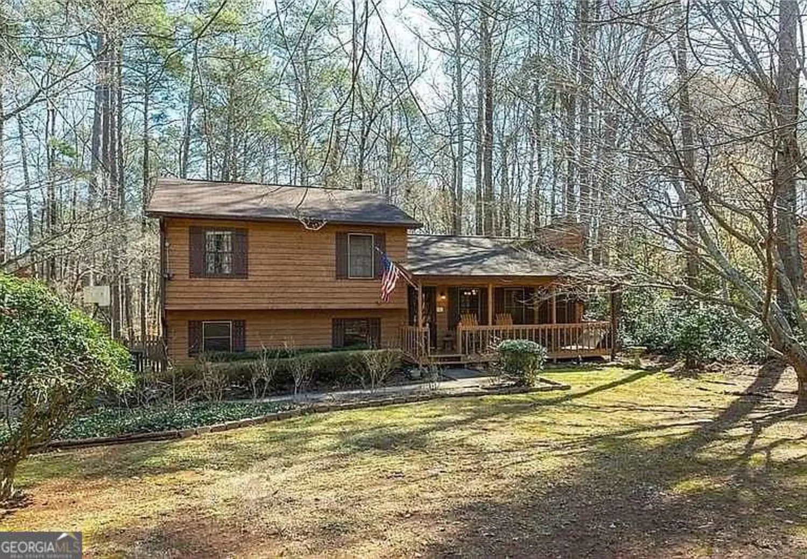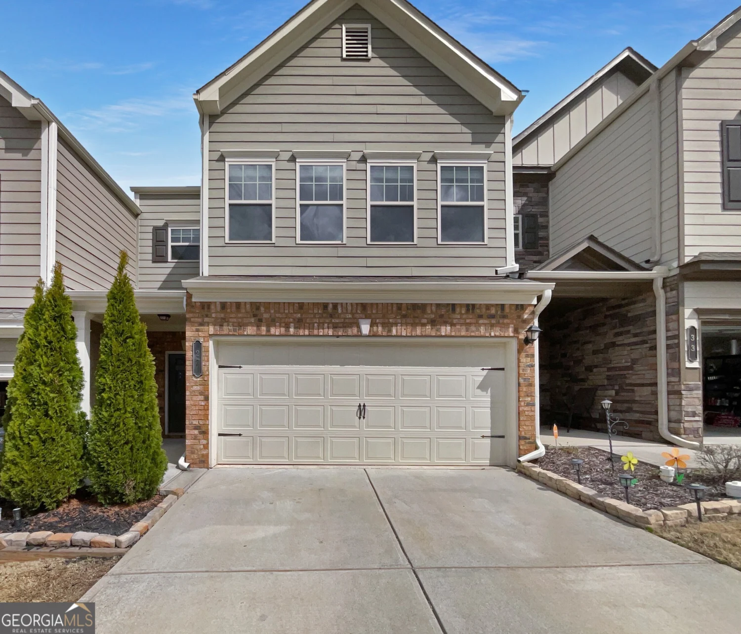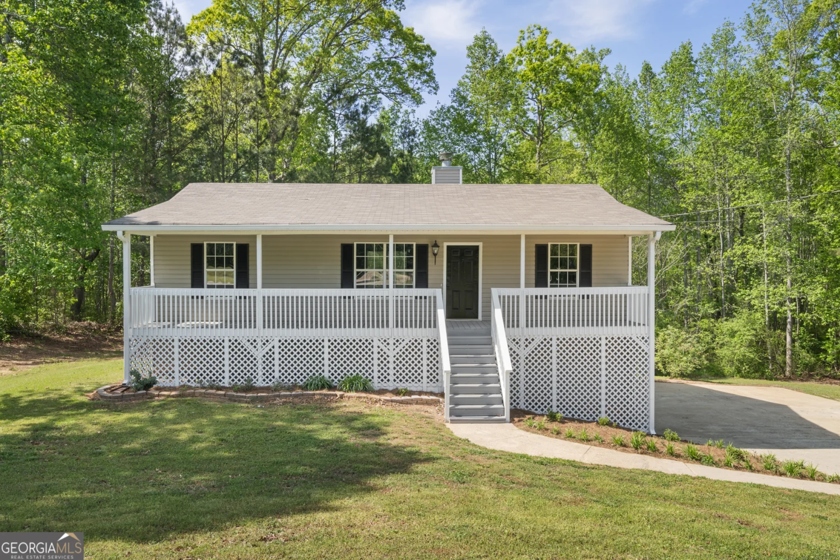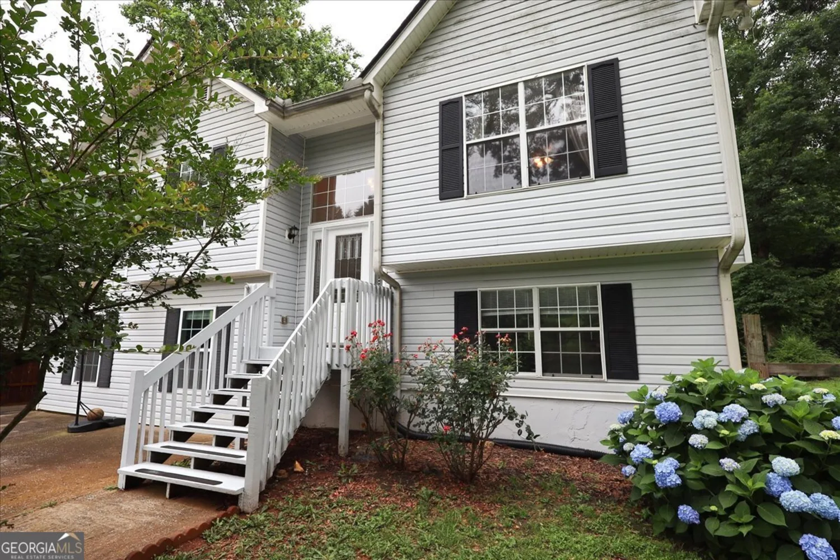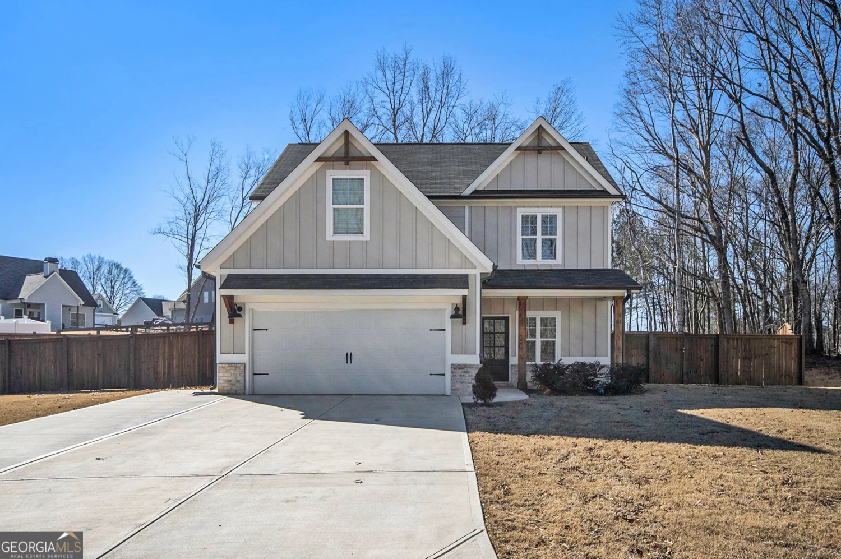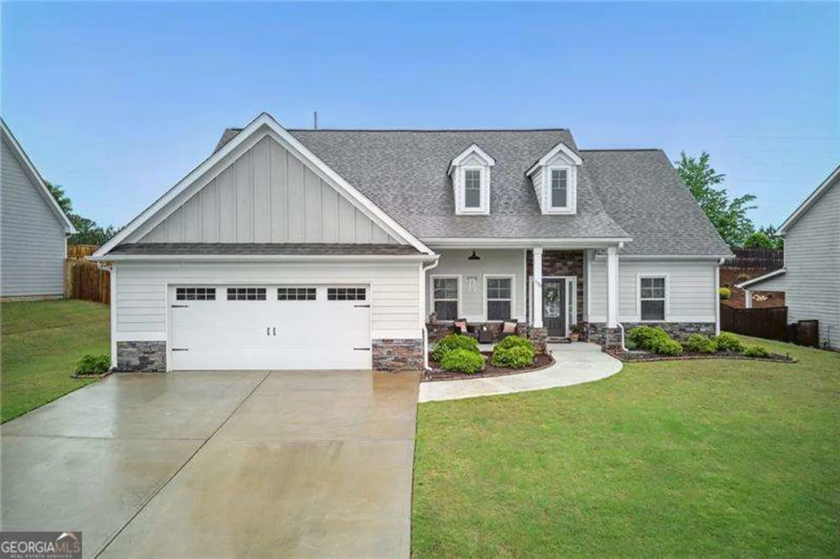67 highgrove wayDallas, GA 30157
67 highgrove wayDallas, GA 30157
Description
Open concept Penwell floorplan home! Located in the Palisades community featuring a junior Olympic sized pool, playground, and tennis courts. Near shopping and entertainment. Wide foyer opens into gourmet kitchen with granite countertops, 36" gray cabinets, and a large island that doubles as a breakfast bar. Kitchen opens to the dining area and living room. Luxury vinyl plank hardwoods throughout main areas. Second floor features 3 bedrooms, and a loft Convenient upstairs laundry area. Seller pays 3k Closing cost if closed by May 1st. Contact our lender for 100% financing ,Down payment assistant, lender credit, and more.. Luke Hale 404-863-3828
Property Details for 67 Highgrove Way
- Subdivision ComplexPalisades
- Architectural StyleCraftsman, Traditional
- Parking FeaturesAttached, Garage
- Property AttachedYes
LISTING UPDATED:
- StatusActive
- MLS #10478771
- Days on Site78
- Taxes$1 / year
- HOA Fees$750 / month
- MLS TypeResidential
- Year Built2024
- Lot Size0.20 Acres
- CountryPaulding
LISTING UPDATED:
- StatusActive
- MLS #10478771
- Days on Site78
- Taxes$1 / year
- HOA Fees$750 / month
- MLS TypeResidential
- Year Built2024
- Lot Size0.20 Acres
- CountryPaulding
Building Information for 67 Highgrove Way
- StoriesTwo
- Year Built2024
- Lot Size0.2000 Acres
Payment Calculator
Term
Interest
Home Price
Down Payment
The Payment Calculator is for illustrative purposes only. Read More
Property Information for 67 Highgrove Way
Summary
Location and General Information
- Community Features: Playground, Pool, Street Lights, Walk To Schools, Near Shopping
- Directions: Take GA 120 West, turn right on Jimmy Lee Smith Pkwy, turn left onto Palisades Pkwy, then take 2nd right (in round-about) on Palisades Drive, then left on Highgrove Circle- model will be straight ahead. For GPS use 218 Highgrove Way, Dallas, GA 30157
- Coordinates: 33.8936,-84.790434
School Information
- Elementary School: Allgood
- Middle School: Herschel Jones
- High School: Paulding County
Taxes and HOA Information
- Parcel Number: 91215
- Tax Year: 2024
- Association Fee Includes: None
- Tax Lot: 76
Virtual Tour
Parking
- Open Parking: No
Interior and Exterior Features
Interior Features
- Cooling: Central Air, Zoned
- Heating: Central, Electric, Forced Air
- Appliances: Dishwasher, Disposal, Gas Water Heater, Microwave, Oven/Range (Combo), Refrigerator
- Basement: None
- Fireplace Features: Family Room, Gas Log
- Flooring: Carpet, Vinyl
- Interior Features: Double Vanity, High Ceilings, Roommate Plan, Separate Shower, Soaking Tub, Split Bedroom Plan, Tray Ceiling(s), Walk-In Closet(s)
- Levels/Stories: Two
- Window Features: Double Pane Windows
- Kitchen Features: Breakfast Bar, Solid Surface Counters
- Foundation: Slab
- Total Half Baths: 1
- Bathrooms Total Integer: 3
- Bathrooms Total Decimal: 2
Exterior Features
- Construction Materials: Other
- Patio And Porch Features: Porch
- Roof Type: Composition
- Security Features: Carbon Monoxide Detector(s), Smoke Detector(s)
- Laundry Features: Upper Level
- Pool Private: No
Property
Utilities
- Sewer: Public Sewer
- Utilities: Cable Available, Electricity Available, Natural Gas Available, Phone Available, Sewer Available, Underground Utilities, Water Available
- Water Source: Public
Property and Assessments
- Home Warranty: Yes
- Property Condition: New Construction
Green Features
Lot Information
- Above Grade Finished Area: 2164
- Common Walls: No Common Walls
- Lot Features: Other
Multi Family
- Number of Units To Be Built: Square Feet
Rental
Rent Information
- Land Lease: Yes
- Occupant Types: Vacant
Public Records for 67 Highgrove Way
Tax Record
- 2024$1.00 ($0.08 / month)
Home Facts
- Beds3
- Baths2
- Total Finished SqFt2,164 SqFt
- Above Grade Finished2,164 SqFt
- StoriesTwo
- Lot Size0.2000 Acres
- StyleSingle Family Residence
- Year Built2024
- APN91215
- CountyPaulding
- Fireplaces1


