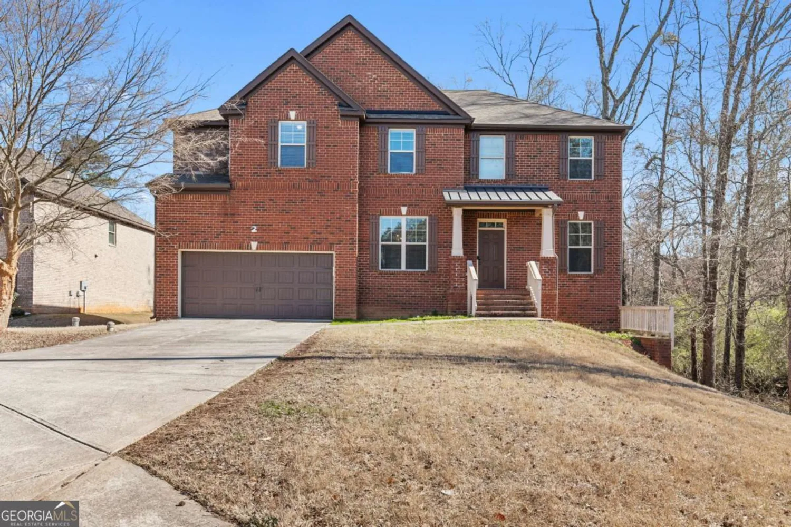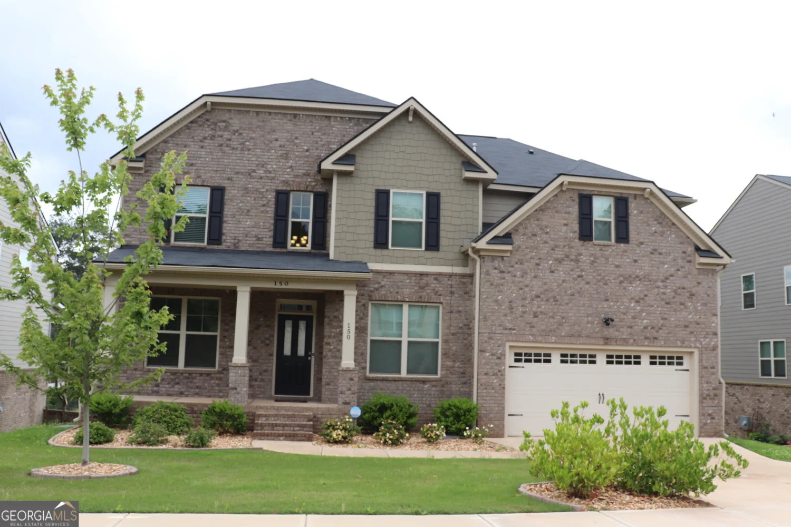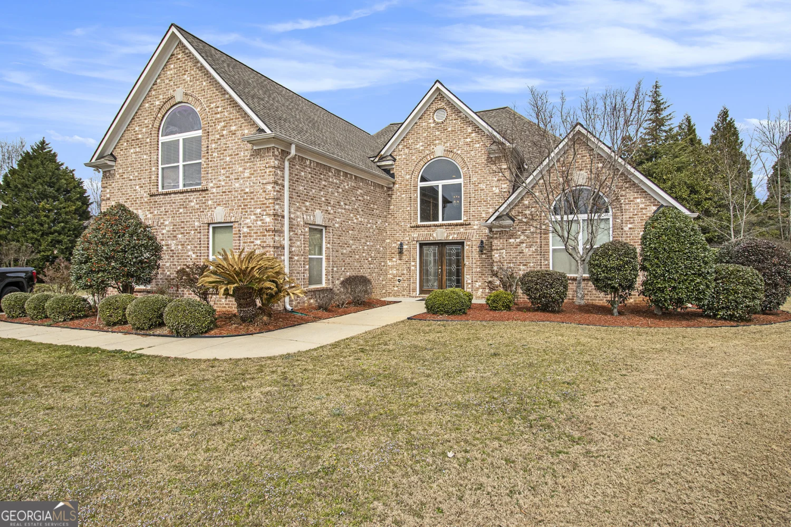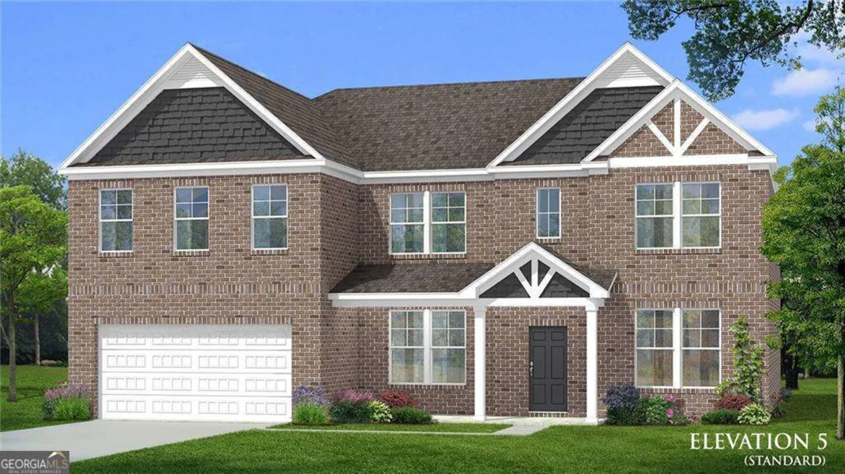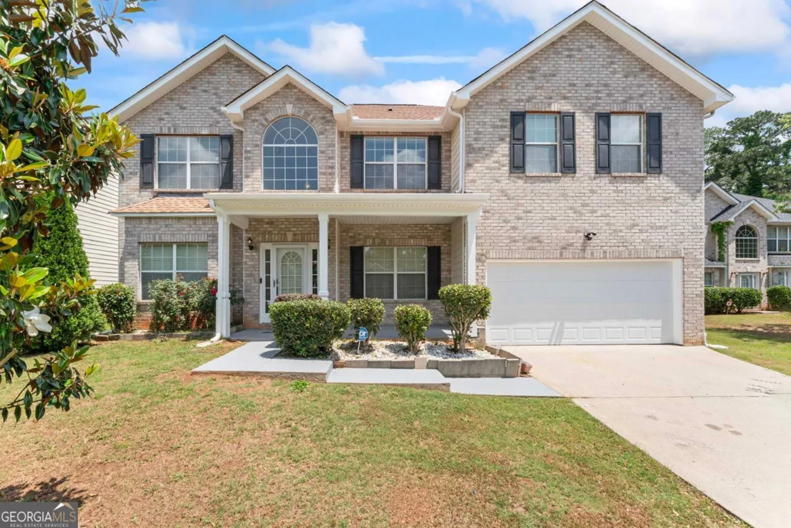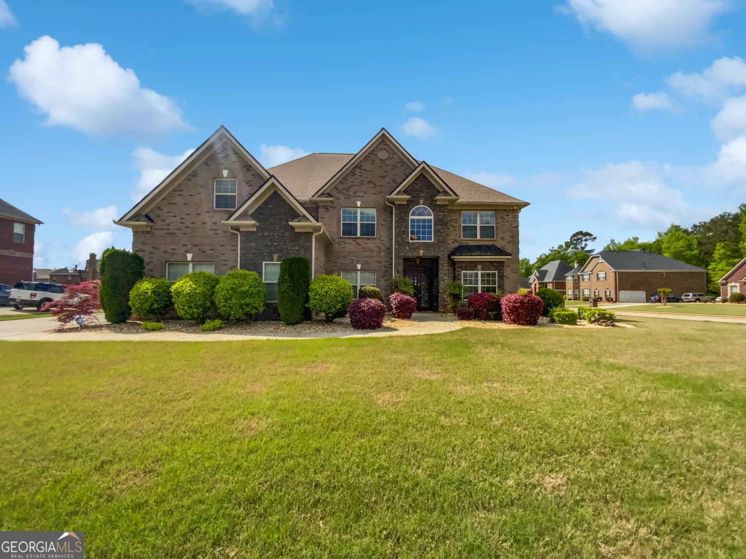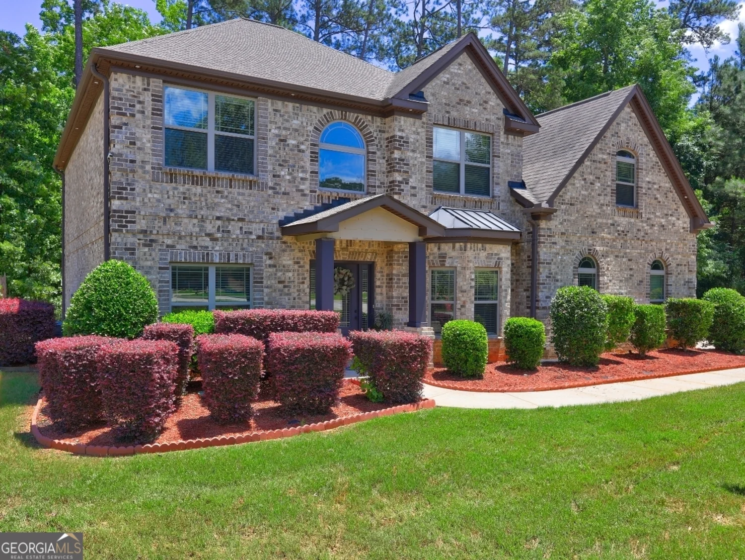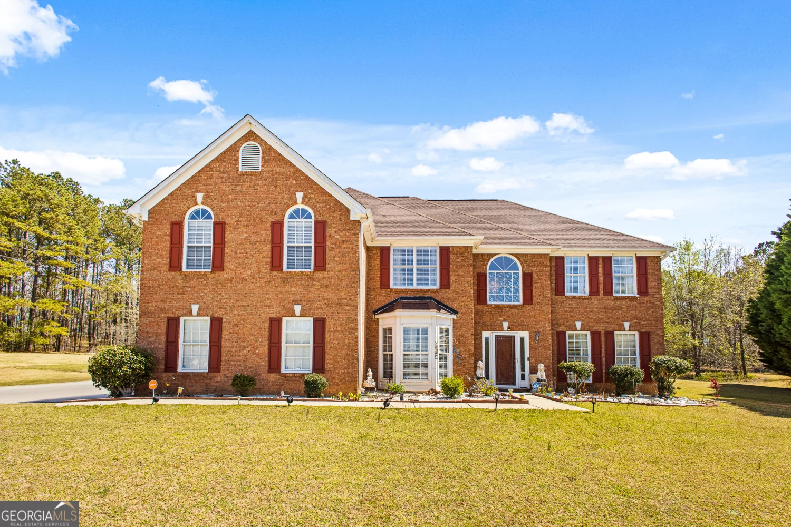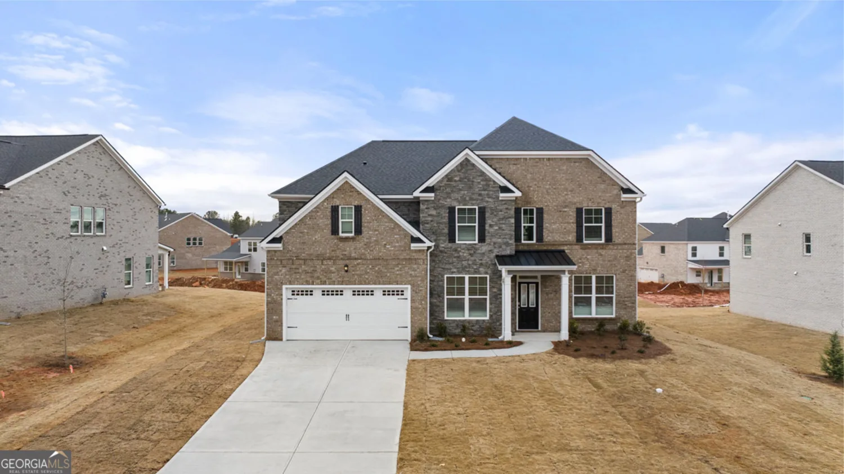137 compass roadHampton, GA 30228
137 compass roadHampton, GA 30228
Description
Discover the Rosemary II floor plan on Lot 26 at Westwind Estates, a charming new community of single-family homes in Hampton, GA, built by DRB Homes. This serene neighborhood offers the perfect blend of convenience and tranquility, with easy access to work, cultural centers, and recreational amenities, while providing a peaceful escape from the city's hustle and bustle. The Rosemary II plan, crafted by DRB Homes, features an open and flexible layout designed to suit your lifestyle. This spacious home boasts 5 bedrooms and 4.5 baths, including a convenient bedroom on the main level. It includes a covered front porch, a great spot to enjoy your coffee on a beautiful day. The spacious open concept kitchen features an oversized island overlooking the breakfast area and family room, perfect for entertaining and family gatherings, along with a butler's pantry that leads from the kitchen to the dining room. The dining room itself is a beautiful space with coffered ceilings, ideal for holidays and family celebrations. A first-floor guest suite offers the perfect space for family and guests with a bedroom and attached full bath. The luxurious primary suite serves as a peaceful retreat with a sitting room, his and hers walk-in closets, and a private en-suite bathroom with two separate vanities, a linen closet, a tub, and a walk-in shower. Upstairs, a spacious loft area offers endless possibilities, such as a game room, office, or second living room. Additional features include a three-car garage, gas appliances, and a gas fireplace in the family room. Located in award-winning Henry County Schools, including the Dutchtown school district, Westwind Estates is an ideal choice for families seeking top-quality education and a vibrant community. With easy access to I-75, as well as nearby dining and shopping options, Westwind Estates perfectly balances comfort, convenience, and connectivity. Please note: All media are stock images and may not reflect the actual home being built. Ask about our current incentives! Please note: If the buyer is represented by a broker/agent, DRB REQUIRES the buyer's broker/agent to be present during the initial meeting with DRB's sales personnel to ensure proper representation.
Property Details for 137 Compass Road
- Subdivision ComplexWestwind Estates
- Architectural StyleBrick Front, Traditional
- Parking FeaturesAttached, Garage
- Property AttachedYes
LISTING UPDATED:
- StatusActive
- MLS #10481143
- Days on Site77
- HOA Fees$800 / month
- MLS TypeResidential
- Year Built2025
- Lot Size0.40 Acres
- CountryHenry
LISTING UPDATED:
- StatusActive
- MLS #10481143
- Days on Site77
- HOA Fees$800 / month
- MLS TypeResidential
- Year Built2025
- Lot Size0.40 Acres
- CountryHenry
Building Information for 137 Compass Road
- StoriesTwo
- Year Built2025
- Lot Size0.4000 Acres
Payment Calculator
Term
Interest
Home Price
Down Payment
The Payment Calculator is for illustrative purposes only. Read More
Property Information for 137 Compass Road
Summary
Location and General Information
- Community Features: Sidewalks, Street Lights, Walk To Schools, Near Shopping
- Directions: Off-Site Sales Office: 196 Cabin Way, Hampton, GA 30228 Appointment only
- Coordinates: 33.413,-84.3034
School Information
- Elementary School: Mount Carmel
- Middle School: Dutchtown
- High School: Dutchtown
Taxes and HOA Information
- Parcel Number: 0.0
- Tax Year: 2024
- Association Fee Includes: Maintenance Grounds
- Tax Lot: 26
Virtual Tour
Parking
- Open Parking: No
Interior and Exterior Features
Interior Features
- Cooling: Central Air
- Heating: Other
- Appliances: Dishwasher, Disposal, Microwave
- Basement: None
- Fireplace Features: Family Room, Gas Starter
- Flooring: Carpet, Vinyl
- Interior Features: Double Vanity, High Ceilings, Walk-In Closet(s)
- Levels/Stories: Two
- Window Features: Double Pane Windows
- Kitchen Features: Breakfast Area, Kitchen Island, Walk-in Pantry
- Foundation: Slab
- Main Bedrooms: 1
- Total Half Baths: 1
- Bathrooms Total Integer: 5
- Main Full Baths: 1
- Bathrooms Total Decimal: 4
Exterior Features
- Construction Materials: Brick, Concrete
- Patio And Porch Features: Patio
- Roof Type: Composition
- Security Features: Carbon Monoxide Detector(s), Smoke Detector(s)
- Laundry Features: Mud Room
- Pool Private: No
Property
Utilities
- Sewer: Public Sewer
- Utilities: Cable Available, Electricity Available, Natural Gas Available, Phone Available, Sewer Available, Underground Utilities, Water Available
- Water Source: Public
Property and Assessments
- Home Warranty: Yes
- Property Condition: New Construction
Green Features
Lot Information
- Above Grade Finished Area: 3855
- Common Walls: No Common Walls
- Lot Features: Other
Multi Family
- Number of Units To Be Built: Square Feet
Rental
Rent Information
- Land Lease: Yes
Public Records for 137 Compass Road
Tax Record
- 2024$0.00 ($0.00 / month)
Home Facts
- Beds5
- Baths4
- Total Finished SqFt3,855 SqFt
- Above Grade Finished3,855 SqFt
- StoriesTwo
- Lot Size0.4000 Acres
- StyleSingle Family Residence
- Year Built2025
- APN0.0
- CountyHenry
- Fireplaces1


