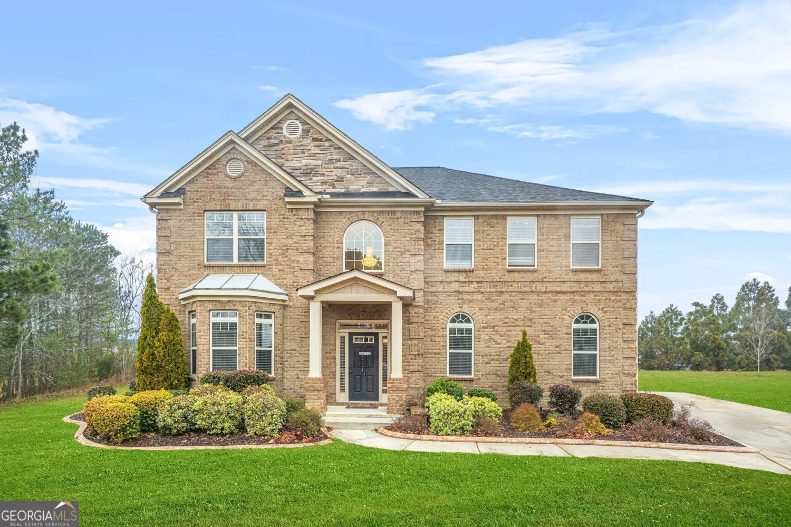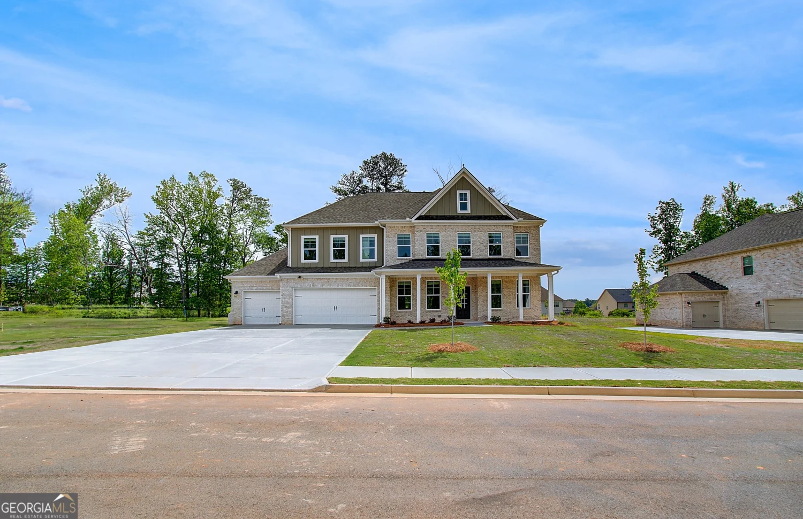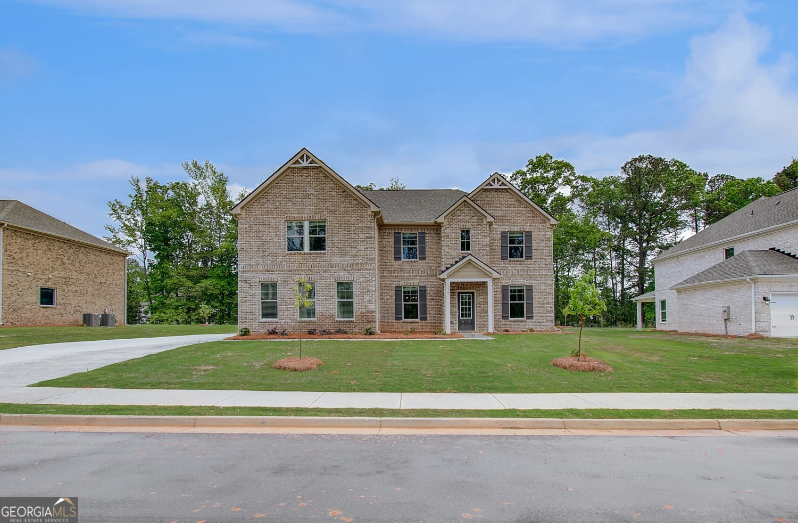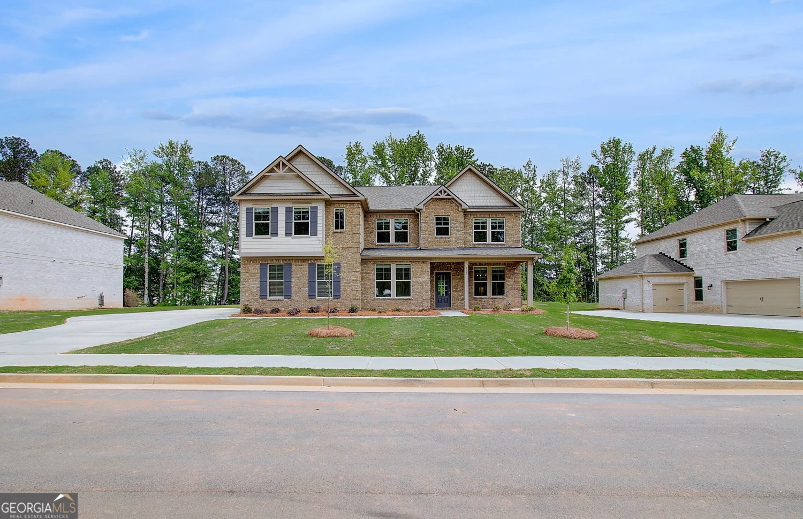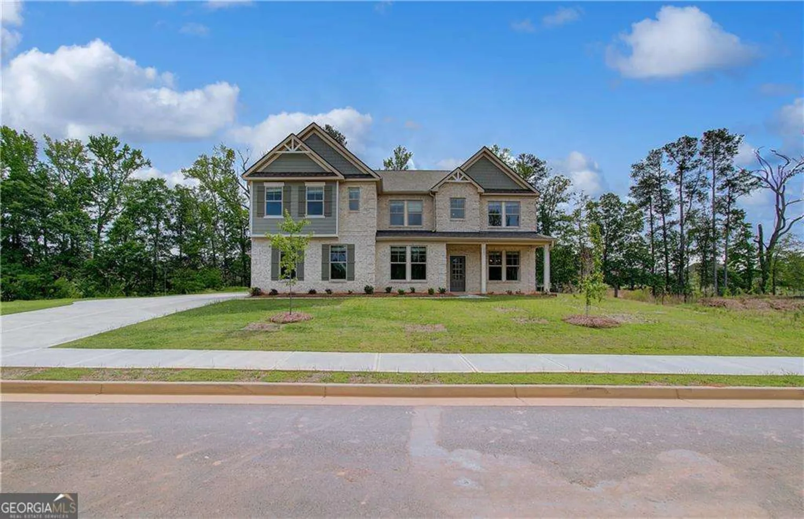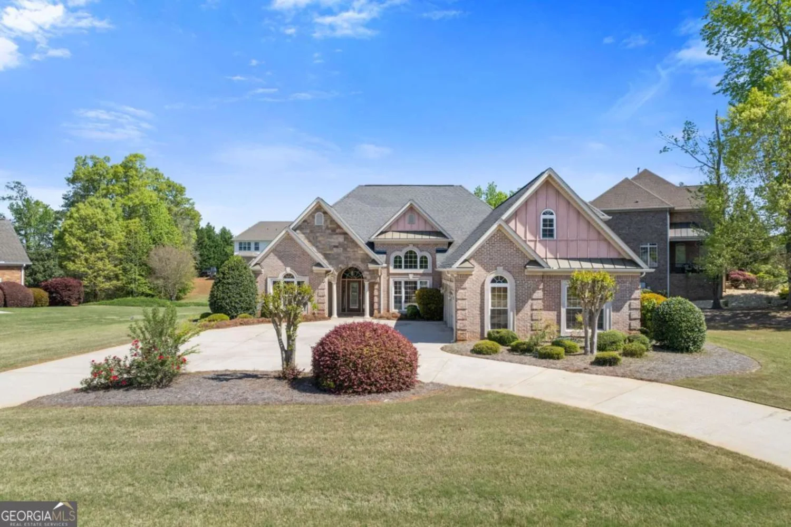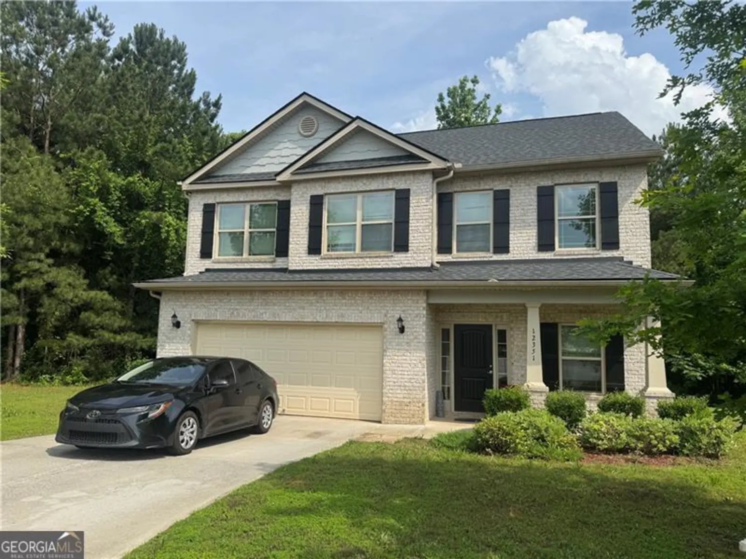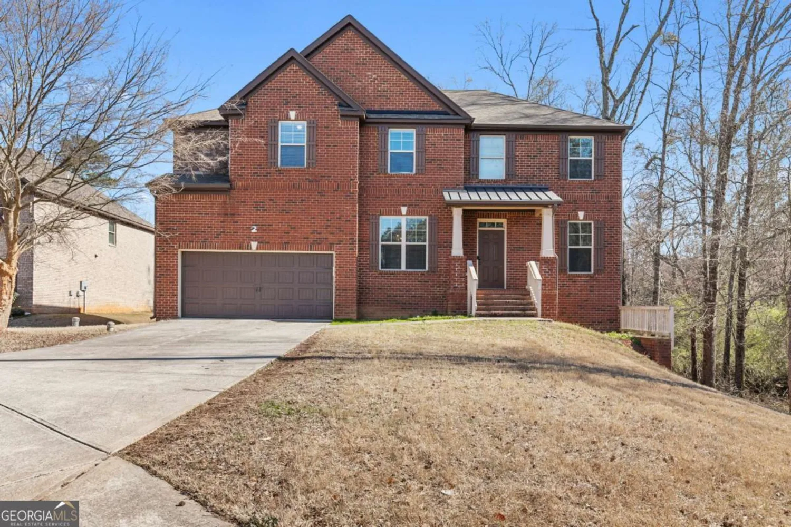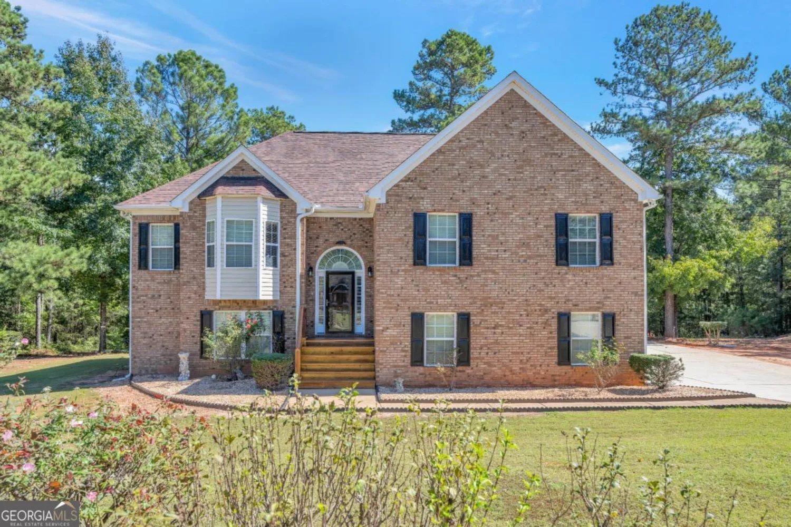2360 braunsroth laneHampton, GA 30228
2360 braunsroth laneHampton, GA 30228
Description
Your custom luxury 5BR/3BA home on a quiet cul-de-sac in Crystal Lake Golf & Country Club is waiting for you! It is move-in-ready! Built in 2016 and freshly updated with new LVP flooring and interior paint, this spacious home features coffered and vaulted ceilings, a guest bedroom and full bath on the main level and a large covered patio in the back. There is an open-concept kitchen with granite countertops and views to the family room, as well as formal living and dining rooms. The oversized owner's suite offers a spa-like bath, dual vanities, and two walk-in closets. This gated community offers world-class amenities including championship golf, fine dining at the clubhouse, a resort-style pool, tennis courts, and 24/7 gated security. Located just minutes from I-75! Schedule your private tour today!
Property Details for 2360 Braunsroth Lane
- Subdivision ComplexCrystal Lake Golf And Country Club
- Architectural StyleBrick 4 Side, Traditional
- Num Of Parking Spaces2
- Parking FeaturesAttached, Garage Door Opener
- Property AttachedNo
LISTING UPDATED:
- StatusActive
- MLS #10527656
- Days on Site14
- Taxes$4,675.44 / year
- HOA Fees$1,600 / month
- MLS TypeResidential
- Year Built2016
- Lot Size0.69 Acres
- CountryHenry
LISTING UPDATED:
- StatusActive
- MLS #10527656
- Days on Site14
- Taxes$4,675.44 / year
- HOA Fees$1,600 / month
- MLS TypeResidential
- Year Built2016
- Lot Size0.69 Acres
- CountryHenry
Building Information for 2360 Braunsroth Lane
- StoriesTwo
- Year Built2016
- Lot Size0.6900 Acres
Payment Calculator
Term
Interest
Home Price
Down Payment
The Payment Calculator is for illustrative purposes only. Read More
Property Information for 2360 Braunsroth Lane
Summary
Location and General Information
- Community Features: Golf, Clubhouse, Gated, Playground, Pool, Sidewalks
- Directions: Agents need to enter through the front gate. Use this address:100 Crystal Lake Blvd, Hampton, GA 30228. You can plug in the house address,2360 Braunsroth Ln, once you are through the front gate. Note: If you enter the house address in GPS it may take you to the back gate where you will not be able to gain entry. All realtors need to present a copy of their Real Estate (pocket) License and driver's license.
- Coordinates: 33.443655,-84.258691
School Information
- Elementary School: Dutchtown
- Middle School: Dutchtown
- High School: Dutchtown
Taxes and HOA Information
- Parcel Number: 035G01148000
- Tax Year: 2018
- Association Fee Includes: Security, Management Fee, Swimming, Tennis
Virtual Tour
Parking
- Open Parking: No
Interior and Exterior Features
Interior Features
- Cooling: Electric, Central Air
- Heating: Natural Gas, Central
- Appliances: Dishwasher, Disposal, Dryer, Microwave, Oven/Range (Combo), Refrigerator, Stainless Steel Appliance(s), Washer
- Basement: None
- Fireplace Features: Family Room, Factory Built, Gas Starter
- Flooring: Carpet, Hardwood
- Interior Features: Double Vanity, Entrance Foyer, Separate Shower, Walk-In Closet(s)
- Levels/Stories: Two
- Kitchen Features: Breakfast Area, Pantry, Solid Surface Counters
- Foundation: Slab
- Main Bedrooms: 1
- Bathrooms Total Integer: 3
- Main Full Baths: 1
- Bathrooms Total Decimal: 3
Exterior Features
- Construction Materials: Brick
- Roof Type: Composition
- Laundry Features: In Hall, Upper Level
- Pool Private: No
Property
Utilities
- Sewer: Public Sewer
- Utilities: Cable Available, Sewer Connected
- Water Source: Public
Property and Assessments
- Home Warranty: Yes
- Property Condition: Resale
Green Features
- Green Energy Efficient: Thermostat
Lot Information
- Above Grade Finished Area: 3015
- Lot Features: Cul-De-Sac
Multi Family
- Number of Units To Be Built: Square Feet
Rental
Rent Information
- Land Lease: Yes
Public Records for 2360 Braunsroth Lane
Tax Record
- 2018$4,675.44 ($389.62 / month)
Home Facts
- Beds5
- Baths3
- Total Finished SqFt3,015 SqFt
- Above Grade Finished3,015 SqFt
- StoriesTwo
- Lot Size0.6900 Acres
- StyleSingle Family Residence
- Year Built2016
- APN035G01148000
- CountyHenry
- Fireplaces1


