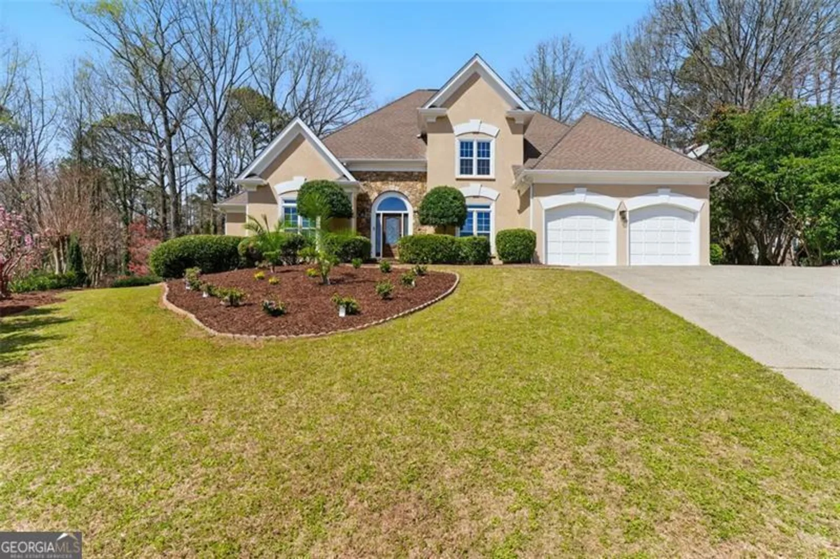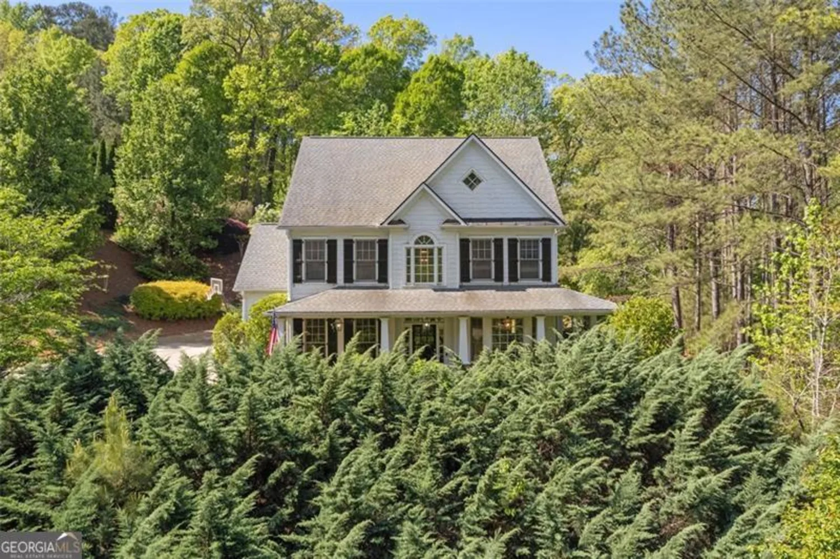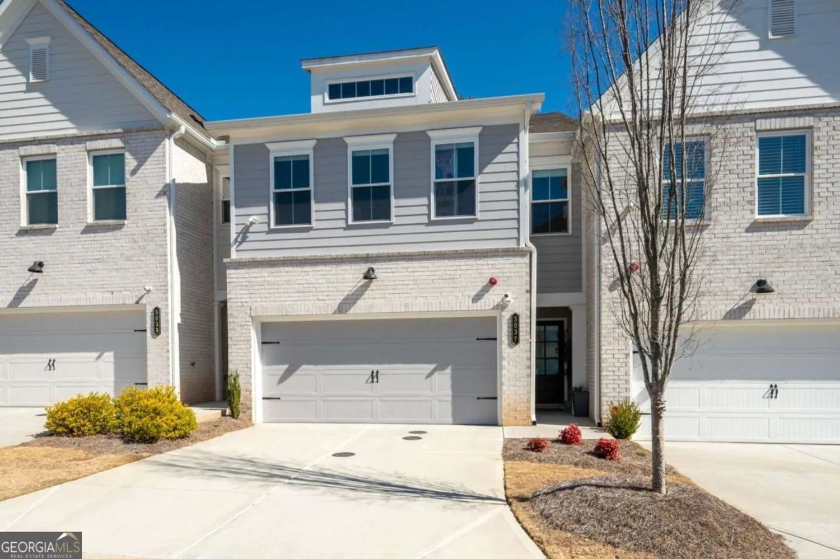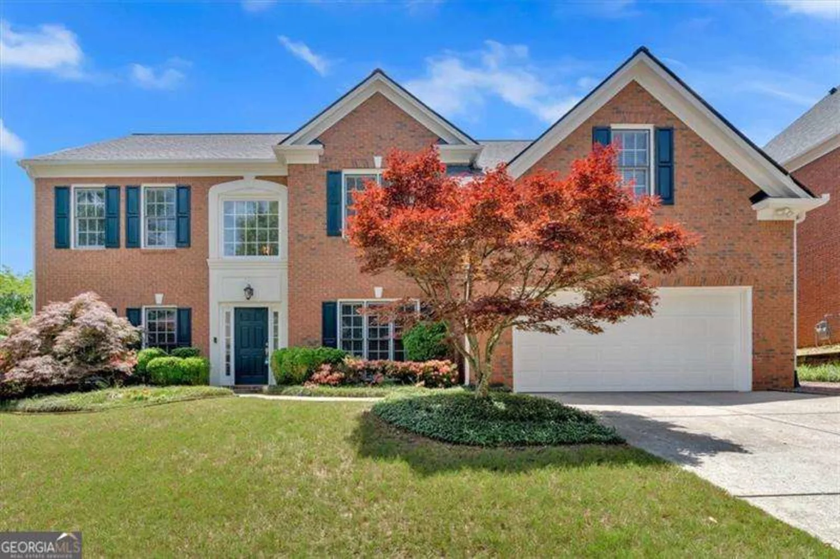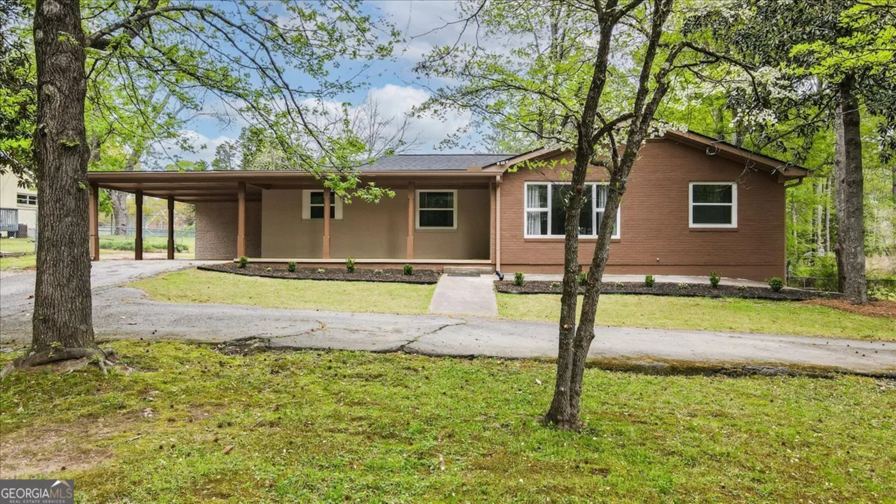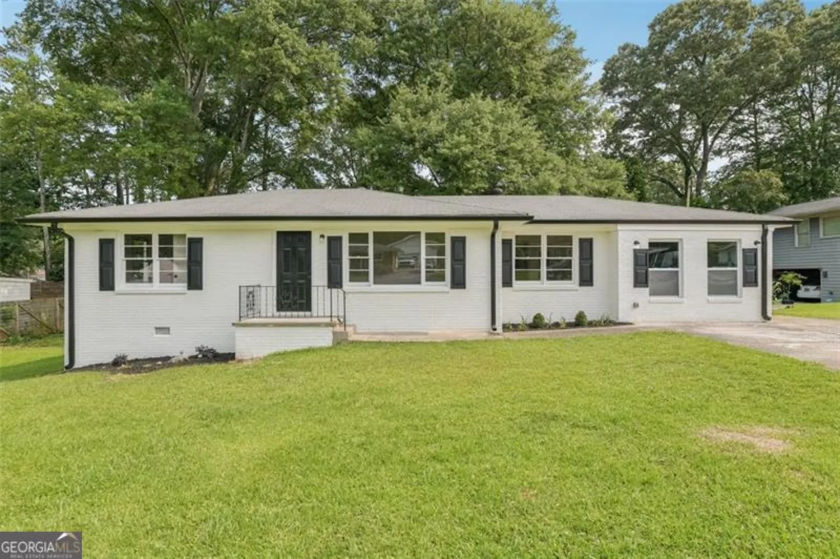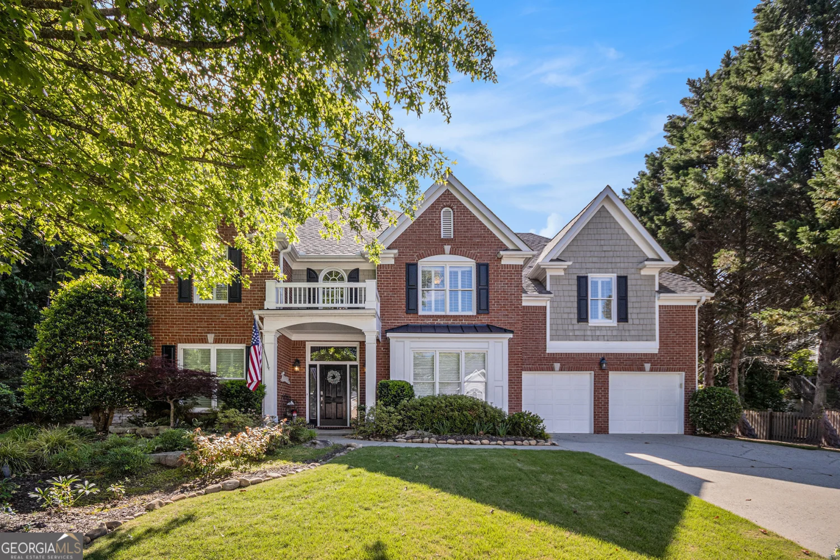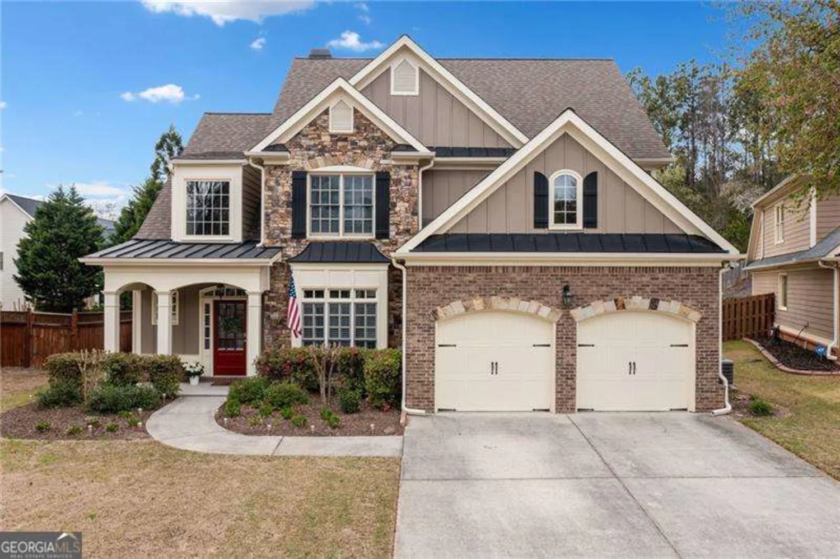4183 hill house road swSmyrna, GA 30082
4183 hill house road swSmyrna, GA 30082
Description
This gorgeous home exudes curb appeal and offers a spacious, thoughtfully designed layout perfect for modern living. Step inside to an open-concept living area filled with natural light, featuring gleaming hardwood floors, a striking stone fireplace, and built-in shelving. The kitchen is a chefCOs dream, complete with granite countertops, rich stained cabinetry, an island, a breakfast area, stainless steel appliances, a double oven, and a gas cooktop. A separate dining room provides an elegant space for formal meals and entertaining. The main level also offers a versatile bonus room, perfect for a home office or study, as well as a guest bedroom and a full bathroom. Upstairs, you'll find another bonus room and four additional bedrooms, including an oversized primary suite. This private retreat boasts tray ceilings, a cozy sitting area, and a luxurious en suite bathroom featuring double vanities, a huge soaking tub, a glass walk-in shower, and a spacious walk-in closet. Two additional full bathrooms complete the upper level. The lower level expands the homeCOs functionality with additional living space that is perfect for entertaining with a full wet bar, wine fridge and additional mini fridges, and a full bathroom with a glass walk-in shower. A large unfinished area provides ample storage or potential for customization. Outdoor living is a dream with a screened-in porch, an open-air deck, and a separate patio overlooking a huge backyard with a private wooded view of a creek. The home was recently repainted and the HVAC was replaced as well. The neighborhood is packed with amenities, including a pool, tennis courts, playground, clubhouse, and direct access to the Silver Comet Trail. Conveniently located near shopping, dining, and just a short drive to Truist Park and The Battery, this home offers the perfect blend of luxury, space, and convenience. DonCOt miss out!
Property Details for 4183 Hill House Road SW
- Subdivision ComplexBarnes Mill
- Architectural StyleTraditional
- Num Of Parking Spaces2
- Parking FeaturesAttached, Garage, Kitchen Level
- Property AttachedYes
- Waterfront FeaturesNo Dock Or Boathouse
LISTING UPDATED:
- StatusClosed
- MLS #10483287
- Days on Site24
- Taxes$6,219 / year
- HOA Fees$1,100 / month
- MLS TypeResidential
- Year Built2008
- Lot Size0.17 Acres
- CountryCobb
LISTING UPDATED:
- StatusClosed
- MLS #10483287
- Days on Site24
- Taxes$6,219 / year
- HOA Fees$1,100 / month
- MLS TypeResidential
- Year Built2008
- Lot Size0.17 Acres
- CountryCobb
Building Information for 4183 Hill House Road SW
- StoriesThree Or More
- Year Built2008
- Lot Size0.1700 Acres
Payment Calculator
Term
Interest
Home Price
Down Payment
The Payment Calculator is for illustrative purposes only. Read More
Property Information for 4183 Hill House Road SW
Summary
Location and General Information
- Community Features: Clubhouse, Playground, Pool, Sidewalks, Tennis Court(s)
- Directions: GPS
- Coordinates: 33.854346,-84.566642
School Information
- Elementary School: Russell
- Middle School: Floyd
- High School: South Cobb
Taxes and HOA Information
- Parcel Number: 17011900330
- Tax Year: 2024
- Association Fee Includes: Reserve Fund, Swimming, Tennis
Virtual Tour
Parking
- Open Parking: No
Interior and Exterior Features
Interior Features
- Cooling: Ceiling Fan(s), Central Air
- Heating: Central, Natural Gas
- Appliances: Dishwasher, Disposal, Double Oven, Microwave, Stainless Steel Appliance(s)
- Basement: Bath Finished, Daylight, Exterior Entry, Finished, Partial
- Fireplace Features: Gas Log
- Flooring: Carpet, Hardwood, Sustainable
- Interior Features: Bookcases, Double Vanity, High Ceilings, Tray Ceiling(s), Walk-In Closet(s), Wet Bar
- Levels/Stories: Three Or More
- Window Features: Double Pane Windows
- Kitchen Features: Breakfast Area, Breakfast Bar, Kitchen Island, Pantry
- Main Bedrooms: 1
- Bathrooms Total Integer: 4
- Main Full Baths: 1
- Bathrooms Total Decimal: 4
Exterior Features
- Construction Materials: Concrete
- Fencing: Back Yard
- Patio And Porch Features: Deck, Screened
- Pool Features: In Ground
- Roof Type: Composition
- Security Features: Security System, Smoke Detector(s)
- Laundry Features: Upper Level
- Pool Private: No
- Other Structures: Shed(s)
Property
Utilities
- Sewer: Public Sewer
- Utilities: Cable Available, Electricity Available, High Speed Internet, Natural Gas Available, Phone Available, Sewer Available, Water Available
- Water Source: Public
Property and Assessments
- Home Warranty: Yes
- Property Condition: Resale
Green Features
Lot Information
- Above Grade Finished Area: 3112
- Common Walls: No Common Walls
- Lot Features: Cul-De-Sac, Private, Sloped
- Waterfront Footage: No Dock Or Boathouse
Multi Family
- Number of Units To Be Built: Square Feet
Rental
Rent Information
- Land Lease: Yes
Public Records for 4183 Hill House Road SW
Tax Record
- 2024$6,219.00 ($518.25 / month)
Home Facts
- Beds5
- Baths4
- Total Finished SqFt3,612 SqFt
- Above Grade Finished3,112 SqFt
- Below Grade Finished500 SqFt
- StoriesThree Or More
- Lot Size0.1700 Acres
- StyleSingle Family Residence
- Year Built2008
- APN17011900330
- CountyCobb
- Fireplaces1


