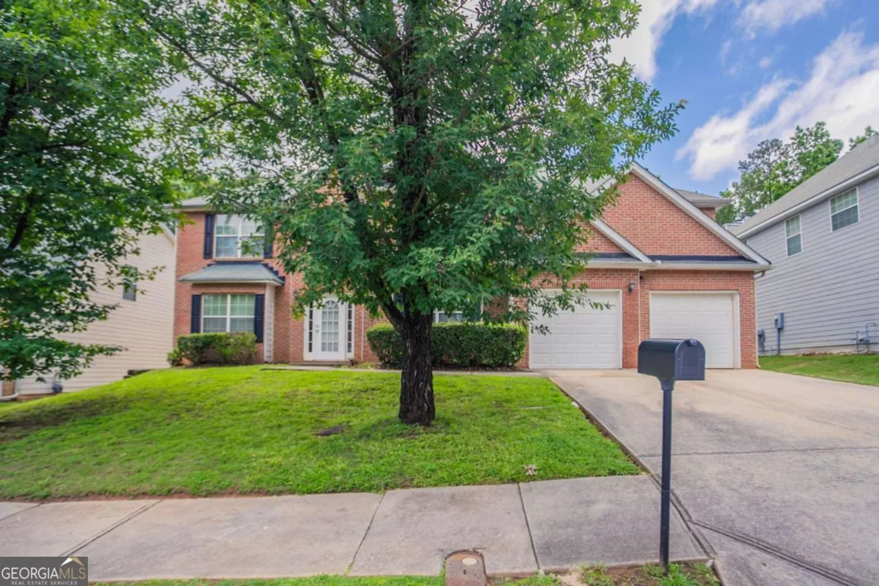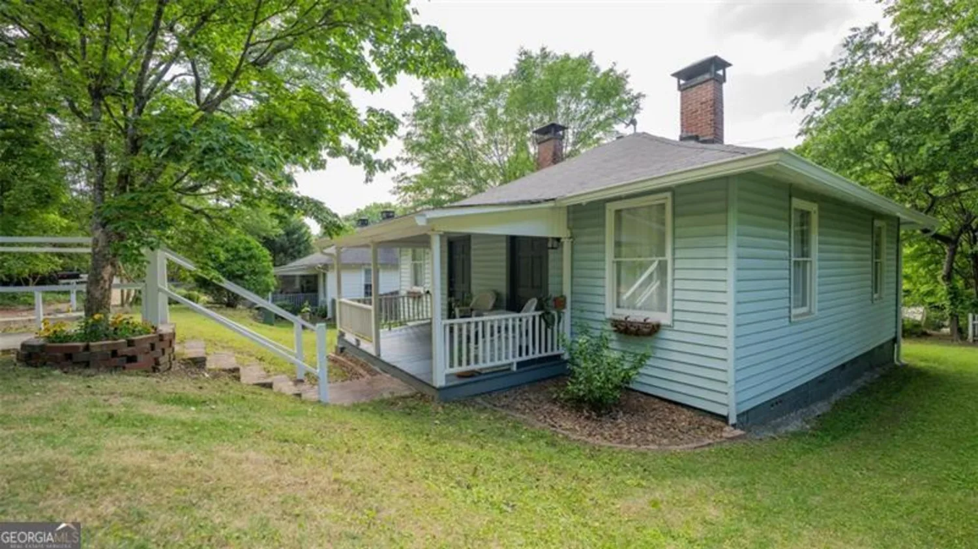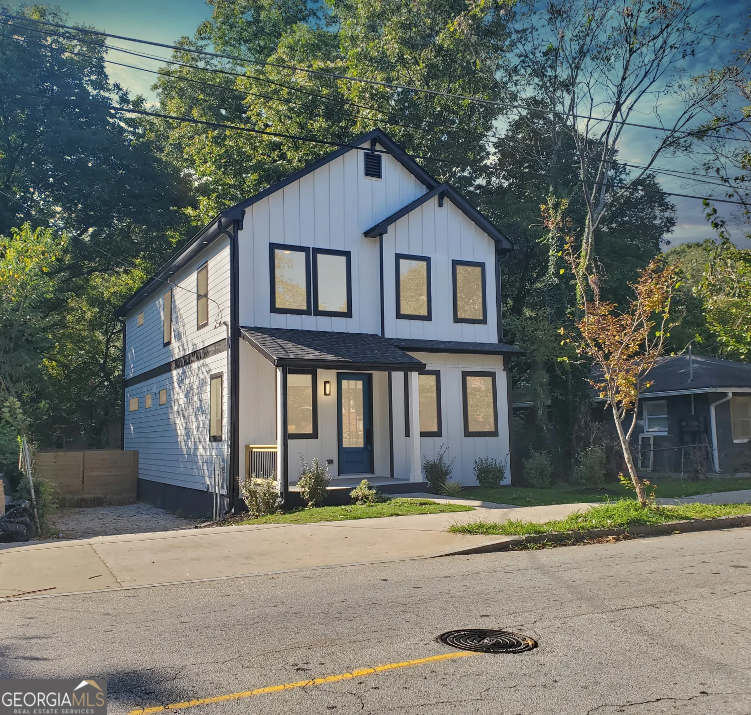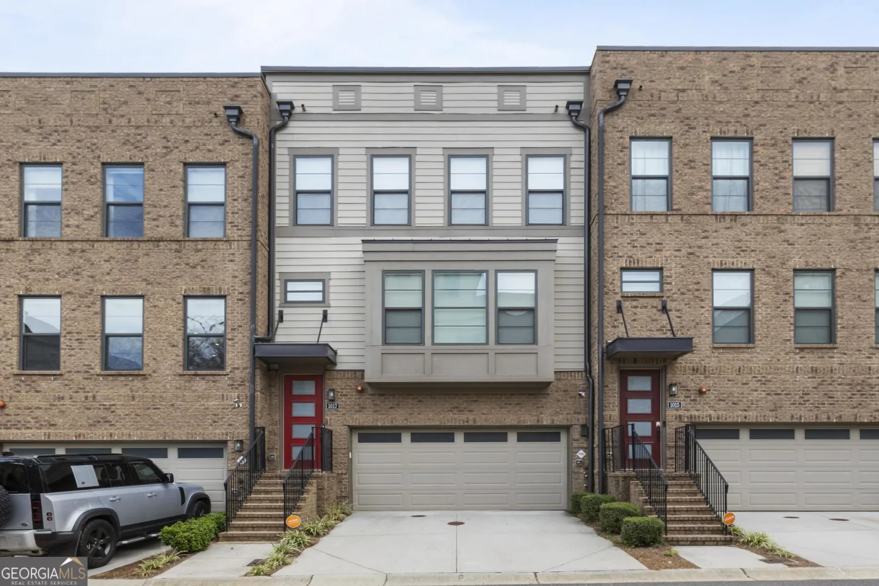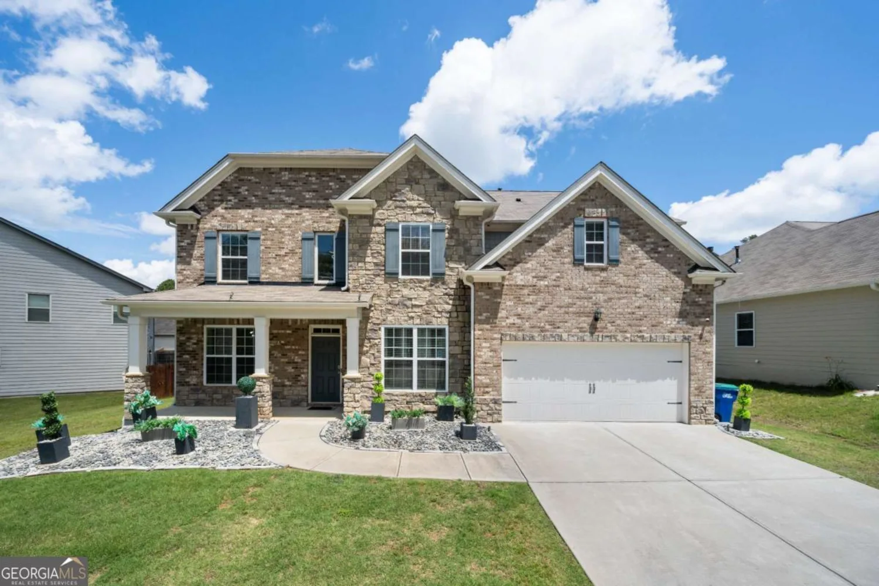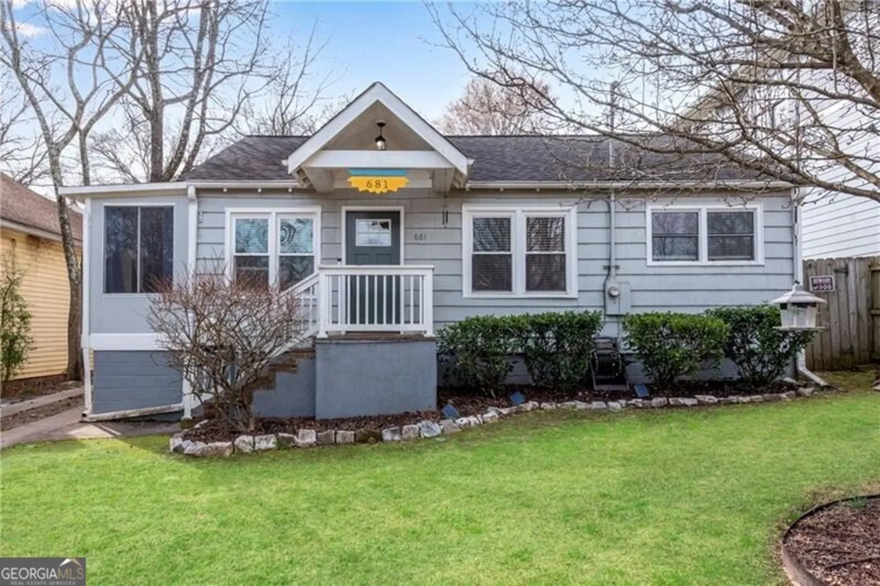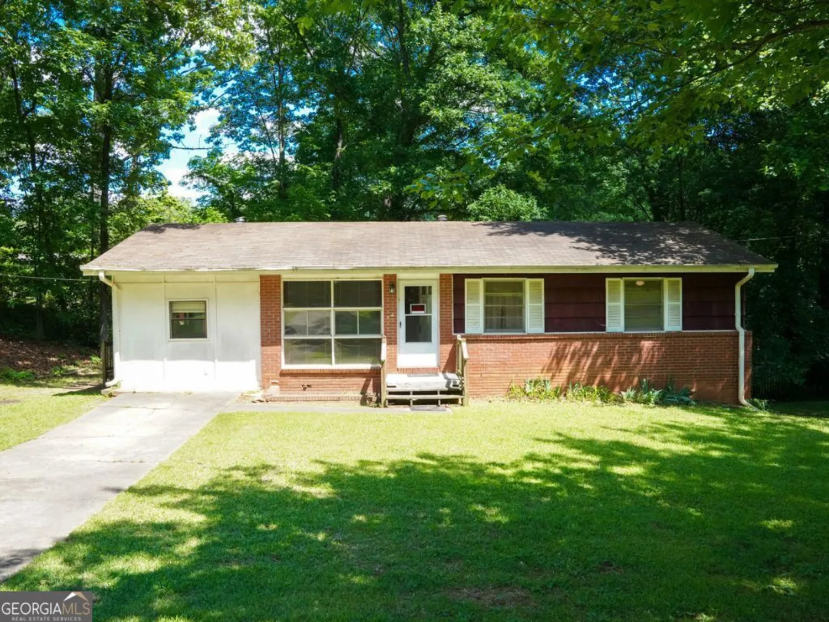2567 astaire courtAtlanta, GA 30318
2567 astaire courtAtlanta, GA 30318
Description
The Teravista is a modern new construction townhome by Pulte Homes on the Upper Westside in the Riverside Area!! This 3 bed/ 3 full bath/ 2 half bath home has it all. ThereCOs plenty of space to entertain or lounge on the fourth level loft with wet bar/beverage center and rooftop terrace. Work or host guests in the bed/bathroom on the 1st floor. The expansive main level and Gourmet Kitchen are bright and open and allow access to the spacious deck. Upgrades galore include quartz countertops and upgraded gray cabinets with soft close, hardwoods/oak stairs, tray ceilings, rain showerhead in primary bath and smart home features, etc. This townhome is walking distance to area restaurants and is close to attractions including Westside Village, The Works, Westside Reservoir Park, Westside Provisions, Bellwood Coffee, Truist Park and more! The HOA includes AT&T fiber internet, water and trash. Ready May/June'25! DonCOt forget to inquire about our current rate promotions. Pricing reflects current builder incentive. Please note pictures are of model home. Call our online specialist at 678-916-7475 to schedule an appointment with our onsite sales consultant. For faster response, please text the number. Learn more about what we are currently offering with the use of preferred lender.
Property Details for 2567 Astaire Court
- Subdivision Complex1871 Hollywood
- Architectural StyleOther
- ExteriorBalcony, Other
- Num Of Parking Spaces2
- Parking FeaturesAttached, Garage, Garage Door Opener, Side/Rear Entrance
- Property AttachedYes
LISTING UPDATED:
- StatusClosed
- MLS #10485590
- Days on Site20
- HOA Fees$4,200 / month
- MLS TypeResidential
- Year Built2024
- Lot Size0.01 Acres
- CountryFulton
LISTING UPDATED:
- StatusClosed
- MLS #10485590
- Days on Site20
- HOA Fees$4,200 / month
- MLS TypeResidential
- Year Built2024
- Lot Size0.01 Acres
- CountryFulton
Building Information for 2567 Astaire Court
- StoriesThree Or More
- Year Built2024
- Lot Size0.0100 Acres
Payment Calculator
Term
Interest
Home Price
Down Payment
The Payment Calculator is for illustrative purposes only. Read More
Property Information for 2567 Astaire Court
Summary
Location and General Information
- Community Features: Park, Sidewalks, Street Lights, Near Public Transport, Walk To Schools, Near Shopping
- Directions: The Best GPS- 1871 Hollywood Rd NW, Atlanta, Ga. 30318.
- Coordinates: 33.807184,-84.470688
School Information
- Elementary School: Bolton
- Middle School: Sutton
- High School: North Atlanta
Taxes and HOA Information
- Parcel Number: 0.0
- Tax Year: 2025
- Association Fee Includes: Insurance, Maintenance Structure, Maintenance Grounds, Pest Control, Reserve Fund, Sewer, Trash, Water
- Tax Lot: 009
Virtual Tour
Parking
- Open Parking: No
Interior and Exterior Features
Interior Features
- Cooling: Ceiling Fan(s), Central Air, Heat Pump, Zoned
- Heating: Electric, Forced Air, Heat Pump, Zoned
- Appliances: Dishwasher, Disposal, Electric Water Heater, Microwave, Other
- Basement: None
- Flooring: Carpet, Hardwood, Tile
- Interior Features: Double Vanity, High Ceilings, Roommate Plan, Tray Ceiling(s), Walk-In Closet(s), Wet Bar
- Levels/Stories: Three Or More
- Window Features: Double Pane Windows
- Kitchen Features: Kitchen Island, Pantry
- Foundation: Slab
- Total Half Baths: 2
- Bathrooms Total Integer: 5
- Bathrooms Total Decimal: 4
Exterior Features
- Construction Materials: Brick, Concrete
- Patio And Porch Features: Deck
- Roof Type: Composition
- Security Features: Carbon Monoxide Detector(s), Fire Sprinkler System, Smoke Detector(s)
- Laundry Features: In Hall, Laundry Closet, Upper Level
- Pool Private: No
Property
Utilities
- Sewer: Public Sewer
- Utilities: Cable Available, Electricity Available, High Speed Internet, Natural Gas Available, Phone Available, Sewer Available, Underground Utilities, Water Available
- Water Source: Public
Property and Assessments
- Home Warranty: Yes
- Property Condition: New Construction
Green Features
- Green Energy Efficient: Insulation, Thermostat, Water Heater
Lot Information
- Above Grade Finished Area: 2139
- Common Walls: 2+ Common Walls, No One Above, No One Below
- Lot Features: Level, Private, Zero Lot Line
Multi Family
- Number of Units To Be Built: Square Feet
Rental
Rent Information
- Land Lease: Yes
Public Records for 2567 Astaire Court
Tax Record
- 2025$0.00 ($0.00 / month)
Home Facts
- Beds3
- Baths3
- Total Finished SqFt2,139 SqFt
- Above Grade Finished2,139 SqFt
- StoriesThree Or More
- Lot Size0.0100 Acres
- StyleSingle Family Residence
- Year Built2024
- APN0.0
- CountyFulton


