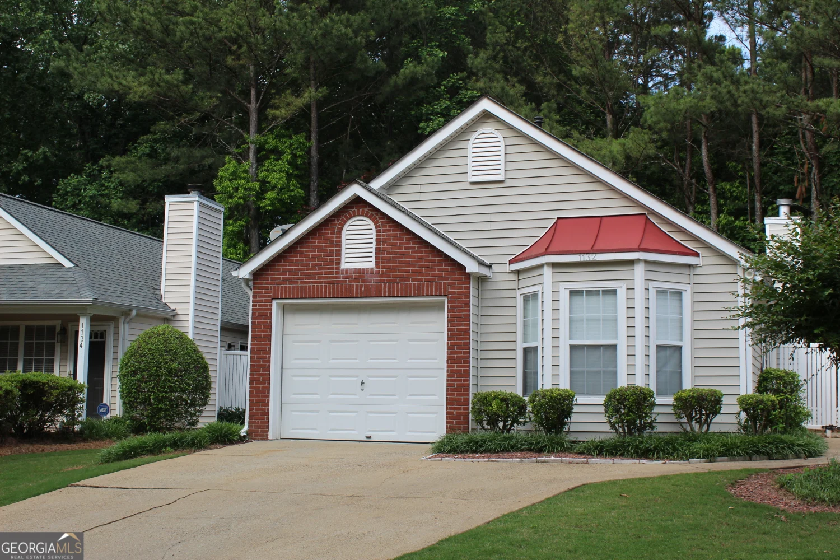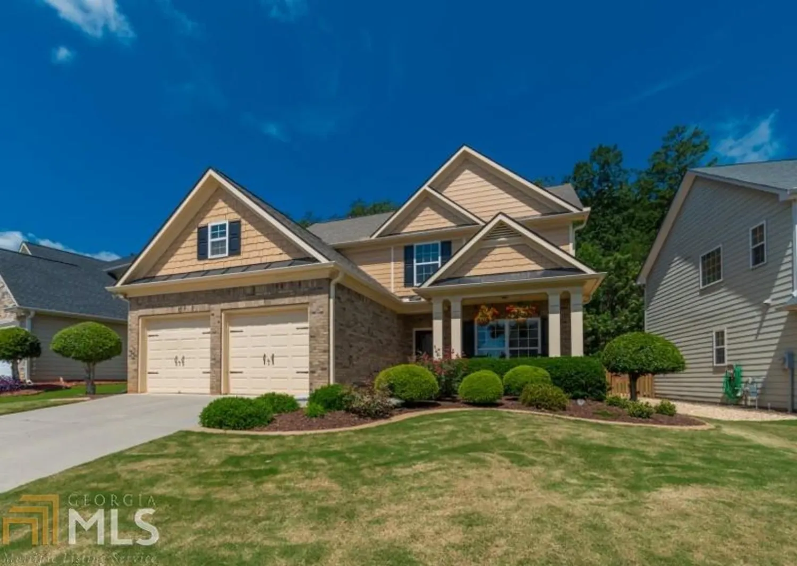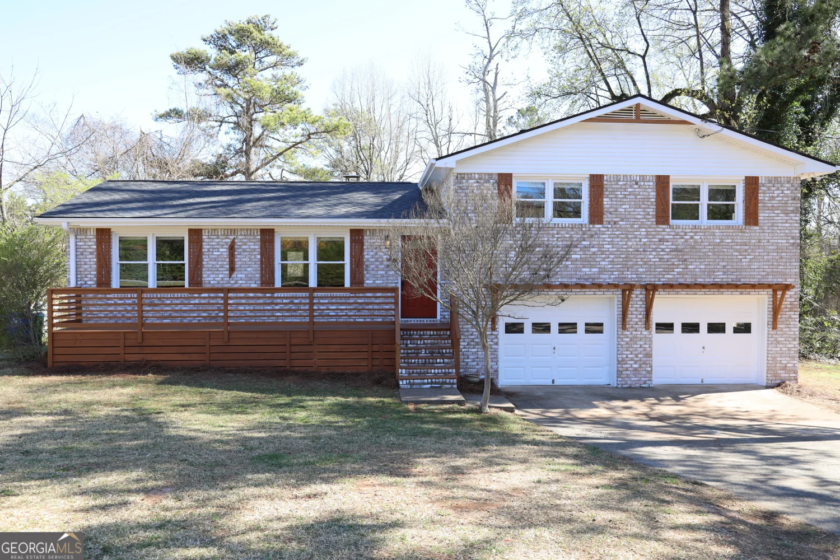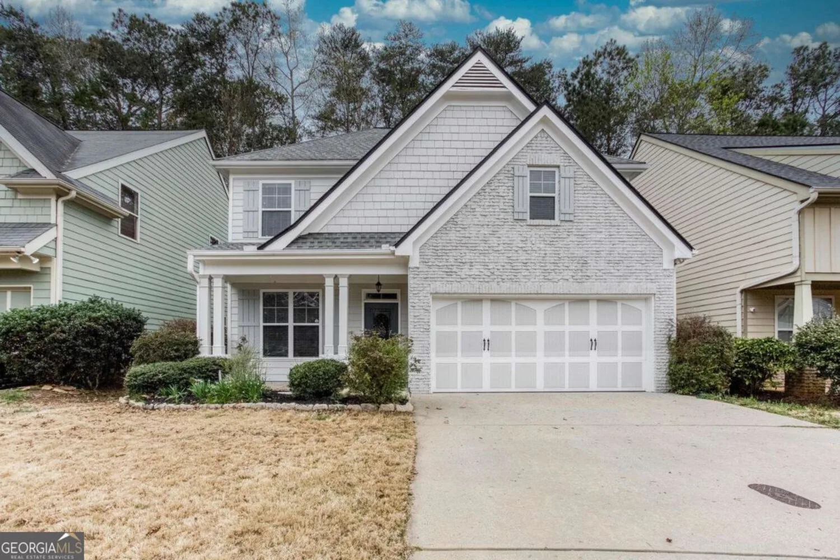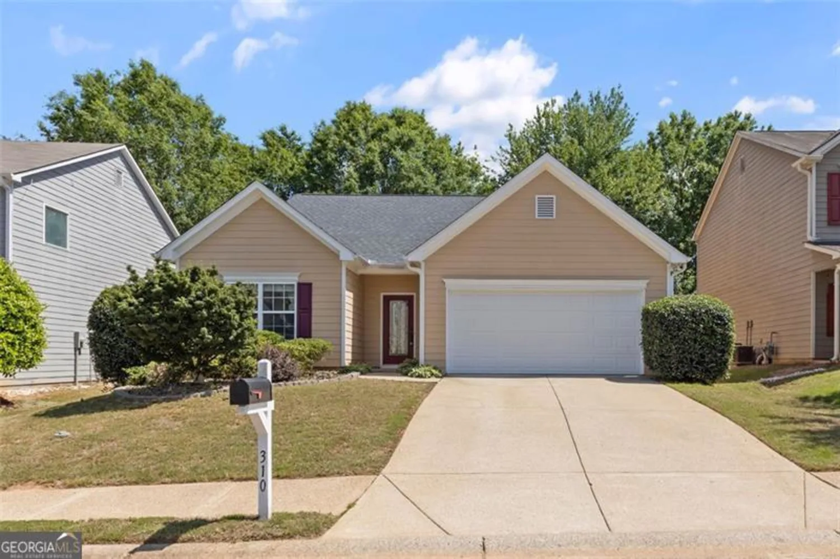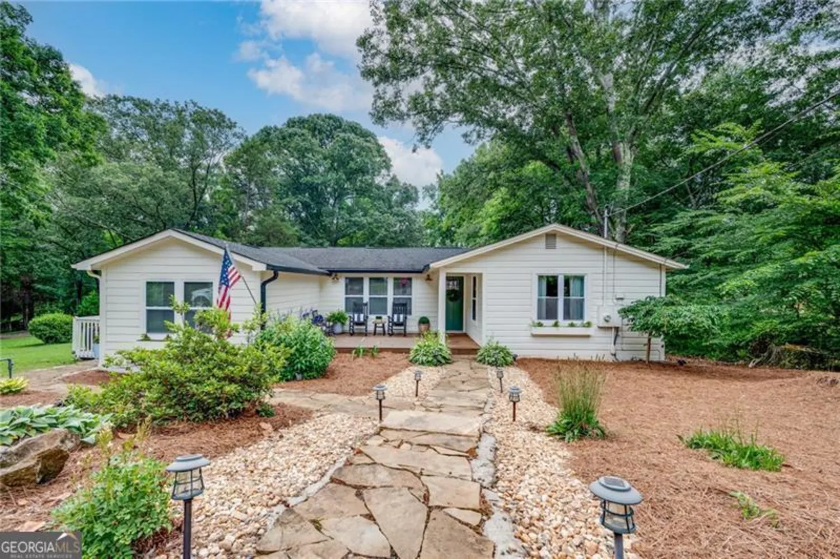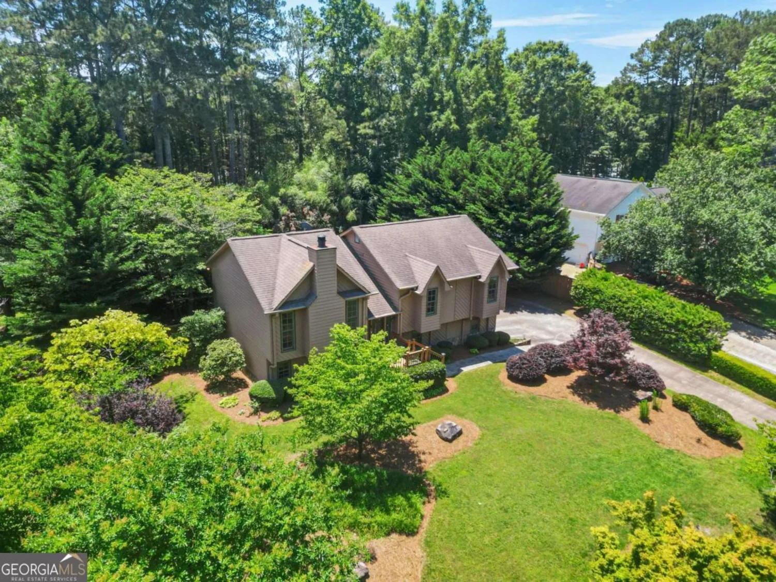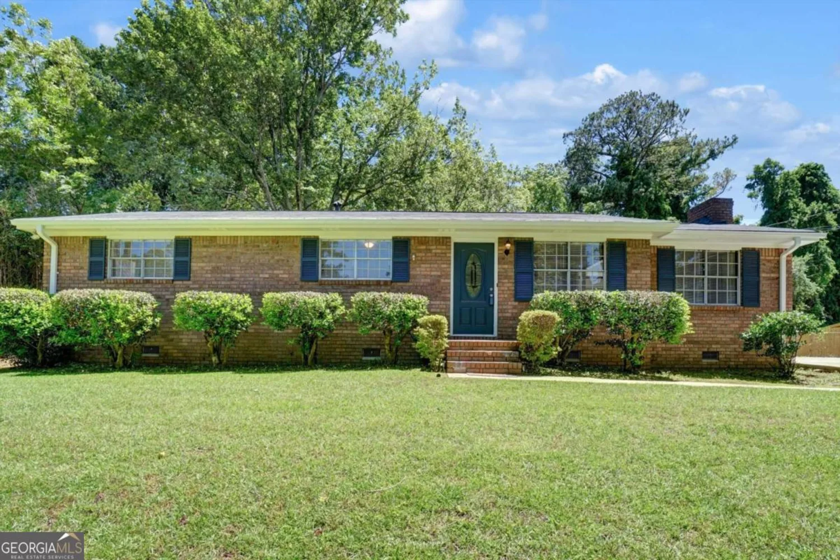460 stockwood driveWoodstock, GA 30188
460 stockwood driveWoodstock, GA 30188
Description
Newly Renovated, Pictures coming soon. Charming and Move in Ready! Spacious Living Spaces in this home features All New paint inside and out, Cozy New remote controlled Electric Fireplace in Den, Separate Living Room, New Appliances, All New Luxury vinyl flooring throughout, Lots of uses for this Bright Sunroom off Den, New Deck off Sunroom. Large Fenced in Back yard. Full Unfinished Basement makes great work space or expansion area to be finished. Just minutes to downtown Woodstock and more.
Property Details for 460 Stockwood Drive
- Subdivision ComplexStockwood Estates
- Architectural StyleRanch
- Parking FeaturesBasement, Garage, Garage Door Opener, Parking Pad, Side/Rear Entrance
- Property AttachedYes
LISTING UPDATED:
- StatusClosed
- MLS #10488092
- Days on Site15
- Taxes$2,501 / year
- MLS TypeResidential
- Year Built1974
- Lot Size0.80 Acres
- CountryCherokee
LISTING UPDATED:
- StatusClosed
- MLS #10488092
- Days on Site15
- Taxes$2,501 / year
- MLS TypeResidential
- Year Built1974
- Lot Size0.80 Acres
- CountryCherokee
Building Information for 460 Stockwood Drive
- StoriesOne
- Year Built1974
- Lot Size0.8040 Acres
Payment Calculator
Term
Interest
Home Price
Down Payment
The Payment Calculator is for illustrative purposes only. Read More
Property Information for 460 Stockwood Drive
Summary
Location and General Information
- Community Features: None
- Directions: I575 North to Right on Hwy 92 to Right on Professional Parkway to Right on Stockwood Drive to house on Right #460
- Coordinates: 34.077979,-84.525676
School Information
- Elementary School: Woodstock
- Middle School: Woodstock
- High School: Woodstock
Taxes and HOA Information
- Parcel Number: 15N12C 105
- Tax Year: 2024
- Association Fee Includes: None
Virtual Tour
Parking
- Open Parking: Yes
Interior and Exterior Features
Interior Features
- Cooling: Ceiling Fan(s), Central Air, Electric
- Heating: Forced Air, Natural Gas
- Appliances: Dishwasher, Gas Water Heater, Oven/Range (Combo), Refrigerator
- Basement: Daylight, Full, Unfinished
- Fireplace Features: Factory Built, Family Room
- Flooring: Vinyl
- Interior Features: Master On Main Level, Other
- Levels/Stories: One
- Window Features: Window Treatments
- Kitchen Features: Breakfast Area
- Foundation: Block
- Main Bedrooms: 3
- Bathrooms Total Integer: 2
- Main Full Baths: 2
- Bathrooms Total Decimal: 2
Exterior Features
- Construction Materials: Brick
- Fencing: Back Yard, Chain Link
- Patio And Porch Features: Deck
- Roof Type: Composition
- Security Features: Carbon Monoxide Detector(s), Smoke Detector(s)
- Laundry Features: In Basement
- Pool Private: No
Property
Utilities
- Sewer: Septic Tank
- Utilities: Cable Available, Electricity Available, High Speed Internet, Natural Gas Available, Water Available
- Water Source: Public
- Electric: 220 Volts
Property and Assessments
- Home Warranty: Yes
- Property Condition: Updated/Remodeled
Green Features
Lot Information
- Common Walls: No Common Walls
- Lot Features: None
Multi Family
- Number of Units To Be Built: Square Feet
Rental
Rent Information
- Land Lease: Yes
- Occupant Types: Vacant
Public Records for 460 Stockwood Drive
Tax Record
- 2024$2,501.00 ($208.42 / month)
Home Facts
- Beds3
- Baths2
- StoriesOne
- Lot Size0.8040 Acres
- StyleSingle Family Residence
- Year Built1974
- APN15N12C 105
- CountyCherokee
- Fireplaces1


