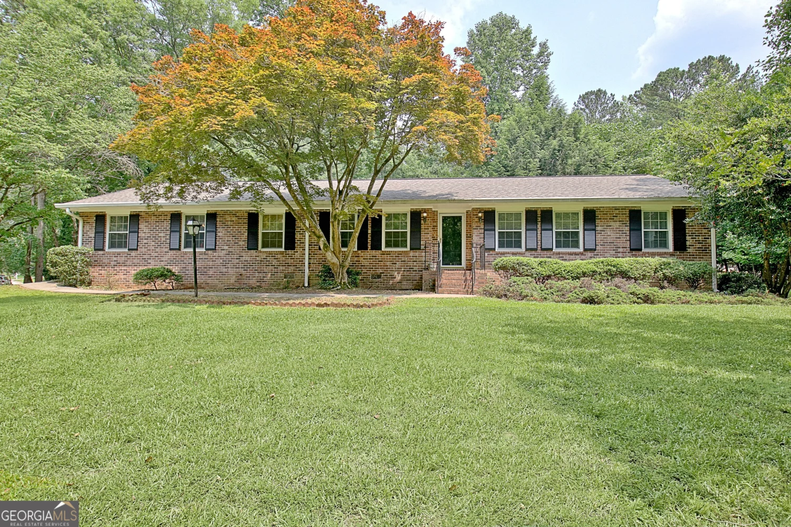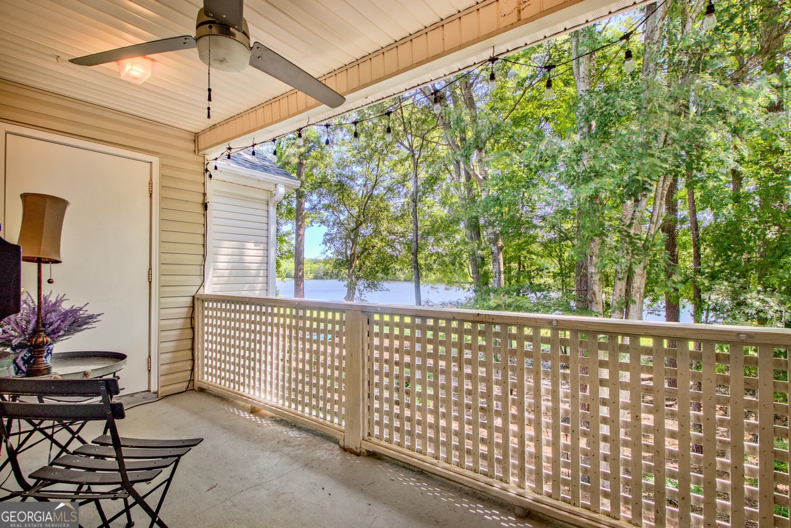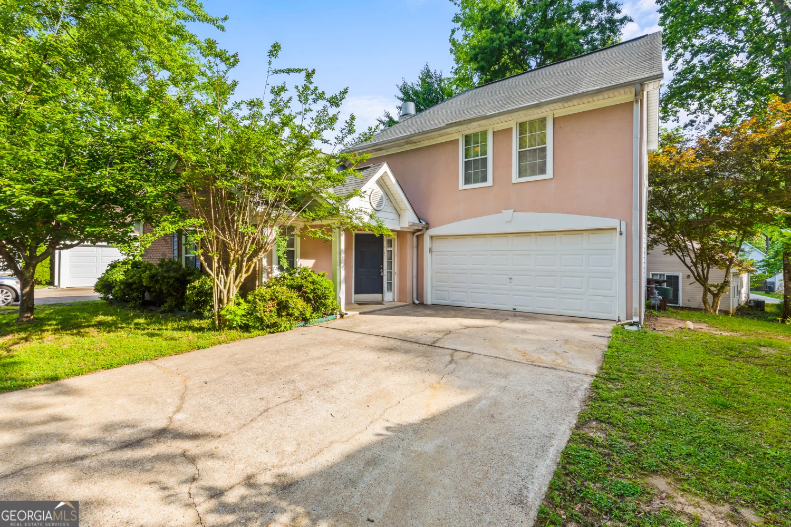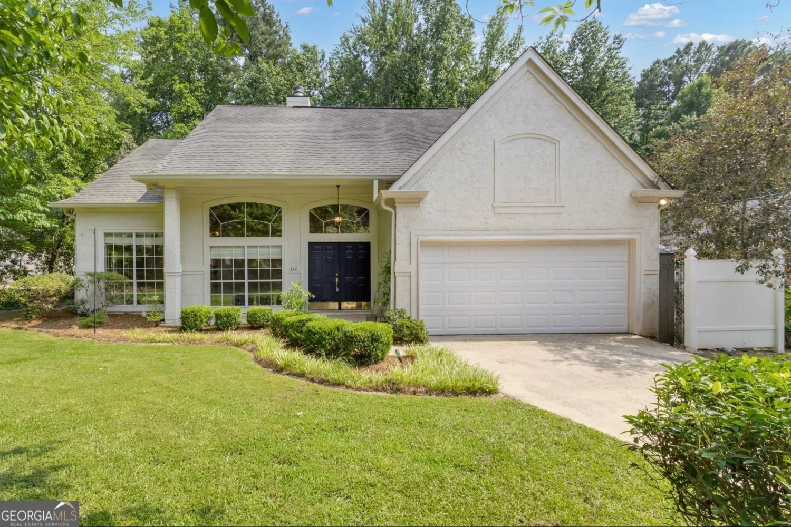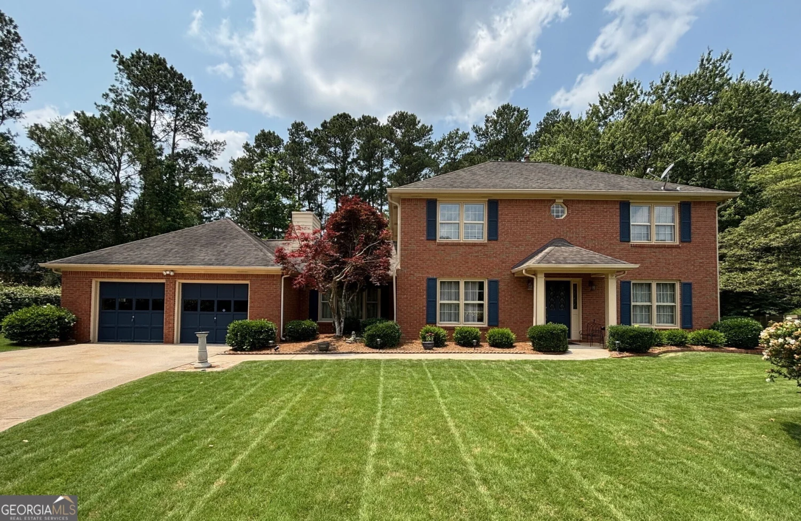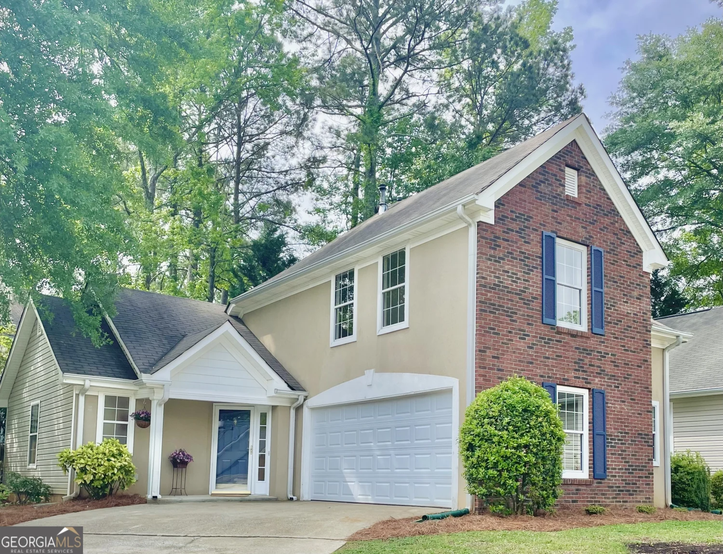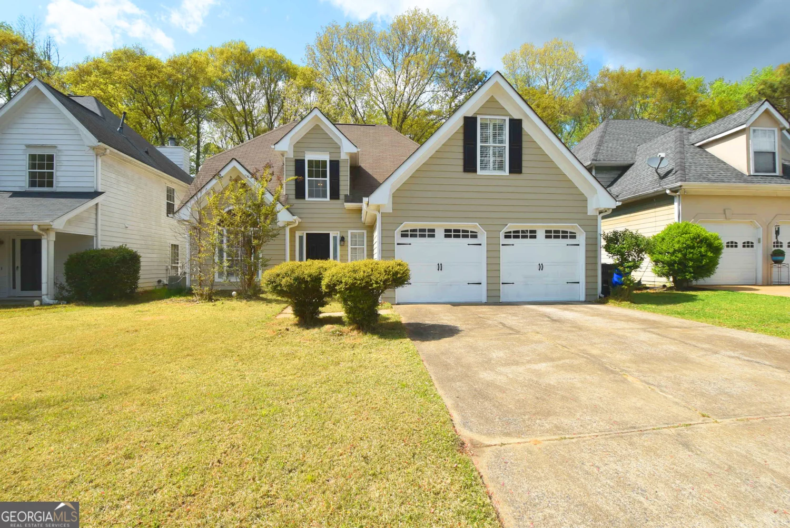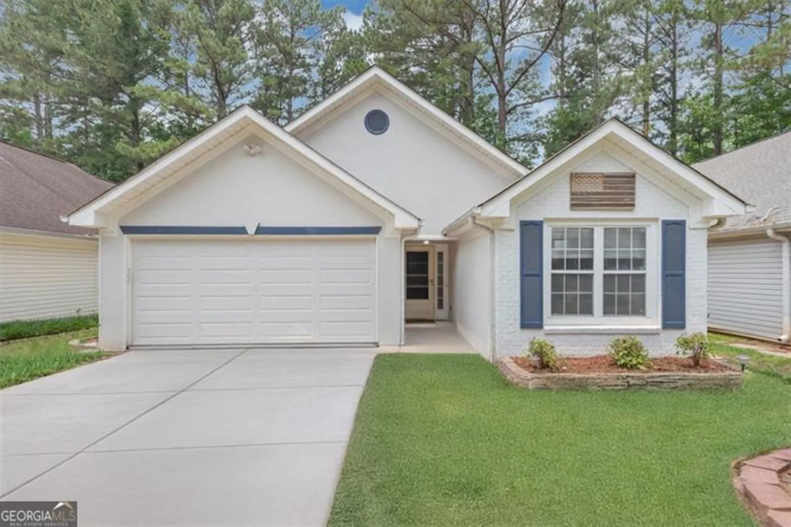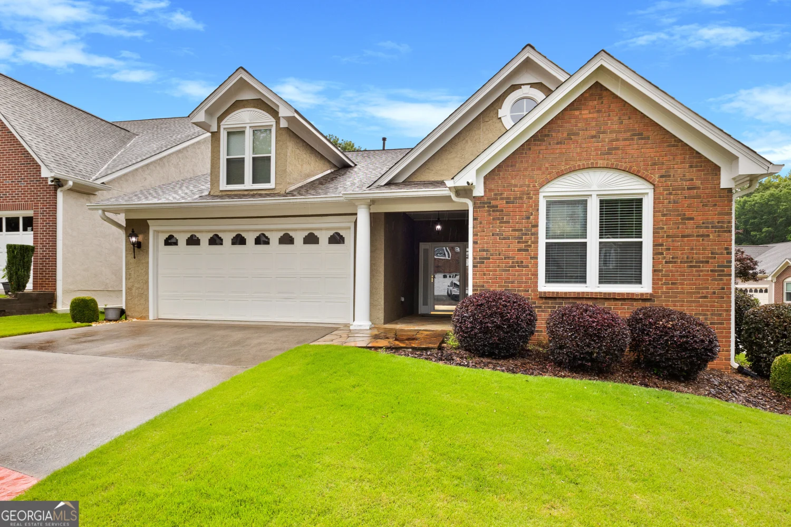116 glendale drivePeachtree City, GA 30269
116 glendale drivePeachtree City, GA 30269
Description
Beautiful 4 sided brick ranch home that has been totally renovated. This home features 3 bedrooms, 2 full baths, a huge vaulted family room with new gas logs and brand new luxury vinyl plank flooring. The formal dining room features a 3 panel glass door overlooking the beautiful and private yard. Lovely kitchen with freshly painted cabinets, BRAND New stainless appliances and Gorgeous granite counters and backsplash. Large breakfast area. Bedrooms 2 & 3 share a lovely hall bath. The primary bedroom is extra large and has a huge bath with New Tile walk in shower, dual vanities, a walk in closet, a separate water closet with large linen closet. The entire house has new vinyl plank flooring and new paint. Laundry room. Two car garage. This is a must see home.
Property Details for 116 Glendale Drive
- Subdivision ComplexLake Forest Glen
- Architectural StyleBrick 4 Side, Traditional
- Num Of Parking Spaces2
- Parking FeaturesAttached, Garage, Garage Door Opener, Kitchen Level
- Property AttachedNo
LISTING UPDATED:
- StatusClosed
- MLS #10491057
- Days on Site41
- Taxes$4,387.94 / year
- HOA Fees$75 / month
- MLS TypeResidential
- Year Built1986
- CountryFayette
LISTING UPDATED:
- StatusClosed
- MLS #10491057
- Days on Site41
- Taxes$4,387.94 / year
- HOA Fees$75 / month
- MLS TypeResidential
- Year Built1986
- CountryFayette
Building Information for 116 Glendale Drive
- StoriesOne
- Year Built1986
- Lot Size0.0000 Acres
Payment Calculator
Term
Interest
Home Price
Down Payment
The Payment Calculator is for illustrative purposes only. Read More
Property Information for 116 Glendale Drive
Summary
Location and General Information
- Community Features: Park, Street Lights, Walk To Schools
- Directions: Peachtree Pkwy to McIntosh Drive Lake Forest Glen is on the right.
- Coordinates: 33.385138,-84.560322
School Information
- Elementary School: Huddleston
- Middle School: Booth
- High School: Mcintosh
Taxes and HOA Information
- Parcel Number: 061110026
- Tax Year: 23
- Association Fee Includes: Facilities Fee
- Tax Lot: 31
Virtual Tour
Parking
- Open Parking: No
Interior and Exterior Features
Interior Features
- Cooling: Central Air, Electric
- Heating: Central, Forced Air, Natural Gas
- Appliances: Dishwasher, Gas Water Heater, Microwave, Stainless Steel Appliance(s)
- Basement: None
- Fireplace Features: Gas Log, Gas Starter
- Flooring: Hardwood, Laminate
- Interior Features: Double Vanity, High Ceilings, Master On Main Level, Separate Shower, Split Bedroom Plan, Tile Bath, Vaulted Ceiling(s), Walk-In Closet(s)
- Levels/Stories: One
- Window Features: Double Pane Windows
- Kitchen Features: Breakfast Area
- Foundation: Slab
- Main Bedrooms: 3
- Bathrooms Total Integer: 2
- Main Full Baths: 2
- Bathrooms Total Decimal: 2
Exterior Features
- Construction Materials: Brick
- Patio And Porch Features: Patio
- Roof Type: Composition
- Laundry Features: In Hall
- Pool Private: No
Property
Utilities
- Sewer: Public Sewer
- Utilities: High Speed Internet
- Water Source: Public
Property and Assessments
- Home Warranty: Yes
- Property Condition: Resale
Green Features
Lot Information
- Above Grade Finished Area: 1557
- Lot Features: Greenbelt, Level, Private
Multi Family
- Number of Units To Be Built: Square Feet
Rental
Rent Information
- Land Lease: Yes
- Occupant Types: Vacant
Public Records for 116 Glendale Drive
Tax Record
- 23$4,387.94 ($365.66 / month)
Home Facts
- Beds3
- Baths2
- Total Finished SqFt1,557 SqFt
- Above Grade Finished1,557 SqFt
- StoriesOne
- Lot Size0.0000 Acres
- StyleSingle Family Residence
- Year Built1986
- APN061110026
- CountyFayette
- Fireplaces1


