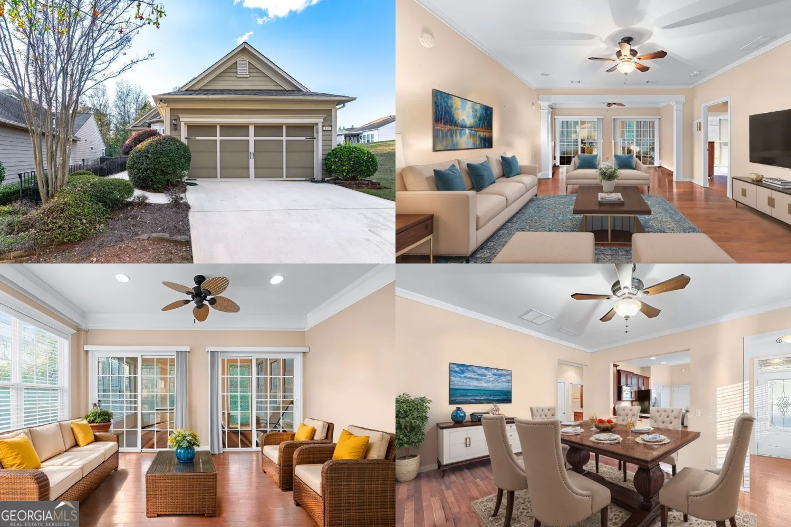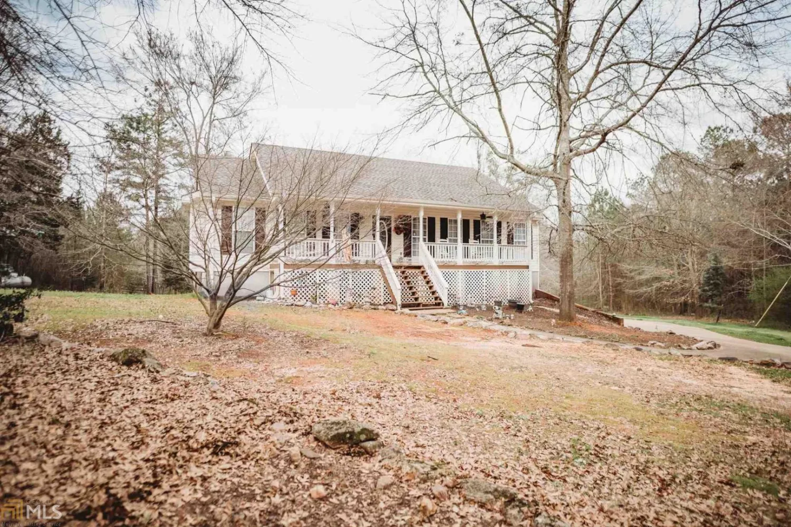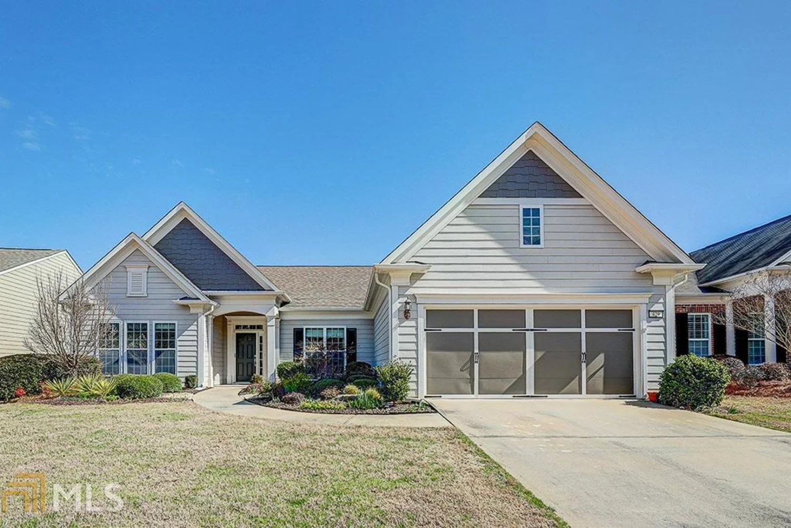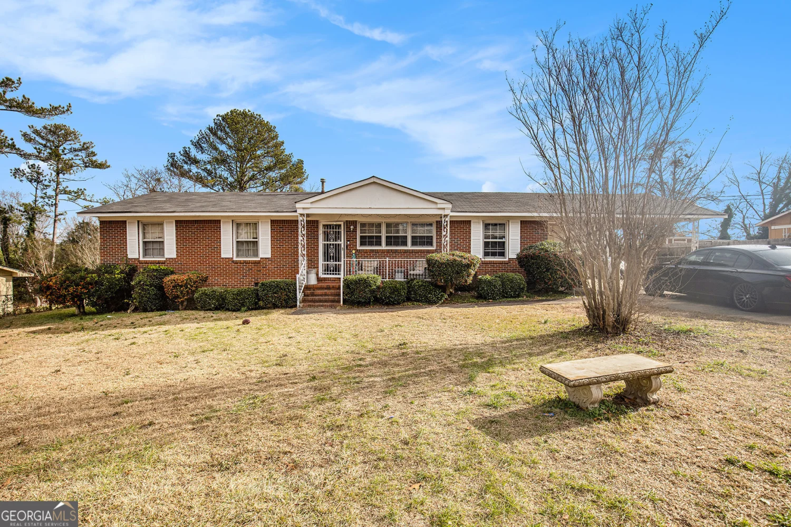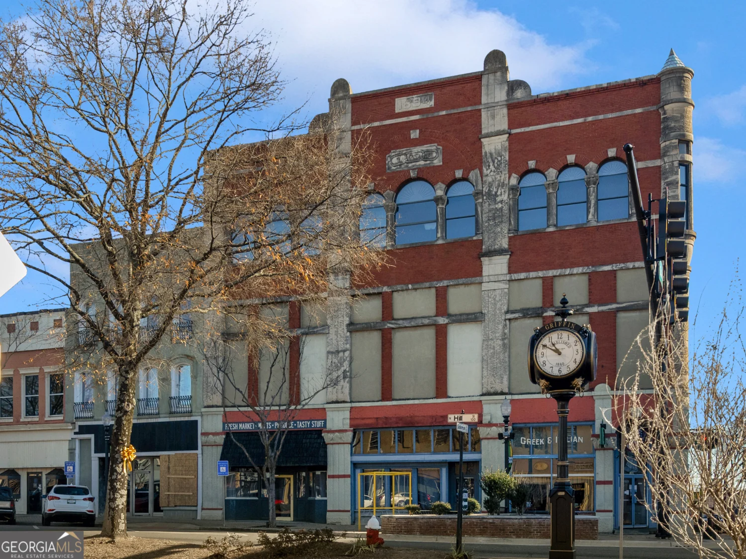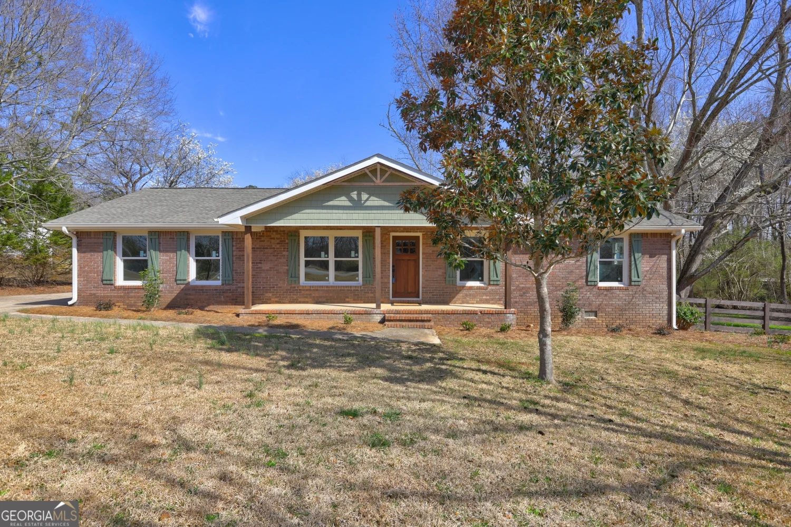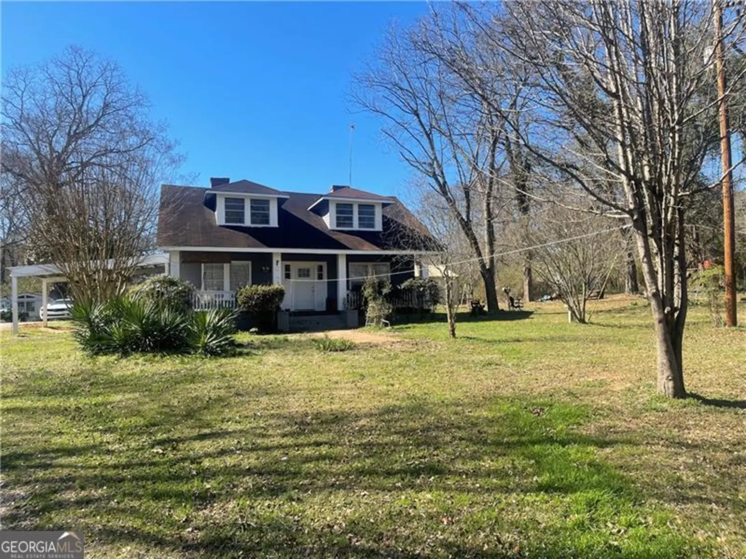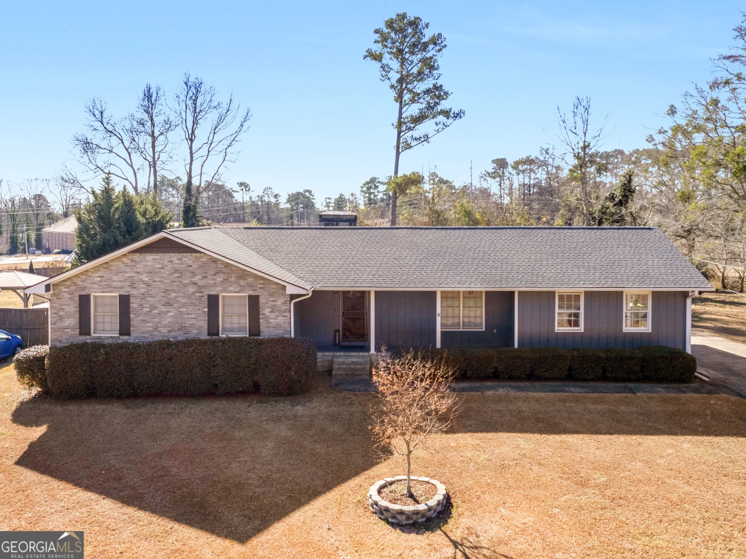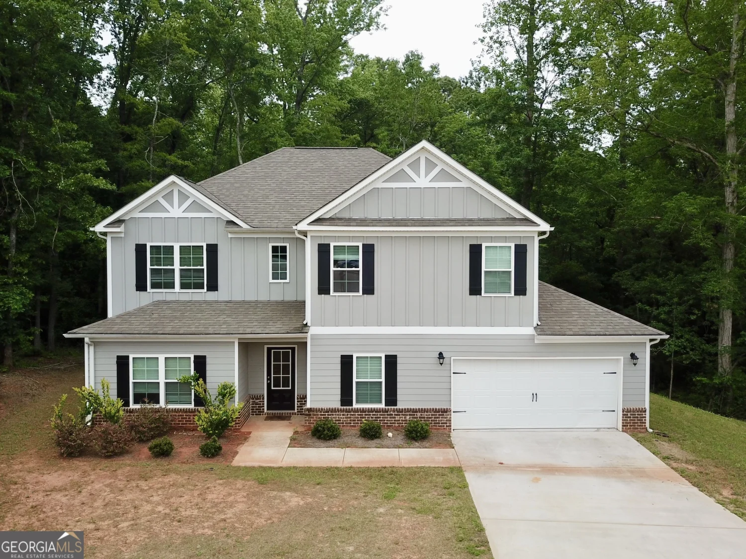105 hunts mill circleGriffin, GA 30224
105 hunts mill circleGriffin, GA 30224
Description
**Photos taken are so of 5/13/2025. Welcome Home to this new 2-story home with 4 bedrooms! Located in a well maintained community. Large foyer area offers powder room and then opens to the spacious family room. The island kitchen offers a pantry, recessed lighting and is open to the dining area and family room. The primary bedroom is located upstairs and offers a walk-in closet, double vanity, and garden tub. Additional 3 bedrooms, 1 full bathroom, and laundry area are located upstairs. Standard features include Hardy plank siding & brick front, granite countertops, wood cabinets, LVP and carpet flooring, along with brushed nickel finishes.
Property Details for 105 Hunts Mill Circle
- Subdivision ComplexHunt's Mill Estates
- Architectural StyleBrick Front
- Parking FeaturesAttached, Garage
- Property AttachedNo
LISTING UPDATED:
- StatusActive
- MLS #10493555
- Days on Site39
- Taxes$759.21 / year
- HOA Fees$475 / month
- MLS TypeResidential
- Year Built2025
- Lot Size0.32 Acres
- CountrySpalding
LISTING UPDATED:
- StatusActive
- MLS #10493555
- Days on Site39
- Taxes$759.21 / year
- HOA Fees$475 / month
- MLS TypeResidential
- Year Built2025
- Lot Size0.32 Acres
- CountrySpalding
Building Information for 105 Hunts Mill Circle
- StoriesTwo
- Year Built2025
- Lot Size0.3200 Acres
Payment Calculator
Term
Interest
Home Price
Down Payment
The Payment Calculator is for illustrative purposes only. Read More
Property Information for 105 Hunts Mill Circle
Summary
Location and General Information
- Community Features: Playground, Sidewalks
- Directions: GPS friendly.
- Coordinates: 33.21555,-84.235456
School Information
- Elementary School: Futral Road
- Middle School: Rehoboth Road
- High School: Spalding
Taxes and HOA Information
- Parcel Number: 229 03003
- Tax Year: 23
- Association Fee Includes: Management Fee, Other
Virtual Tour
Parking
- Open Parking: No
Interior and Exterior Features
Interior Features
- Cooling: Central Air, Electric
- Heating: Central, Electric
- Appliances: Dishwasher, Microwave, Oven/Range (Combo), Stainless Steel Appliance(s)
- Basement: None
- Flooring: Carpet, Vinyl
- Interior Features: Double Vanity, Walk-In Closet(s)
- Levels/Stories: Two
- Total Half Baths: 1
- Bathrooms Total Integer: 3
- Bathrooms Total Decimal: 2
Exterior Features
- Construction Materials: Concrete
- Roof Type: Composition
- Laundry Features: Laundry Closet, Upper Level
- Pool Private: No
Property
Utilities
- Sewer: Public Sewer
- Utilities: Cable Available, Sewer Connected, Underground Utilities, Water Available
- Water Source: Public
Property and Assessments
- Home Warranty: Yes
- Property Condition: New Construction
Green Features
Lot Information
- Above Grade Finished Area: 2032
- Lot Features: Level
Multi Family
- Number of Units To Be Built: Square Feet
Rental
Rent Information
- Land Lease: Yes
Public Records for 105 Hunts Mill Circle
Tax Record
- 23$759.21 ($63.27 / month)
Home Facts
- Beds4
- Baths2
- Total Finished SqFt2,032 SqFt
- Above Grade Finished2,032 SqFt
- StoriesTwo
- Lot Size0.3200 Acres
- StyleSingle Family Residence
- Year Built2025
- APN229 03003
- CountySpalding
- Fireplaces1


