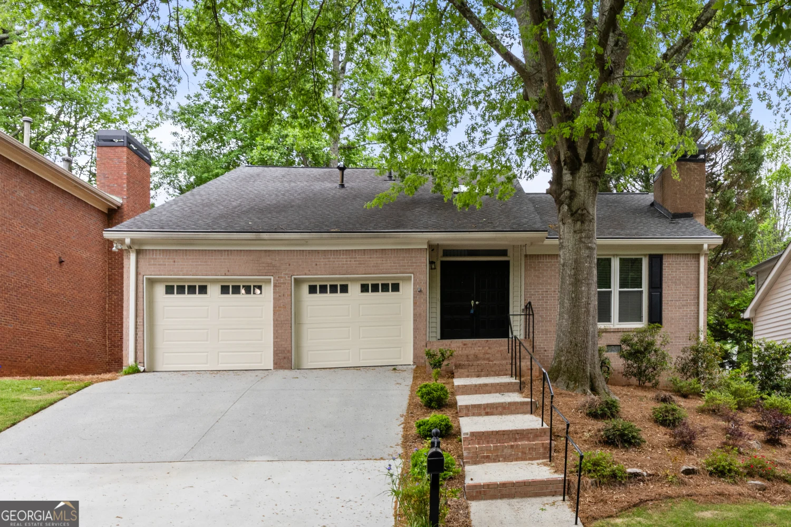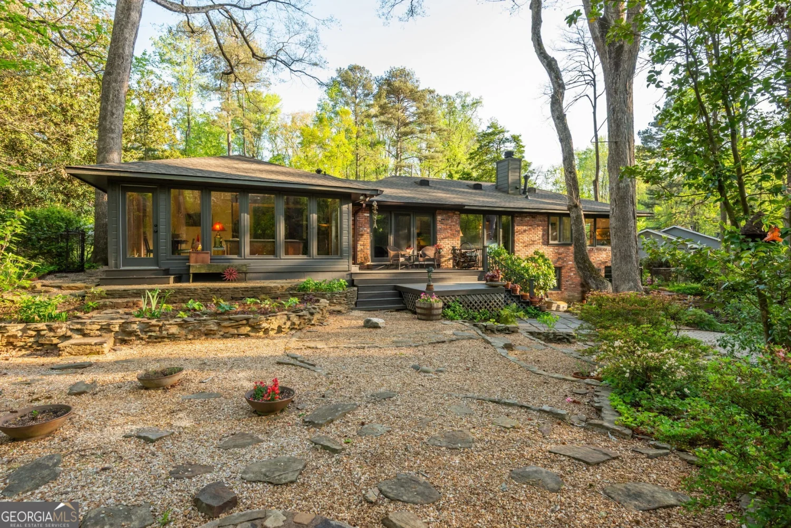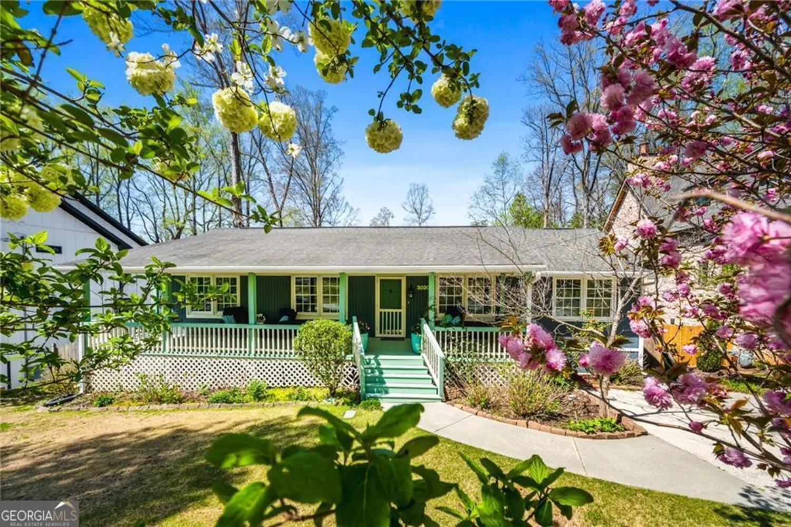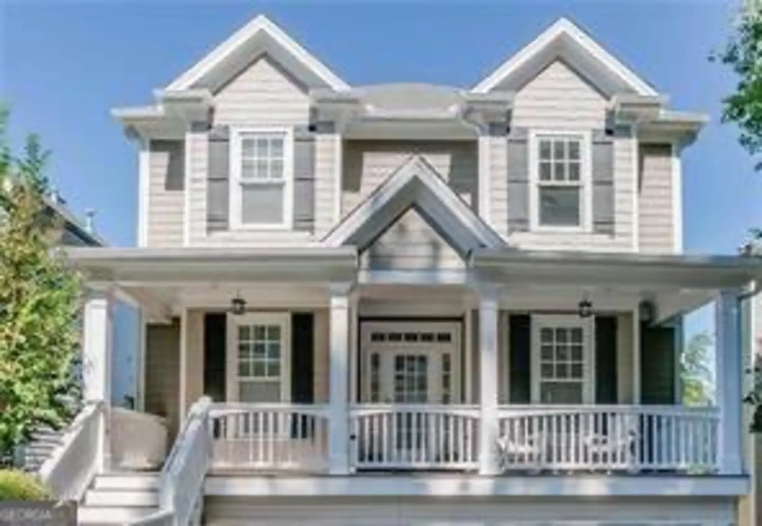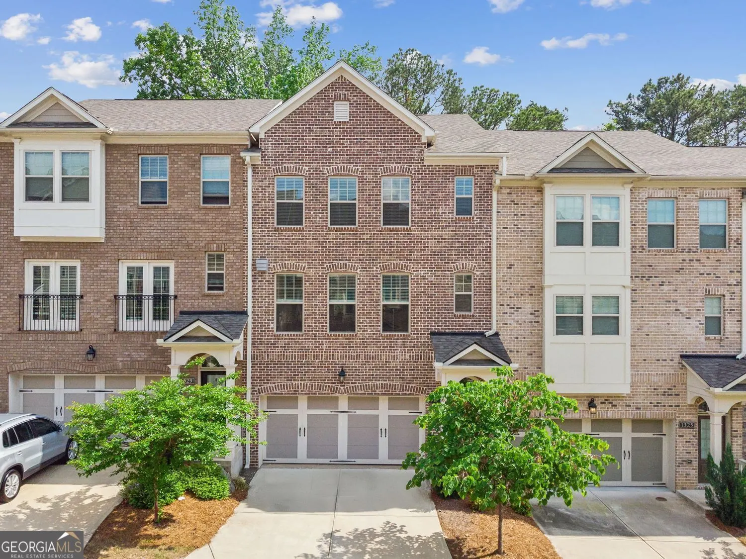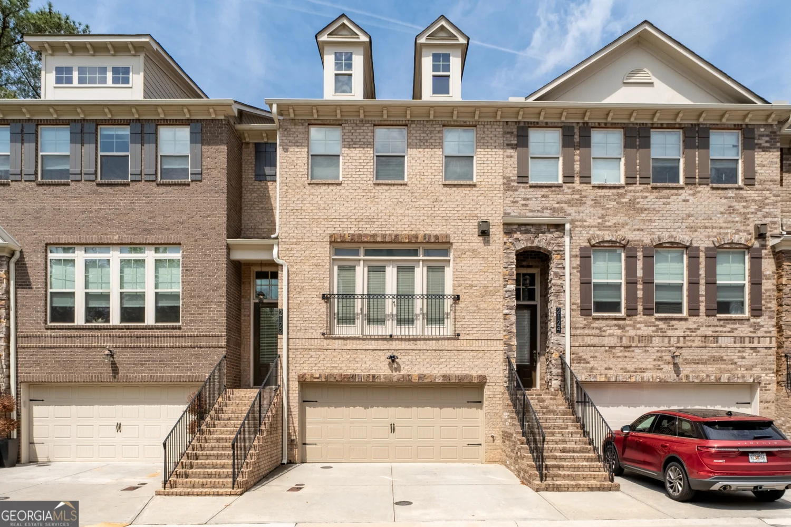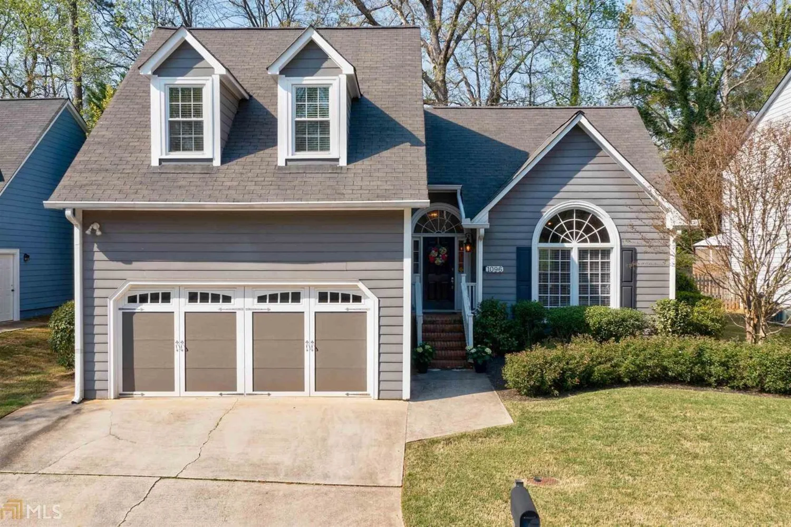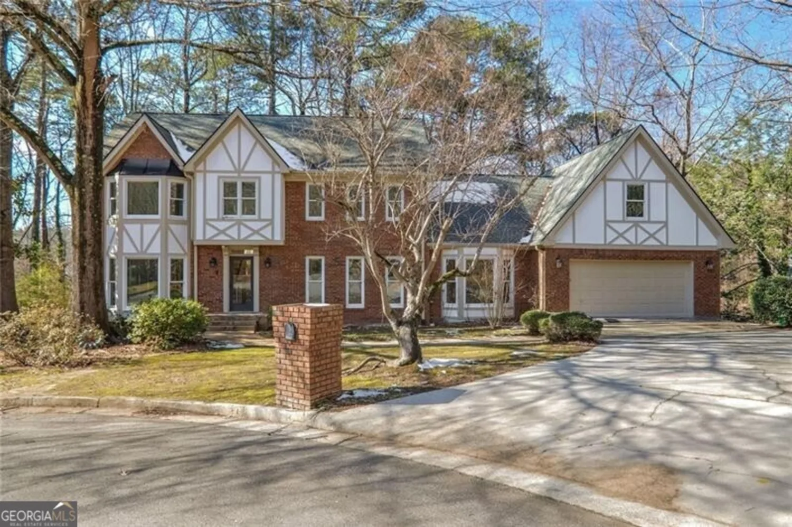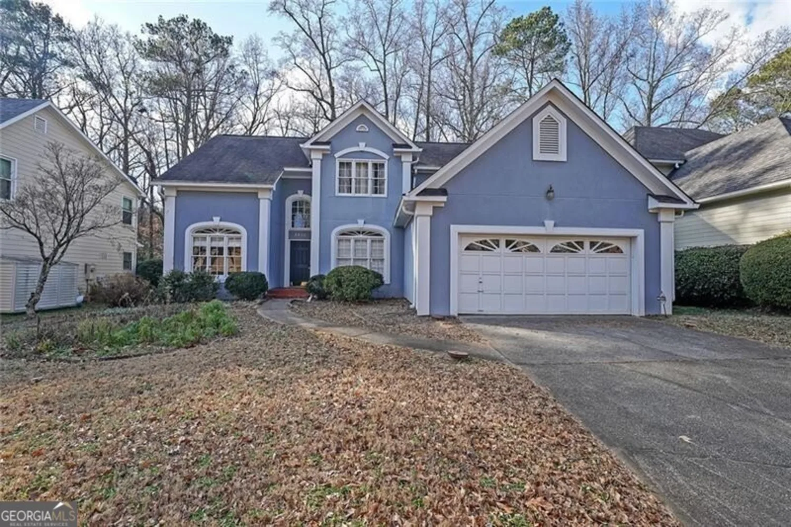1911 commons circleBrookhaven, GA 30341
1911 commons circleBrookhaven, GA 30341
Description
Stunning Modern Retreat in the Heart of Brookhaven- Tucked away in one of Brookhaven's most desirable and sought-after communities, this 4-years-young gem blends quiet charm with unbeatable convenience. Located just minutes from Buckhead and some of the best shopping, dining, and entertainment options in the Atlanta area, this beautifully maintained home offers the perfect balance of peaceful suburban living with easy city access. From the moment you step inside, you'll be captivated by the light-filled, open-concept layout thoughtfully spread across three spacious levels. Soaring 9+ ft ceilings and expansive windows flood the home with natural light, highlighting the high-end finishes and quality craftsmanship throughout. At the heart of the home, the open chef's kitchen is a true showstopper-complete with a large center island, sleek countertops, and premium appliances. It seamlessly flows into the dining and living areas, making it an ideal space for entertaining or relaxing at home. The generously sized primary suite feels like a private oasis, boasting a spa-inspired en-suite bathroom with double vanities, a soaking tub, and a separate walk-in shower-your personal sanctuary at the end of the day. Enjoy the outdoors from your fenced-in yard or explore the thoughtfully designed community, featuring lush green spaces, a dog park, and HOA-maintained gardens that bring beauty and ease to your everyday lifestyle. Whether you're hosting friends for dinner, working from home in natural light, or walking to nearby shops and restaurants, this home offers the best of Brookhaven living-style, comfort, and convenience wrapped into one beautiful package. Don't miss your chance to own this rare find in one of Atlanta's premier neighborhoods. Schedule your private tour today!
Property Details for 1911 Commons Circle
- Subdivision ComplexBrookhaven Commons
- Architectural StyleCraftsman, Other
- ExteriorGarden, Other
- Num Of Parking Spaces2
- Parking FeaturesAttached, Garage, Garage Door Opener, Kitchen Level, Side/Rear Entrance
- Property AttachedYes
- Waterfront FeaturesNo Dock Or Boathouse
LISTING UPDATED:
- StatusActive
- MLS #10496639
- Days on Site22
- Taxes$9,677 / year
- HOA Fees$3,900 / month
- MLS TypeResidential
- Year Built2021
- Lot Size0.12 Acres
- CountryDeKalb
LISTING UPDATED:
- StatusActive
- MLS #10496639
- Days on Site22
- Taxes$9,677 / year
- HOA Fees$3,900 / month
- MLS TypeResidential
- Year Built2021
- Lot Size0.12 Acres
- CountryDeKalb
Building Information for 1911 Commons Circle
- StoriesThree Or More
- Year Built2021
- Lot Size0.1200 Acres
Payment Calculator
Term
Interest
Home Price
Down Payment
The Payment Calculator is for illustrative purposes only. Read More
Property Information for 1911 Commons Circle
Summary
Location and General Information
- Community Features: Street Lights, Walk To Schools, Near Shopping
- Directions: I-285 to exit 30: Chamblee Dunwoody Rd, head south inside the perimeter. Travel 1.2 miles and then Right into community. Stay right, go around loop. House second to last on right.
- Coordinates: 33.903822,-84.310274
School Information
- Elementary School: Montgomery
- Middle School: Chamblee
- High School: Chamblee
Taxes and HOA Information
- Parcel Number: 18 325 04 243
- Tax Year: 2024
- Association Fee Includes: Maintenance Structure, Maintenance Grounds, Management Fee
Virtual Tour
Parking
- Open Parking: No
Interior and Exterior Features
Interior Features
- Cooling: Ceiling Fan(s), Central Air, Zoned
- Heating: Central, Forced Air, Zoned
- Appliances: Dishwasher, Disposal, Dryer, Ice Maker, Microwave, Other, Oven/Range (Combo), Refrigerator, Stainless Steel Appliance(s), Washer
- Basement: None
- Fireplace Features: Family Room
- Flooring: Carpet, Hardwood, Tile
- Interior Features: Double Vanity, High Ceilings, Other, Separate Shower, Soaking Tub, Tile Bath, Walk-In Closet(s)
- Levels/Stories: Three Or More
- Window Features: Double Pane Windows
- Kitchen Features: Breakfast Bar, Kitchen Island, Pantry
- Foundation: Slab
- Total Half Baths: 1
- Bathrooms Total Integer: 4
- Bathrooms Total Decimal: 3
Exterior Features
- Construction Materials: Concrete, Other
- Fencing: Back Yard, Fenced, Wood
- Roof Type: Composition
- Security Features: Security System, Smoke Detector(s)
- Laundry Features: In Hall, Other, Upper Level
- Pool Private: No
Property
Utilities
- Sewer: Public Sewer
- Utilities: Cable Available, Electricity Available, High Speed Internet, Natural Gas Available, Phone Available, Sewer Available, Underground Utilities, Water Available
- Water Source: Public
Property and Assessments
- Home Warranty: Yes
- Property Condition: Resale
Green Features
Lot Information
- Above Grade Finished Area: 3029
- Common Walls: No Common Walls
- Lot Features: Level, Other, Private
- Waterfront Footage: No Dock Or Boathouse
Multi Family
- Number of Units To Be Built: Square Feet
Rental
Rent Information
- Land Lease: Yes
Public Records for 1911 Commons Circle
Tax Record
- 2024$9,677.00 ($806.42 / month)
Home Facts
- Beds4
- Baths3
- Total Finished SqFt3,029 SqFt
- Above Grade Finished3,029 SqFt
- StoriesThree Or More
- Lot Size0.1200 Acres
- StyleSingle Family Residence
- Year Built2021
- APN18 325 04 243
- CountyDeKalb
- Fireplaces1


