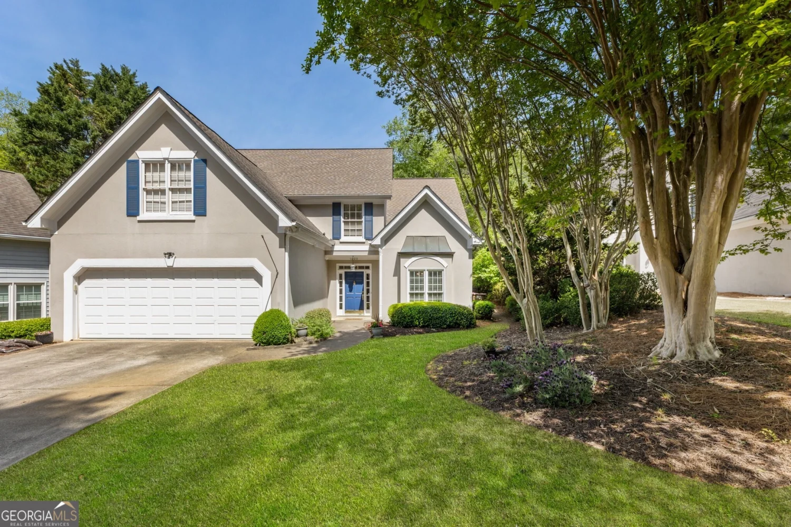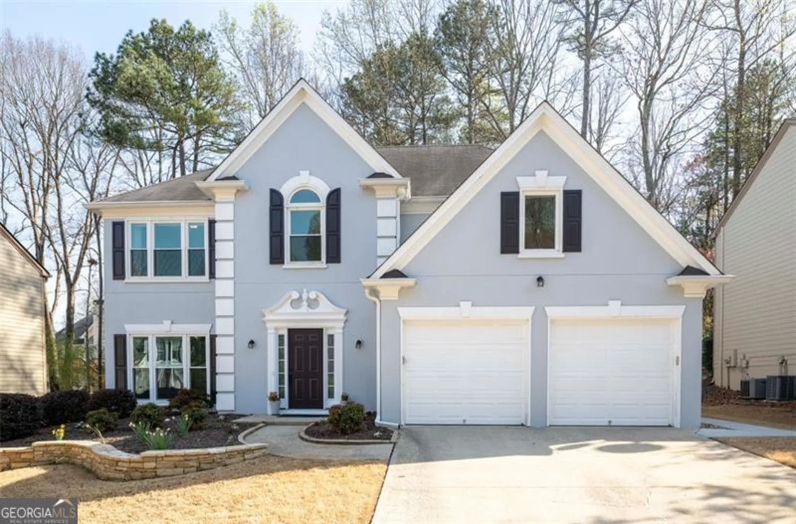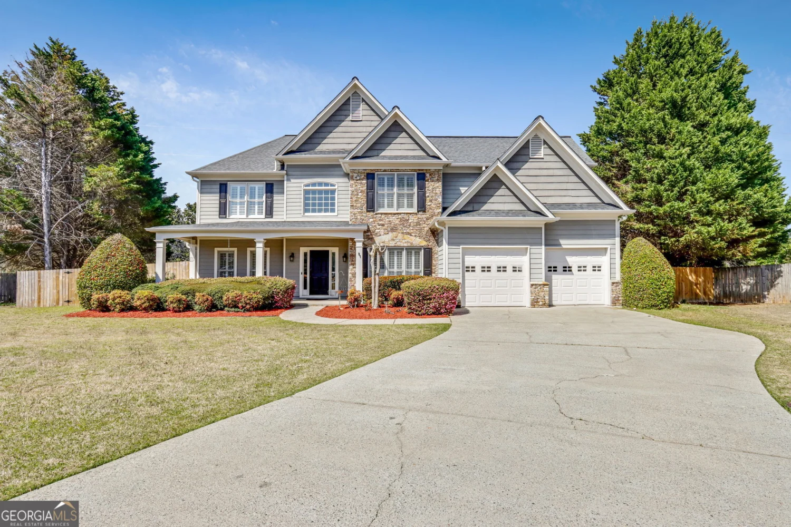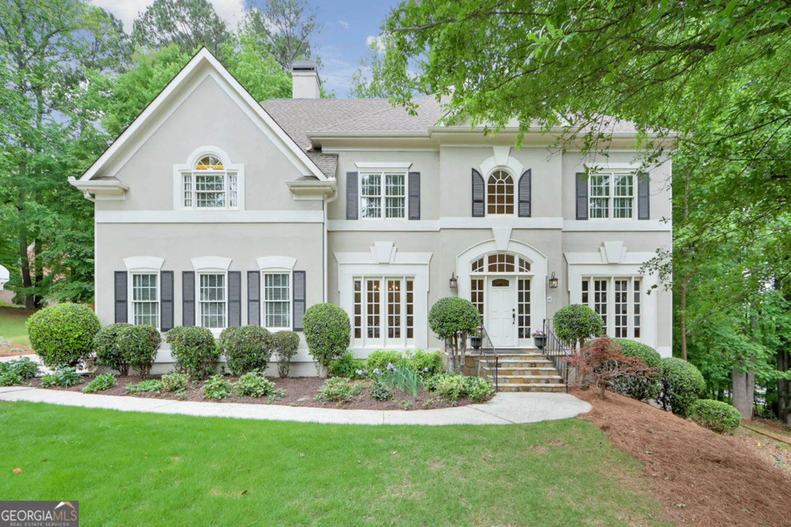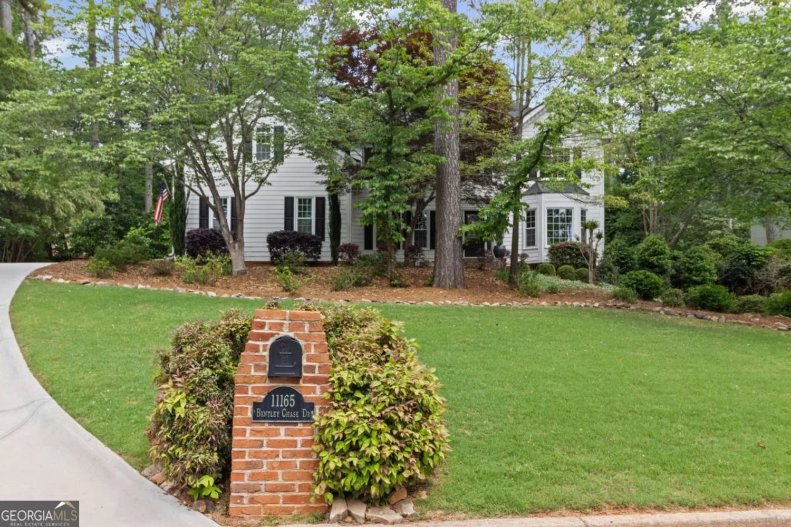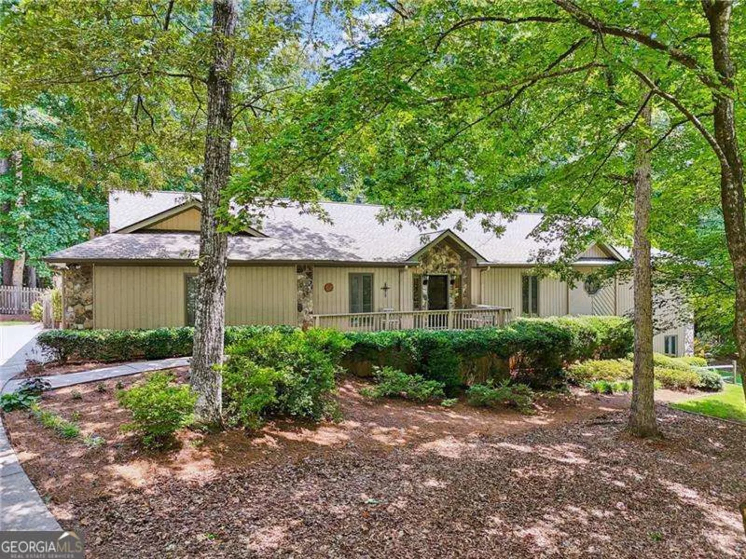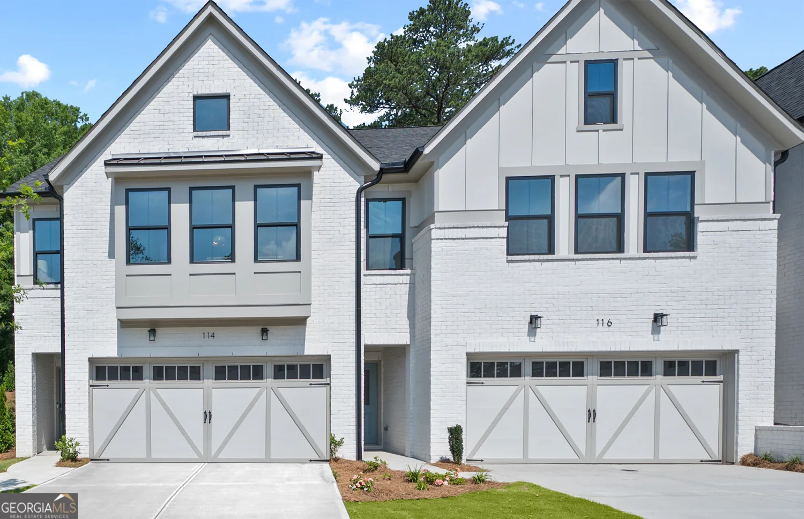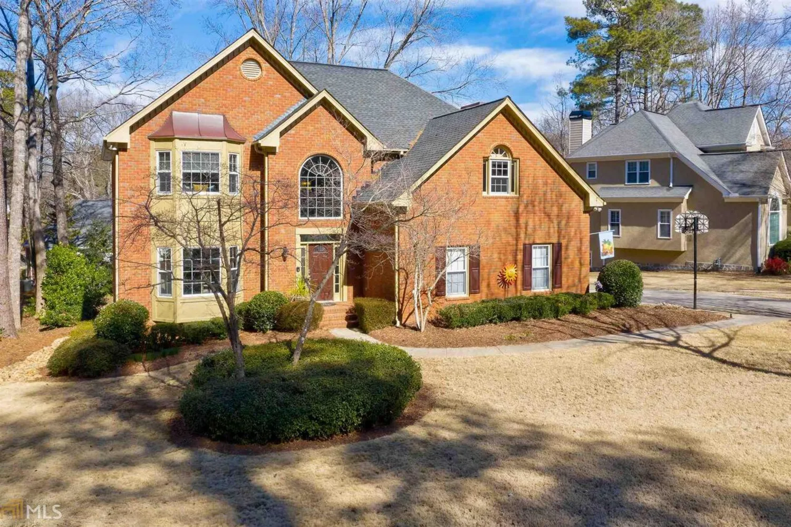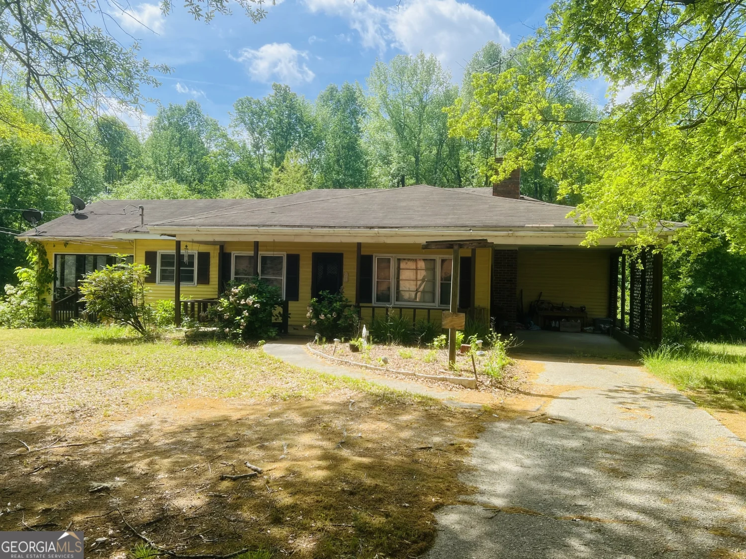11770 ashwick placeJohns Creek, GA 30005
11770 ashwick placeJohns Creek, GA 30005
Description
Welcome to your dream home in the prestigious Ashland community, ideally located in the highly sought-after Alpharetta and Johns Creek area! The main level boasts stunning hardwood floors and features a cozy office, a formal dining room, a spacious living room, and a fireside family room with breathtaking floor-to-ceiling windows that create a warm and inviting atmosphere. The kitchen is perfect for both cooking and entertaining, complete with a large breakfast area. A conveniently located laundry room and a half bathroom complete this level. Upstairs, the luxurious master suite features an ensuite bathroom with double sinks, a soaking tub, and a separate shower. Additionally, you'll find four generously sized bedrooms and two full bathrooms. The full finished basement provides even more living space, including a bedroom, full bathroom, sitting area, wet bar, media room, and ample storageCoideal for extended family or guests. As the largest home in the entire subdivision, this property offers exceptional space and comfort. The beautiful backyard is perfect for entertaining, outdoor activities, or simply enjoying natureCoyou might even spot deer crossing the creek! Freshly painted, immaculately maintained, and deep-cleanedCothis move-in-ready home is waiting for you! Located in an excellent school district with easy access to Atlanta, this home is just minutes from Avalon, Emory Johns Creek Hospital, and a short distance to Northside Forsyth Hospital. It offers the perfect blend of convenience and luxury. Don't miss this incredible opportunityComake it yours today!
Property Details for 11770 Ashwick Place
- Subdivision ComplexAshland
- Architectural StyleBrick Front, Other, Traditional
- Parking FeaturesGarage, Garage Door Opener
- Property AttachedYes
- Waterfront FeaturesNo Dock Or Boathouse
LISTING UPDATED:
- StatusActive Under Contract
- MLS #10497092
- Days on Site6
- Taxes$4,376 / year
- HOA Fees$650 / month
- MLS TypeResidential
- Year Built1992
- Lot Size0.51 Acres
- CountryFulton
LISTING UPDATED:
- StatusActive Under Contract
- MLS #10497092
- Days on Site6
- Taxes$4,376 / year
- HOA Fees$650 / month
- MLS TypeResidential
- Year Built1992
- Lot Size0.51 Acres
- CountryFulton
Building Information for 11770 Ashwick Place
- StoriesMulti/Split
- Year Built1992
- Lot Size0.5070 Acres
Payment Calculator
Term
Interest
Home Price
Down Payment
The Payment Calculator is for illustrative purposes only. Read More
Property Information for 11770 Ashwick Place
Summary
Location and General Information
- Community Features: Clubhouse, Park, Playground, Pool, Sidewalks, Swim Team, Tennis Court(s), Walk To Schools, Near Shopping
- Directions: GPS FRIENDLY.
- Coordinates: 34.067048,-84.193751
School Information
- Elementary School: Abbotts Hill
- Middle School: Taylor Road
- High School: Chattahoochee
Taxes and HOA Information
- Parcel Number: 11 076102730477
- Tax Year: 2024
- Association Fee Includes: Swimming, Tennis
Virtual Tour
Parking
- Open Parking: No
Interior and Exterior Features
Interior Features
- Cooling: Ceiling Fan(s), Central Air, Electric
- Heating: Central, Natural Gas
- Appliances: Dishwasher, Disposal, Double Oven, Dryer, Gas Water Heater, Microwave, Refrigerator, Washer
- Basement: Bath Finished, Daylight, Exterior Entry, Finished, Full, Interior Entry
- Fireplace Features: Family Room, Gas Log, Wood Burning Stove
- Flooring: Carpet, Hardwood, Tile
- Interior Features: Beamed Ceilings, Bookcases, Double Vanity, High Ceilings, In-Law Floorplan, Walk-In Closet(s), Wet Bar
- Levels/Stories: Multi/Split
- Other Equipment: Satellite Dish
- Kitchen Features: Breakfast Bar, Breakfast Room, Country Kitchen, Kitchen Island, Pantry, Walk-in Pantry
- Foundation: Slab
- Total Half Baths: 1
- Bathrooms Total Integer: 5
- Bathrooms Total Decimal: 4
Exterior Features
- Accessibility Features: Accessible Full Bath
- Construction Materials: Stucco
- Patio And Porch Features: Deck
- Roof Type: Composition
- Security Features: Carbon Monoxide Detector(s), Smoke Detector(s)
- Laundry Features: Mud Room
- Pool Private: No
Property
Utilities
- Sewer: Public Sewer
- Utilities: Cable Available, Electricity Available, Natural Gas Available, Phone Available, Sewer Available, Water Available
- Water Source: Public
- Electric: 220 Volts
Property and Assessments
- Home Warranty: Yes
- Property Condition: Resale
Green Features
Lot Information
- Above Grade Finished Area: 3476
- Common Walls: No Common Walls
- Lot Features: Corner Lot, Level
- Waterfront Footage: No Dock Or Boathouse
Multi Family
- Number of Units To Be Built: Square Feet
Rental
Rent Information
- Land Lease: Yes
Public Records for 11770 Ashwick Place
Tax Record
- 2024$4,376.00 ($364.67 / month)
Home Facts
- Beds6
- Baths4
- Total Finished SqFt5,078 SqFt
- Above Grade Finished3,476 SqFt
- Below Grade Finished1,602 SqFt
- StoriesMulti/Split
- Lot Size0.5070 Acres
- StyleSingle Family Residence
- Year Built1992
- APN11 076102730477
- CountyFulton
- Fireplaces1


