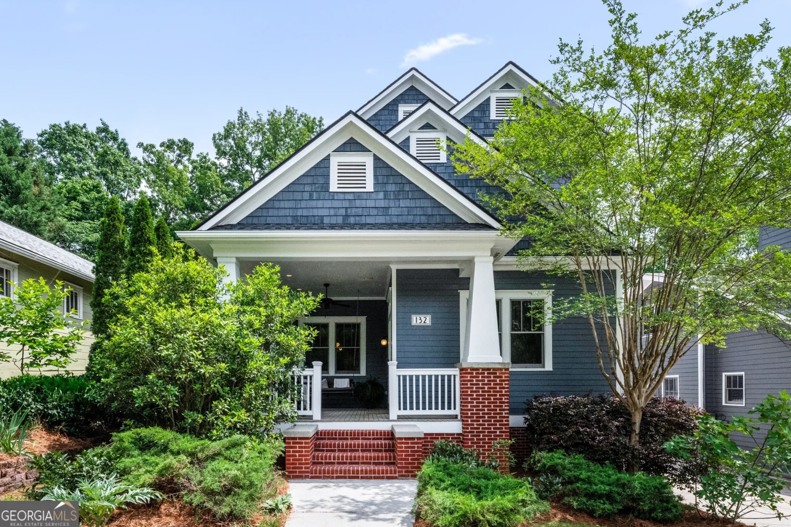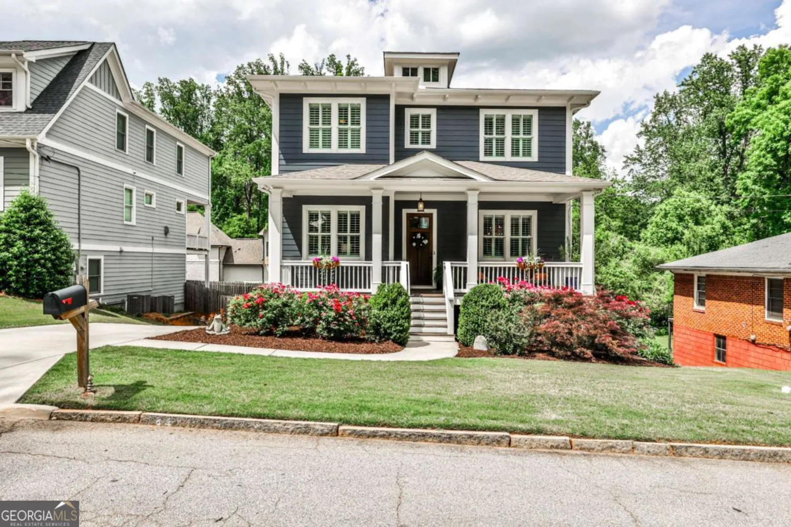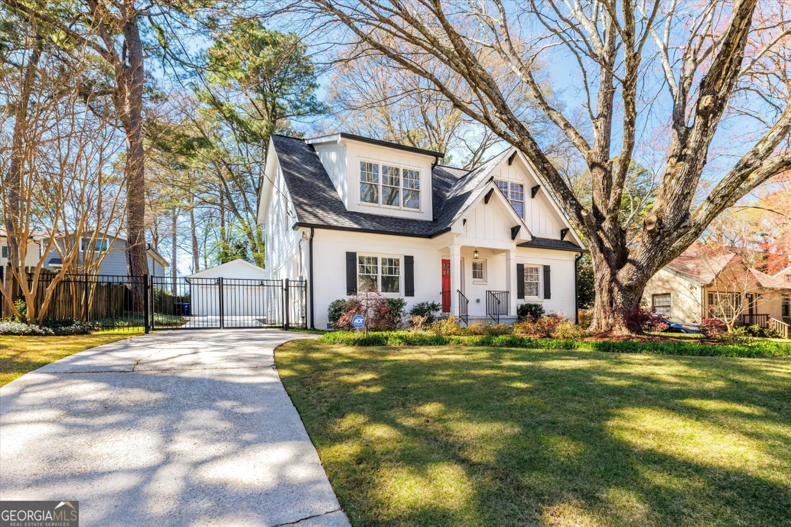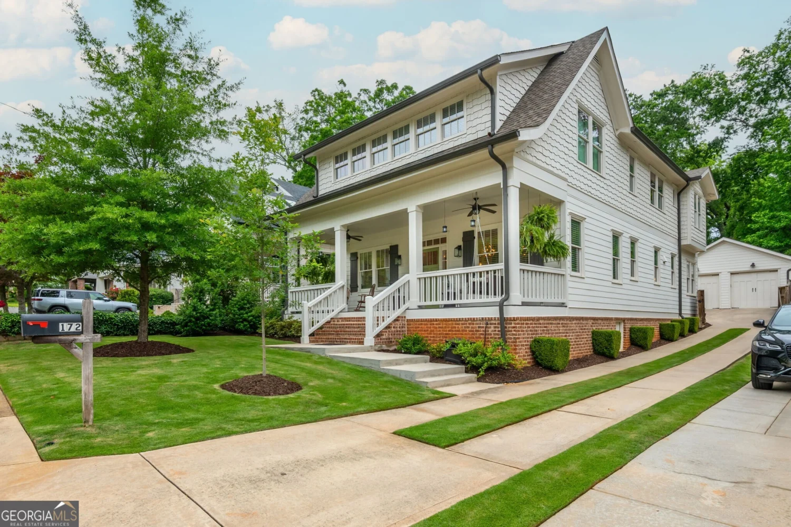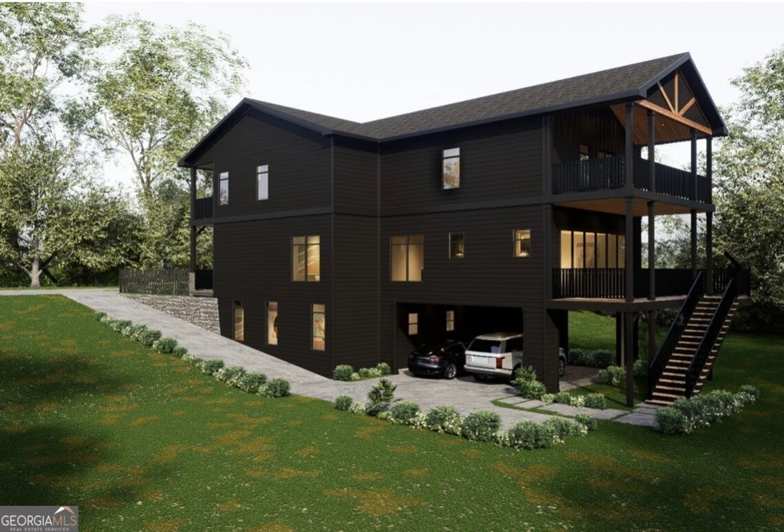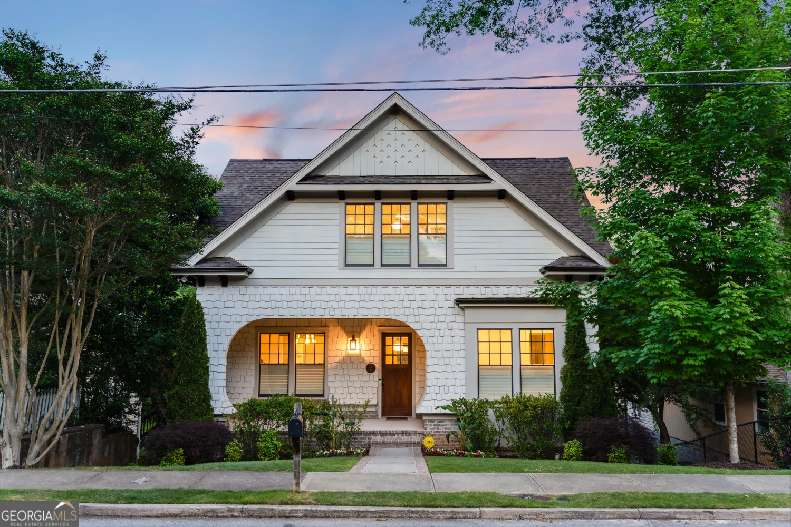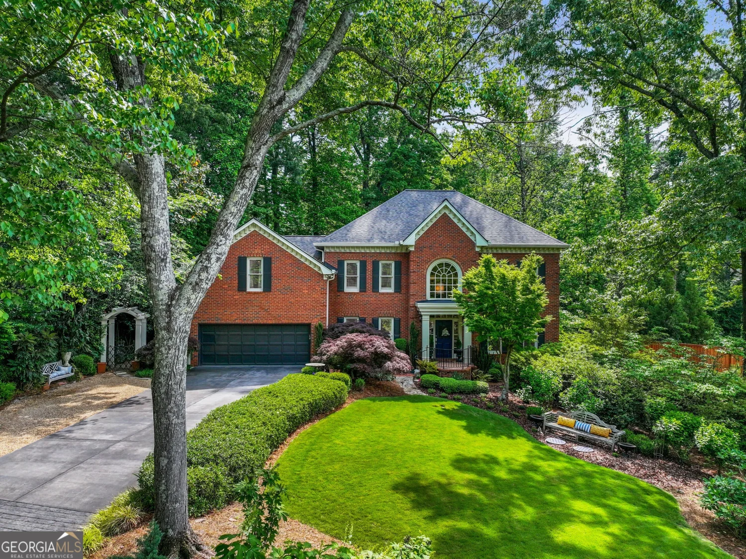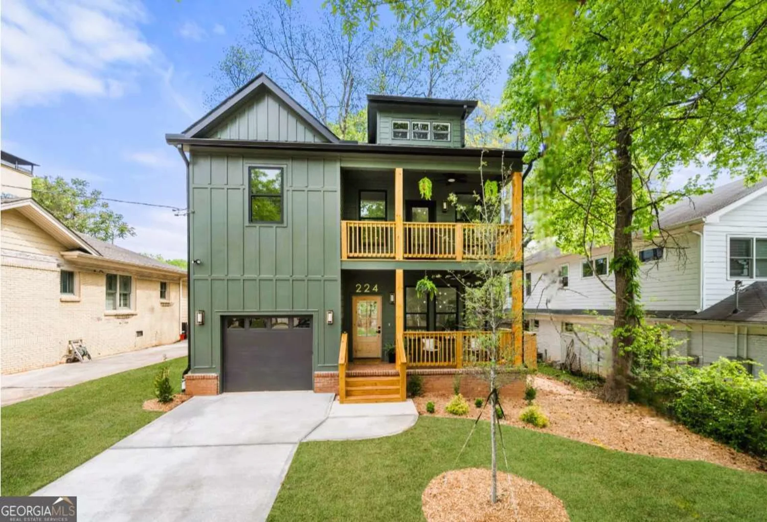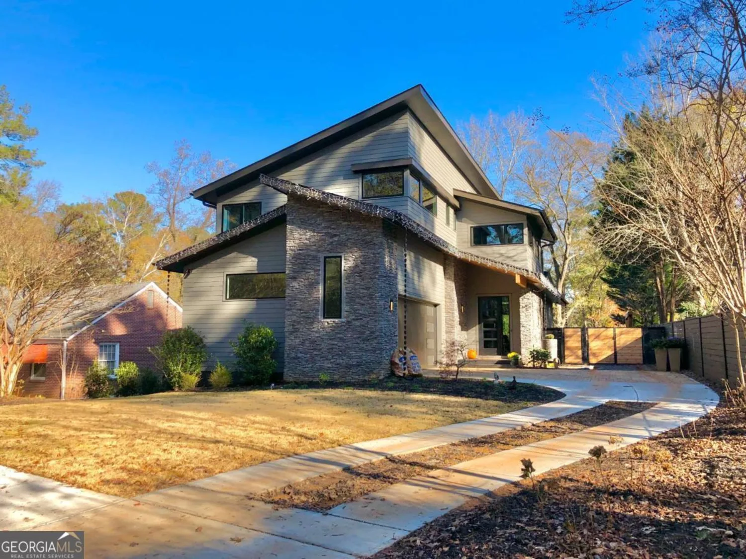1155 mcconnell driveDecatur, GA 30033
1155 mcconnell driveDecatur, GA 30033
Description
Modern Masterpiece by Eric Rawlings, AIA This stunning modern home is a perfect blend of bold architecture and everyday comfort. Designed for effortless living and entertaining, it features soaring open spaces, a spacious living room with fireplace, and a gourmet kitchen that's both functional and beautiful. Step outside to expansive terraces and covered verandas overlooking professionally landscaped grounds-kept lush with a custom irrigation system and separate water meter. The main level includes a large bedroom recently used as a design studio. Upstairs, the private primary suite is a serene retreat, complete with a spa-inspired bath and a professionally designed closet system. Three additional bedrooms and bathrooms offer plenty of space for family or guests. Adding to the home's unique character is a vibrant mural by a well-known Atlanta street artist, featured upstairs. Extras include a 3-car garage with EV charging, a full above-grade unfinished basement with endless possibilities, and a feasible custom pool design by Neptune Pools (see disclosures). Just 2.5 miles from Emory University.
Property Details for 1155 McConnell Drive
- Subdivision ComplexEmory
- Architectural StyleBrick 4 Side, Contemporary
- Parking FeaturesGarage, Garage Door Opener, Kitchen Level
- Property AttachedNo
LISTING UPDATED:
- StatusActive
- MLS #10498444
- Days on Site16
- Taxes$19,766.81 / year
- MLS TypeResidential
- Year Built2014
- Lot Size0.30 Acres
- CountryDeKalb
LISTING UPDATED:
- StatusActive
- MLS #10498444
- Days on Site16
- Taxes$19,766.81 / year
- MLS TypeResidential
- Year Built2014
- Lot Size0.30 Acres
- CountryDeKalb
Building Information for 1155 McConnell Drive
- StoriesThree Or More
- Year Built2014
- Lot Size0.3000 Acres
Payment Calculator
Term
Interest
Home Price
Down Payment
The Payment Calculator is for illustrative purposes only. Read More
Property Information for 1155 McConnell Drive
Summary
Location and General Information
- Community Features: Street Lights
- Directions: GPS
- Coordinates: 33.811414,-84.310995
School Information
- Elementary School: Briar Vista
- Middle School: Druid Hills
- High School: Druid Hills
Taxes and HOA Information
- Parcel Number: 18 104 03 015
- Tax Year: 23
- Association Fee Includes: Other
Virtual Tour
Parking
- Open Parking: No
Interior and Exterior Features
Interior Features
- Cooling: Ceiling Fan(s), Central Air
- Heating: Central, Forced Air
- Appliances: Cooktop, Dishwasher, Disposal, Electric Water Heater, Stainless Steel Appliance(s)
- Basement: Bath/Stubbed, Daylight, Full, Unfinished
- Fireplace Features: Living Room
- Flooring: Carpet, Hardwood, Tile
- Interior Features: Double Vanity, High Ceilings, Separate Shower, Soaking Tub, Split Bedroom Plan, Tile Bath, Entrance Foyer, Walk-In Closet(s)
- Levels/Stories: Three Or More
- Main Bedrooms: 1
- Bathrooms Total Integer: 4
- Main Full Baths: 1
- Bathrooms Total Decimal: 4
Exterior Features
- Construction Materials: Brick, Stucco
- Patio And Porch Features: Deck, Patio, Porch
- Roof Type: Composition
- Laundry Features: Mud Room
- Pool Private: No
Property
Utilities
- Sewer: Public Sewer
- Utilities: Underground Utilities
- Water Source: Public
Property and Assessments
- Home Warranty: Yes
- Property Condition: Resale
Green Features
Lot Information
- Above Grade Finished Area: 3895
- Lot Features: Level
Multi Family
- Number of Units To Be Built: Square Feet
Rental
Rent Information
- Land Lease: Yes
Public Records for 1155 McConnell Drive
Tax Record
- 23$19,766.81 ($1,647.23 / month)
Home Facts
- Beds5
- Baths4
- Total Finished SqFt3,895 SqFt
- Above Grade Finished3,895 SqFt
- StoriesThree Or More
- Lot Size0.3000 Acres
- StyleSingle Family Residence
- Year Built2014
- APN18 104 03 015
- CountyDeKalb
- Fireplaces1


