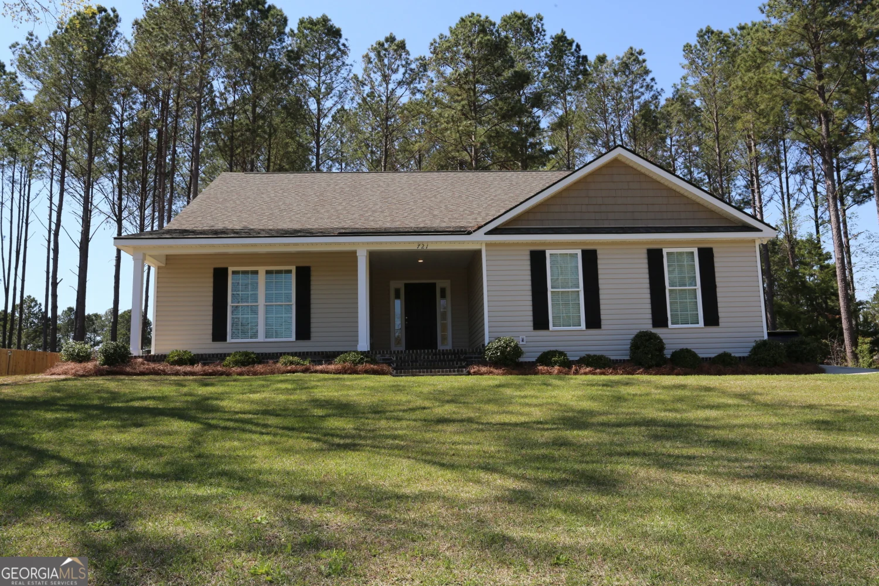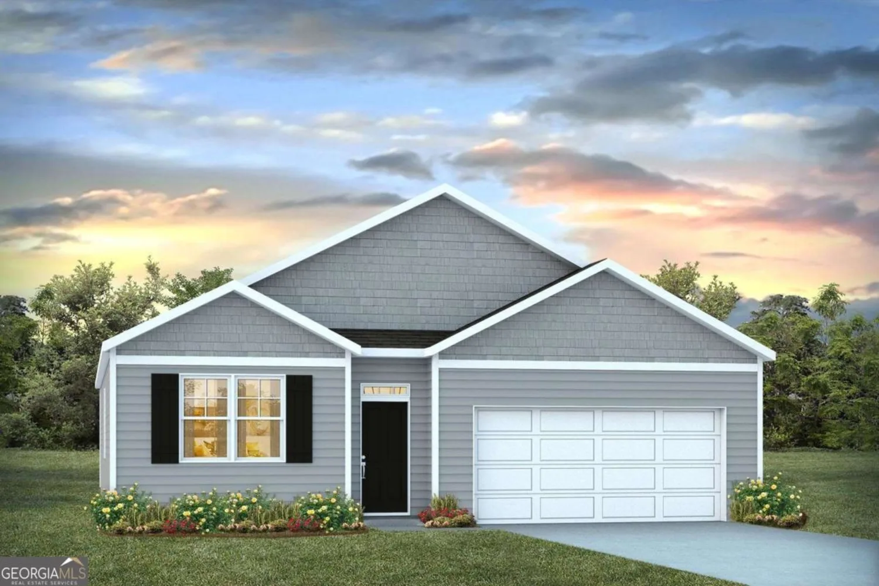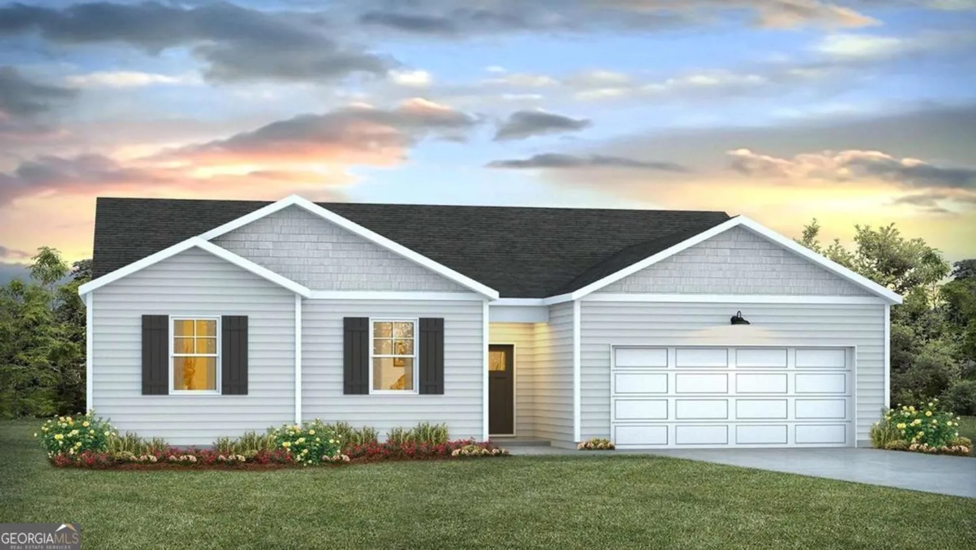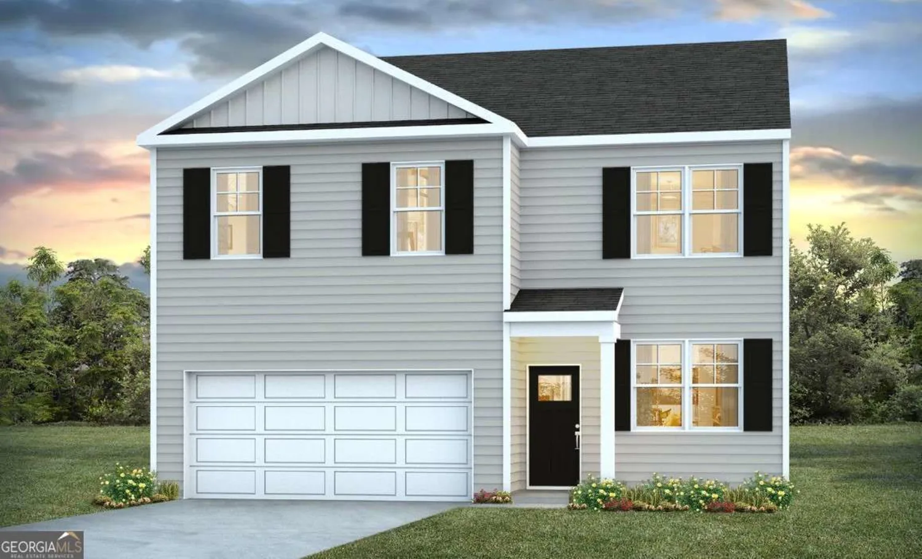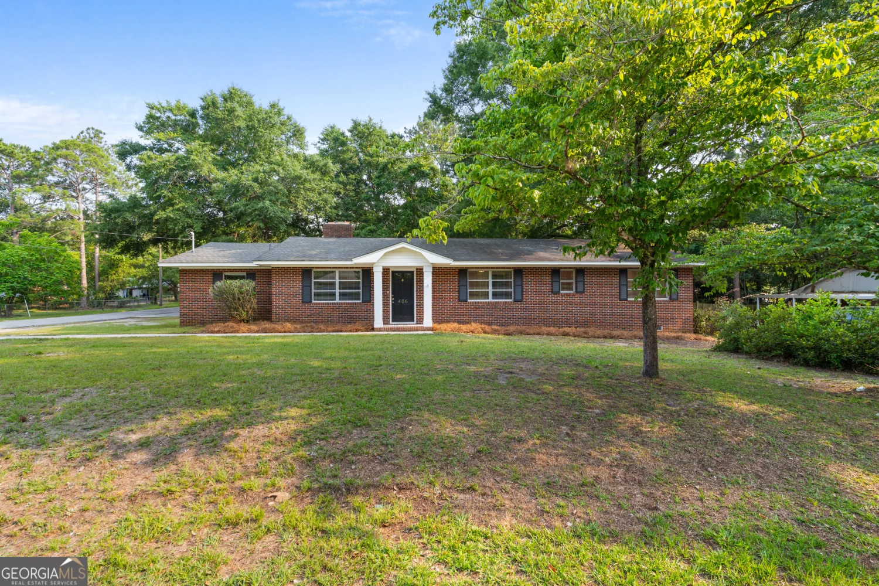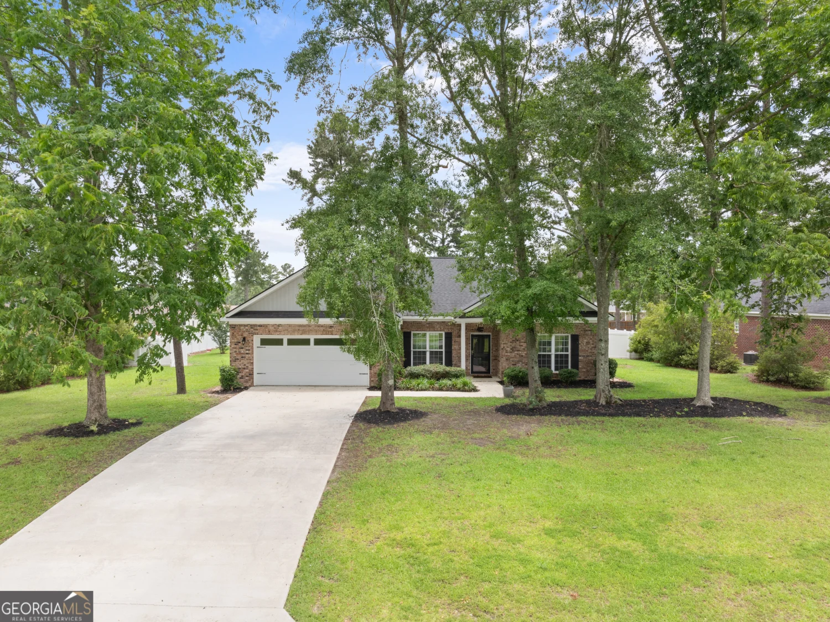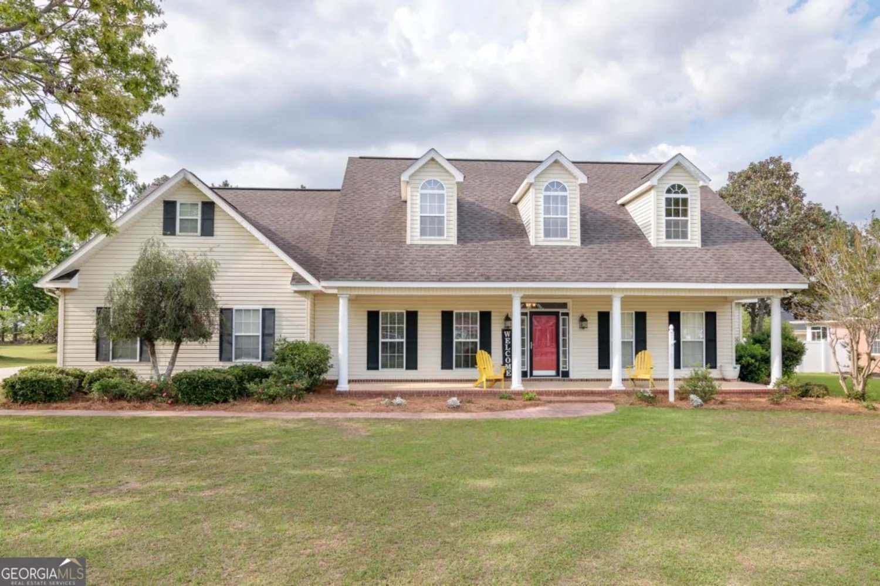5013 addison trailStatesboro, GA 30458
5013 addison trailStatesboro, GA 30458
Description
3-bedroom, 2-bathroom all-brick home in Parkway Place neighborhood. The open-concept living area features durable and stylish LVP flooring, creating a seamless flow. The kitchen boasts stainless steel appliances, plenty of cabinet space, and a convenient layout that opens to the main living and dining areas. The primary suite features trey ceilings, a generous walk-in closet, and a luxurious ensuite bathroom including a large soaker tub, separate shower, and double vanity offering ample space. The backyard is completely fenced in and has a screened-in patio ideal for entertaining.
Property Details for 5013 Addison Trail
- Subdivision ComplexParkway Place
- Architectural StyleBrick 4 Side
- Parking FeaturesGarage
- Property AttachedNo
LISTING UPDATED:
- StatusActive
- MLS #10498979
- Days on Site53
- Taxes$2,400.88 / year
- MLS TypeResidential
- Year Built2003
- Lot Size0.70 Acres
- CountryBulloch
LISTING UPDATED:
- StatusActive
- MLS #10498979
- Days on Site53
- Taxes$2,400.88 / year
- MLS TypeResidential
- Year Built2003
- Lot Size0.70 Acres
- CountryBulloch
Building Information for 5013 Addison Trail
- StoriesOne
- Year Built2003
- Lot Size0.7000 Acres
Payment Calculator
Term
Interest
Home Price
Down Payment
The Payment Calculator is for illustrative purposes only. Read More
Property Information for 5013 Addison Trail
Summary
Location and General Information
- Community Features: None
- Directions: Head northwest on US-25 BYP. Turn left onto Williams Rd. Turn right onto Parkway Pl Dr & turn left onto Addison Trail
- Coordinates: 32.473613,-81.821102
School Information
- Elementary School: Bryant
- Middle School: William James
- High School: Statesboro
Taxes and HOA Information
- Parcel Number: 074 000029A090
- Tax Year: 23
- Association Fee Includes: None
Virtual Tour
Parking
- Open Parking: No
Interior and Exterior Features
Interior Features
- Cooling: Central Air
- Heating: Electric
- Appliances: Dishwasher, Microwave, Oven/Range (Combo), Refrigerator
- Basement: None
- Flooring: Carpet, Laminate
- Interior Features: Double Vanity, Master On Main Level, Separate Shower, Soaking Tub, Tray Ceiling(s), Vaulted Ceiling(s), Walk-In Closet(s)
- Levels/Stories: One
- Kitchen Features: Solid Surface Counters
- Foundation: Slab
- Main Bedrooms: 3
- Bathrooms Total Integer: 2
- Main Full Baths: 2
- Bathrooms Total Decimal: 2
Exterior Features
- Construction Materials: Brick
- Fencing: Back Yard, Fenced
- Patio And Porch Features: Patio, Screened
- Roof Type: Composition
- Laundry Features: Laundry Closet
- Pool Private: No
Property
Utilities
- Sewer: Septic Tank
- Utilities: Electricity Available, High Speed Internet, Water Available
- Water Source: Shared Well
Property and Assessments
- Home Warranty: Yes
- Property Condition: Resale
Green Features
Lot Information
- Above Grade Finished Area: 1705
- Lot Features: Other
Multi Family
- Number of Units To Be Built: Square Feet
Rental
Rent Information
- Land Lease: Yes
Public Records for 5013 Addison Trail
Tax Record
- 23$2,400.88 ($200.07 / month)
Home Facts
- Beds3
- Baths2
- Total Finished SqFt1,705 SqFt
- Above Grade Finished1,705 SqFt
- StoriesOne
- Lot Size0.7000 Acres
- StyleSingle Family Residence
- Year Built2003
- APN074 000029A090
- CountyBulloch
- Fireplaces1


