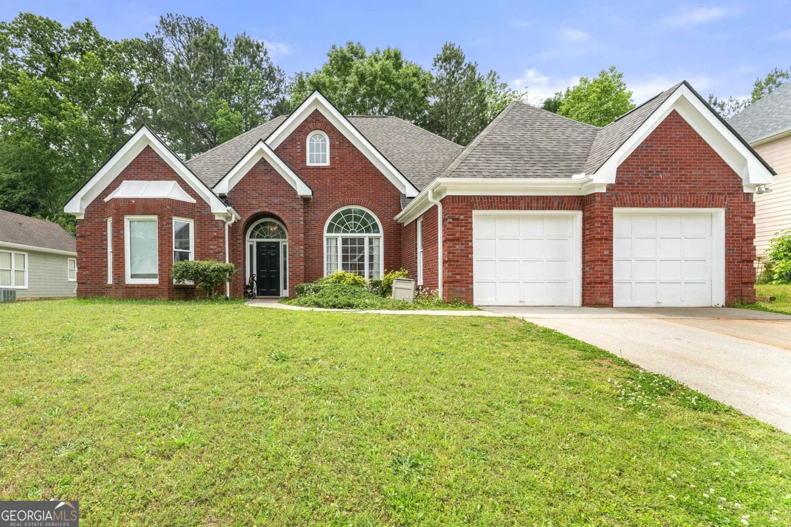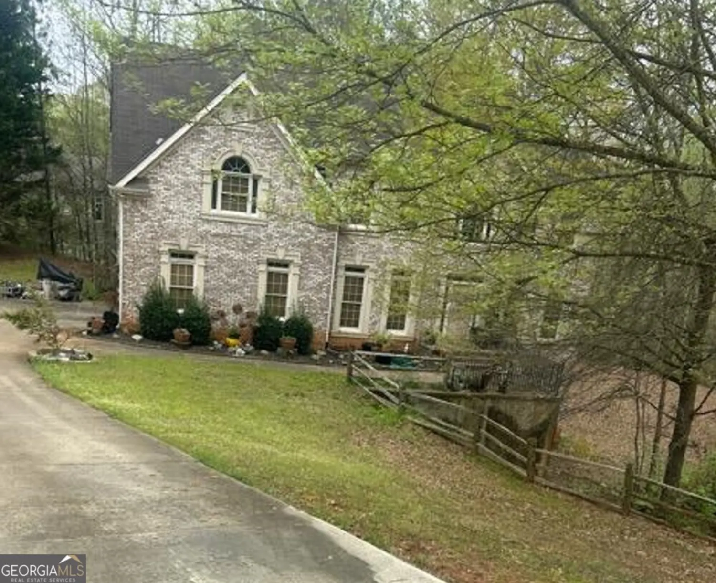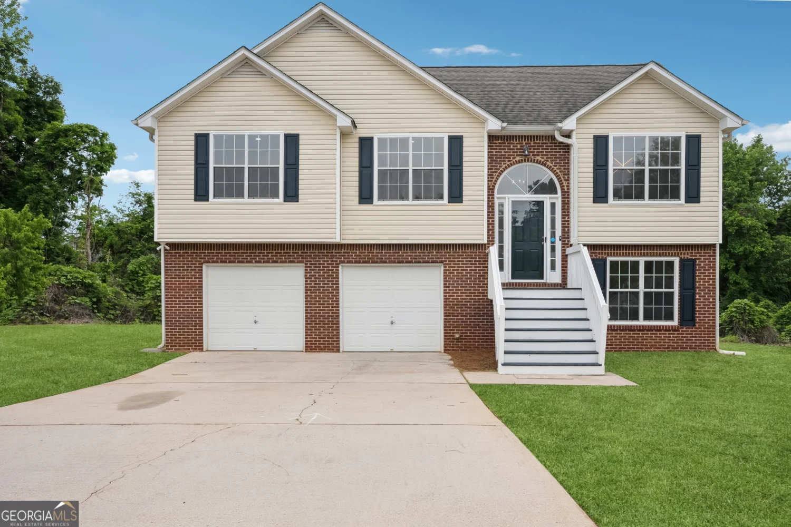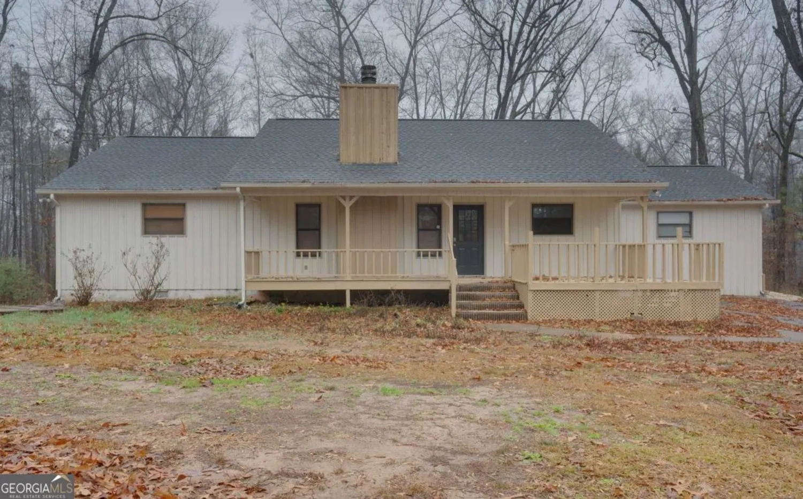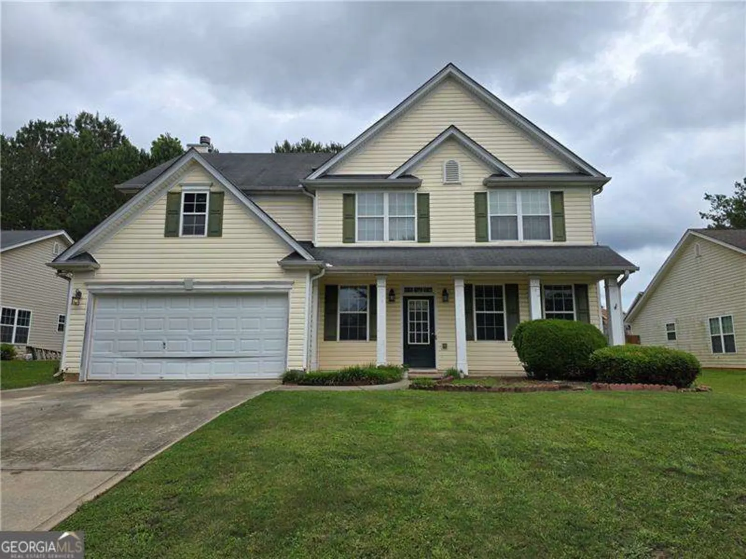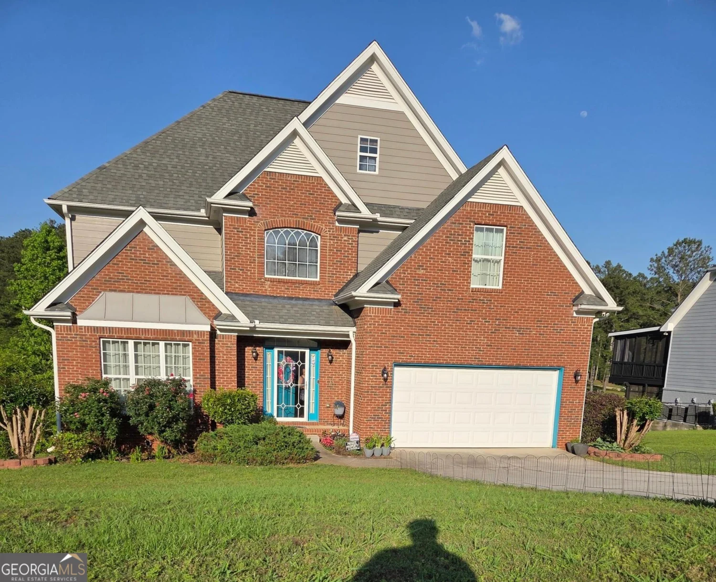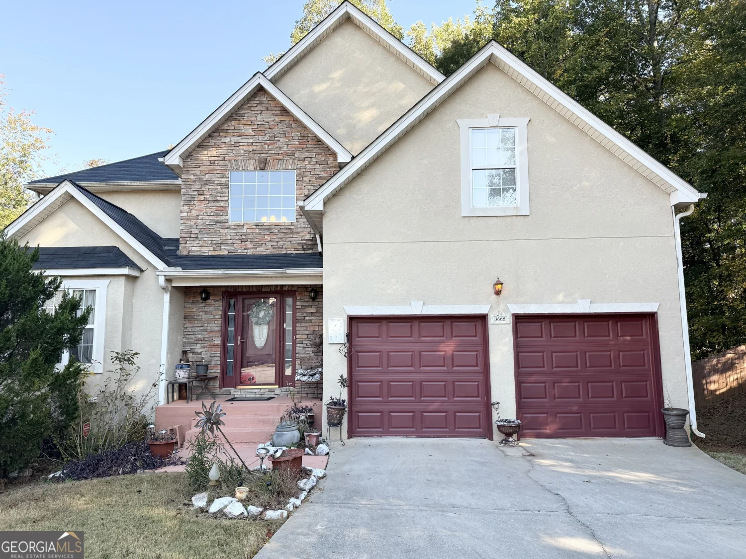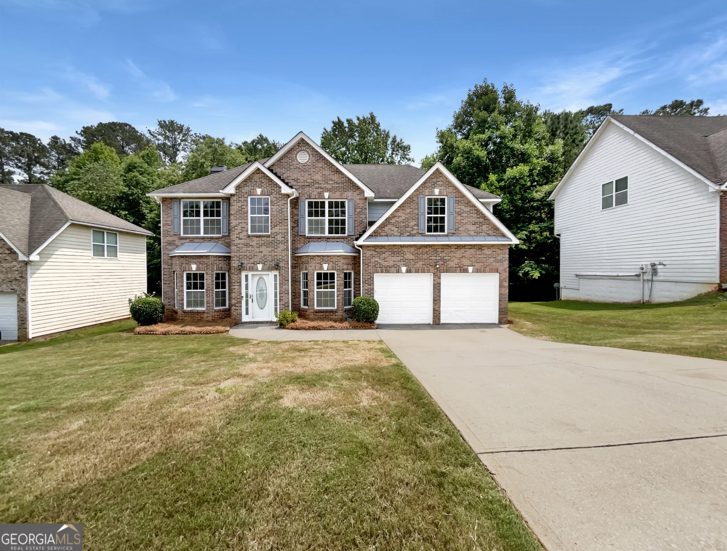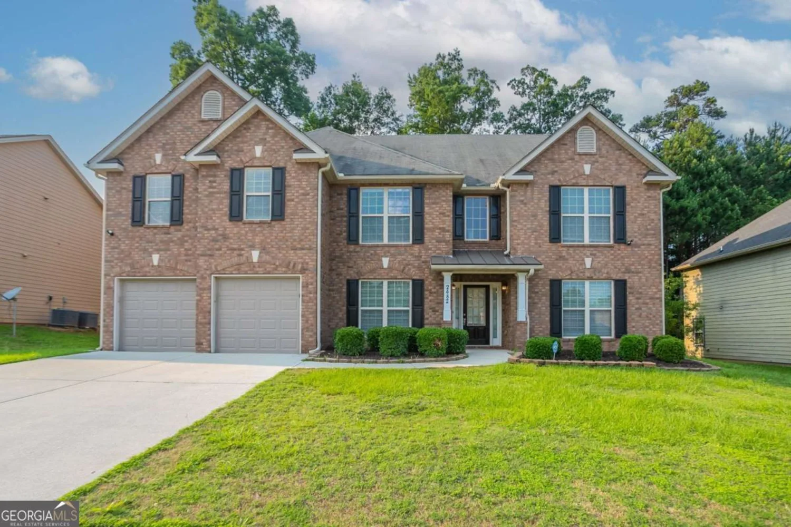1011 austin roadEllenwood, GA 30294
1011 austin roadEllenwood, GA 30294
Description
PRICE IMPROVEMENT...This amazing Craftsmans Design home offers an incredible value with 5 bedrooms and 3 baths, along with a formal dining room and an open floor plan. The gourmet kitchen features stainless steel appliances, a tile backsplash, luxurious granite countertops---all overlooking a spacious Great Room. Front-entry garage and home is not in a covenant community. You'll be captivated by the beautiful brick fireplace with its decorative hearth and the luxury vinyl plank flooring that graces the main level, bathrooms, and laundry area. NOTE: The seller is willing to negotiate a mutually agreed up price for the following personal property items currently located in the property: kitchen nook table, dining room furniture, and king-size bed.
Property Details for 1011 Austin Road
- Subdivision ComplexHearn Road
- Architectural StyleBrick Front, Craftsman, Traditional
- Parking FeaturesAttached
- Property AttachedNo
LISTING UPDATED:
- StatusActive
- MLS #10500969
- Days on Site52
- Taxes$559.44 / year
- MLS TypeResidential
- Year Built2023
- Lot Size1.03 Acres
- CountryHenry
LISTING UPDATED:
- StatusActive
- MLS #10500969
- Days on Site52
- Taxes$559.44 / year
- MLS TypeResidential
- Year Built2023
- Lot Size1.03 Acres
- CountryHenry
Building Information for 1011 Austin Road
- StoriesTwo
- Year Built2023
- Lot Size1.0300 Acres
Payment Calculator
Term
Interest
Home Price
Down Payment
The Payment Calculator is for illustrative purposes only. Read More
Property Information for 1011 Austin Road
Summary
Location and General Information
- Community Features: None
- Directions: From I-675 N, go for 5.1 miles and take exit 5 toward Ellenwood onto Forest Parkway for 0.3 mile. Then, continue on Panola Rd. for 2.4 miles. Turn right onto Fairview Rd., left onto Pianola Rd., right onto Scarborough Road, and then turn left onto Austin Rd.
- Coordinates: 33.622294,-84.203799
School Information
- Elementary School: Fairview
- Middle School: Austin Road
- High School: Stockbridge
Taxes and HOA Information
- Parcel Number: 06302018005
- Tax Year: 2024
- Association Fee Includes: None
Virtual Tour
Parking
- Open Parking: No
Interior and Exterior Features
Interior Features
- Cooling: Ceiling Fan(s), Dual, Electric, Zoned
- Heating: Central, Dual, Electric, Zoned
- Appliances: Cooktop, Dishwasher, Electric Water Heater, Ice Maker, Microwave, Oven/Range (Combo), Refrigerator, Stainless Steel Appliance(s)
- Basement: None
- Fireplace Features: Factory Built, Other
- Flooring: Carpet, Laminate
- Interior Features: Separate Shower, Soaking Tub, Vaulted Ceiling(s), Walk-In Closet(s)
- Levels/Stories: Two
- Kitchen Features: Breakfast Area, Kitchen Island, Pantry, Solid Surface Counters
- Foundation: Slab
- Main Bedrooms: 1
- Bathrooms Total Integer: 3
- Main Full Baths: 1
- Bathrooms Total Decimal: 3
Exterior Features
- Construction Materials: Brick, Stone
- Roof Type: Slate
- Laundry Features: In Hall, Upper Level
- Pool Private: No
Property
Utilities
- Sewer: Septic Tank
- Utilities: Cable Available, Underground Utilities
- Water Source: Public
Property and Assessments
- Home Warranty: Yes
- Property Condition: Resale
Green Features
Lot Information
- Above Grade Finished Area: 2550
- Lot Features: Private, Sloped
Multi Family
- Number of Units To Be Built: Square Feet
Rental
Rent Information
- Land Lease: Yes
Public Records for 1011 Austin Road
Tax Record
- 2024$559.44 ($46.62 / month)
Home Facts
- Beds5
- Baths3
- Total Finished SqFt2,550 SqFt
- Above Grade Finished2,550 SqFt
- StoriesTwo
- Lot Size1.0300 Acres
- StyleSingle Family Residence
- Year Built2023
- APN06302018005
- CountyHenry
- Fireplaces1


