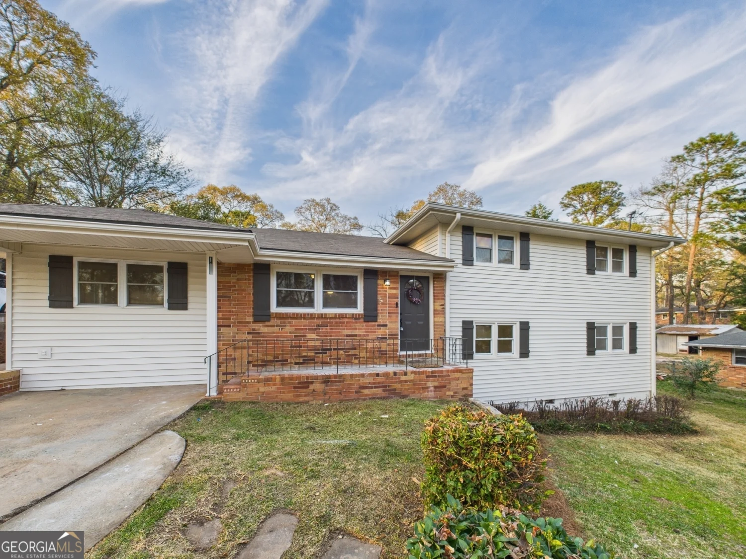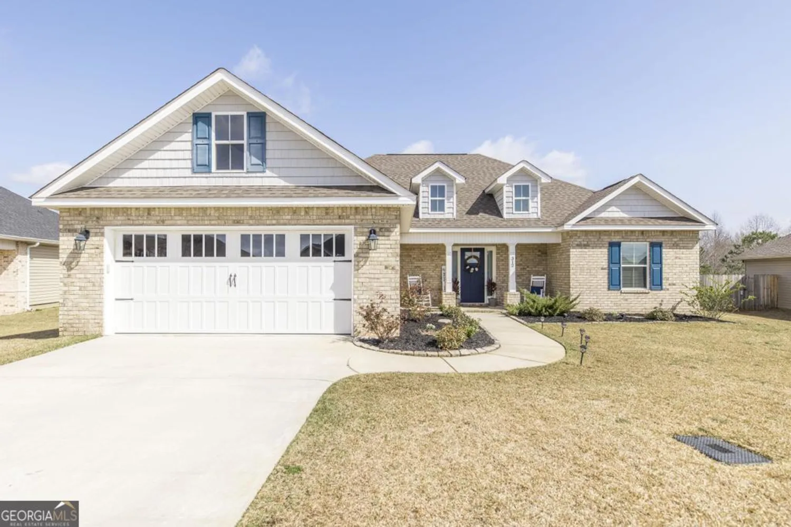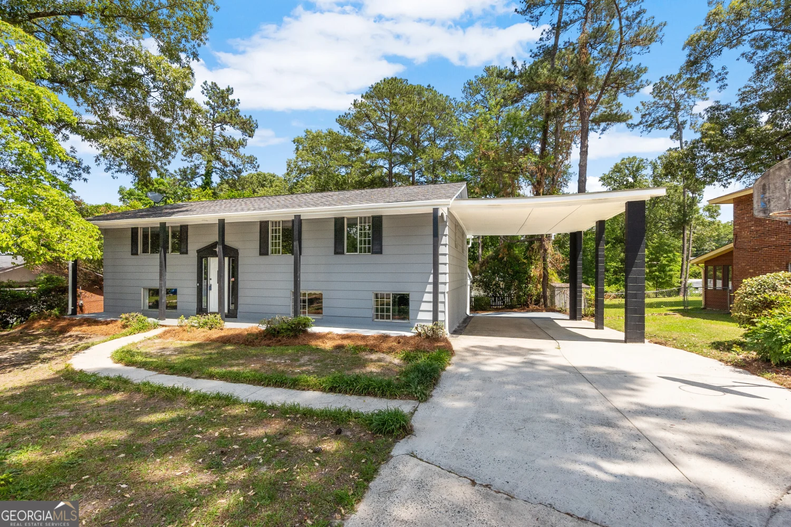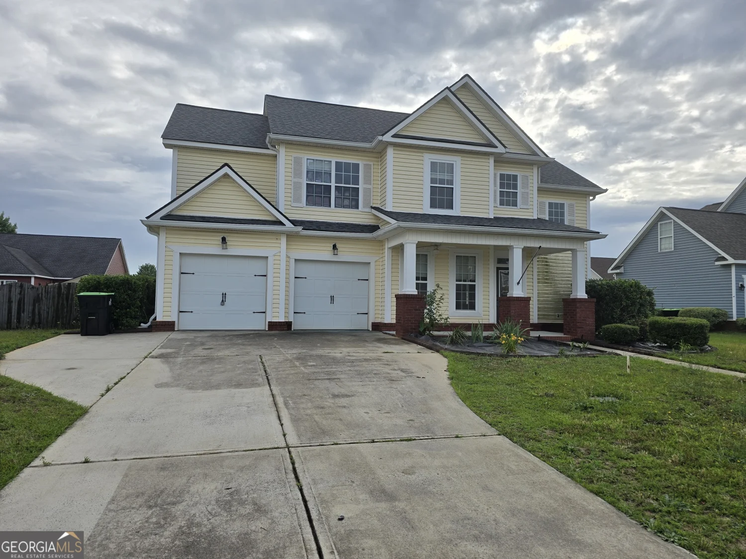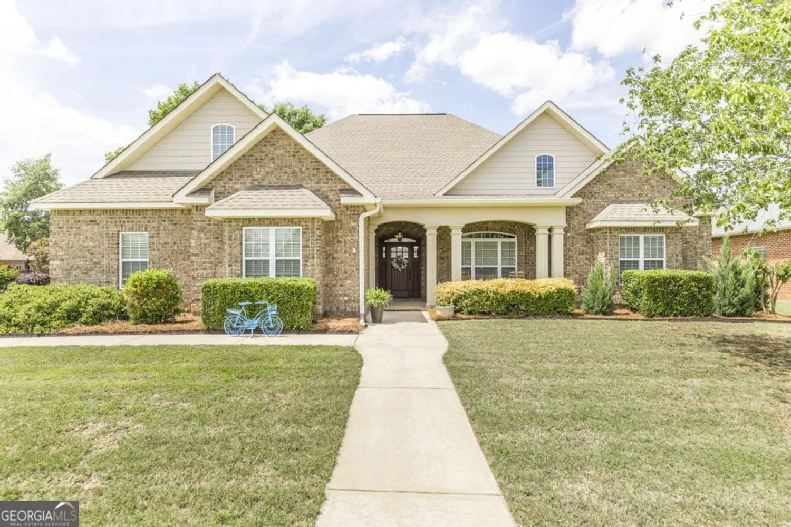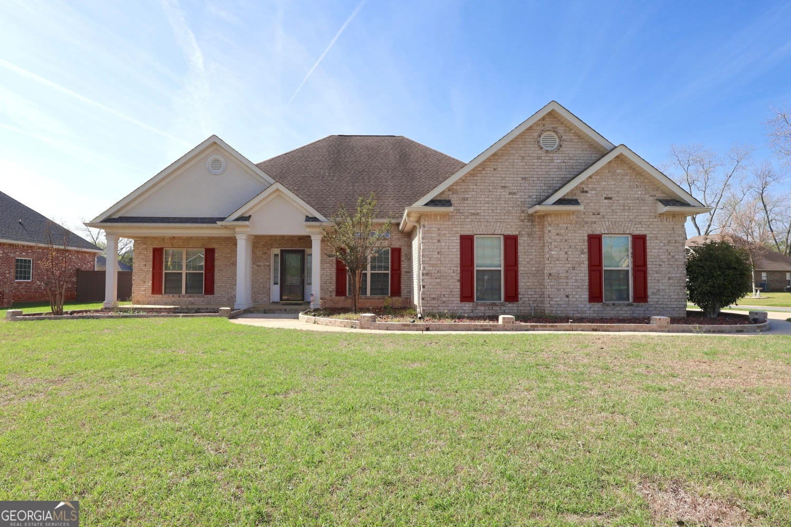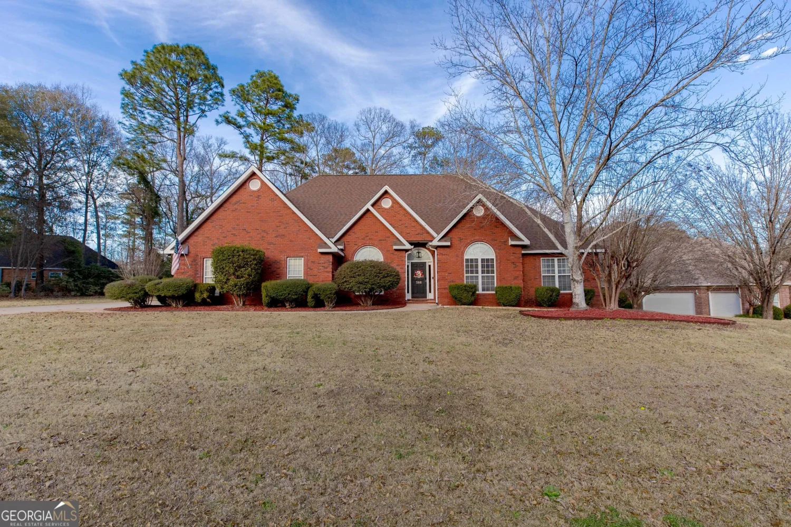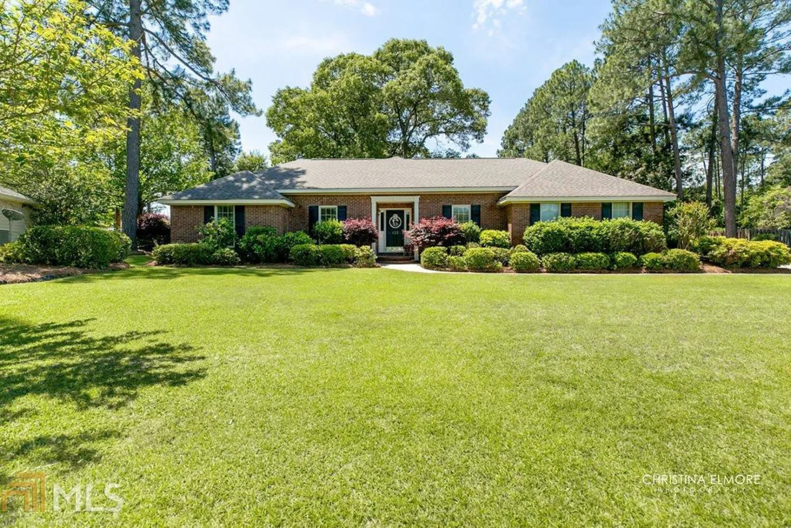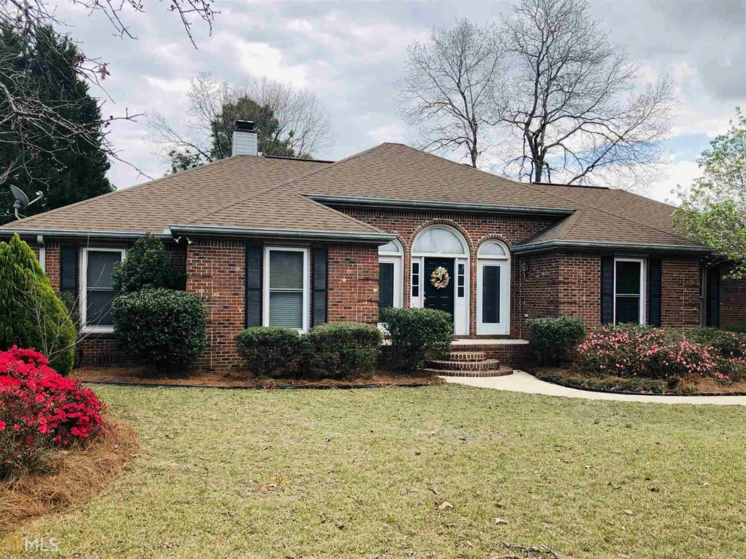101 doe pointeWarner Robins, GA 31093
101 doe pointeWarner Robins, GA 31093
Description
*FINAL PRICE DROP* Beautiful Updated 4 Bedrooms 2 Full Baths 2 Half Baths Home In Heritage Hills Subdivision! Home Sits On Own Street! 2 Car Garage! New Roof! New Flooring! New Interior Painting! New Electric Water Heaters! New Stainless Appliances In Updated Kitchen! Brand New Washer/Dryer Combo in Large Laundry Room! 2 Living Areas, Office Room downstairs, Large Basement Room for Storage! Large Gazebo and Trampoline in backyard with trees surrounding home for privacy! County Taxes Only! Come park all your vehicles and toys with plenty of space to enjoy gatherings and bbq's with seclusion and privacy!
Property Details for 101 Doe Pointe
- Subdivision ComplexHeritage Hills
- Architectural StyleTraditional
- ExteriorBalcony
- Num Of Parking Spaces2
- Parking FeaturesAttached
- Property AttachedNo
LISTING UPDATED:
- StatusActive
- MLS #10502162
- Days on Site14
- Taxes$2,320.34 / year
- MLS TypeResidential
- Year Built1997
- Lot Size0.42 Acres
- CountryHouston
LISTING UPDATED:
- StatusActive
- MLS #10502162
- Days on Site14
- Taxes$2,320.34 / year
- MLS TypeResidential
- Year Built1997
- Lot Size0.42 Acres
- CountryHouston
Building Information for 101 Doe Pointe
- StoriesTwo
- Year Built1997
- Lot Size0.4200 Acres
Payment Calculator
Term
Interest
Home Price
Down Payment
The Payment Calculator is for illustrative purposes only. Read More
Property Information for 101 Doe Pointe
Summary
Location and General Information
- Community Features: None
- Directions: Home is located in Heritage Hills Subdivision Off Dunbar Rd in Warner Robins GA.
- Coordinates: 32.665327,-83.664392
School Information
- Elementary School: Northside Elementary
- Middle School: Northside
- High School: Northside
Taxes and HOA Information
- Parcel Number: 00071B 145000
- Tax Year: 23
- Association Fee Includes: None
Virtual Tour
Parking
- Open Parking: No
Interior and Exterior Features
Interior Features
- Cooling: Central Air
- Heating: Central
- Appliances: Dishwasher, Refrigerator, Stainless Steel Appliance(s), Microwave, Electric Water Heater, Washer, Dryer, Disposal, Convection Oven, Ice Maker
- Basement: Interior Entry, Partial
- Fireplace Features: Gas Starter
- Flooring: Hardwood
- Interior Features: High Ceilings, Separate Shower, Split Bedroom Plan, Entrance Foyer, Walk-In Closet(s), Soaking Tub, Vaulted Ceiling(s)
- Levels/Stories: Two
- Other Equipment: Home Theater, Satellite Dish
- Window Features: Bay Window(s), Double Pane Windows
- Kitchen Features: Breakfast Area, Breakfast Bar, Pantry
- Foundation: Slab
- Total Half Baths: 2
- Bathrooms Total Integer: 4
- Bathrooms Total Decimal: 3
Exterior Features
- Construction Materials: Vinyl Siding
- Roof Type: Composition
- Security Features: Carbon Monoxide Detector(s), Smoke Detector(s)
- Spa Features: Bath
- Laundry Features: Common Area, Laundry Closet
- Pool Private: No
- Other Structures: Gazebo
Property
Utilities
- Sewer: Public Sewer
- Utilities: Cable Available, Electricity Available, High Speed Internet, Water Available
- Water Source: Public
Property and Assessments
- Home Warranty: Yes
- Property Condition: Resale
Green Features
Lot Information
- Above Grade Finished Area: 2687
- Lot Features: Corner Lot, Private
Multi Family
- Number of Units To Be Built: Square Feet
Rental
Rent Information
- Land Lease: Yes
Public Records for 101 Doe Pointe
Tax Record
- 23$2,320.34 ($193.36 / month)
Home Facts
- Beds4
- Baths2
- Total Finished SqFt2,687 SqFt
- Above Grade Finished2,687 SqFt
- StoriesTwo
- Lot Size0.4200 Acres
- StyleSingle Family Residence
- Year Built1997
- APN00071B 145000
- CountyHouston
- Fireplaces2


