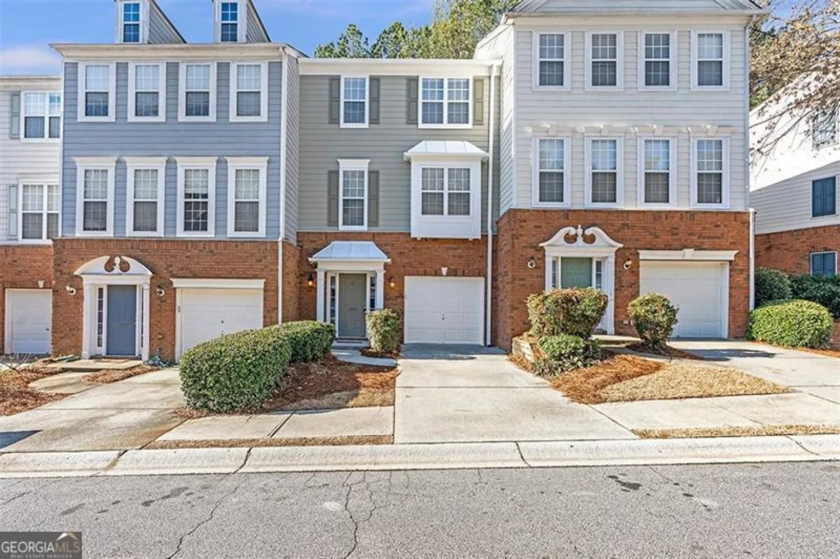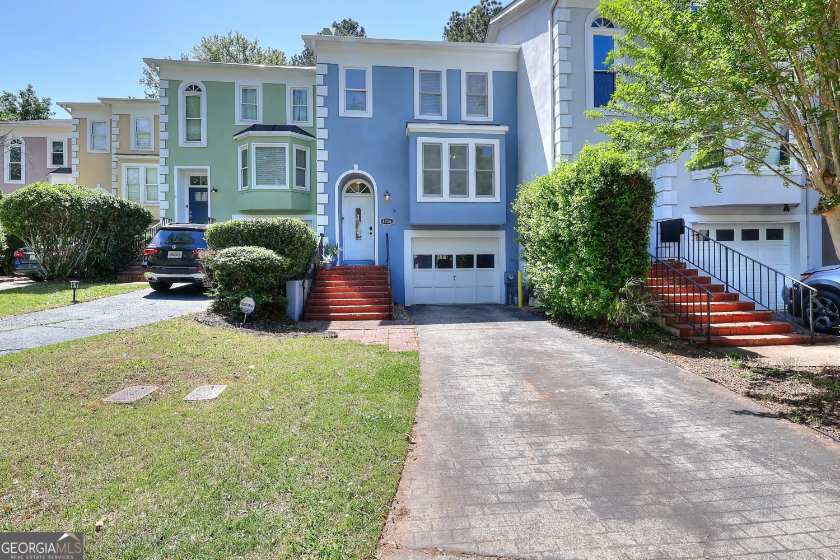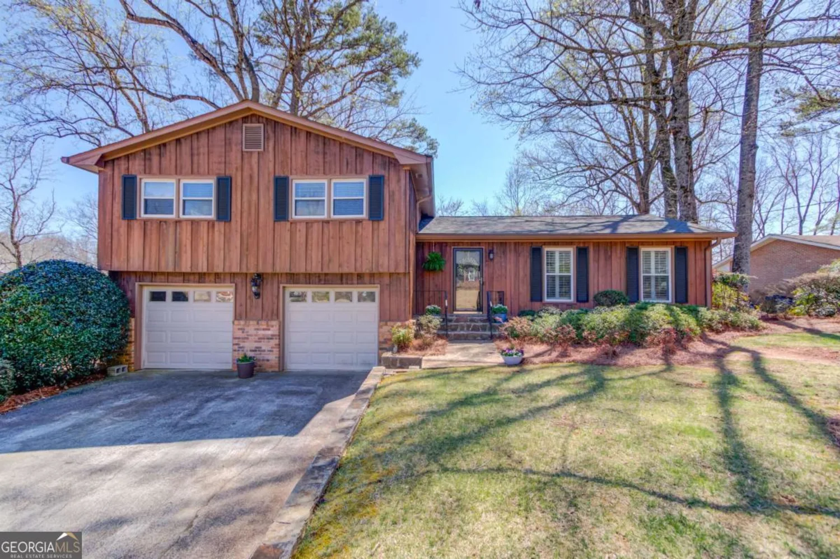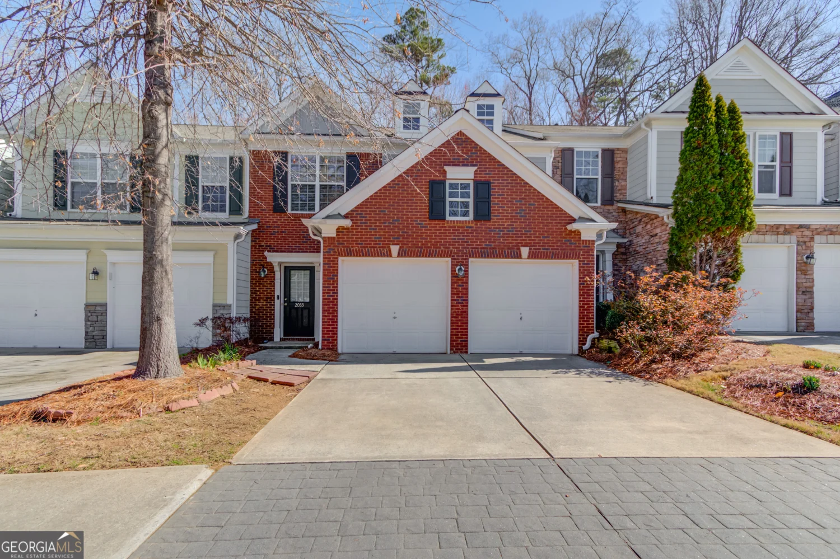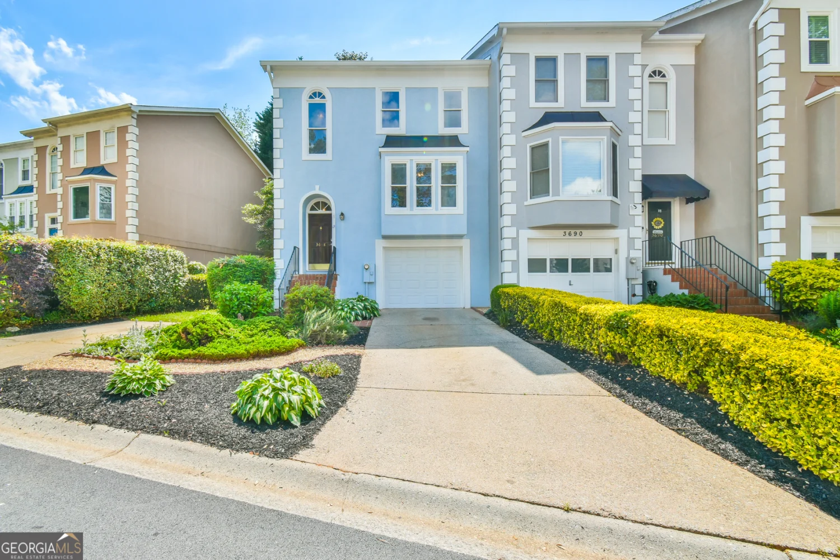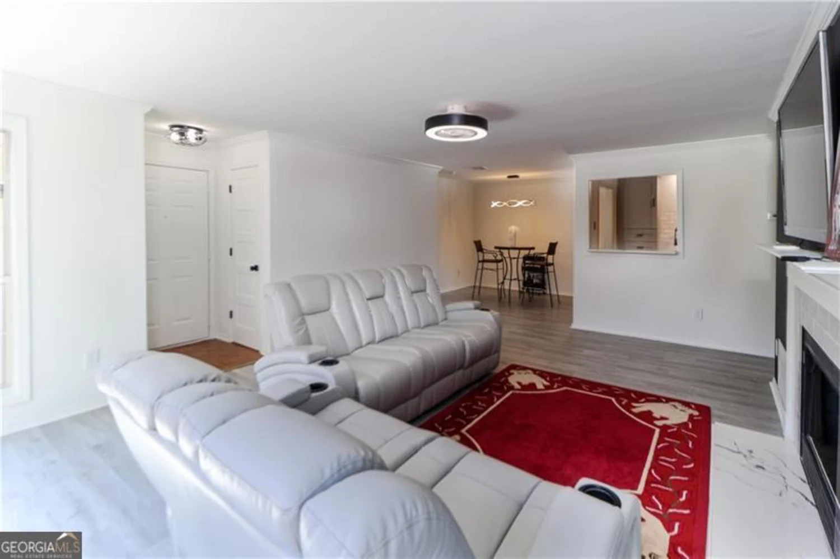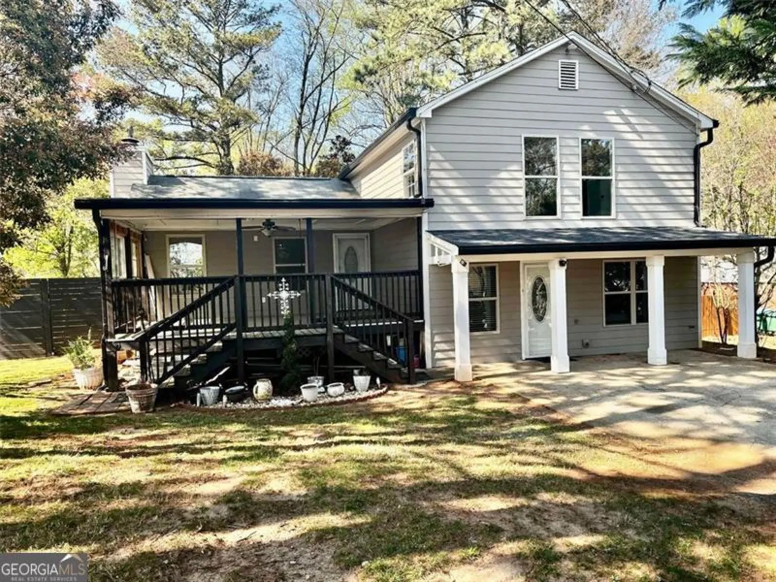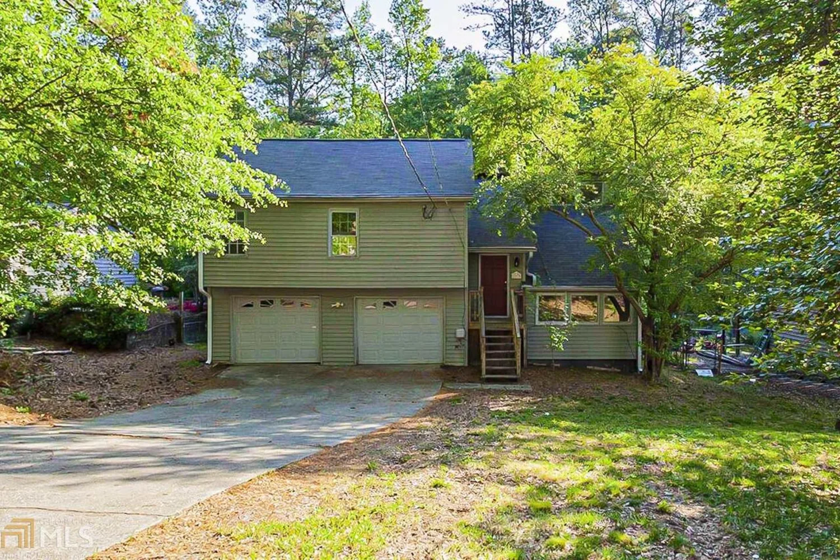2060 executive driveDuluth, GA 30096
2060 executive driveDuluth, GA 30096
Description
Charming 3BR/2.5BA end-unit townhome in sought-after Breckinridge Station! Fresh paint, new fridge, newer HVAC (2023), and professionally cleaned carpet. Spacious layout with vaulted master, walk-in closet, separate tub/shower, and upstairs laundry. Bright kitchen with gas stove and private patio. Only attached to one other unit! HOA ($285/mo) includes water, trash, exterior, pool, and clubhouse. Prime Duluth locationCominutes to I-85, I-285, shopping, and dining. Perfect starter or investment!
Property Details for 2060 Executive Drive
- Subdivision ComplexBreckinridge Station
- Architectural StyleOther
- Num Of Parking Spaces1
- Parking FeaturesAttached, Garage
- Property AttachedYes
LISTING UPDATED:
- StatusActive
- MLS #10503307
- Days on Site14
- Taxes$499 / year
- HOA Fees$3,240 / month
- MLS TypeResidential
- Year Built2006
- Lot Size0.04 Acres
- CountryGwinnett
LISTING UPDATED:
- StatusActive
- MLS #10503307
- Days on Site14
- Taxes$499 / year
- HOA Fees$3,240 / month
- MLS TypeResidential
- Year Built2006
- Lot Size0.04 Acres
- CountryGwinnett
Building Information for 2060 Executive Drive
- StoriesTwo
- Year Built2006
- Lot Size0.0400 Acres
Payment Calculator
Term
Interest
Home Price
Down Payment
The Payment Calculator is for illustrative purposes only. Read More
Property Information for 2060 Executive Drive
Summary
Location and General Information
- Community Features: Clubhouse, Fitness Center, Pool, Sidewalks
- Directions: Take exit #104 and turn right on Pleasant Hill Road, turn left onto Breckinridge Blvd. then turn left into the neighborhood (Breckinridge Station) at the first gate, then turn left on Executive Drive.
- Coordinates: 33.955372,-84.117628
School Information
- Elementary School: Ferguson
- Middle School: Louise Radloff
- High School: Meadowcreek
Taxes and HOA Information
- Parcel Number: R6206 402
- Tax Year: 2024
- Association Fee Includes: Maintenance Grounds, Swimming, Tennis, Trash, Water
Virtual Tour
Parking
- Open Parking: No
Interior and Exterior Features
Interior Features
- Cooling: Central Air
- Heating: Central, Natural Gas
- Appliances: Dishwasher, Disposal, Dryer, Microwave, Refrigerator, Washer
- Basement: None
- Fireplace Features: Living Room
- Flooring: Carpet
- Interior Features: High Ceilings, Split Bedroom Plan, Walk-In Closet(s)
- Levels/Stories: Two
- Kitchen Features: Breakfast Area, Solid Surface Counters, Walk-in Pantry
- Foundation: Slab
- Total Half Baths: 1
- Bathrooms Total Integer: 3
- Bathrooms Total Decimal: 2
Exterior Features
- Construction Materials: Stone, Vinyl Siding
- Patio And Porch Features: Patio
- Roof Type: Composition
- Security Features: Gated Community
- Laundry Features: In Hall, Upper Level
- Pool Private: No
Property
Utilities
- Sewer: Public Sewer
- Utilities: None
- Water Source: Public
Property and Assessments
- Home Warranty: Yes
- Property Condition: Resale
Green Features
Lot Information
- Above Grade Finished Area: 1696
- Common Walls: End Unit
- Lot Features: Corner Lot, Level
Multi Family
- Number of Units To Be Built: Square Feet
Rental
Rent Information
- Land Lease: Yes
Public Records for 2060 Executive Drive
Tax Record
- 2024$499.00 ($41.58 / month)
Home Facts
- Beds3
- Baths2
- Total Finished SqFt1,696 SqFt
- Above Grade Finished1,696 SqFt
- StoriesTwo
- Lot Size0.0400 Acres
- StyleSingle Family Residence
- Year Built2006
- APNR6206 402
- CountyGwinnett
- Fireplaces1


