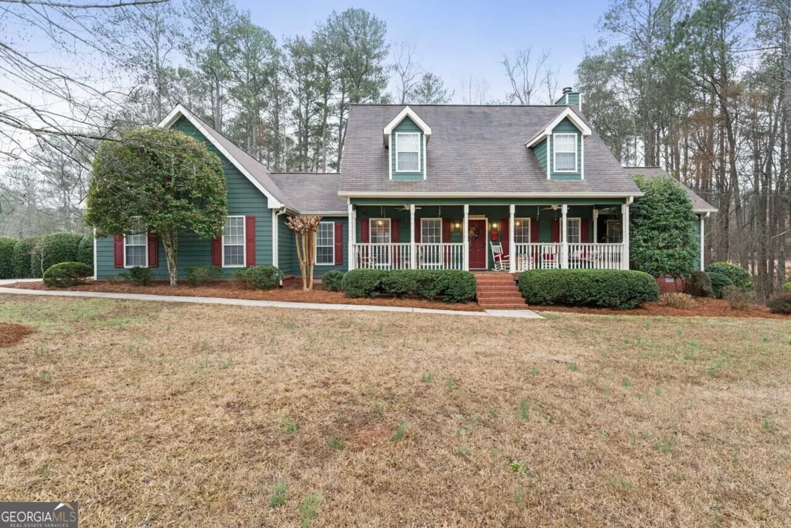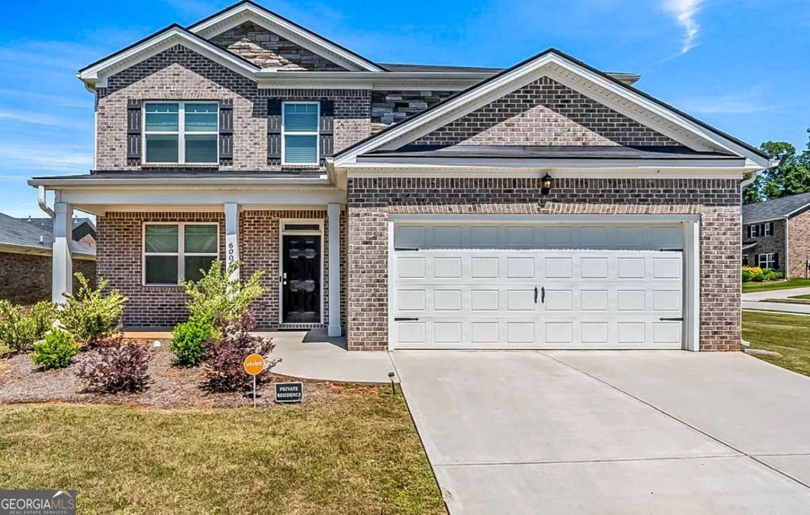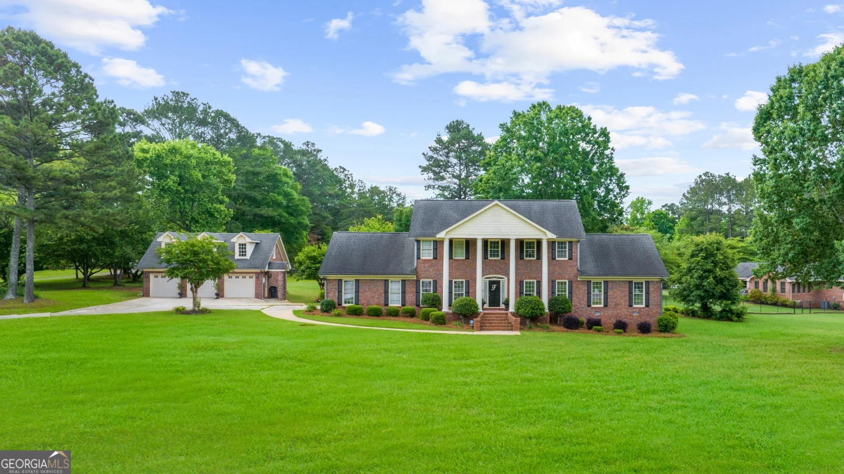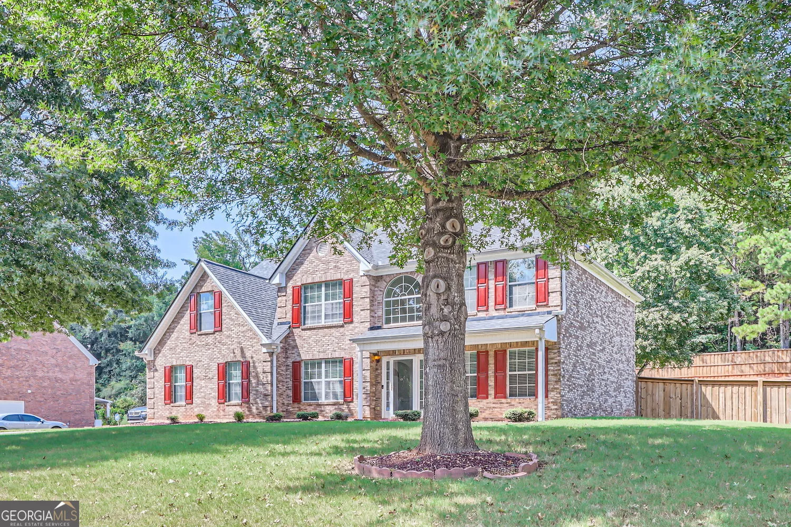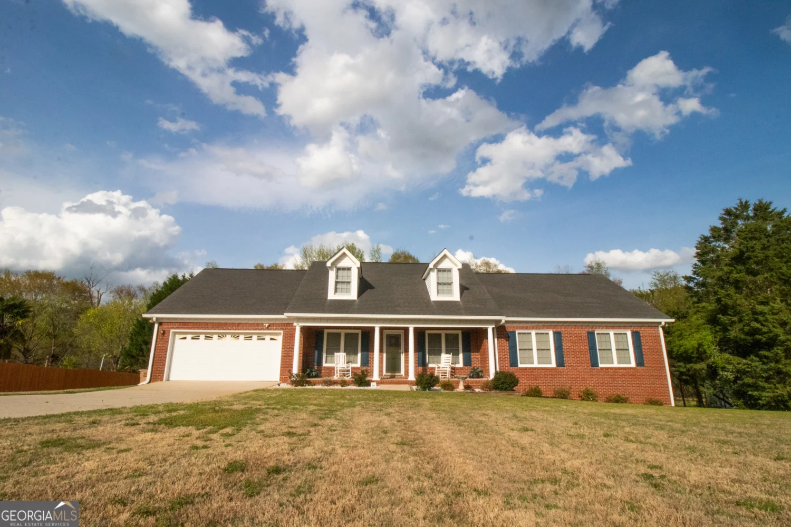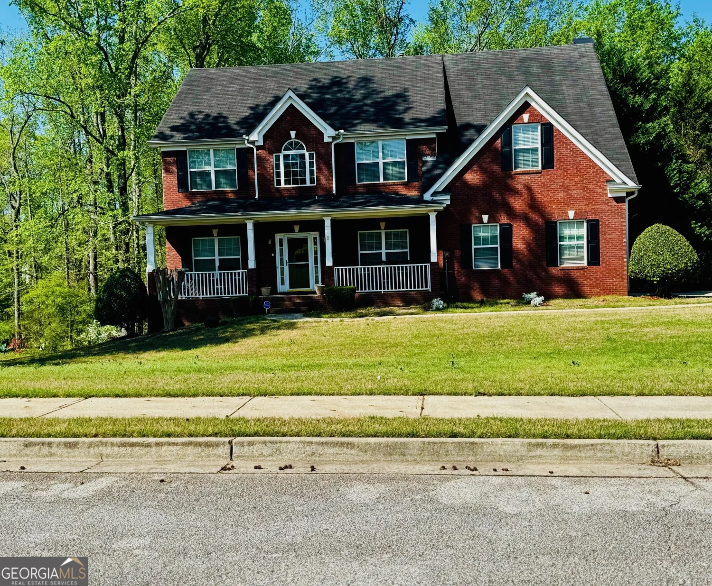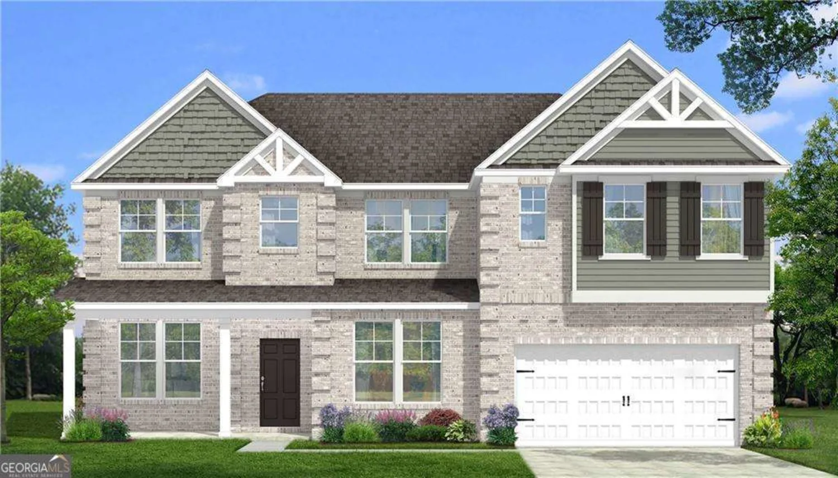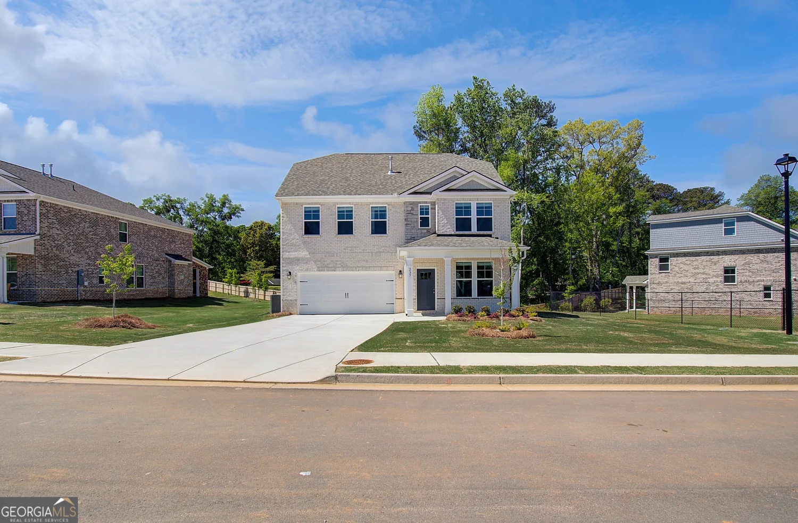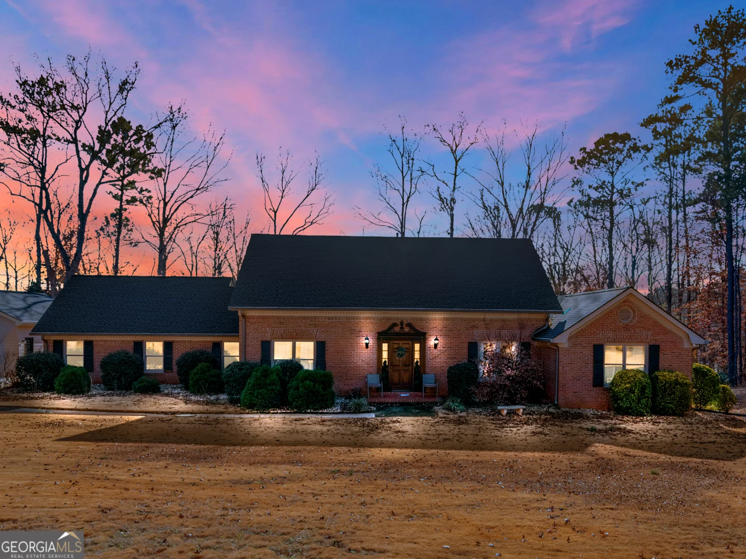2095 flippen roadStockbridge, GA 30281
2095 flippen roadStockbridge, GA 30281
Description
This is a must see! Beautifully appointed, custom built Gentleman's farm on 6 acres, convenient to shopping and highway! 3 stall barn and flat, fenced pasture. New Roof January 2025. Very private, wooded lot. Gated, circular driveway! Renovated master bath with huge walk in shower and separate tub. New blown in insulation in the attic. 3 generously sized bedrooms and a bonus room upstairs. Full unfinished basement for you to add your own personal touches.
Property Details for 2095 Flippen Road
- Subdivision ComplexNONE
- Architectural StyleBrick 4 Side, Colonial
- Parking FeaturesGarage, Garage Door Opener
- Property AttachedNo
LISTING UPDATED:
- StatusActive Under Contract
- MLS #10503918
- Days on Site24
- Taxes$8,074.22 / year
- MLS TypeResidential
- Year Built1994
- Lot Size6.00 Acres
- CountryHenry
LISTING UPDATED:
- StatusActive Under Contract
- MLS #10503918
- Days on Site24
- Taxes$8,074.22 / year
- MLS TypeResidential
- Year Built1994
- Lot Size6.00 Acres
- CountryHenry
Building Information for 2095 Flippen Road
- StoriesThree Or More
- Year Built1994
- Lot Size6.0000 Acres
Payment Calculator
Term
Interest
Home Price
Down Payment
The Payment Calculator is for illustrative purposes only. Read More
Property Information for 2095 Flippen Road
Summary
Location and General Information
- Community Features: None
- Directions: 75 South the exit 224. Right off the exit. Left onto Flippen Rd. House will be on the left
- Coordinates: 33.491864,-84.2444
School Information
- Elementary School: Pates Creek
- Middle School: Dutchtown
- High School: Dutchtown
Taxes and HOA Information
- Parcel Number: 03301068000
- Tax Year: 23
- Association Fee Includes: None
Virtual Tour
Parking
- Open Parking: No
Interior and Exterior Features
Interior Features
- Cooling: Ceiling Fan(s), Central Air, Zoned
- Heating: Central, Zoned
- Appliances: Dishwasher, Disposal, Gas Water Heater, Microwave, Oven/Range (Combo), Stainless Steel Appliance(s)
- Basement: Daylight, Exterior Entry, Full, Interior Entry, Unfinished
- Fireplace Features: Family Room, Gas Starter
- Flooring: Carpet, Hardwood, Tile
- Interior Features: Bookcases, Double Vanity, High Ceilings, Master On Main Level, Separate Shower, Soaking Tub, Walk-In Closet(s)
- Levels/Stories: Three Or More
- Main Bedrooms: 1
- Total Half Baths: 1
- Bathrooms Total Integer: 4
- Main Full Baths: 1
- Bathrooms Total Decimal: 3
Exterior Features
- Construction Materials: Brick
- Fencing: Back Yard, Fenced, Front Yard, Privacy, Wood
- Roof Type: Composition
- Security Features: Security System, Smoke Detector(s)
- Laundry Features: In Hall, In Kitchen, Other
- Pool Private: No
- Other Structures: Barn(s), Stable(s)
Property
Utilities
- Sewer: Septic Tank
- Utilities: Cable Available, Electricity Available, High Speed Internet, Natural Gas Available, Water Available
- Water Source: Public
Property and Assessments
- Home Warranty: Yes
- Property Condition: Resale
Green Features
Lot Information
- Above Grade Finished Area: 3392
- Lot Features: Pasture, Private
Multi Family
- Number of Units To Be Built: Square Feet
Rental
Rent Information
- Land Lease: Yes
Public Records for 2095 Flippen Road
Tax Record
- 23$8,074.22 ($672.85 / month)
Home Facts
- Beds4
- Baths3
- Total Finished SqFt4,712 SqFt
- Above Grade Finished3,392 SqFt
- Below Grade Finished1,320 SqFt
- StoriesThree Or More
- Lot Size6.0000 Acres
- StyleSingle Family Residence
- Year Built1994
- APN03301068000
- CountyHenry
- Fireplaces1


