10044 point view driveJonesboro, GA 30238
10044 point view driveJonesboro, GA 30238
Description
Make yourself at home in this lovingly maintained haven located in the highly sought-after Lake Forest. Step inside to a warm, two-story foyer that welcomes you in and leads past the formal living and dining rooms-ideal for holiday gatherings and special celebrations. The heart of the home is the spacious living room with a cozy fireplace, where stories are shared and memories are made. The bright, modern kitchen features a breakfast bar and an extra dining nook where you can easily enjoy morning pancakes or after-school snacks. Upstairs, retreat to your peaceful primary suite with tray ceilings, a generous walk-in closet, and a spa-like bathroom complete with a soaking tub-your own private escape after a busy day. You'll also find a versatile loft space perfect for family movie nights, homework sessions, or quiet time. Outside, the back deck overlooks a level, shaded yard-ideal for kids to play, pets to roam, or evening BBQs with friends. Located in a swim/tennis neighborhood close to schools, shopping, and dining, this home is everything your family's been searching for-and more. Schedule your private tour today!
Property Details for 10044 Point View Drive
- Subdivision ComplexLAKE FOREST
- Architectural StyleTraditional
- Num Of Parking Spaces2
- Parking FeaturesAttached, Garage, Side/Rear Entrance
- Property AttachedYes
LISTING UPDATED:
- StatusActive
- MLS #10506071
- Days on Site23
- Taxes$4,968 / year
- HOA Fees$540 / month
- MLS TypeResidential
- Year Built1989
- Lot Size2,318.00 Acres
- CountryClayton
LISTING UPDATED:
- StatusActive
- MLS #10506071
- Days on Site23
- Taxes$4,968 / year
- HOA Fees$540 / month
- MLS TypeResidential
- Year Built1989
- Lot Size2,318.00 Acres
- CountryClayton
Building Information for 10044 Point View Drive
- StoriesTwo
- Year Built1989
- Lot Size2,318.0000 Acres
Payment Calculator
Term
Interest
Home Price
Down Payment
The Payment Calculator is for illustrative purposes only. Read More
Property Information for 10044 Point View Drive
Summary
Location and General Information
- Community Features: Pool, Tennis Court(s)
- Directions: Tara Blvd Turn right onto Poston Rd Turn left onto Brown Rd Turn left onto Mundys Mill Rd Turn right onto Al Cooper Trce Turn left onto Point View Dr
- Coordinates: 33.481142,-84.359041
School Information
- Elementary School: Kemp
- Middle School: Mundys Mill
- High School: Mundys Mill
Taxes and HOA Information
- Parcel Number: 05177A A001
- Tax Year: 2024
- Association Fee Includes: Swimming, Tennis
Virtual Tour
Parking
- Open Parking: No
Interior and Exterior Features
Interior Features
- Cooling: Ceiling Fan(s), Central Air
- Heating: Central
- Appliances: Dishwasher, Disposal, Oven/Range (Combo), Refrigerator
- Basement: None
- Fireplace Features: Family Room
- Flooring: Carpet, Hardwood
- Interior Features: Double Vanity, High Ceilings, Separate Shower, Tray Ceiling(s), Entrance Foyer, Vaulted Ceiling(s), Walk-In Closet(s)
- Levels/Stories: Two
- Kitchen Features: Breakfast Area, Pantry, Solid Surface Counters
- Foundation: Slab
- Total Half Baths: 1
- Bathrooms Total Integer: 3
- Bathrooms Total Decimal: 2
Exterior Features
- Construction Materials: Brick, Vinyl Siding
- Fencing: Back Yard, Wood
- Patio And Porch Features: Deck
- Roof Type: Other
- Spa Features: Bath
- Laundry Features: Upper Level
- Pool Private: No
Property
Utilities
- Sewer: Septic Tank
- Utilities: Cable Available, Electricity Available, High Speed Internet, Natural Gas Available, Phone Available, Water Available
- Water Source: Public
Property and Assessments
- Home Warranty: Yes
- Property Condition: Resale
Green Features
Lot Information
- Above Grade Finished Area: 2370
- Common Walls: No Common Walls
- Lot Features: Level, Private
Multi Family
- Number of Units To Be Built: Square Feet
Rental
Rent Information
- Land Lease: Yes
Public Records for 10044 Point View Drive
Tax Record
- 2024$4,968.00 ($414.00 / month)
Home Facts
- Beds4
- Baths2
- Total Finished SqFt2,370 SqFt
- Above Grade Finished2,370 SqFt
- StoriesTwo
- Lot Size2,318.0000 Acres
- StyleSingle Family Residence
- Year Built1989
- APN05177A A001
- CountyClayton
- Fireplaces1
Similar Homes
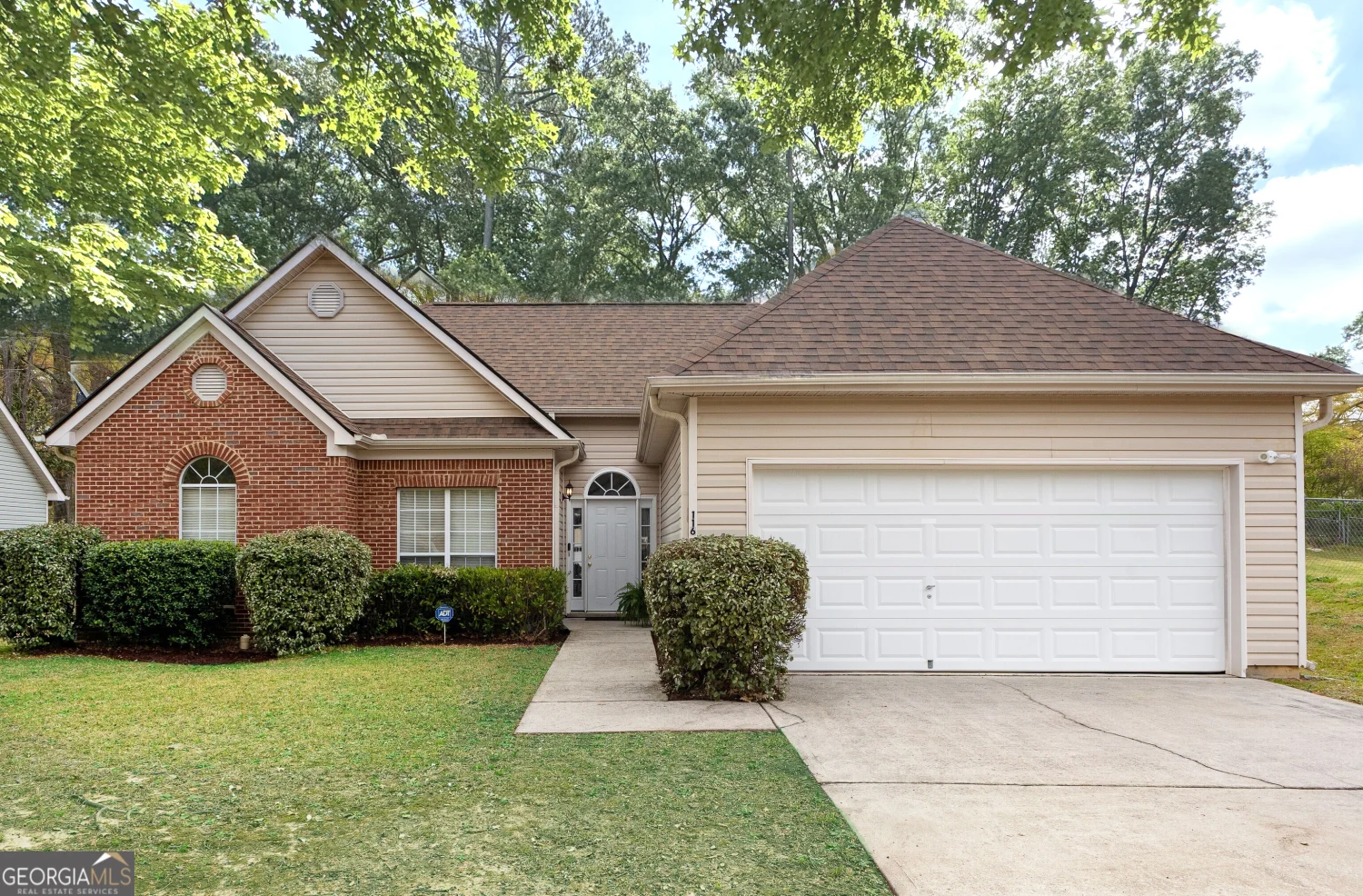
116 Evenview Dr.
Jonesboro, GA 30236

212 Hunting Court
Jonesboro, GA 30236
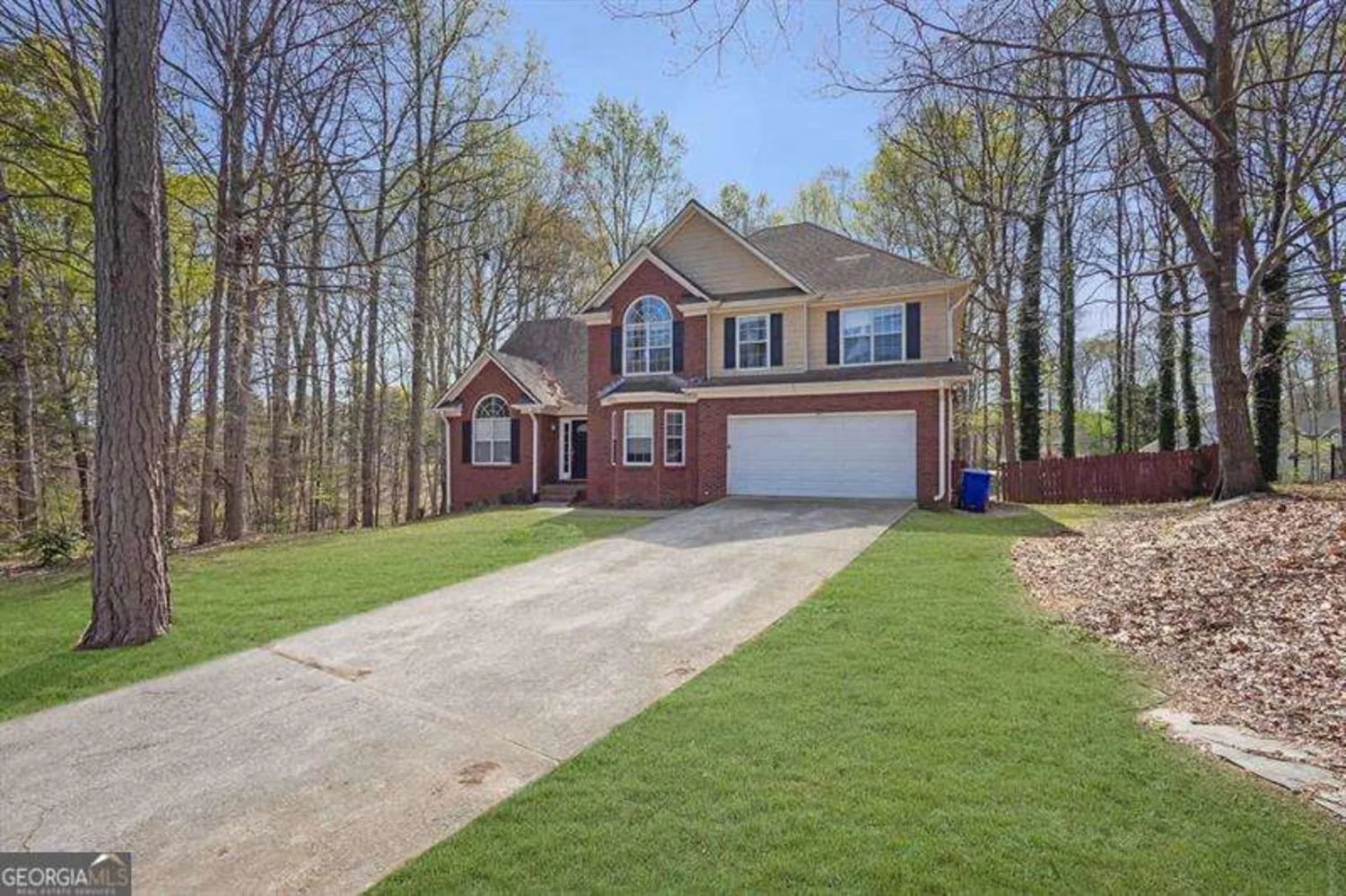
617 Creekstone Court
Jonesboro, GA 30236
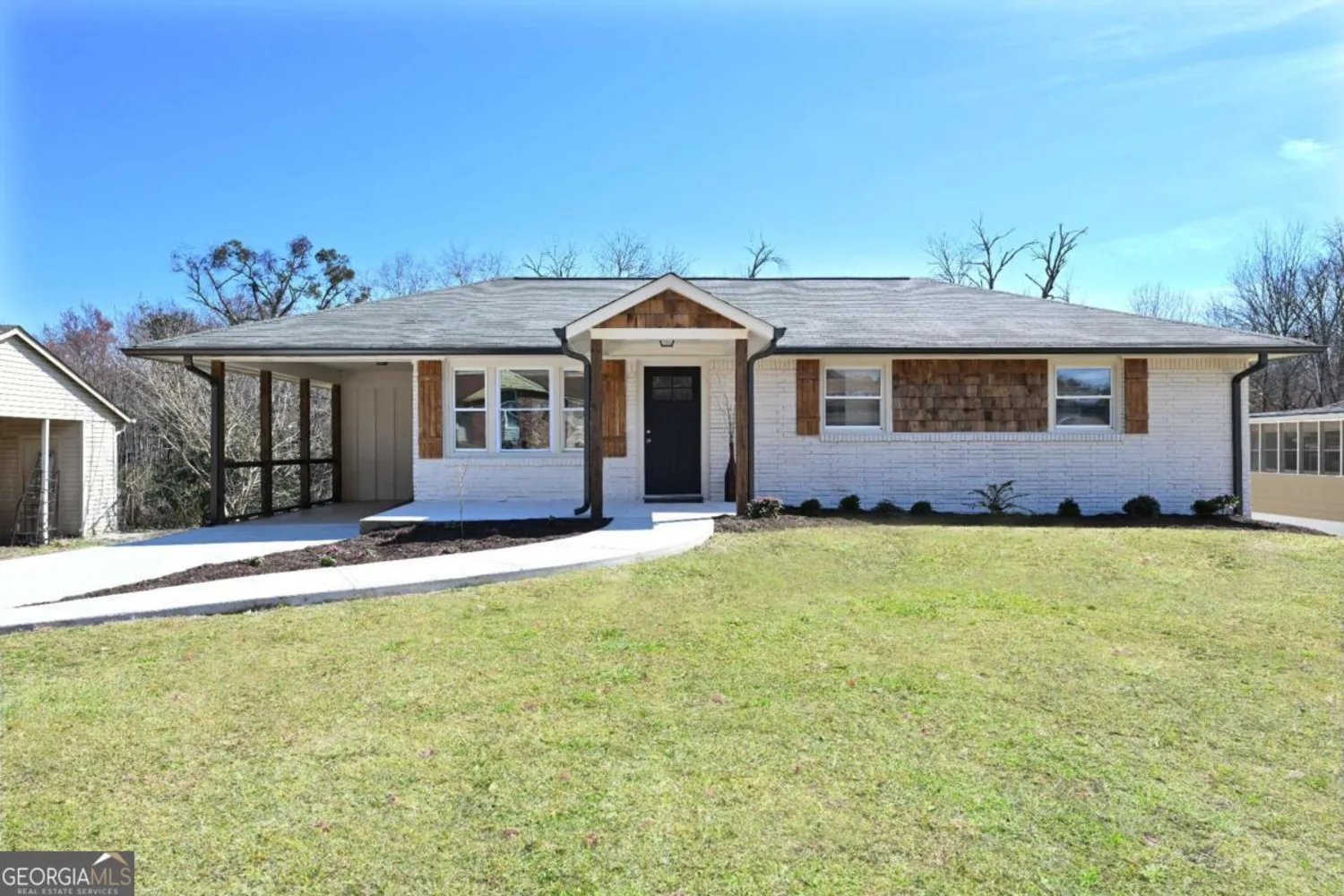
900 King Road
Jonesboro, GA 30236
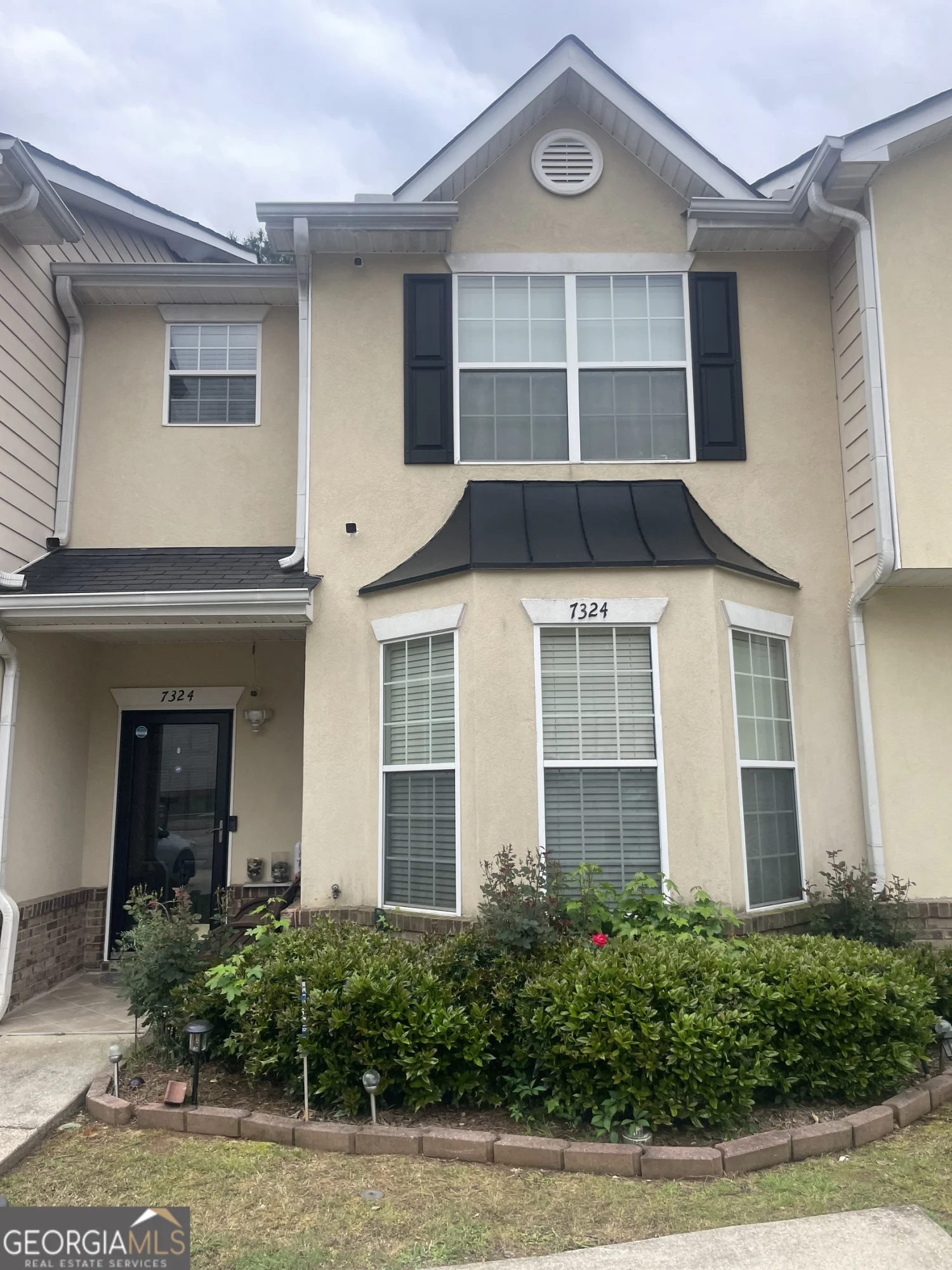
7324 Bridlewood Court
Jonesboro, GA 30236
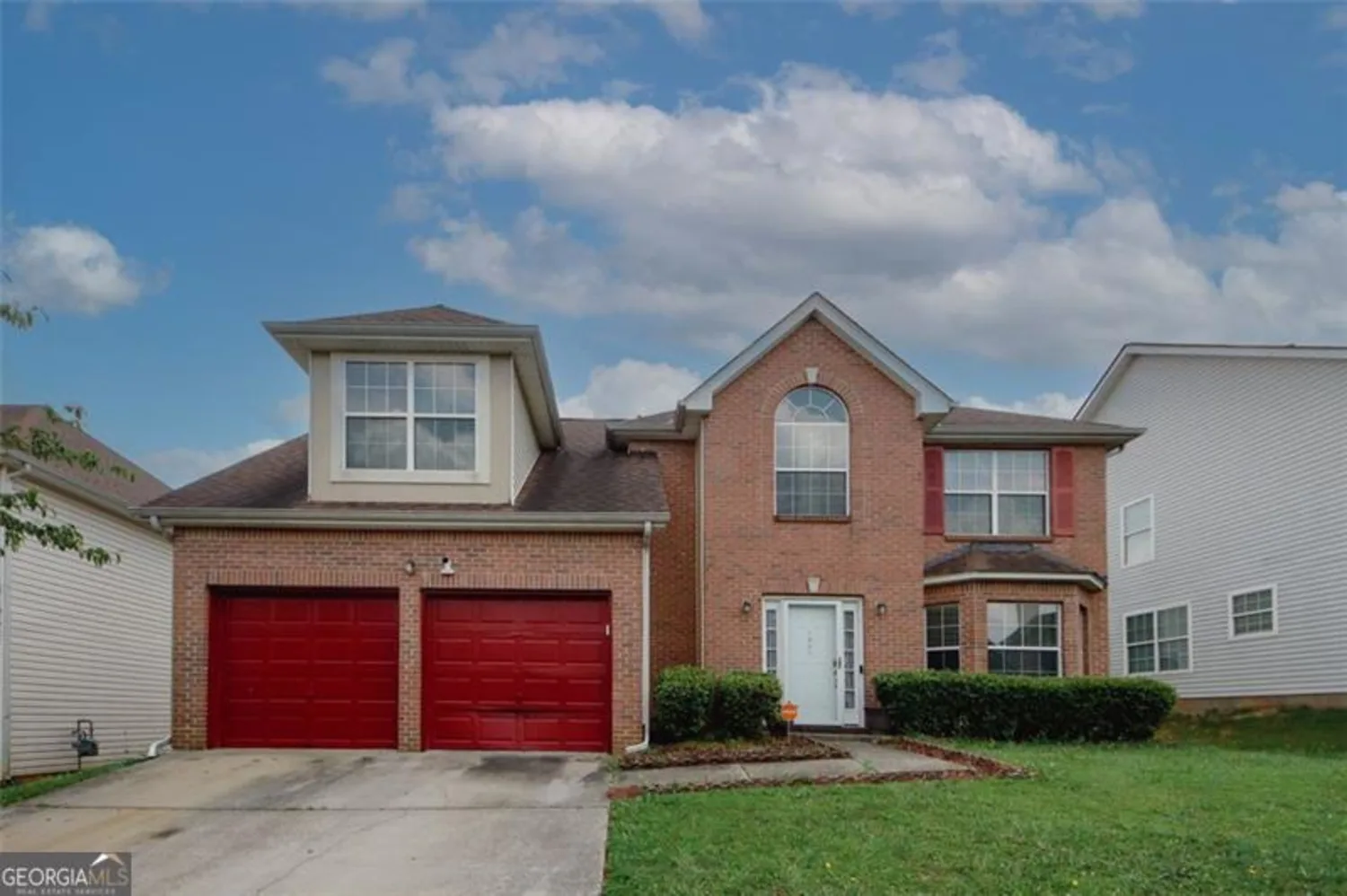
1801 DEER CROSSING Circle
Jonesboro, GA 30236
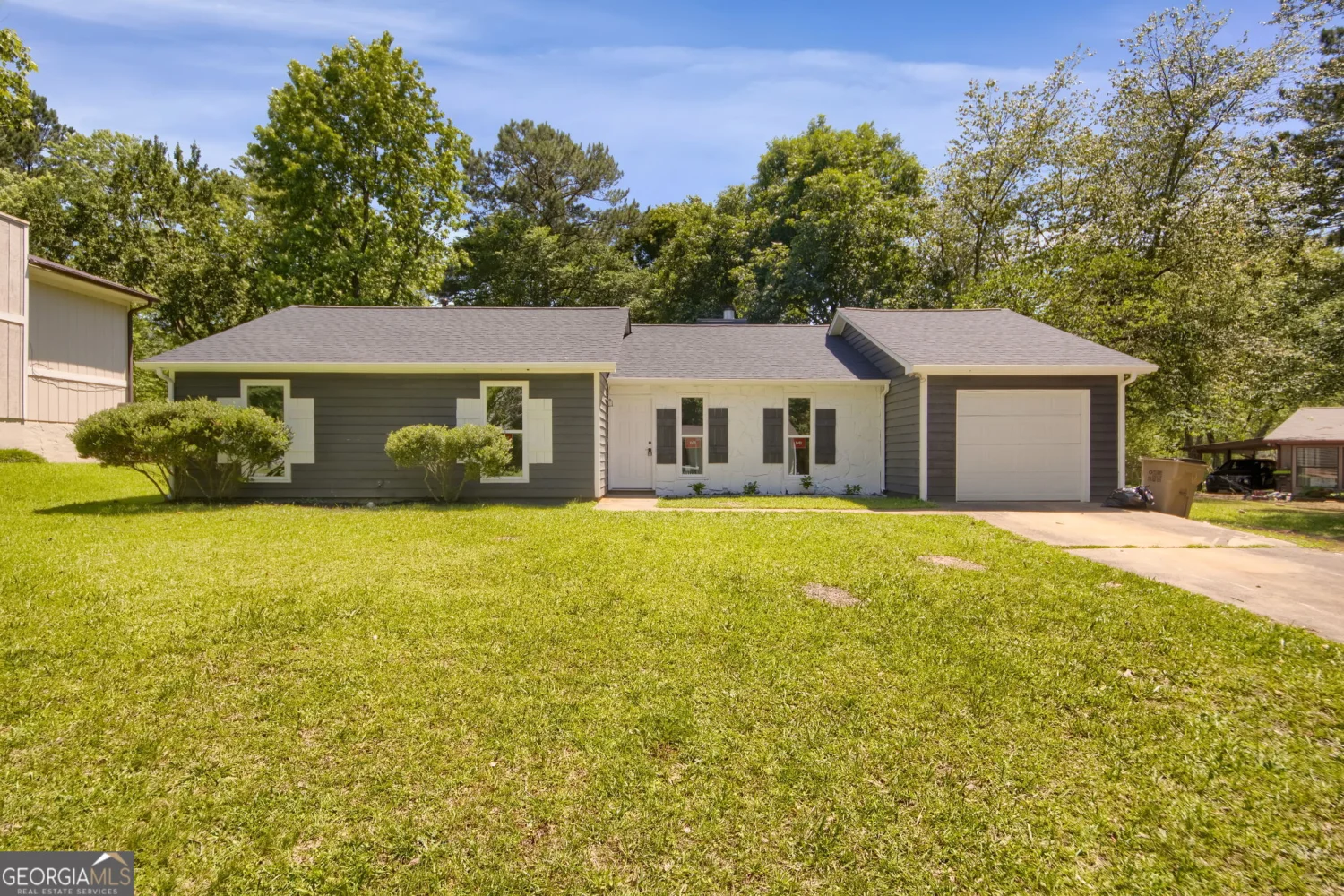
589 Wilmont Drive
Jonesboro, GA 30238
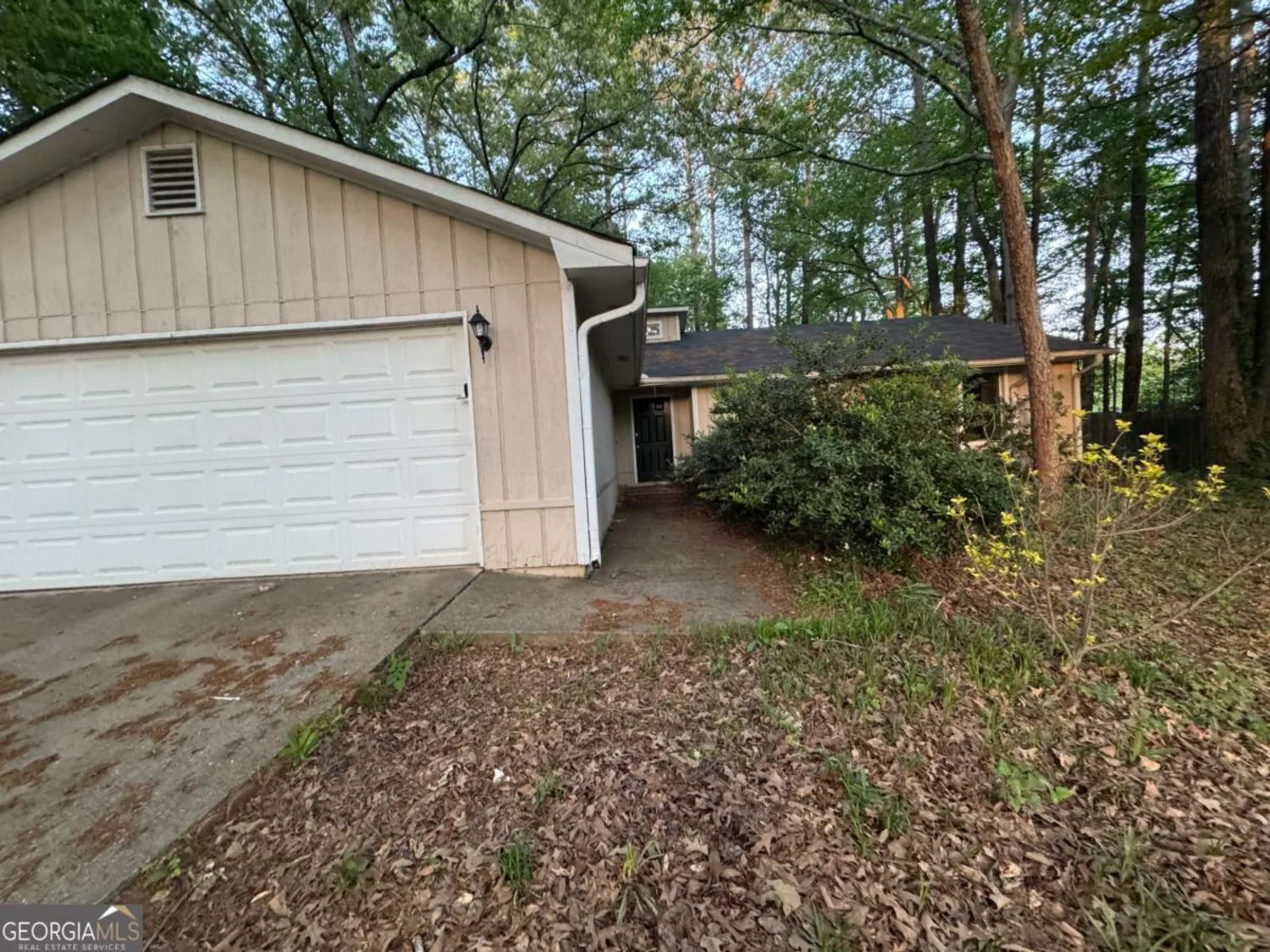
655 Raven Court
Jonesboro, GA 30238
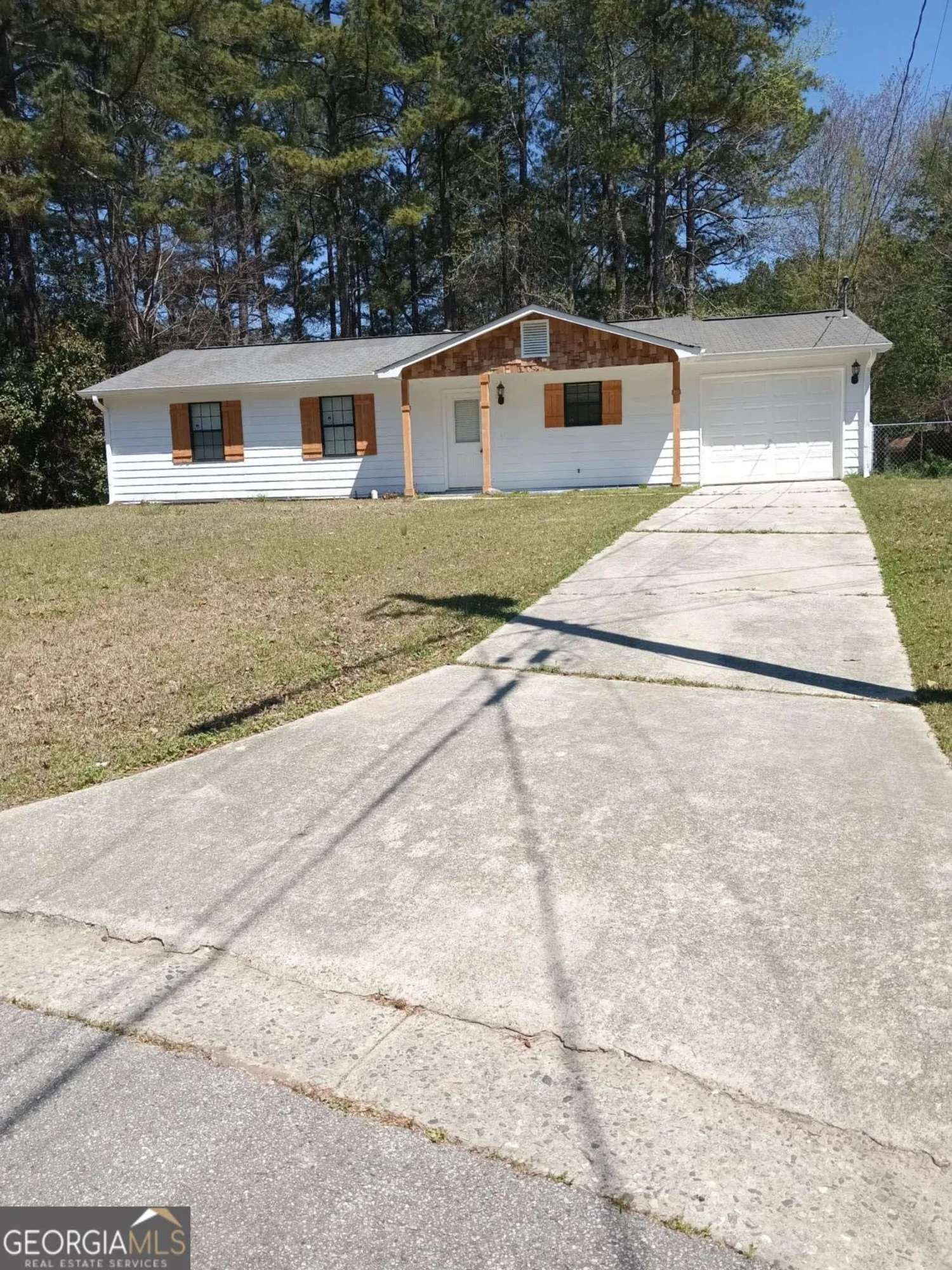
1172 Sheffield Court
Jonesboro, GA 30238

