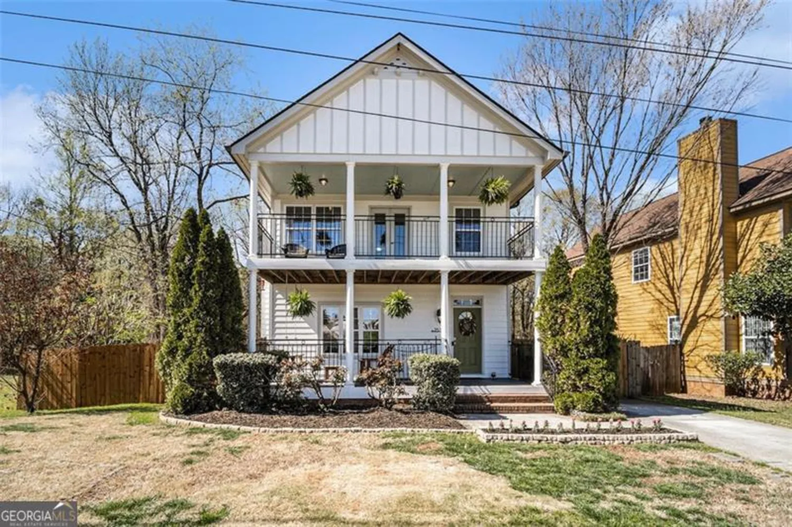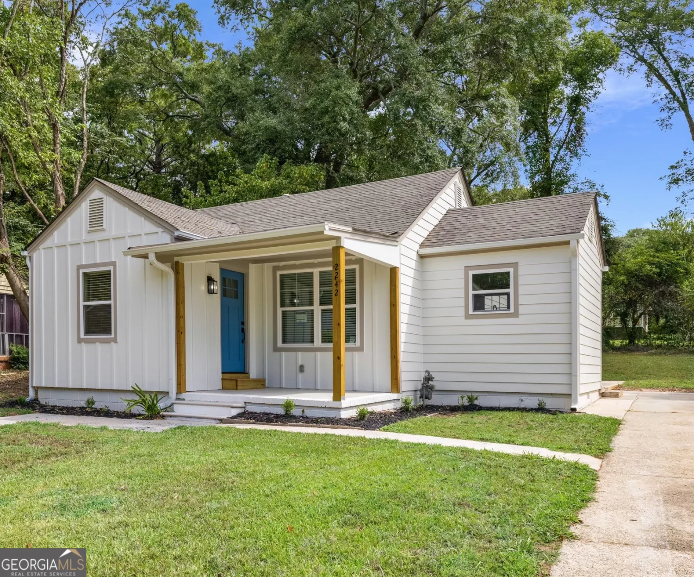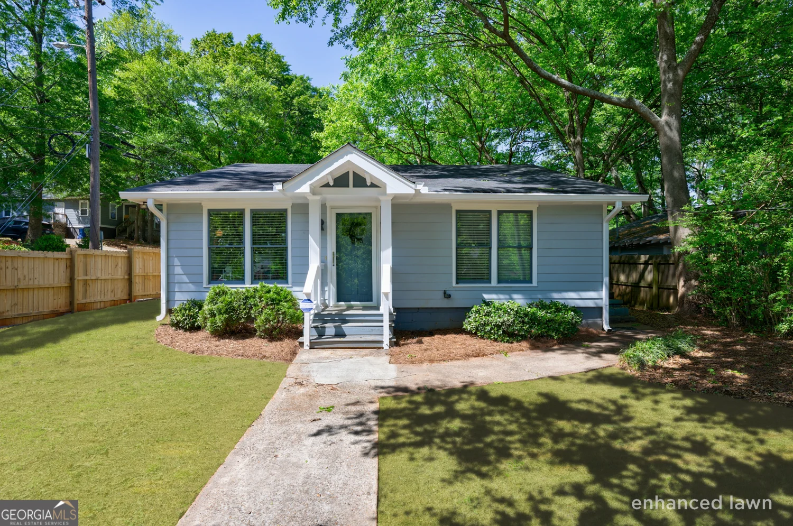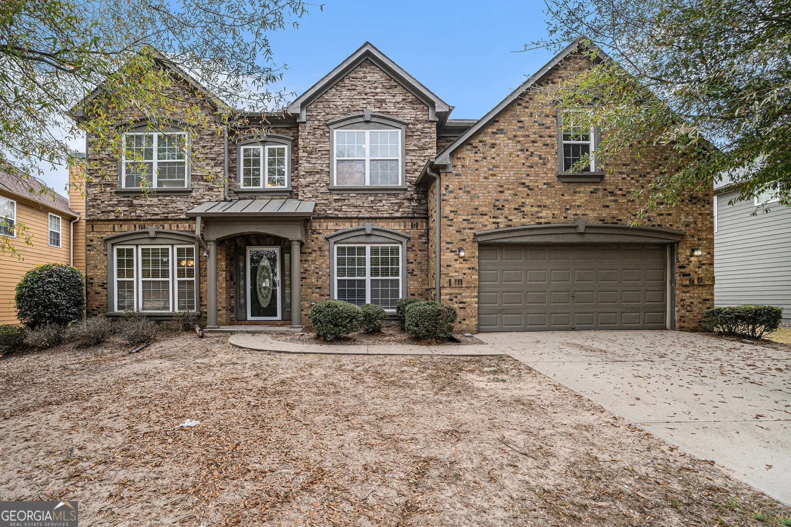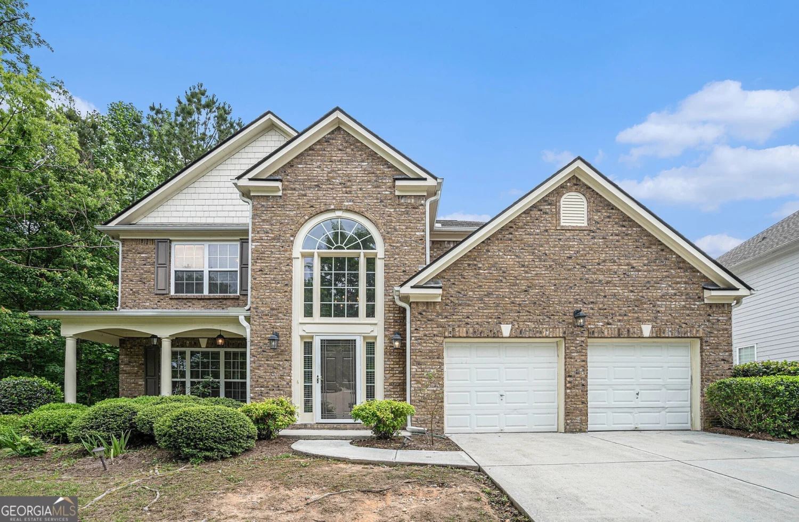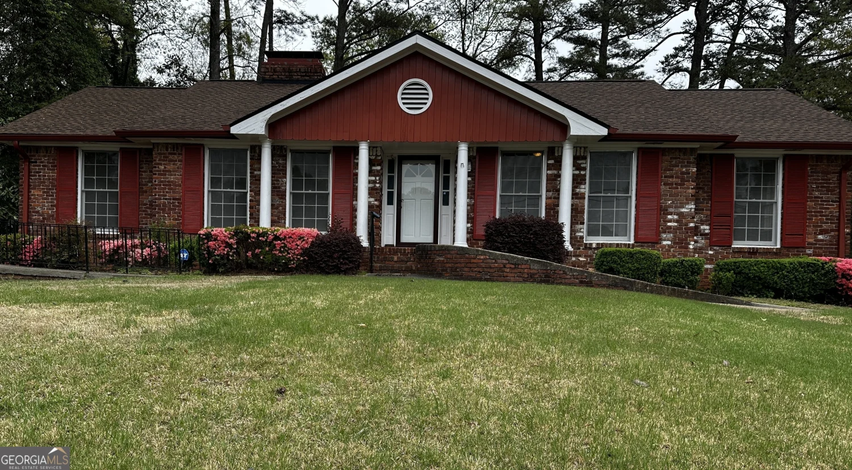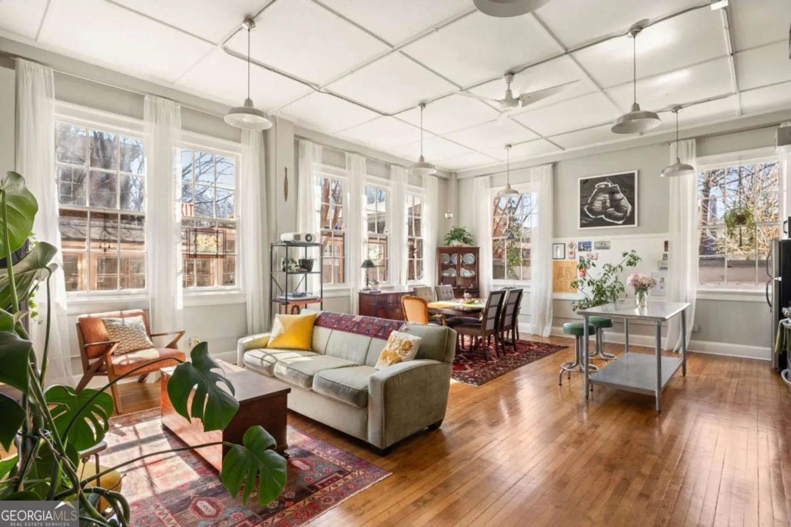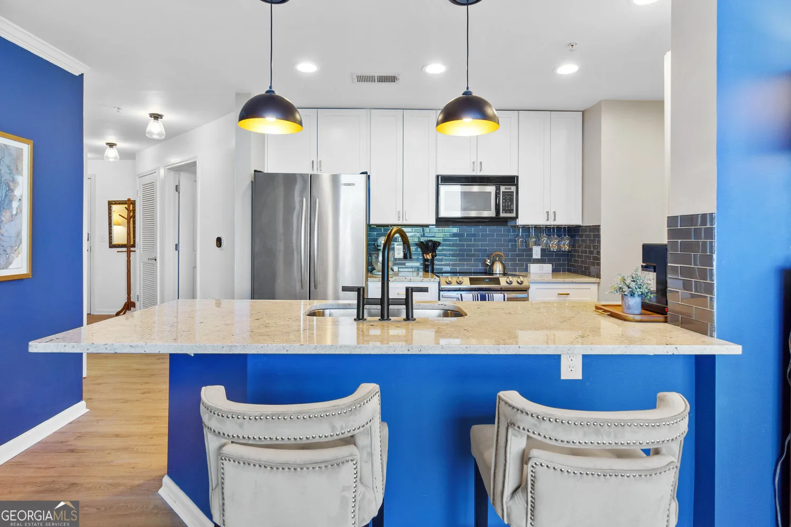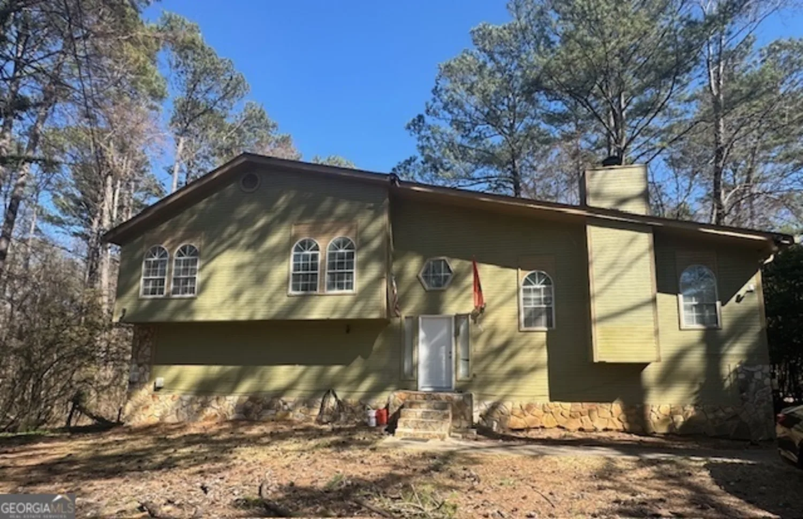3324 peachtree road ne 1719Atlanta, GA 30326
3324 peachtree road ne 1719Atlanta, GA 30326
Description
2bd/2bth CORNER unit with incredible skyline views, all from the Realm Condominium in the heart of Buckhead! Furniture, washer & dryer units available if desired! Gorgeous hardwood floors, granite countertops, custom light fixtures, floor-to-ceiling windows, stainless steel appliances, white cabinets and desk area - all with those amazing skyline views. 2 assigned prime parking spaces. Gigabit high-speed internet service included in HOA dues! Very social building, with HOA-hosted summer pool social and holiday events. One-of-a-kind Condo, located in the heart of Buckhead! First-rate condominium amenities - 24hr Concierge, full-sun saltwater pool, large sundeck, fire pit & grilling station, renovated 2-level gym, dog park onsite, 2 recently renovated club rooms, 24-hour coffee bar, business center. Walk to PATH 400, Lenox Square Mall & Phipps Plaza, MARTA and numerous shopping opportunities. Minutes to Downtown Atlanta and 25 to Hartsfield via MARTA.
Property Details for 3324 Peachtree Road NE 1719
- Subdivision ComplexRealm
- Architectural StyleContemporary
- ExteriorBalcony
- Num Of Parking Spaces2
- Parking FeaturesAssigned, Attached
- Property AttachedYes
- Waterfront FeaturesNo Dock Or Boathouse
LISTING UPDATED:
- StatusActive
- MLS #10506356
- Days on Site24
- Taxes$7,336.44 / year
- HOA Fees$9,060 / month
- MLS TypeResidential
- Year Built2005
- CountryFulton
LISTING UPDATED:
- StatusActive
- MLS #10506356
- Days on Site24
- Taxes$7,336.44 / year
- HOA Fees$9,060 / month
- MLS TypeResidential
- Year Built2005
- CountryFulton
Building Information for 3324 Peachtree Road NE 1719
- StoriesOne
- Year Built2005
- Lot Size0.0000 Acres
Payment Calculator
Term
Interest
Home Price
Down Payment
The Payment Calculator is for illustrative purposes only. Read More
Property Information for 3324 Peachtree Road NE 1719
Summary
Location and General Information
- Community Features: Clubhouse, Fitness Center, Pool, Near Public Transport, Near Shopping
- Directions: GA 400 north to Lenox Rd, at exit go left. Make a left onto Lenox Road, then right onto Peachtree Rd. Left onto Highland Drive, right into Realm entry.
- View: City
- Coordinates: 33.845976,-84.369386
School Information
- Elementary School: Smith Primary/Elementary
- Middle School: Sutton
- High School: North Atlanta
Taxes and HOA Information
- Parcel Number: 17 0062 LL5157
- Tax Year: 2024
- Association Fee Includes: Insurance, Maintenance Structure, Maintenance Grounds, Management Fee, Pest Control, Reserve Fund, Swimming, Trash
- Tax Lot: 0
Virtual Tour
Parking
- Open Parking: No
Interior and Exterior Features
Interior Features
- Cooling: Central Air
- Heating: Electric
- Appliances: Dishwasher, Disposal, Electric Water Heater, Microwave, Refrigerator
- Basement: None
- Flooring: Hardwood
- Interior Features: Master On Main Level, Split Bedroom Plan, Walk-In Closet(s)
- Levels/Stories: One
- Window Features: Double Pane Windows
- Kitchen Features: Breakfast Bar
- Foundation: Slab
- Main Bedrooms: 2
- Bathrooms Total Integer: 2
- Main Full Baths: 2
- Bathrooms Total Decimal: 2
Exterior Features
- Accessibility Features: Accessible Elevator Installed, Accessible Entrance, Accessible Hallway(s)
- Construction Materials: Concrete
- Patio And Porch Features: Deck
- Roof Type: Other
- Security Features: Fire Sprinkler System
- Laundry Features: In Kitchen
- Pool Private: No
Property
Utilities
- Sewer: Public Sewer
- Utilities: Cable Available, Electricity Available, High Speed Internet, Phone Available
- Water Source: Public
Property and Assessments
- Home Warranty: Yes
- Property Condition: Resale
Green Features
- Green Energy Efficient: Thermostat
Lot Information
- Above Grade Finished Area: 1245
- Common Walls: 2+ Common Walls
- Lot Features: None
- Waterfront Footage: No Dock Or Boathouse
Multi Family
- # Of Units In Community: 1719
- Number of Units To Be Built: Square Feet
Rental
Rent Information
- Land Lease: Yes
- Occupant Types: Vacant
Public Records for 3324 Peachtree Road NE 1719
Tax Record
- 2024$7,336.44 ($611.37 / month)
Home Facts
- Beds2
- Baths2
- Total Finished SqFt1,245 SqFt
- Above Grade Finished1,245 SqFt
- StoriesOne
- Lot Size0.0000 Acres
- StyleCondominium
- Year Built2005
- APN17 0062 LL5157
- CountyFulton


