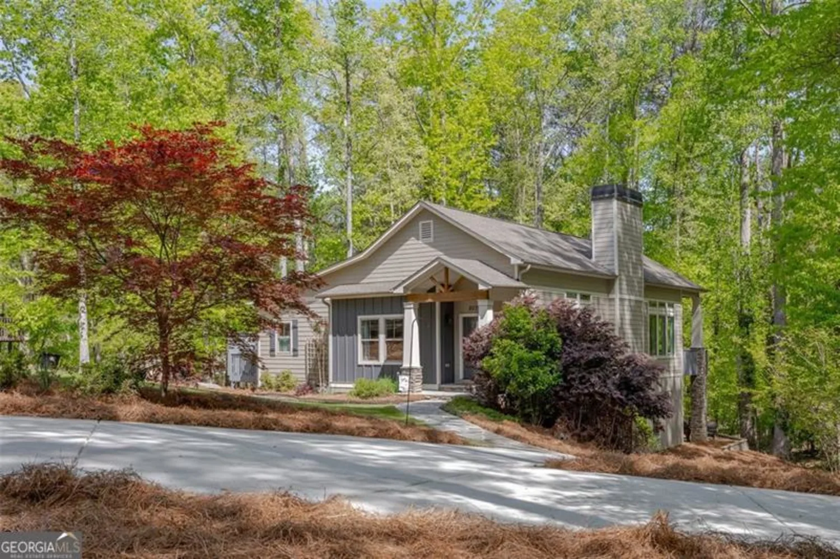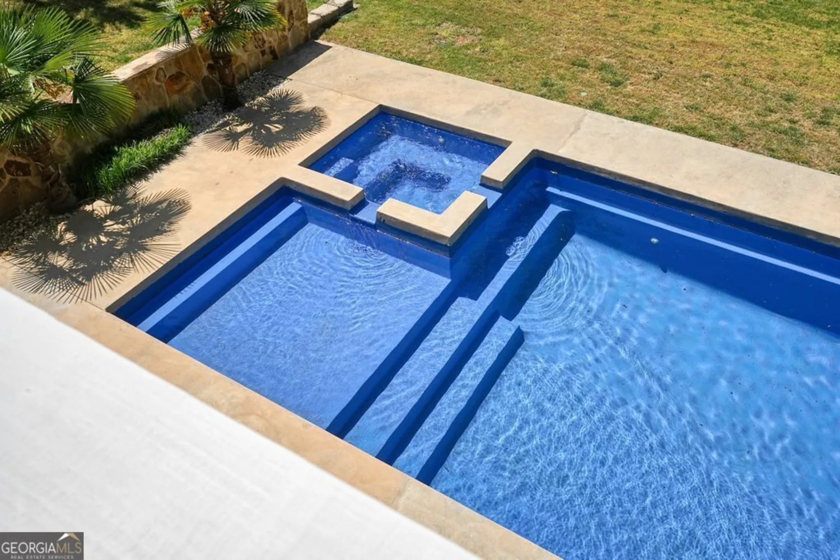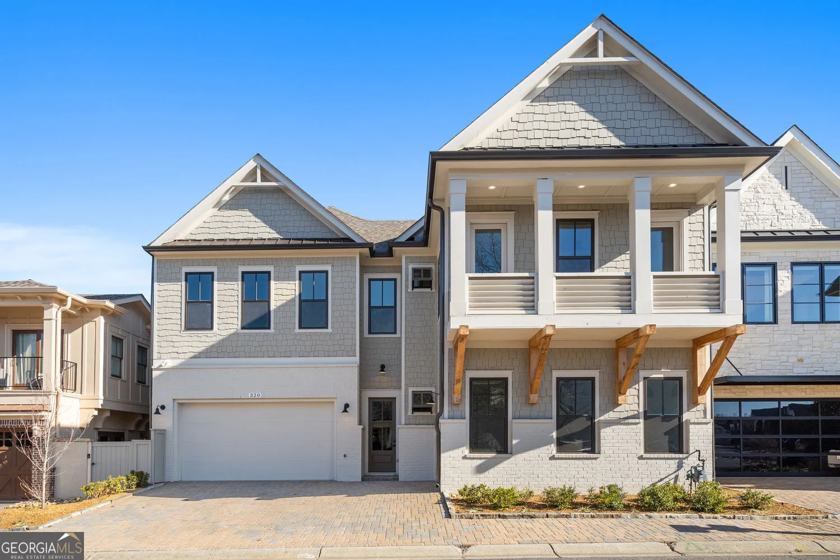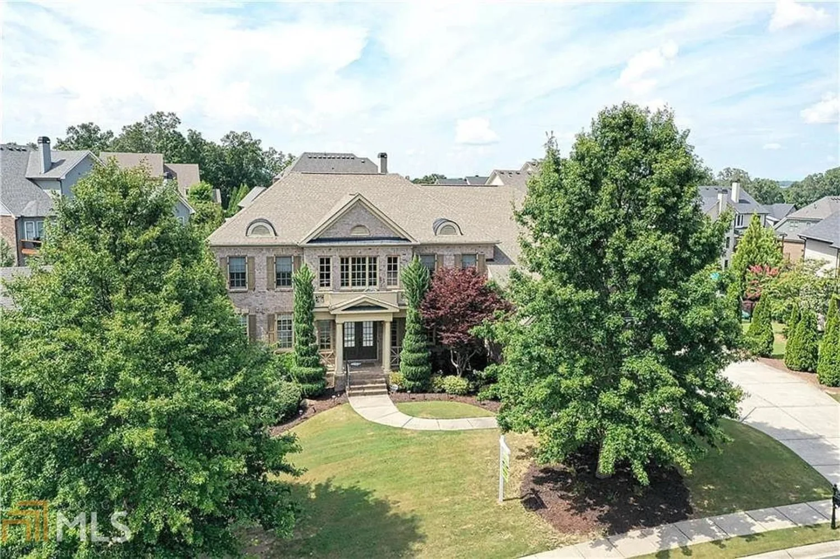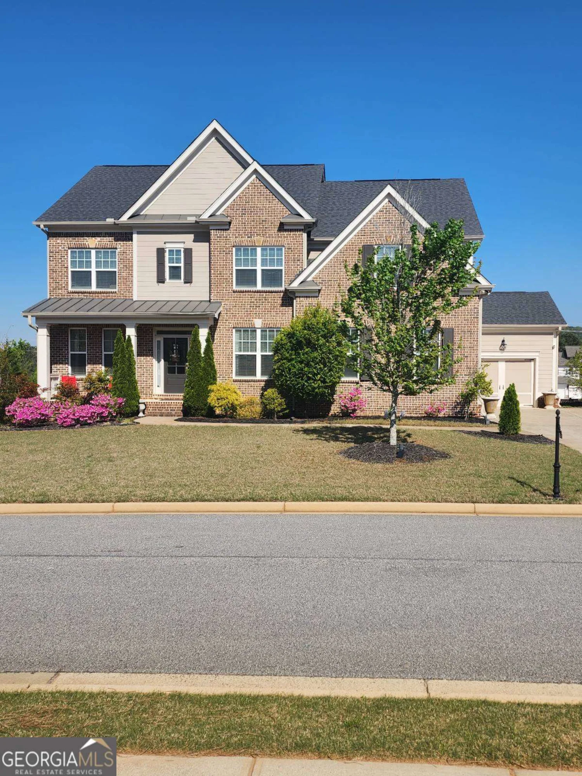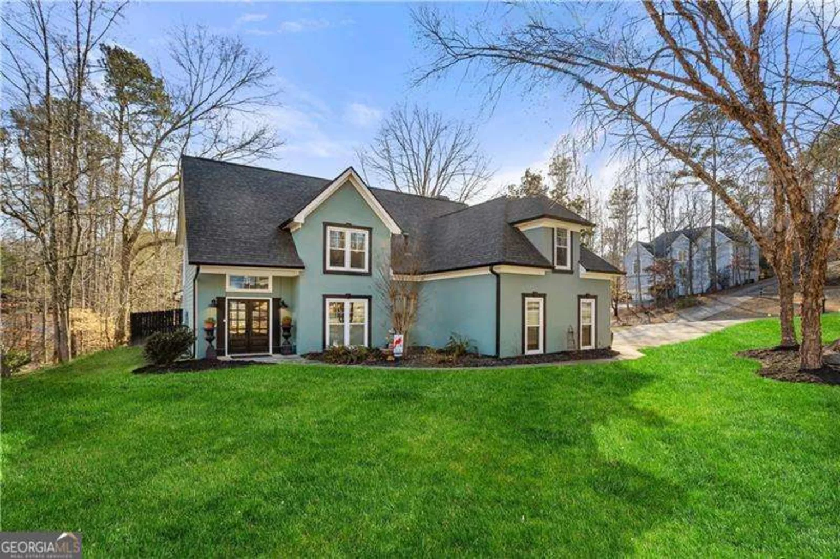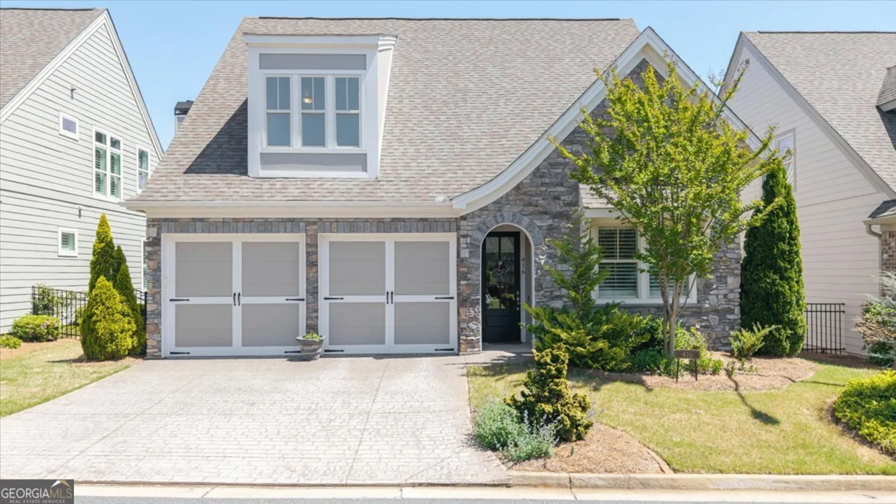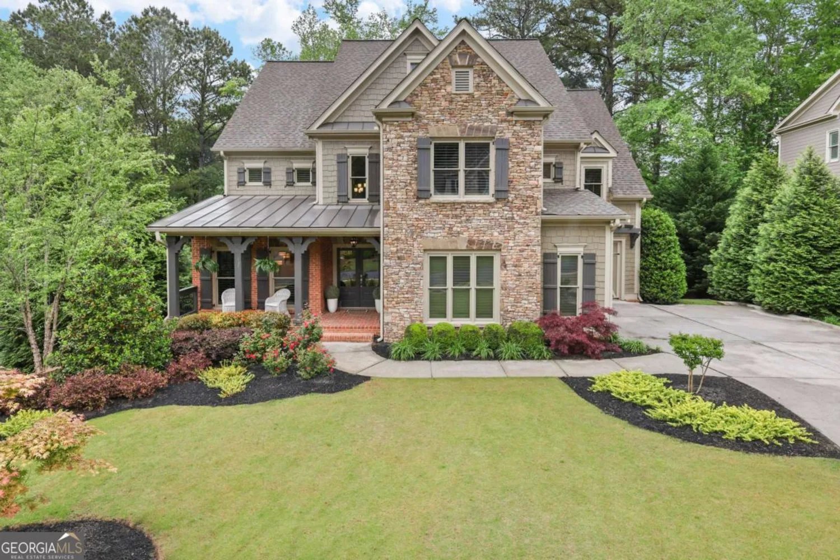626 oakbourne wayWoodstock, GA 30188
626 oakbourne wayWoodstock, GA 30188
Description
NEW PRICE! Step into elegance with this expansive 3-sided brick traditional home, offering unmatched space and sophistication in The Overlook at Woodstock Knoll. Boasting 6 bedrooms, 5 full bathrooms, and a fully finished daylight basement across three levels, this residence is designed for both grand entertaining and everyday comfort. Gleaming hardwood floors flow through the main level, accented by soaring 10-foot ceilings, 8-foot doors, graceful arched entryways, recessed lighting, and meticulous trim work that define timeless luxury. The open-concept layout connects the kitchen, casual dining space, and inviting family room, creating the perfect gathering space. Just off the kitchen, enjoy your morning coffee on the covered side deck, or host summer parties on the expansive back deck overlooking a large, private, fenced backyard - ideal for pets, play, or even a future pool. A lot of this caliber is a rare find in this community! The main level also features a formal dining room, a versatile sitting room, a guest bedroom with a full bath, and a convenient laundry area. Upstairs, the primary suite is a serene retreat, featuring a sitting area (converted to a generous walk-in closet) and a spa-like bath with dual vanities, a soaking tub, and a frameless shower. Three additional bedrooms offer flexibility with a Jack-and-Jill bath and a private en-suite. The fully finished basement elevates the home further, with a sixth bedroom, fifth full bath, a wet bar, a home theater, and versatile spaces for a gym or recreation room. A spacious 3-car garage offers plenty of room for vehicles, storage, or even a golf cart - perfect for enjoying all that the Downtown Woodstock "Golf Cart Zone" has to offer. Enjoy all the perks of life at The Overlook at Woodstock Knoll, where you'll find resort-style amenities - including a pool, tennis courts, and clubhouse - and a true sense of community!
Property Details for 626 Oakbourne Way
- Subdivision ComplexOverlook at Woodstock Knoll
- Architectural StyleBrick 3 Side, Traditional
- ExteriorSprinkler System
- Num Of Parking Spaces3
- Parking FeaturesGarage Door Opener, Garage, Attached, Side/Rear Entrance
- Property AttachedYes
LISTING UPDATED:
- StatusActive
- MLS #10506955
- Days on Site12
- Taxes$8,718 / year
- HOA Fees$1,200 / month
- MLS TypeResidential
- Year Built2011
- Lot Size0.29 Acres
- CountryCherokee
LISTING UPDATED:
- StatusActive
- MLS #10506955
- Days on Site12
- Taxes$8,718 / year
- HOA Fees$1,200 / month
- MLS TypeResidential
- Year Built2011
- Lot Size0.29 Acres
- CountryCherokee
Building Information for 626 Oakbourne Way
- StoriesTwo
- Year Built2011
- Lot Size0.2900 Acres
Payment Calculator
Term
Interest
Home Price
Down Payment
The Payment Calculator is for illustrative purposes only. Read More
Property Information for 626 Oakbourne Way
Summary
Location and General Information
- Community Features: Clubhouse, Fitness Center, Playground, Sidewalks, Street Lights, Tennis Court(s)
- Directions: GPS Friendly
- Coordinates: 34.111689,-84.510795
School Information
- Elementary School: Woodstock
- Middle School: Woodstock
- High School: Woodstock
Taxes and HOA Information
- Parcel Number: 15N17F 216
- Tax Year: 2024
- Association Fee Includes: Management Fee
- Tax Lot: 216
Virtual Tour
Parking
- Open Parking: No
Interior and Exterior Features
Interior Features
- Cooling: Ceiling Fan(s), Central Air, Electric, Zoned
- Heating: Central, Forced Air, Natural Gas, Zoned
- Appliances: Cooktop, Dishwasher, Disposal, Gas Water Heater, Microwave, Oven, Stainless Steel Appliance(s)
- Basement: Daylight, Finished, Full
- Fireplace Features: Gas Log, Gas Starter, Living Room
- Flooring: Carpet, Hardwood, Tile
- Interior Features: Double Vanity, High Ceilings, Separate Shower, Soaking Tub, Tray Ceiling(s), Entrance Foyer, Walk-In Closet(s)
- Levels/Stories: Two
- Window Features: Double Pane Windows
- Kitchen Features: Kitchen Island, Walk-in Pantry
- Main Bedrooms: 1
- Bathrooms Total Integer: 5
- Main Full Baths: 1
- Bathrooms Total Decimal: 5
Exterior Features
- Construction Materials: Brick
- Patio And Porch Features: Deck, Patio, Porch
- Roof Type: Composition
- Laundry Features: Other
- Pool Private: No
Property
Utilities
- Sewer: Public Sewer
- Utilities: Cable Available, Electricity Available, High Speed Internet, Natural Gas Available, Phone Available, Sewer Connected, Underground Utilities, Water Available
- Water Source: Public
Property and Assessments
- Home Warranty: Yes
- Property Condition: Resale
Green Features
Lot Information
- Above Grade Finished Area: 3452
- Common Walls: No Common Walls
- Lot Features: Level
Multi Family
- Number of Units To Be Built: Square Feet
Rental
Rent Information
- Land Lease: Yes
Public Records for 626 Oakbourne Way
Tax Record
- 2024$8,718.00 ($726.50 / month)
Home Facts
- Beds6
- Baths5
- Total Finished SqFt4,946 SqFt
- Above Grade Finished3,452 SqFt
- Below Grade Finished1,494 SqFt
- StoriesTwo
- Lot Size0.2900 Acres
- StyleSingle Family Residence
- Year Built2011
- APN15N17F 216
- CountyCherokee
- Fireplaces1


