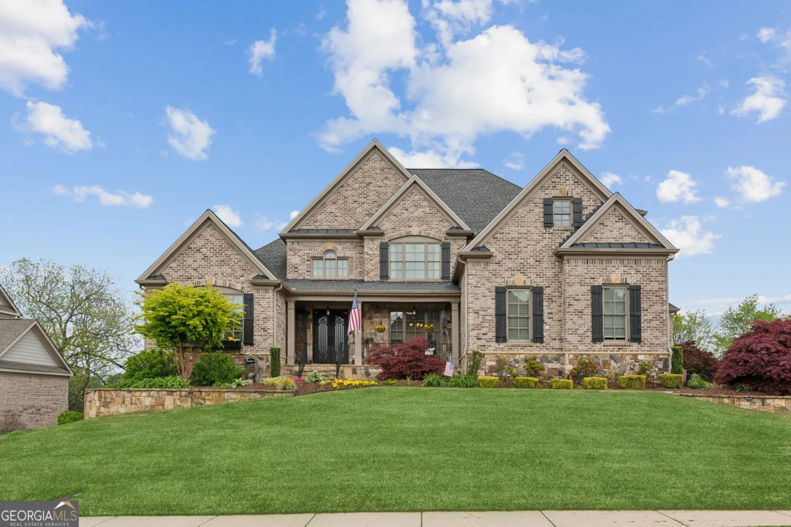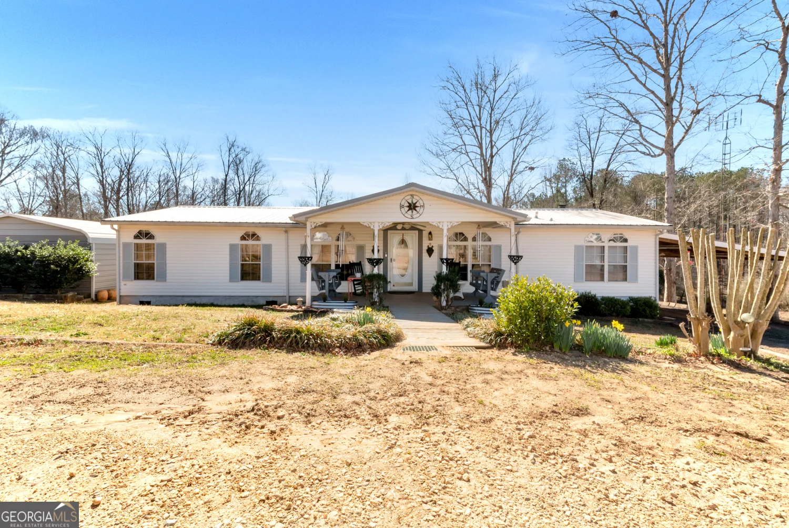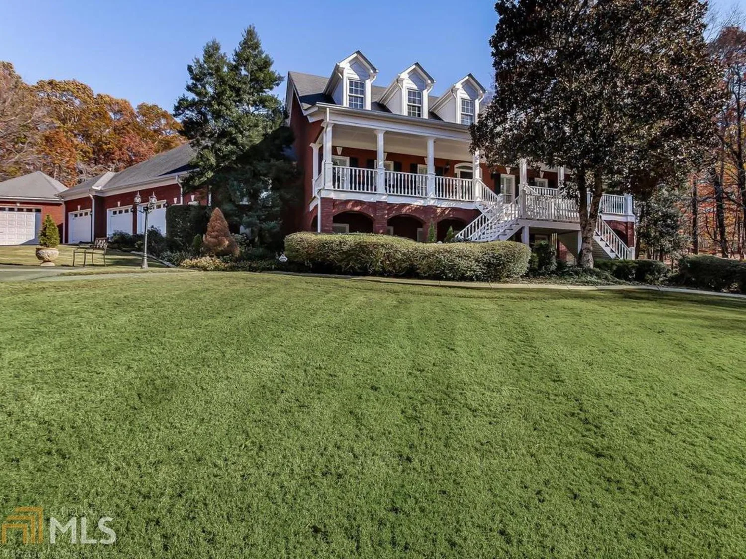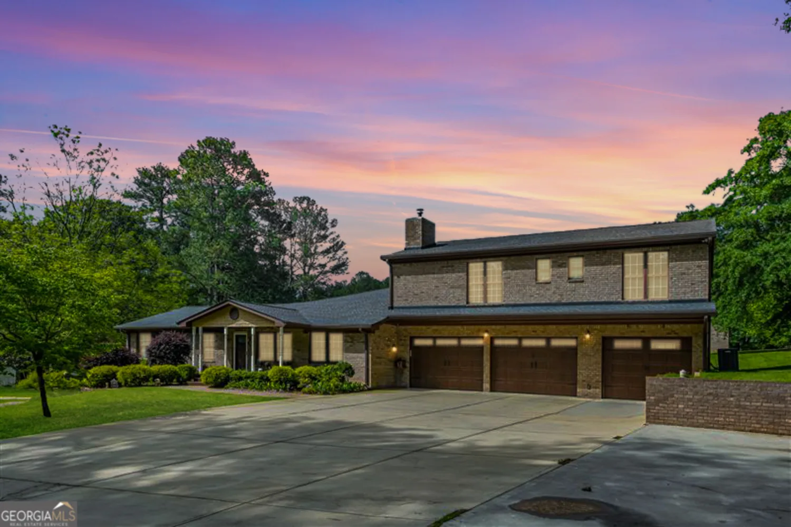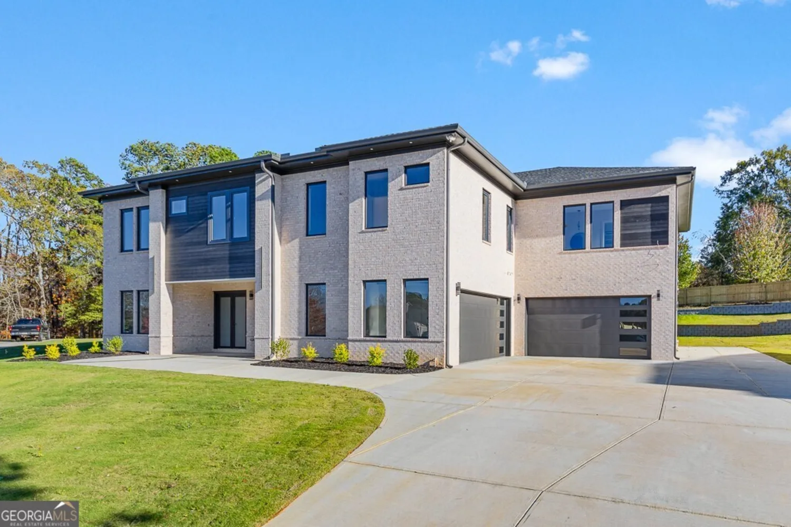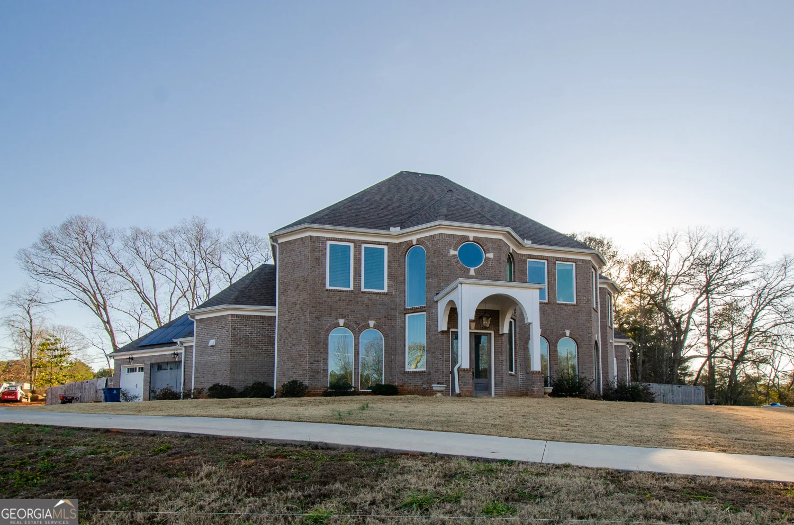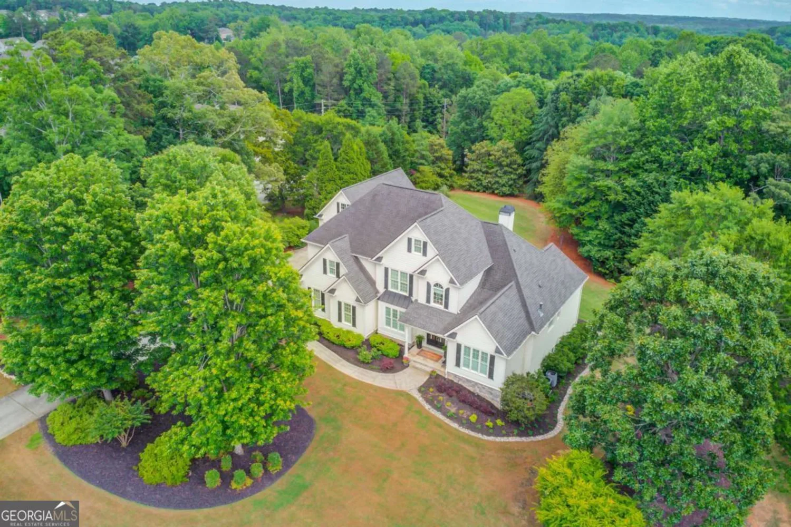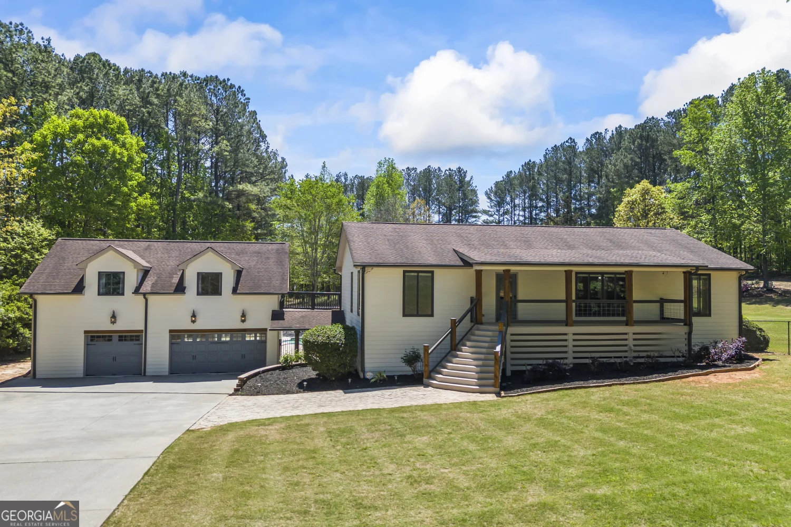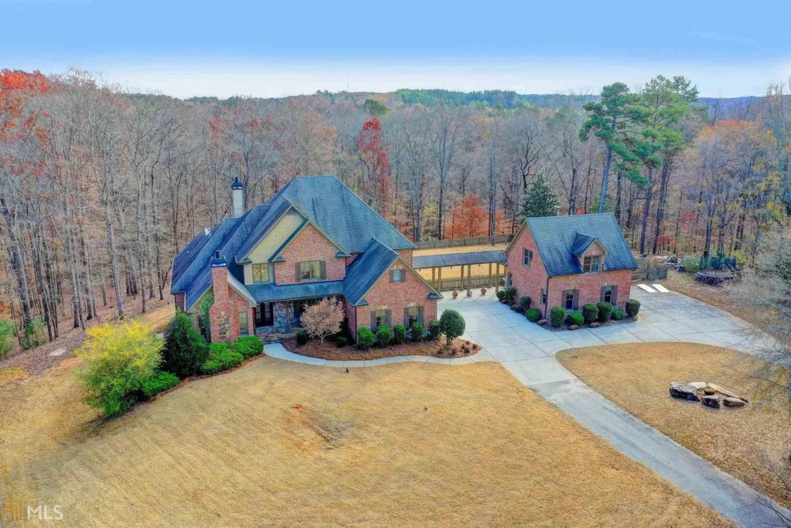51 deer canyon driveAuburn, GA 30011
51 deer canyon driveAuburn, GA 30011
Description
Set on just under an acre in an exclusive new luxury enclave, this 4-bedroom, 5.5-bathroom newly constructed home is a masterclass in modern elegance and thoughtful design. Soaring 10-foot ceilings and expansive European windows and doors fill the interiors with natural light, while a dramatic 22-foot entry sets a tone of refined sophistication. The heart of the home is a chefCOs kitchen with an oversized quartz island, walk-in pantry, energy-efficient top-tier appliances, and a professional-grade gas range. The open living area features custom built-ins, a statement fireplace, and floor-to-ceiling windows that seamlessly connect to a large covered patioCoperfect for outdoor entertaining. The main-level primary suite is a tranquil retreat with a spa-inspired en suite, including a soaking tub, wet room, and elegant finishes. A spacious laundry room is thoughtfully connected for convenience. Upstairs, a second living space with built-in shelving, a fireplace, and a full bath offers a cozy, elevated escape, complemented by three additional en suite bedrooms. Outdoors, the landscaped yard with full irrigation provides ample room for a future pool or garden oasis. With energy-efficient systems and luxury finishes throughout, this home offers timeless design, natural light, and livable luxury in one of the area's most desirable new communities.
Property Details for 51 Deer Canyon Drive
- Subdivision ComplexThe Oaks at Rock Creek
- Architectural StyleBrick 4 Side, Contemporary, Craftsman
- ExteriorSprinkler System
- Num Of Parking Spaces3
- Parking FeaturesAttached, Garage, Garage Door Opener, Parking Pad
- Property AttachedYes
LISTING UPDATED:
- StatusActive
- MLS #10507961
- Days on Site14
- Taxes$4,389 / year
- HOA Fees$500 / month
- MLS TypeResidential
- Year Built2025
- Lot Size0.85 Acres
- CountryBarrow
LISTING UPDATED:
- StatusActive
- MLS #10507961
- Days on Site14
- Taxes$4,389 / year
- HOA Fees$500 / month
- MLS TypeResidential
- Year Built2025
- Lot Size0.85 Acres
- CountryBarrow
Building Information for 51 Deer Canyon Drive
- StoriesTwo
- Year Built2025
- Lot Size0.8500 Acres
Payment Calculator
Term
Interest
Home Price
Down Payment
The Payment Calculator is for illustrative purposes only. Read More
Property Information for 51 Deer Canyon Drive
Summary
Location and General Information
- Community Features: Park, Playground, Sidewalks
- Directions: Please use address 936 Flanagan Mill Road, Auburn, GA to get to front neighborhood enterence
- Coordinates: 34.05286,-83.800319
School Information
- Elementary School: Bramlett
- Middle School: Russell
- High School: Winder Barrow
Taxes and HOA Information
- Parcel Number: XX026 097A
- Tax Year: 2024
- Association Fee Includes: Maintenance Grounds
- Tax Lot: 10
Virtual Tour
Parking
- Open Parking: Yes
Interior and Exterior Features
Interior Features
- Cooling: Ceiling Fan(s), Central Air, Zoned
- Heating: Central, Zoned
- Appliances: Dishwasher, Double Oven, Electric Water Heater, Microwave, Stainless Steel Appliance(s), Tankless Water Heater
- Basement: None
- Fireplace Features: Family Room, Living Room
- Flooring: Hardwood, Tile
- Interior Features: Double Vanity, High Ceilings, Master On Main Level, Separate Shower, Soaking Tub, Tile Bath, Tray Ceiling(s), Walk-In Closet(s)
- Levels/Stories: Two
- Window Features: Double Pane Windows
- Kitchen Features: Breakfast Area, Kitchen Island, Walk-in Pantry
- Foundation: Slab
- Main Bedrooms: 1
- Total Half Baths: 2
- Bathrooms Total Integer: 6
- Main Full Baths: 1
- Bathrooms Total Decimal: 5
Exterior Features
- Construction Materials: Brick
- Patio And Porch Features: Patio
- Roof Type: Composition
- Security Features: Smoke Detector(s)
- Laundry Features: Mud Room
- Pool Private: No
Property
Utilities
- Sewer: Septic Tank
- Utilities: Electricity Available, Natural Gas Available, Underground Utilities, Water Available
- Water Source: Public
- Electric: 220 Volts
Property and Assessments
- Home Warranty: Yes
- Property Condition: New Construction
Green Features
- Green Energy Efficient: Appliances, Water Heater
Lot Information
- Above Grade Finished Area: 4300
- Common Walls: No Common Walls
- Lot Features: Level
Multi Family
- Number of Units To Be Built: Square Feet
Rental
Rent Information
- Land Lease: Yes
Public Records for 51 Deer Canyon Drive
Tax Record
- 2024$4,389.00 ($365.75 / month)
Home Facts
- Beds5
- Baths4
- Total Finished SqFt4,300 SqFt
- Above Grade Finished4,300 SqFt
- StoriesTwo
- Lot Size0.8500 Acres
- StyleSingle Family Residence
- Year Built2025
- APNXX026 097A
- CountyBarrow
- Fireplaces2


