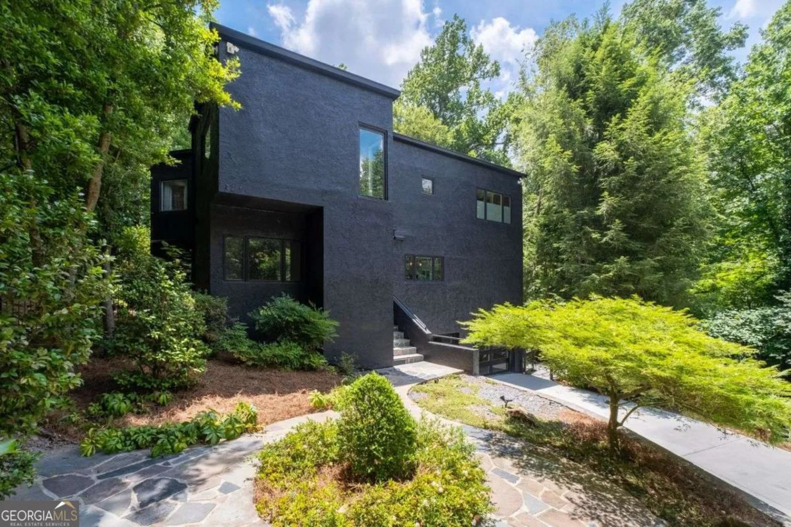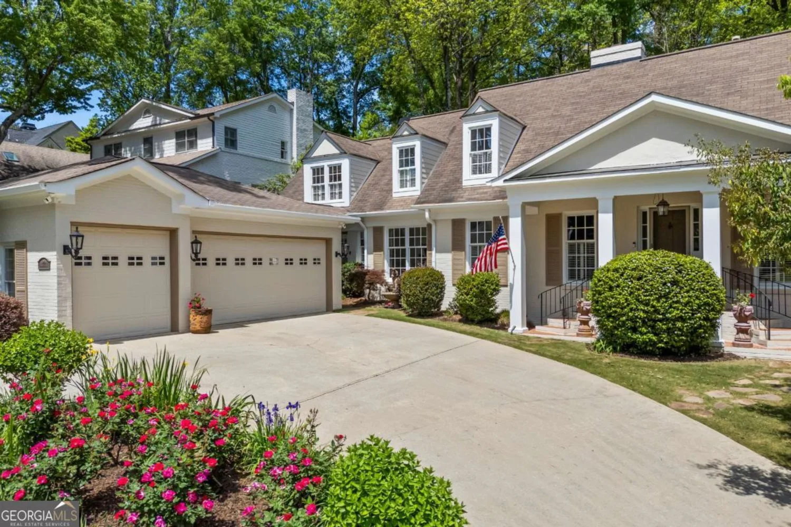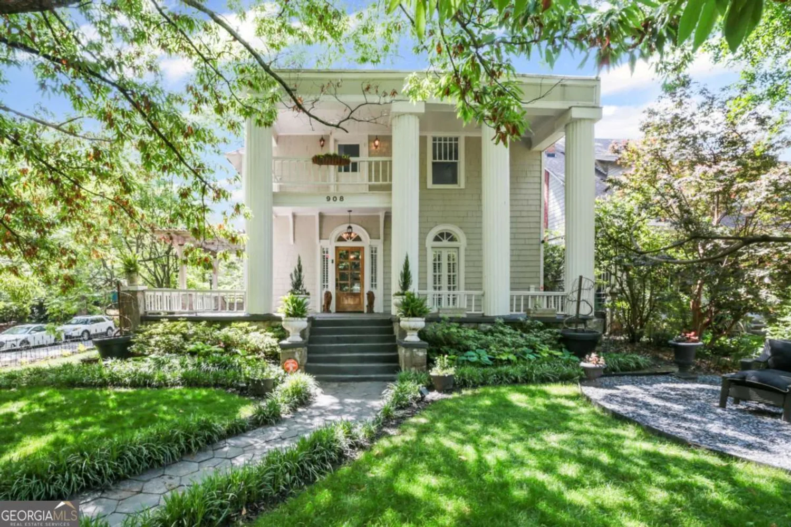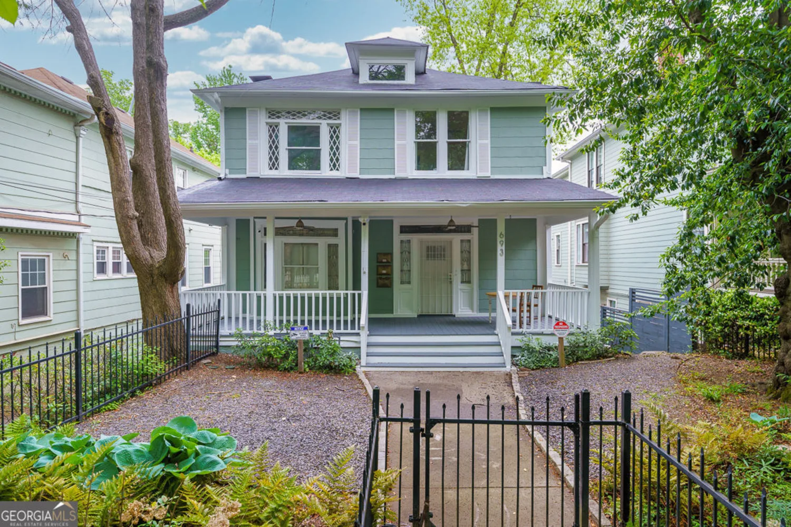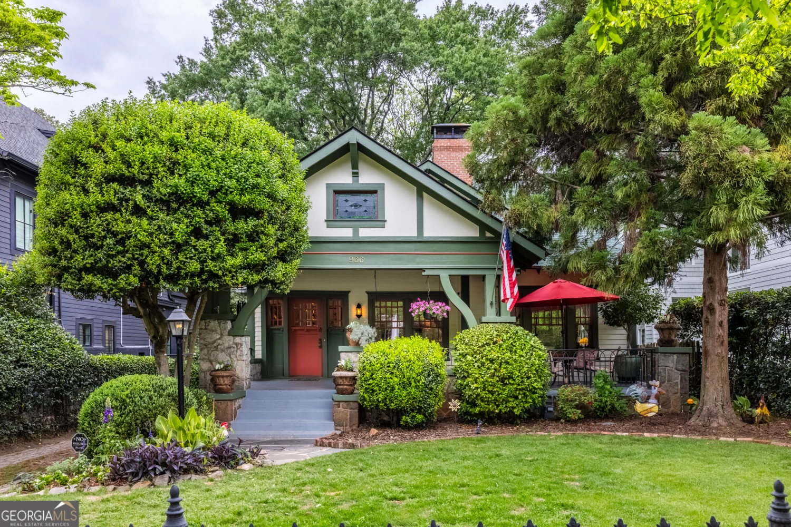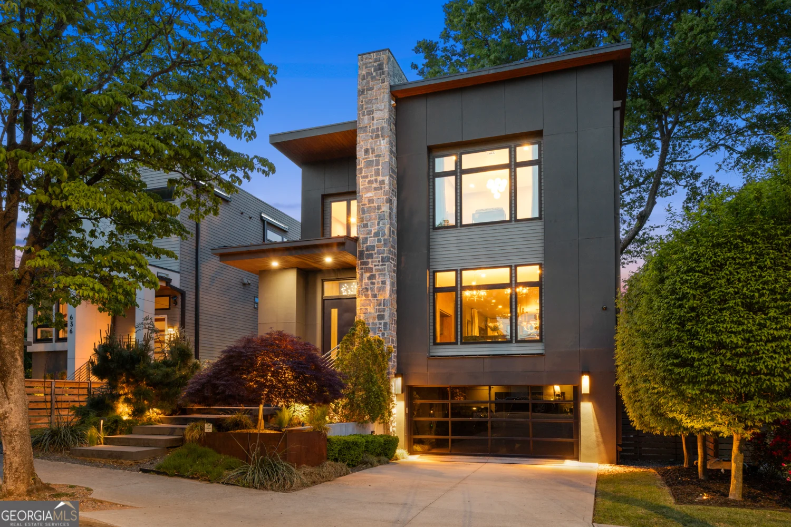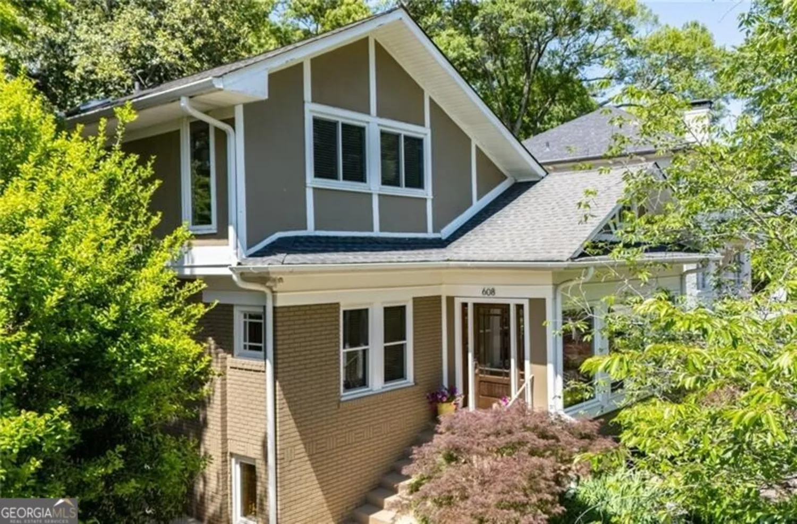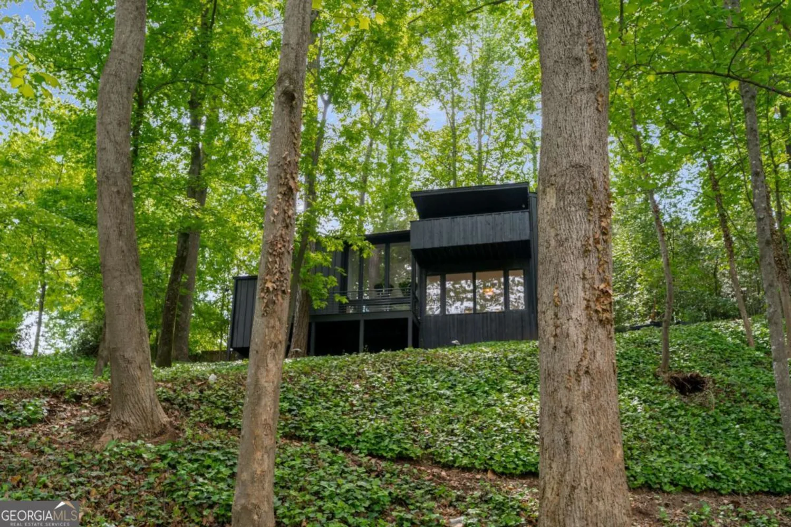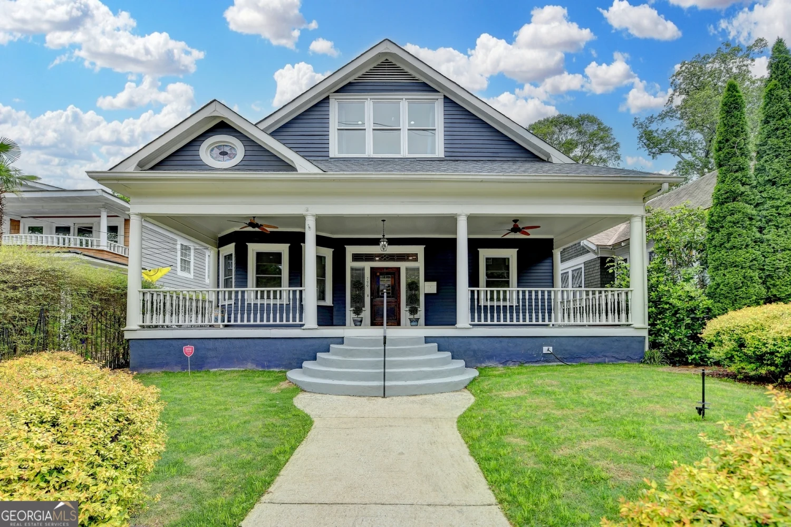2406 glenwood drive neAtlanta, GA 30305
2406 glenwood drive neAtlanta, GA 30305
Description
Spend the summer poolside! Absolutely stunning Peachtree Hills home walkable to restaurants and retail and perfectly centered between Buckhead and Midtown. Situated on a gorgeous lot with an amazing resort-style, saltwater pool, covered outdoor kitchen, expansive patios and greenspace, even your own putting green! This beautifully renovated and expanded home boasts such charm, elegance, and character and features an open floorplan ideal for modern living. The sundrenched living room opens to the well-appointed kitchen with white, soft close cabinets and drawers, abundant counter space, a breakfast bar with seating, a coffee bar, over the stove pot filler and a breakfast area. Step out of the kitchen into the vaulted fireside screened porch with a floor to ceiling stacked stone fireplace and views to the picturesque backyard. Dual primary suites, including one on the main level and both with marble baths, dual head showers and walk in closets. Finishing out the main level is an additional bedroom, currently used as an office, and another full bath. Upstairs youCOll find 3 roomy bedrooms, including the 2nd primary suite, a loft/living area, laundry room and a jack-n-jill bath. Additional features include high ceilings, whole house sound system, recessed lighting, custom fixtures and hardwood floors through-out. DonCOt miss the partially finished terrace level offering versatile space for recreation and fitness, with a second laundry area and the 5th full bath conveniently accessing the pool area. This is truly a very special home.
Property Details for 2406 Glenwood Drive NE
- Subdivision ComplexPeachtree Hills
- Architectural StyleBungalow/Cottage, Traditional
- ExteriorOther
- Num Of Parking Spaces3
- Parking FeaturesKitchen Level, Parking Pad
- Property AttachedYes
LISTING UPDATED:
- StatusActive
- MLS #10510331
- Days on Site6
- Taxes$11,453 / year
- MLS TypeResidential
- Year Built1930
- Lot Size0.18 Acres
- CountryFulton
LISTING UPDATED:
- StatusActive
- MLS #10510331
- Days on Site6
- Taxes$11,453 / year
- MLS TypeResidential
- Year Built1930
- Lot Size0.18 Acres
- CountryFulton
Building Information for 2406 Glenwood Drive NE
- StoriesTwo
- Year Built1930
- Lot Size0.1800 Acres
Payment Calculator
Term
Interest
Home Price
Down Payment
The Payment Calculator is for illustrative purposes only. Read More
Property Information for 2406 Glenwood Drive NE
Summary
Location and General Information
- Community Features: Park, Playground, Sidewalks, Street Lights, Tennis Court(s), Near Public Transport, Walk To Schools, Near Shopping
- Directions: From Peachtree Rd at Lindbergh - Take Lindbergh East to RT on Terrace Dr follow Terrace to the RT, Terrace becomes Glenwood Dr. Or From Peachtree Rd at Peachtree Battle shopping center Go East on Terrace Dr, behind plaza and the Dillon to RT on Glenwood Dr.
- View: City
- Coordinates: 33.820599,-84.385703
School Information
- Elementary School: Rivers
- Middle School: Sutton
- High School: North Atlanta
Taxes and HOA Information
- Parcel Number: 17 010200010018
- Tax Year: 2024
- Association Fee Includes: None
- Tax Lot: 6
Virtual Tour
Parking
- Open Parking: Yes
Interior and Exterior Features
Interior Features
- Cooling: Ceiling Fan(s), Central Air, Electric, Zoned
- Heating: Central, Forced Air, Natural Gas, Zoned
- Appliances: Dishwasher, Disposal, Dryer, Gas Water Heater, Microwave, Refrigerator, Tankless Water Heater, Washer
- Basement: Bath Finished, Exterior Entry, Finished, Interior Entry
- Fireplace Features: Gas Log, Gas Starter, Living Room, Masonry, Outside
- Flooring: Hardwood
- Interior Features: Double Vanity, High Ceilings, Master On Main Level, Split Bedroom Plan, Tray Ceiling(s), Walk-In Closet(s)
- Levels/Stories: Two
- Window Features: Double Pane Windows
- Kitchen Features: Breakfast Area, Breakfast Bar, Breakfast Room, Pantry
- Main Bedrooms: 2
- Bathrooms Total Integer: 5
- Main Full Baths: 2
- Bathrooms Total Decimal: 5
Exterior Features
- Construction Materials: Concrete, Other
- Fencing: Back Yard, Fenced, Front Yard, Privacy, Wood
- Patio And Porch Features: Deck, Patio, Screened
- Pool Features: Heated, In Ground, Salt Water
- Roof Type: Composition
- Security Features: Security System, Smoke Detector(s)
- Laundry Features: Mud Room, Upper Level
- Pool Private: No
- Other Structures: Outdoor Kitchen
Property
Utilities
- Sewer: Public Sewer
- Utilities: Cable Available, Electricity Available, High Speed Internet, Natural Gas Available, Phone Available, Sewer Available, Water Available
- Water Source: Public
Property and Assessments
- Home Warranty: Yes
- Property Condition: Resale
Green Features
- Green Energy Efficient: Insulation, Thermostat, Water Heater
Lot Information
- Above Grade Finished Area: 2512
- Common Walls: No Common Walls
- Lot Features: Level, Private
Multi Family
- Number of Units To Be Built: Square Feet
Rental
Rent Information
- Land Lease: Yes
Public Records for 2406 Glenwood Drive NE
Tax Record
- 2024$11,453.00 ($954.42 / month)
Home Facts
- Beds5
- Baths5
- Total Finished SqFt2,512 SqFt
- Above Grade Finished2,512 SqFt
- StoriesTwo
- Lot Size0.1800 Acres
- StyleSingle Family Residence
- Year Built1930
- APN17 010200010018
- CountyFulton
- Fireplaces2


